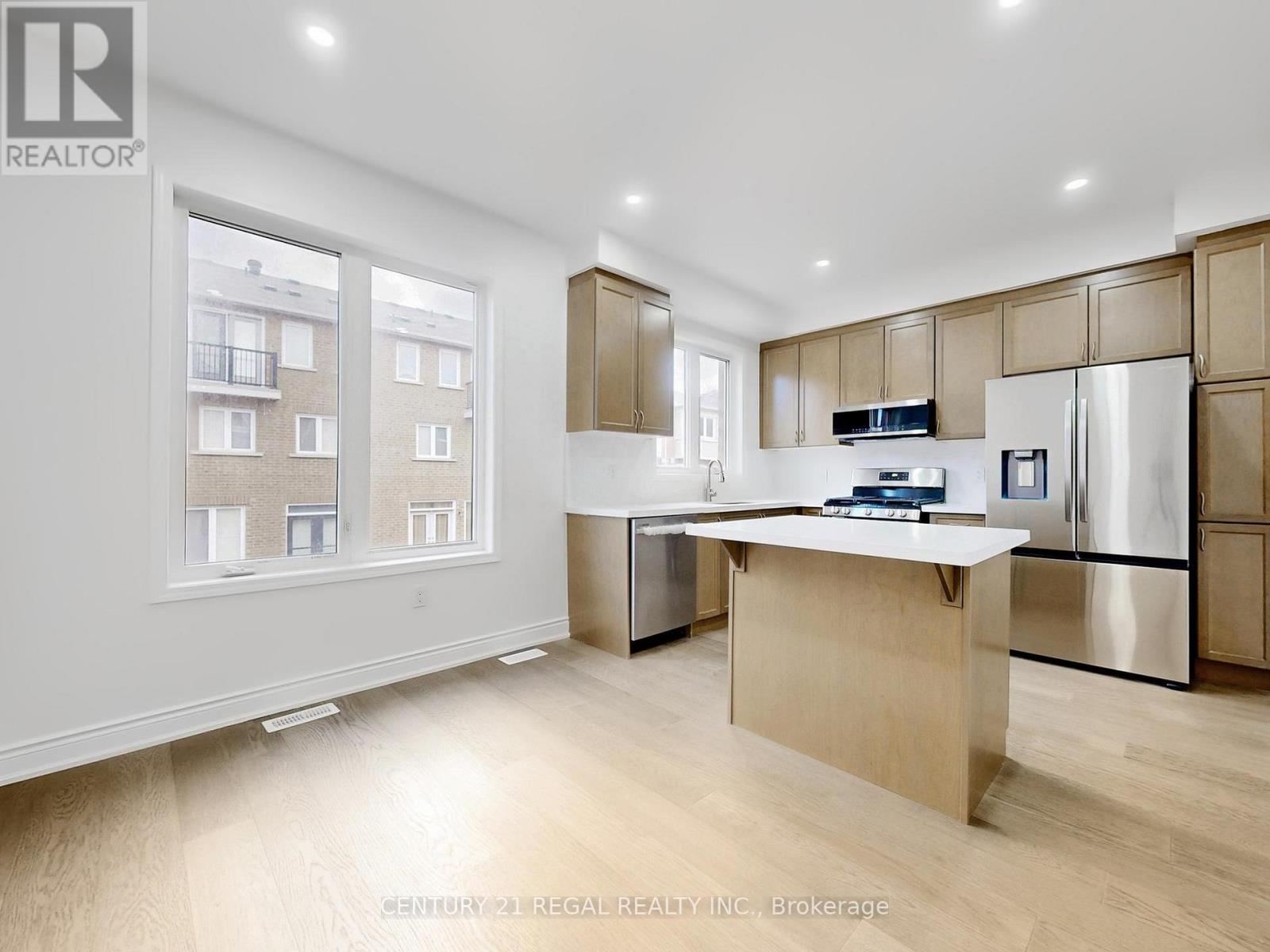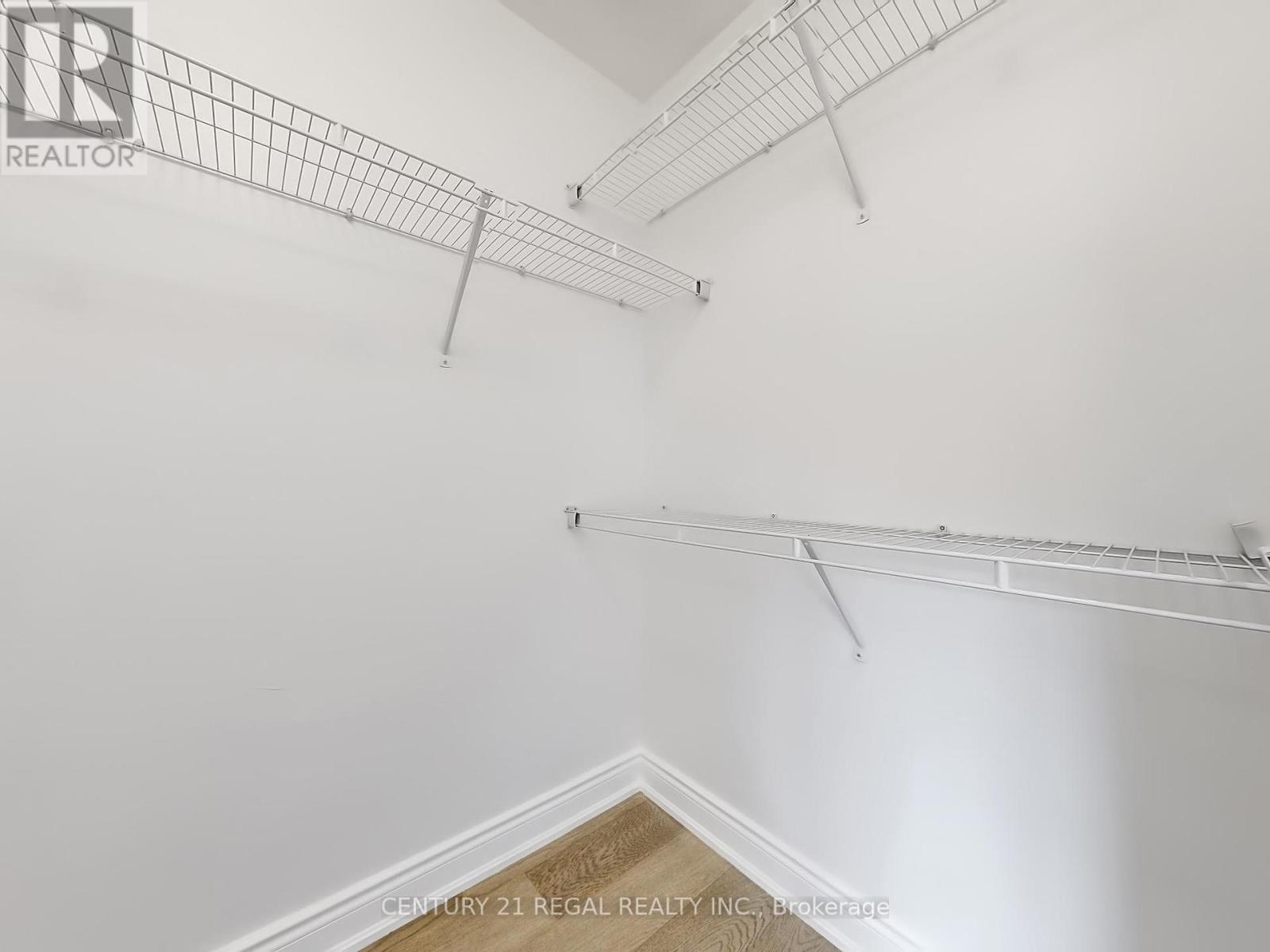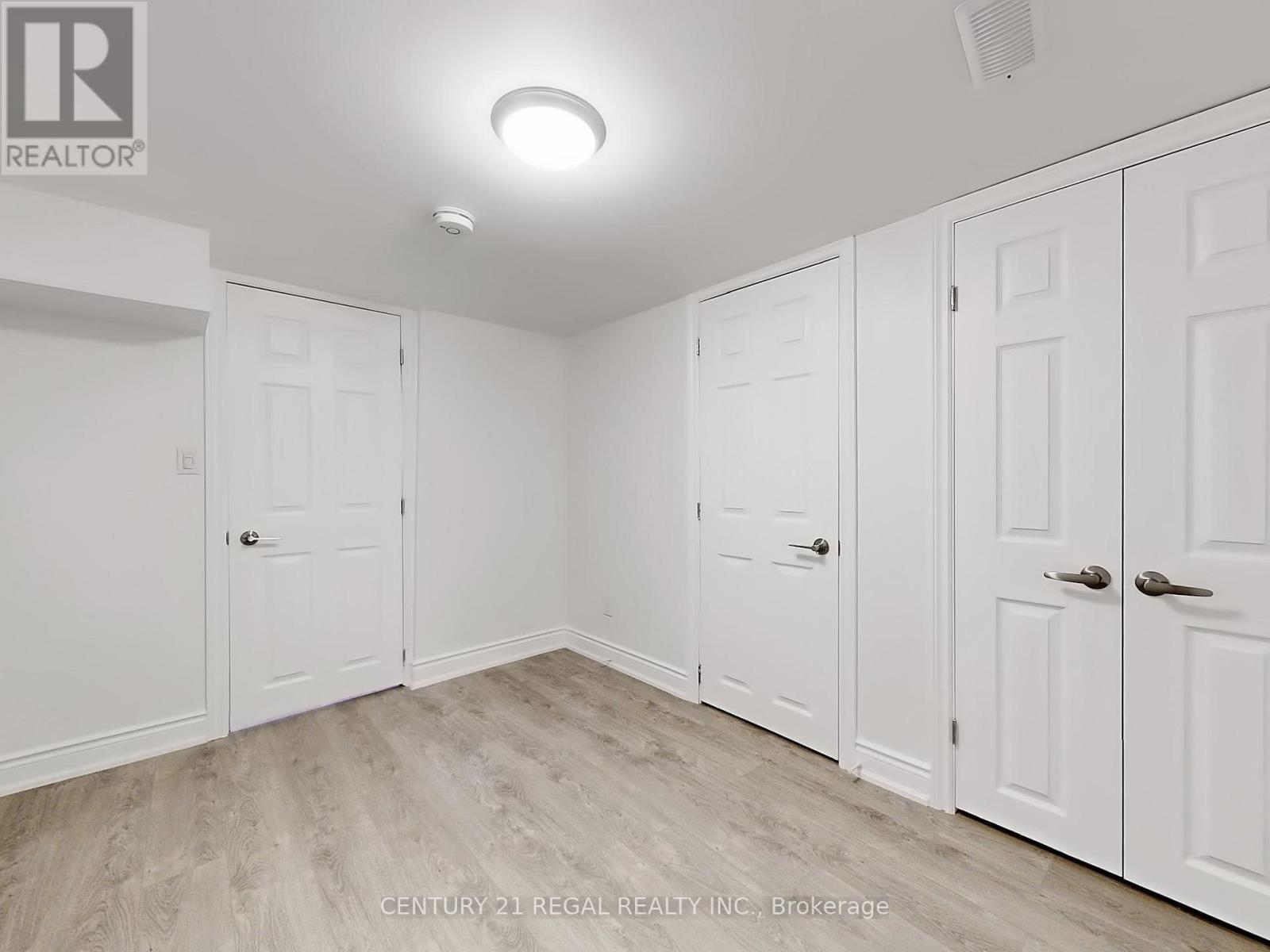4 Bedroom
4 Bathroom
Central Air Conditioning
Forced Air
$899,000
Location, location, location! Rarely offered, stunning end-unit freehold townhouse in a desirable neighbourhood, walking distance to Warden subway! Like a semi! Approx 2000 sq ft of living space. Stunning 5 years old Mattamy built, thousands recently spent on upgrades. Hardwood floors and porcelain tiles throughout. All washrooms tastefully upgraded. Brand new appliances in kitchen. Freshly painted throughout with flat ceilings. Modern tall kitchen cabinets, quartz countertops with island. Nine foot ceilings on main level, pot lights, quartz countertops in bathrooms. One of the rare units with below ground basement, and separate entrance walkout to fully fenced backyard. Close to downtown and all amenities, shopping, transit, desirable schools (Satec at Porter), etc. This home has it all! Please see 3D virtual tour in link. **** EXTRAS **** Brand new kitchen appliances: s/s fridge, s/s stove, s/s dishwasher, b/in microwave, full size washer and dryer, hookups on ground level for second laundry and second kitchen if desired. (id:41954)
Property Details
|
MLS® Number
|
E10431488 |
|
Property Type
|
Single Family |
|
Community Name
|
Clairlea-Birchmount |
|
Amenities Near By
|
Public Transit, Hospital, Park |
|
Community Features
|
Community Centre |
|
Features
|
Carpet Free |
|
Parking Space Total
|
2 |
Building
|
Bathroom Total
|
4 |
|
Bedrooms Above Ground
|
3 |
|
Bedrooms Below Ground
|
1 |
|
Bedrooms Total
|
4 |
|
Basement Development
|
Finished |
|
Basement Type
|
N/a (finished) |
|
Construction Style Attachment
|
Attached |
|
Cooling Type
|
Central Air Conditioning |
|
Exterior Finish
|
Brick |
|
Flooring Type
|
Porcelain Tile, Hardwood |
|
Foundation Type
|
Poured Concrete |
|
Half Bath Total
|
1 |
|
Heating Fuel
|
Natural Gas |
|
Heating Type
|
Forced Air |
|
Stories Total
|
3 |
|
Type
|
Row / Townhouse |
|
Utility Water
|
Municipal Water |
Parking
Land
|
Acreage
|
No |
|
Fence Type
|
Fenced Yard |
|
Land Amenities
|
Public Transit, Hospital, Park |
|
Sewer
|
Sanitary Sewer |
|
Size Depth
|
75 Ft ,11 In |
|
Size Frontage
|
24 Ft |
|
Size Irregular
|
24.02 X 75.95 Ft |
|
Size Total Text
|
24.02 X 75.95 Ft |
Rooms
| Level |
Type |
Length |
Width |
Dimensions |
|
Second Level |
Primary Bedroom |
3.86 m |
3.66 m |
3.86 m x 3.66 m |
|
Second Level |
Bedroom 2 |
3.91 m |
2.62 m |
3.91 m x 2.62 m |
|
Second Level |
Bedroom 3 |
2.82 m |
2.57 m |
2.82 m x 2.57 m |
|
Basement |
Other |
4.42 m |
2.54 m |
4.42 m x 2.54 m |
|
Basement |
Bedroom 4 |
3.33 m |
2.44 m |
3.33 m x 2.44 m |
|
Main Level |
Kitchen |
3.25 m |
2.69 m |
3.25 m x 2.69 m |
|
Main Level |
Dining Room |
3.25 m |
2.51 m |
3.25 m x 2.51 m |
|
Main Level |
Living Room |
4.14 m |
5.21 m |
4.14 m x 5.21 m |
|
Ground Level |
Foyer |
2.74 m |
1.68 m |
2.74 m x 1.68 m |
|
Ground Level |
Family Room |
3.35 m |
3.12 m |
3.35 m x 3.12 m |
|
Ground Level |
Laundry Room |
4.45 m |
1.78 m |
4.45 m x 1.78 m |
https://www.realtor.ca/real-estate/27667081/47-fusilier-drive-toronto-clairlea-birchmount-clairlea-birchmount









































