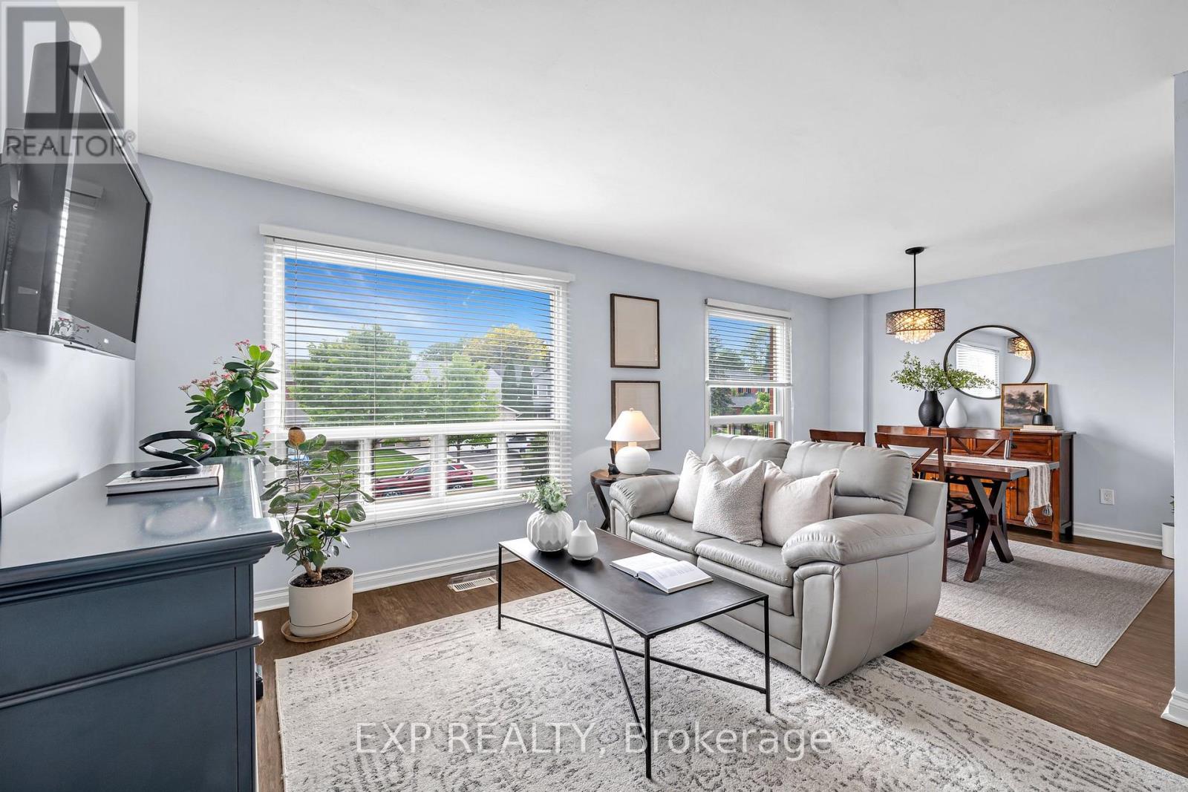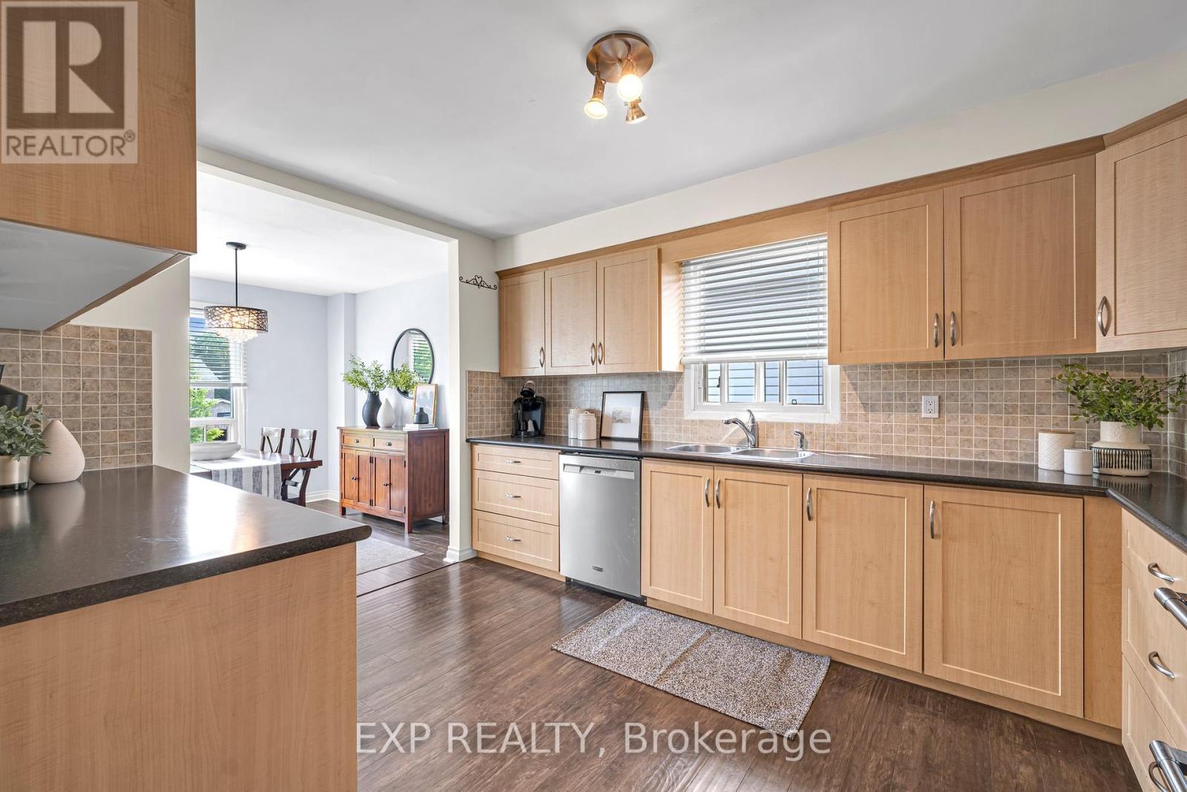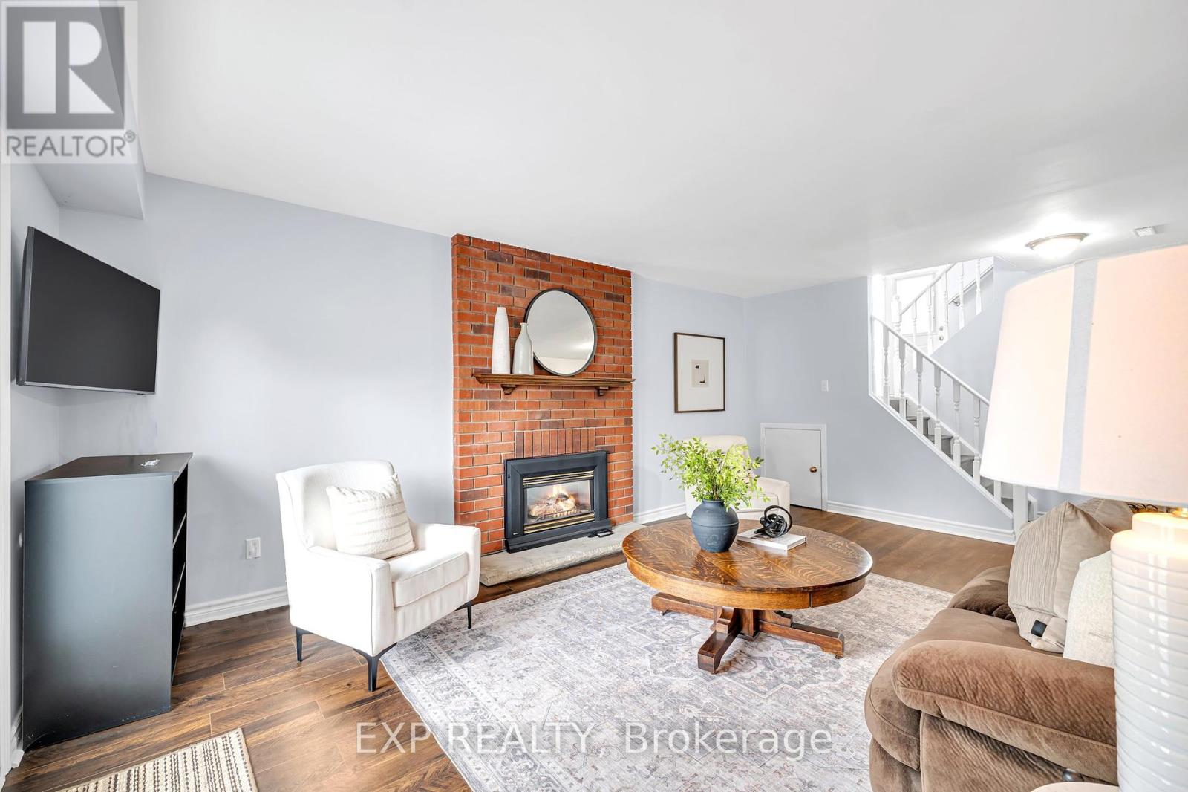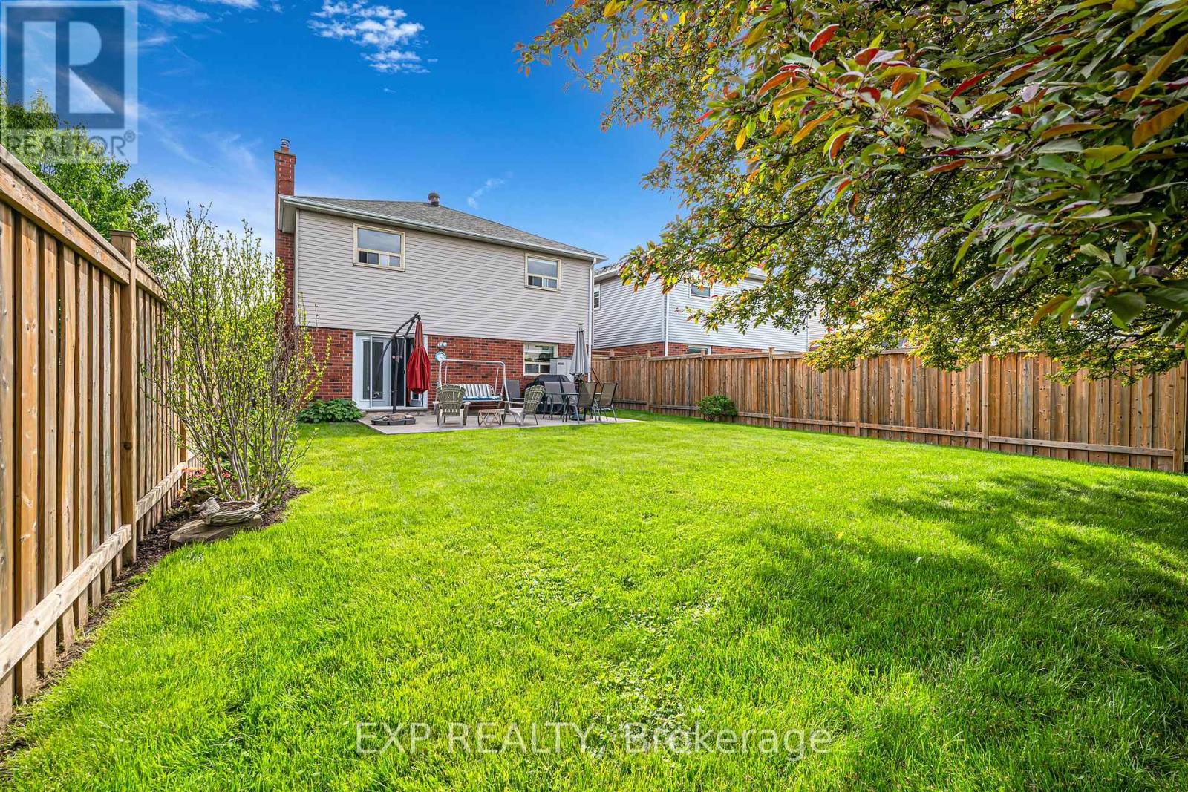4 Bedroom
2 Bathroom
1500 - 2000 sqft
Raised Bungalow
Fireplace
Central Air Conditioning
Forced Air
$900,000
Welcome to this beautifully maintained brick home nestled in a serene, family-friendly neighbourhood. From the moment you arrive, you'll be drawn in by the home's classic curb appeal, featuring a manicured lawn and a warm, welcoming presence. Step inside to discover a bright and spacious main living area, where rich laminate flooring creates a warm and inviting atmosphere perfect for both relaxing and entertaining. The charm continues in the finished basement, where elegant French doors open directly to the stunning backyard, an ideal space for indoor-outdoor living year-round. The beautifully landscaped backyard is truly a highlight, offering endless opportunities for outdoor enjoyment from peaceful mornings with a coffee, to lively summer barbecues under the trees. On the main floor, the inviting bedrooms are designed with comfort and functionality in mind, filled with natural light, calming neutral tones, and ample storage space. Whether you're starting a family or looking for a peaceful place to call home, this property offers the perfect blend of charm and practicality. Dont miss your chance to own this gem, where comfort, character, and outdoor beauty come together seamlessly. (id:41954)
Property Details
|
MLS® Number
|
W12194999 |
|
Property Type
|
Single Family |
|
Community Name
|
Bramalea West Industrial |
|
Features
|
Carpet Free |
|
Parking Space Total
|
3 |
Building
|
Bathroom Total
|
2 |
|
Bedrooms Above Ground
|
3 |
|
Bedrooms Below Ground
|
1 |
|
Bedrooms Total
|
4 |
|
Appliances
|
Dishwasher, Oven, Window Coverings, Refrigerator |
|
Architectural Style
|
Raised Bungalow |
|
Basement Development
|
Finished |
|
Basement Type
|
N/a (finished) |
|
Construction Style Attachment
|
Detached |
|
Cooling Type
|
Central Air Conditioning |
|
Exterior Finish
|
Brick, Concrete |
|
Fireplace Present
|
Yes |
|
Foundation Type
|
Poured Concrete |
|
Heating Fuel
|
Natural Gas |
|
Heating Type
|
Forced Air |
|
Stories Total
|
1 |
|
Size Interior
|
1500 - 2000 Sqft |
|
Type
|
House |
|
Utility Water
|
Municipal Water |
Parking
Land
|
Acreage
|
No |
|
Sewer
|
Sanitary Sewer |
|
Size Depth
|
122 Ft ,10 In |
|
Size Frontage
|
36 Ft ,7 In |
|
Size Irregular
|
36.6 X 122.9 Ft |
|
Size Total Text
|
36.6 X 122.9 Ft |
Rooms
| Level |
Type |
Length |
Width |
Dimensions |
|
Basement |
Family Room |
22.6 m |
13.7 m |
22.6 m x 13.7 m |
|
Basement |
Bedroom 4 |
13.4 m |
11 m |
13.4 m x 11 m |
|
Main Level |
Kitchen |
12.4 m |
13.1 m |
12.4 m x 13.1 m |
|
Main Level |
Bedroom |
10 m |
8.11 m |
10 m x 8.11 m |
|
Main Level |
Bedroom 2 |
13.9 m |
9.7 m |
13.9 m x 9.7 m |
|
Main Level |
Primary Bedroom |
13.1 m |
10.11 m |
13.1 m x 10.11 m |
|
Main Level |
Dining Room |
10.3 m |
10.1 m |
10.3 m x 10.1 m |
|
Main Level |
Living Room |
17.5 m |
11.1 m |
17.5 m x 11.1 m |
https://www.realtor.ca/real-estate/28413826/47-floribunda-crescent-brampton-bramalea-west-industrial-bramalea-west-industrial












































