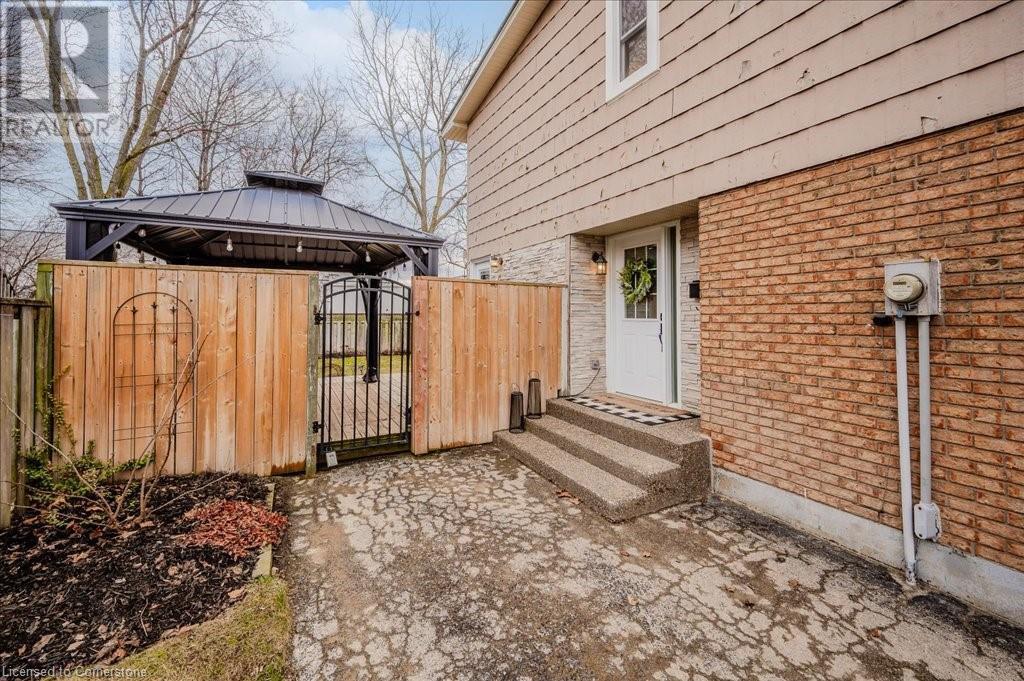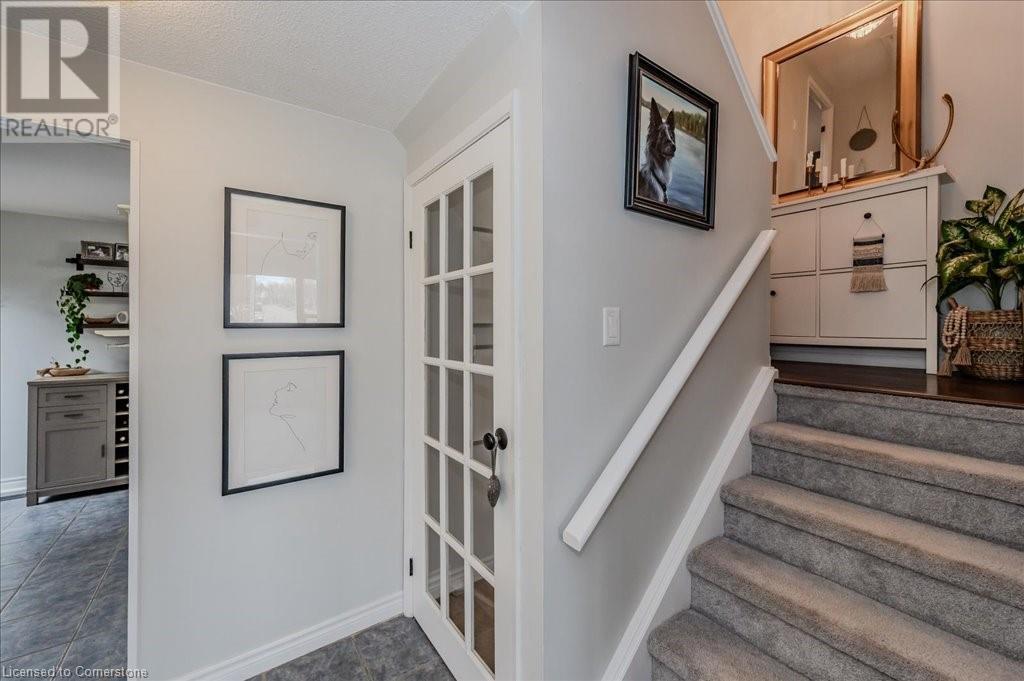3 Bedroom
2 Bathroom
1273.84 sqft
2 Level
Central Air Conditioning
Forced Air
$550,000
Pride of ownership will be apparent when you step inside this beautiful two-storey home situated on a quiet North Galt street. Welcome to 47 Ferguson Avenue. Upon entering you'll find a bright & spacious eat-in kitchen complete with beautiful backsplash, updated modern lighting, stainless steel appliances and an abundance of storage. For easy entertaining, access your beautiful deck (2022) with pergola (2023) from the walk out kitchen. The main floor is complete with an appealing living space with massive windows allowing the light to pour in. On the second floor you'll find 3 spacious bedrooms including bright primary complete with a beautiful barn door closet and lovely 4 piece bathroom. This home also features a fully finished basement rec room with gorgeous feature wall and recently renovated (2022) bathroom. Other big ticket items have been updated including roof (2023), all new windows (except 2 in basement 2021), new doors - both front and back (2020). Along with the deck, the front fence, and porch were also done in 2022, and new shed (2024). This move-in ready home is centrally located, close to all amenities including schools, shopping, and just minutes to hwy 401. Don't miss your chance to simply move in and enjoy! (id:41954)
Property Details
|
MLS® Number
|
40707589 |
|
Property Type
|
Single Family |
|
Amenities Near By
|
Hospital, Park, Place Of Worship, Playground, Public Transit, Schools |
|
Equipment Type
|
Water Heater |
|
Parking Space Total
|
2 |
|
Rental Equipment Type
|
Water Heater |
Building
|
Bathroom Total
|
2 |
|
Bedrooms Above Ground
|
3 |
|
Bedrooms Total
|
3 |
|
Appliances
|
Dishwasher, Dryer, Refrigerator, Stove, Washer |
|
Architectural Style
|
2 Level |
|
Basement Development
|
Finished |
|
Basement Type
|
Full (finished) |
|
Construction Material
|
Wood Frame |
|
Construction Style Attachment
|
Semi-detached |
|
Cooling Type
|
Central Air Conditioning |
|
Exterior Finish
|
Brick, Wood |
|
Foundation Type
|
Poured Concrete |
|
Half Bath Total
|
1 |
|
Heating Fuel
|
Natural Gas |
|
Heating Type
|
Forced Air |
|
Stories Total
|
2 |
|
Size Interior
|
1273.84 Sqft |
|
Type
|
House |
|
Utility Water
|
Municipal Water |
Land
|
Access Type
|
Highway Access |
|
Acreage
|
No |
|
Land Amenities
|
Hospital, Park, Place Of Worship, Playground, Public Transit, Schools |
|
Sewer
|
Municipal Sewage System |
|
Size Depth
|
92 Ft |
|
Size Frontage
|
36 Ft |
|
Size Total Text
|
Under 1/2 Acre |
|
Zoning Description
|
Rs1 |
Rooms
| Level |
Type |
Length |
Width |
Dimensions |
|
Second Level |
Primary Bedroom |
|
|
14'6'' x 10'2'' |
|
Second Level |
Bedroom |
|
|
8'5'' x 12'2'' |
|
Second Level |
Bedroom |
|
|
8'1'' x 13'1'' |
|
Second Level |
4pc Bathroom |
|
|
5'0'' x 7'3'' |
|
Basement |
Utility Room |
|
|
16'2'' x 9'8'' |
|
Basement |
Recreation Room |
|
|
15'8'' x 10'8'' |
|
Basement |
2pc Bathroom |
|
|
Measurements not available |
|
Main Level |
Living Room |
|
|
16'4'' x 11'0'' |
|
Main Level |
Kitchen |
|
|
16'9'' x 10'1'' |
https://www.realtor.ca/real-estate/28069590/47-ferguson-avenue-cambridge






































