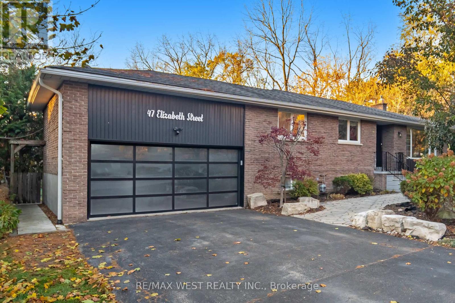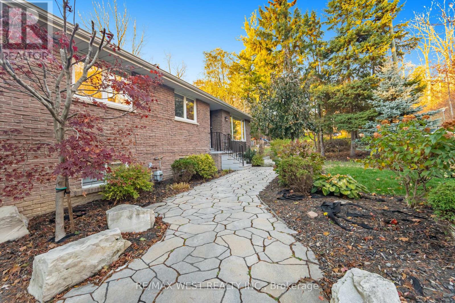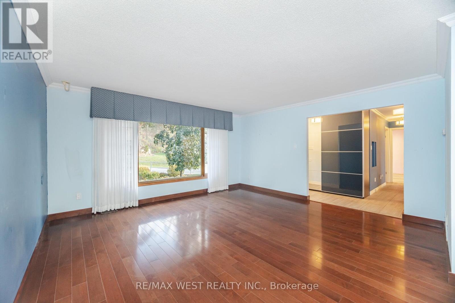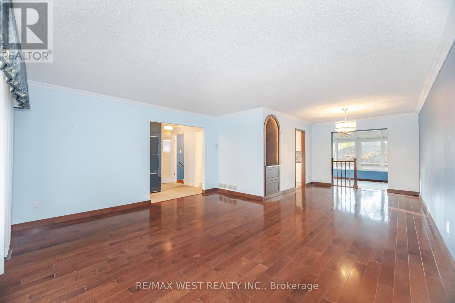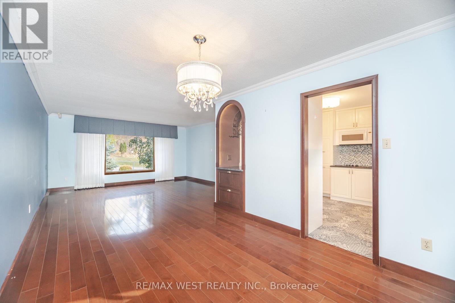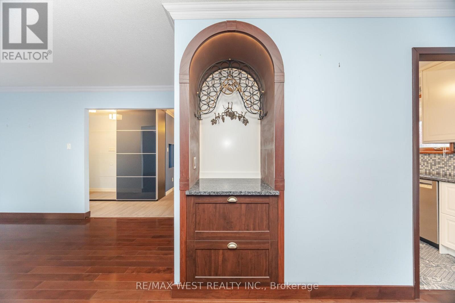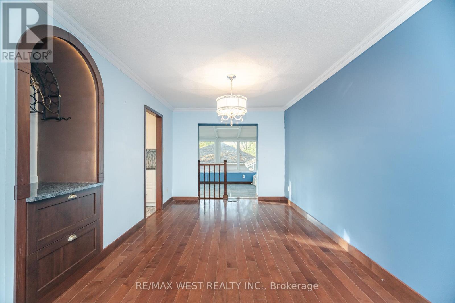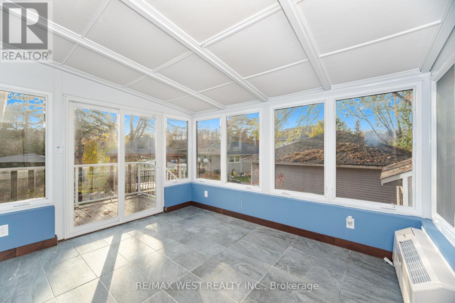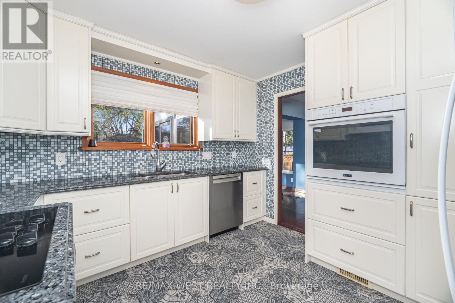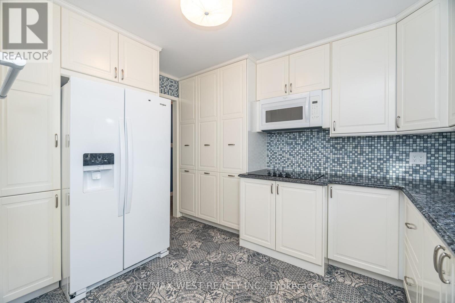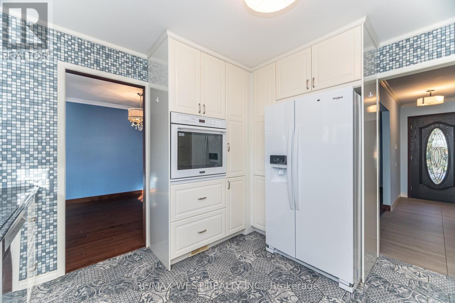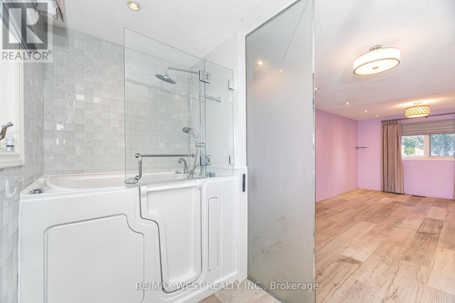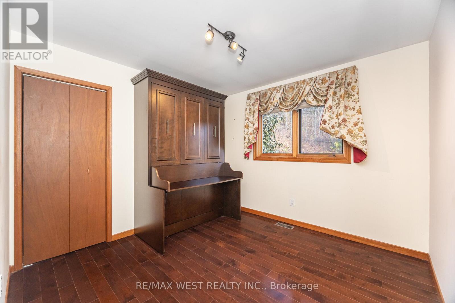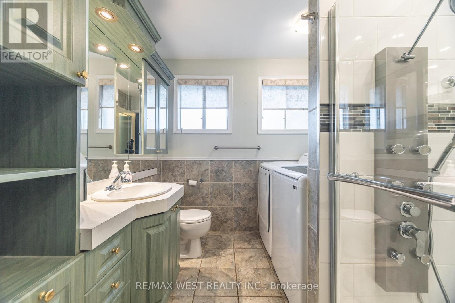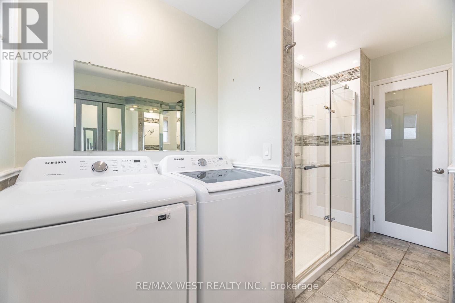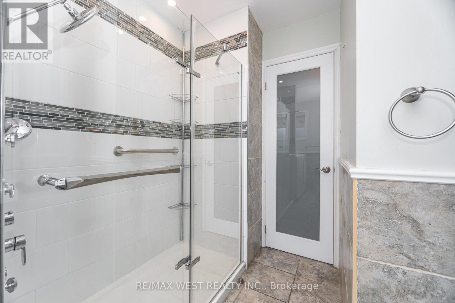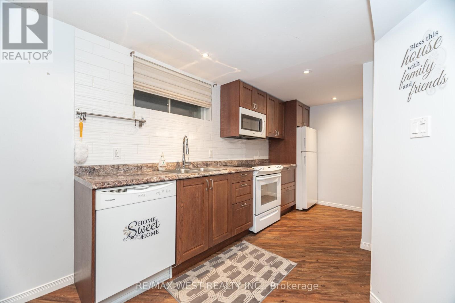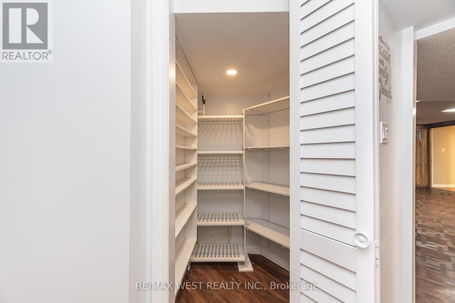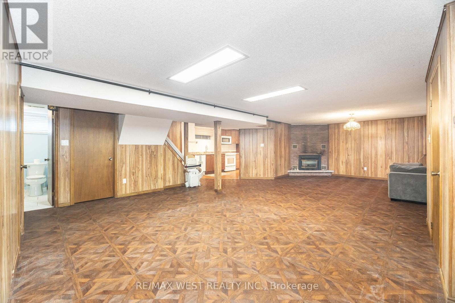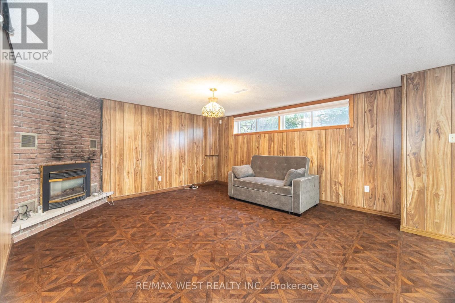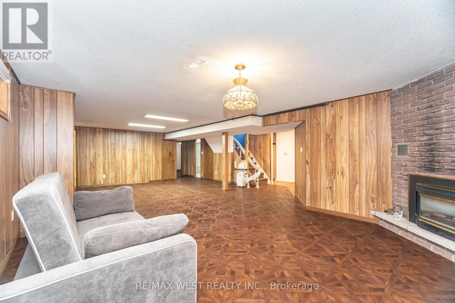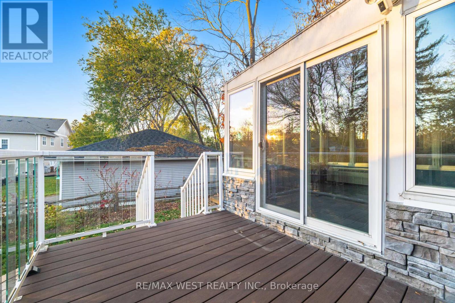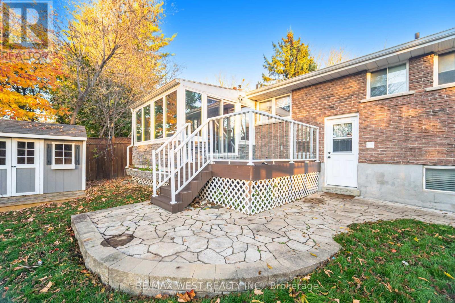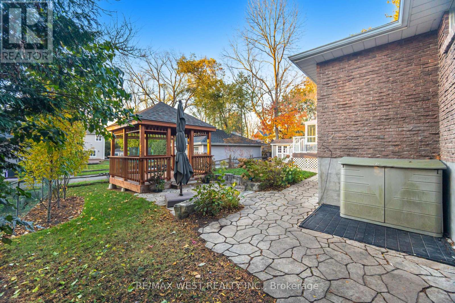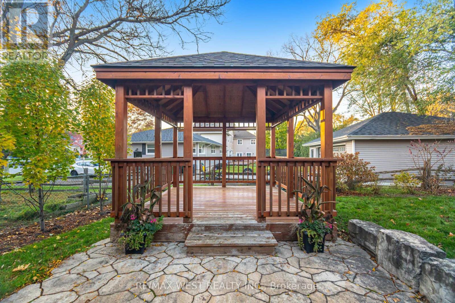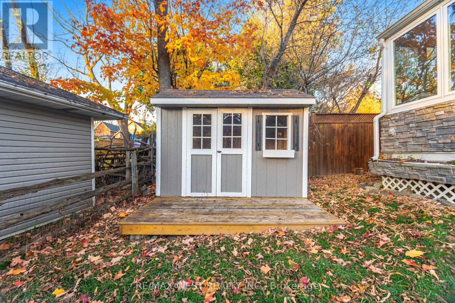47 Elizabeth Street Caledon (Bolton West), Ontario L7E 1A3
$999,000
Large Bungalow with a fully separate entrance to a 2-bedroom in-law suite. Nestled in a quiet, mature neighborhood across from a beautiful park. This spacious original 3-bedroom bungalow offers comfort and functionality. The main level features an updated kitchen with granite countertops, a bright sunroom addition with walkout to deck, a massive primary bedroom, a bathroom/laundry room combination, a built-in bar in the dining room and hardwood floors. The fully finished basement is perfect for extended family or additional living space. Beautifully landscaped yard with stunning flagstone walkways and patios, a gorgeous gazebo and storage shed. The double car garage features a 16-foot ceiling and a large walk-up mezzanine for extra storage or workspace. (id:41954)
Open House
This property has open houses!
1:00 pm
Ends at:3:00 pm
1:00 pm
Ends at:3:00 pm
Property Details
| MLS® Number | W12492732 |
| Property Type | Single Family |
| Community Name | Bolton West |
| Equipment Type | Water Heater |
| Features | In-law Suite |
| Parking Space Total | 4 |
| Rental Equipment Type | Water Heater |
Building
| Bathroom Total | 3 |
| Bedrooms Above Ground | 2 |
| Bedrooms Below Ground | 2 |
| Bedrooms Total | 4 |
| Amenities | Fireplace(s) |
| Appliances | Cooktop, Dishwasher, Dryer, Microwave, Oven, Stove, Washer, Window Coverings, Two Refrigerators |
| Architectural Style | Bungalow |
| Basement Features | Apartment In Basement, Separate Entrance |
| Basement Type | N/a, N/a |
| Construction Style Attachment | Detached |
| Cooling Type | Central Air Conditioning |
| Exterior Finish | Brick |
| Fireplace Present | Yes |
| Flooring Type | Hardwood, Laminate |
| Half Bath Total | 1 |
| Heating Fuel | Natural Gas |
| Heating Type | Forced Air |
| Stories Total | 1 |
| Size Interior | 1100 - 1500 Sqft |
| Type | House |
| Utility Water | Municipal Water |
Parking
| Attached Garage | |
| Garage |
Land
| Acreage | No |
| Sewer | Sanitary Sewer |
| Size Depth | 102 Ft ,8 In |
| Size Frontage | 83 Ft |
| Size Irregular | 83 X 102.7 Ft |
| Size Total Text | 83 X 102.7 Ft |
Rooms
| Level | Type | Length | Width | Dimensions |
|---|---|---|---|---|
| Basement | Recreational, Games Room | 9.03 m | 5.93 m | 9.03 m x 5.93 m |
| Basement | Kitchen | 5.12 m | 2.37 m | 5.12 m x 2.37 m |
| Basement | Bedroom | 4 m | 4 m | 4 m x 4 m |
| Basement | Bedroom | 3.3 m | 2.8 m | 3.3 m x 2.8 m |
| Main Level | Living Room | 5.04 m | 4.77 m | 5.04 m x 4.77 m |
| Main Level | Dining Room | 3.76 m | 3.06 m | 3.76 m x 3.06 m |
| Main Level | Kitchen | 3.74 m | 3.55 m | 3.74 m x 3.55 m |
| Main Level | Solarium | 3.6 m | 3.06 m | 3.6 m x 3.06 m |
| Main Level | Primary Bedroom | 8.17 m | 3.42 m | 8.17 m x 3.42 m |
| Main Level | Primary Bedroom | 3.11 m | 3.1 m | 3.11 m x 3.1 m |
https://www.realtor.ca/real-estate/29049996/47-elizabeth-street-caledon-bolton-west-bolton-west
Interested?
Contact us for more information
