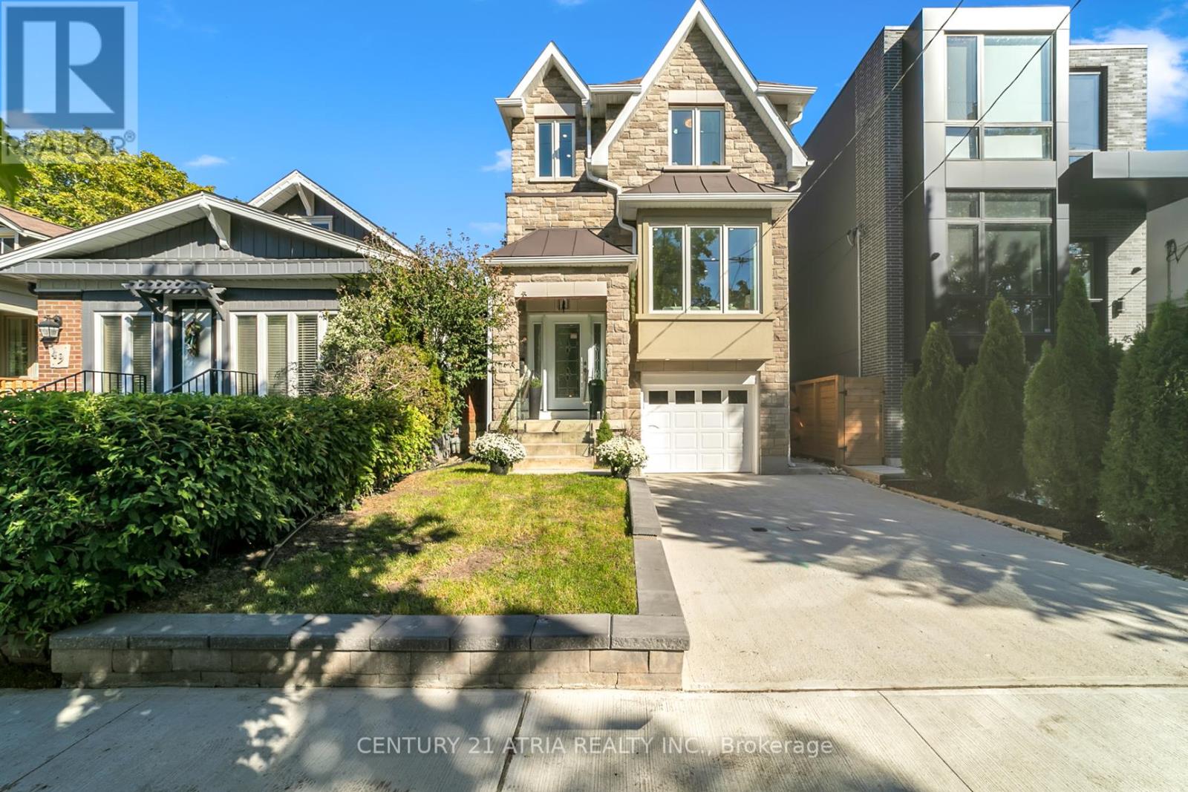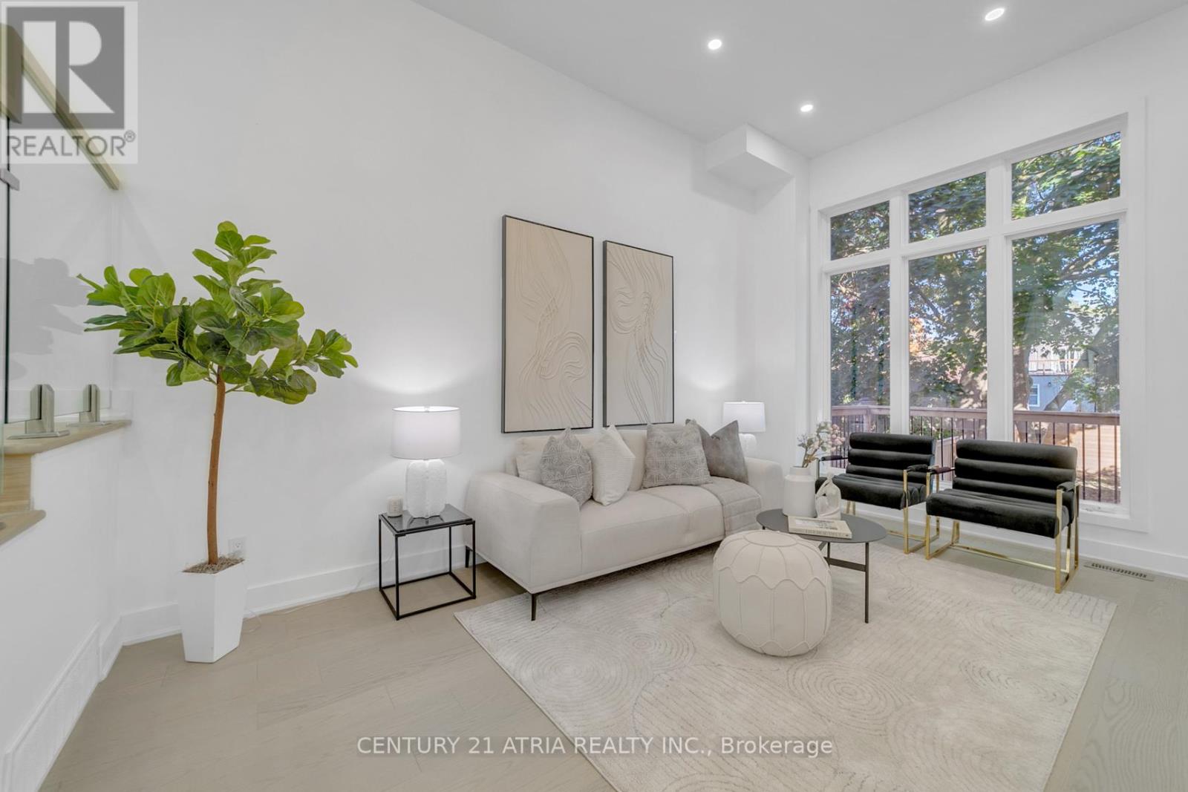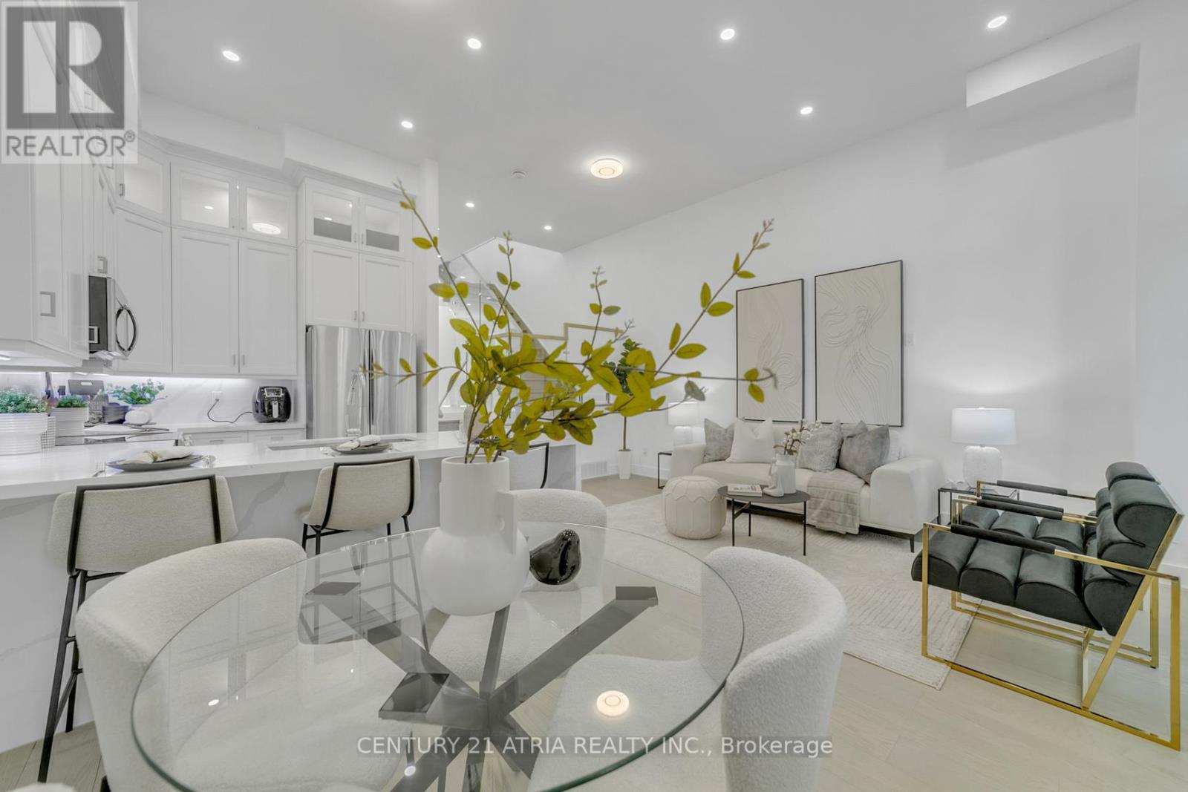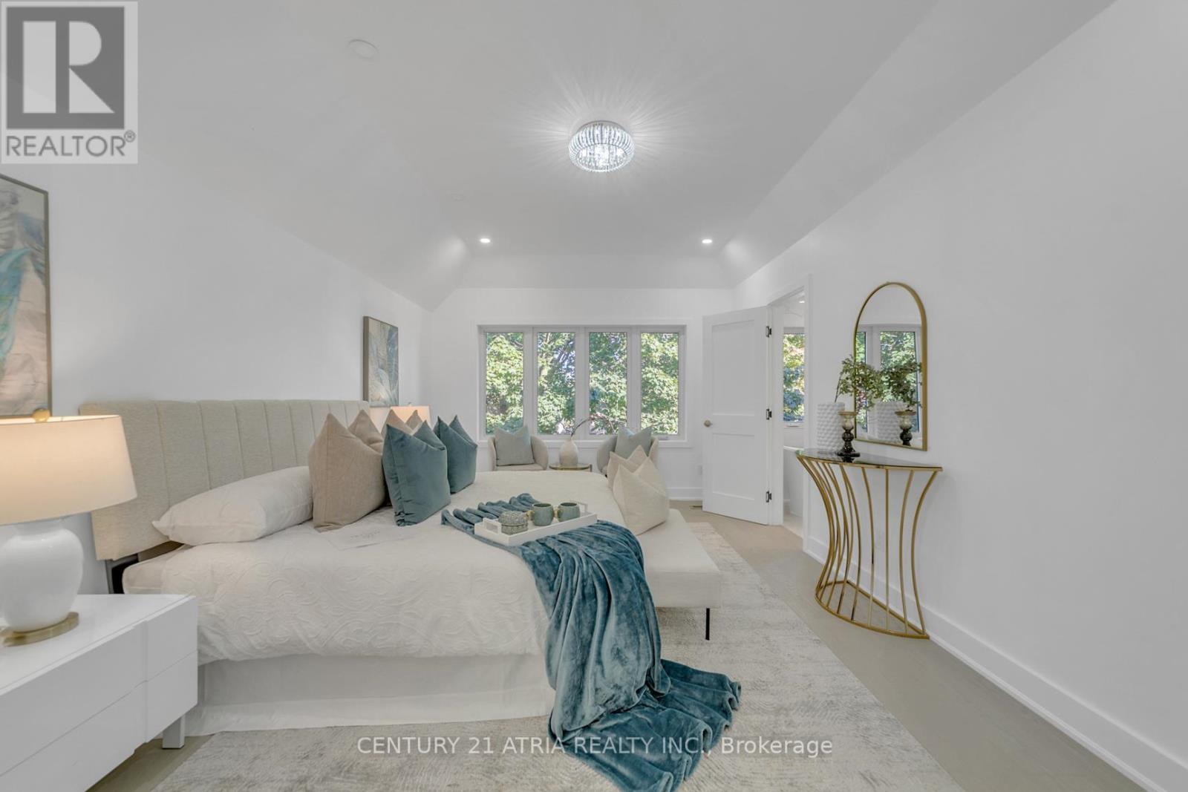47 Eighth Street Toronto (New Toronto), Ontario M8V 3C2
3 Bedroom
4 Bathroom
Central Air Conditioning
Forced Air
$2,288,000
Stunning, open Concept, 3 Bedroom Home 5mins from the lake with luxury finishes, Hardwood and pot lights throughout the Home, Modern Stairs w/ Modern Glass Railings upper level skylight. Versatile floorplan , walk out to Deck from the eat-in kitchen which features soaring 14 ft Ceilings, Full height Upper Cabinets with Encased Pot lights & Quartz Counters. Fully finished Basement Cold Cellar and second Laundry Room, , walk-in Basement Garage Access and Separate Side Entrance. Sump pump. HRV System. Picture on MLS was when house was stage, Now House is move in Ready (id:41954)
Open House
This property has open houses!
March
1
Saturday
Starts at:
2:00 pm
Ends at:4:00 pm
March
2
Sunday
Starts at:
2:00 pm
Ends at:4:00 pm
Property Details
| MLS® Number | W11919021 |
| Property Type | Single Family |
| Community Name | New Toronto |
| Amenities Near By | Park, Place Of Worship, Public Transit |
| Features | Carpet Free, Sump Pump |
| Parking Space Total | 2 |
Building
| Bathroom Total | 4 |
| Bedrooms Above Ground | 3 |
| Bedrooms Total | 3 |
| Appliances | Garage Door Opener Remote(s), Central Vacuum, Water Heater, Dishwasher, Dryer, Refrigerator, Stove, Washer |
| Basement Development | Finished |
| Basement Features | Separate Entrance |
| Basement Type | N/a (finished) |
| Construction Style Attachment | Detached |
| Cooling Type | Central Air Conditioning |
| Exterior Finish | Stone, Stucco |
| Fire Protection | Smoke Detectors |
| Foundation Type | Concrete |
| Half Bath Total | 1 |
| Heating Fuel | Natural Gas |
| Heating Type | Forced Air |
| Stories Total | 2 |
| Type | House |
| Utility Water | Municipal Water, Unknown |
Parking
| Garage |
Land
| Acreage | No |
| Fence Type | Fenced Yard |
| Land Amenities | Park, Place Of Worship, Public Transit |
| Sewer | Sanitary Sewer |
| Size Depth | 125 Ft |
| Size Frontage | 25 Ft |
| Size Irregular | 25 X 125 Ft |
| Size Total Text | 25 X 125 Ft |
https://www.realtor.ca/real-estate/27792216/47-eighth-street-toronto-new-toronto-new-toronto
Interested?
Contact us for more information









































