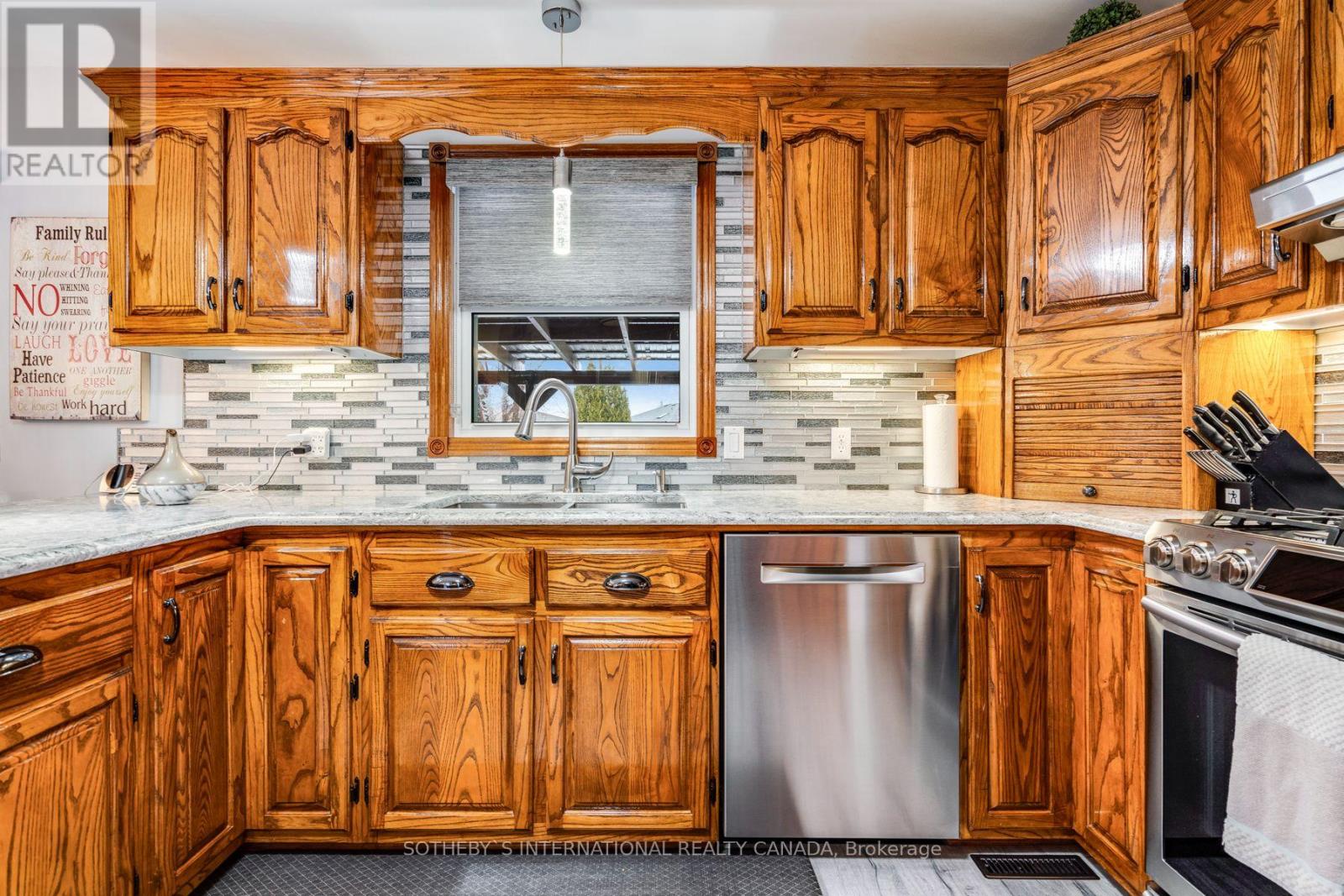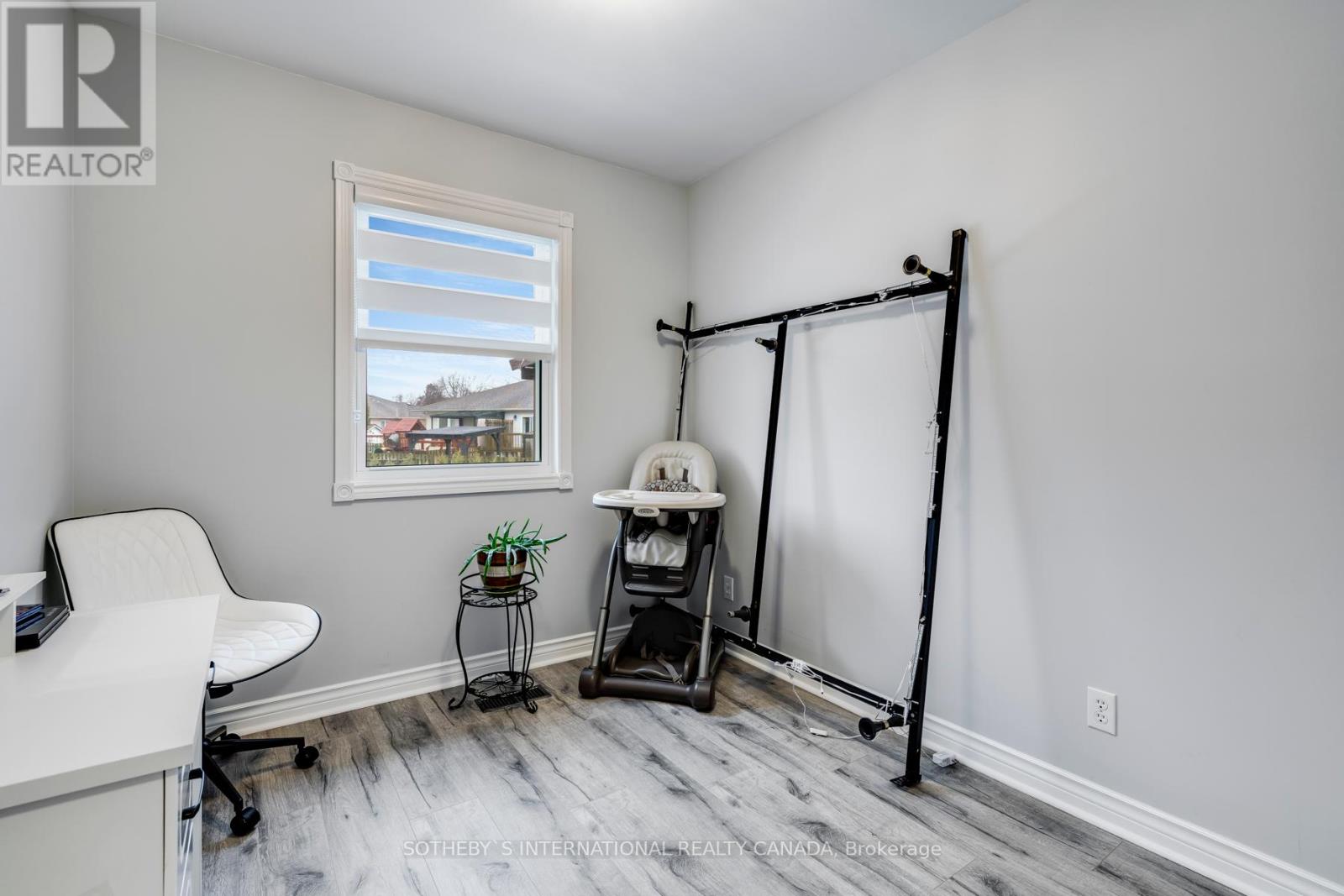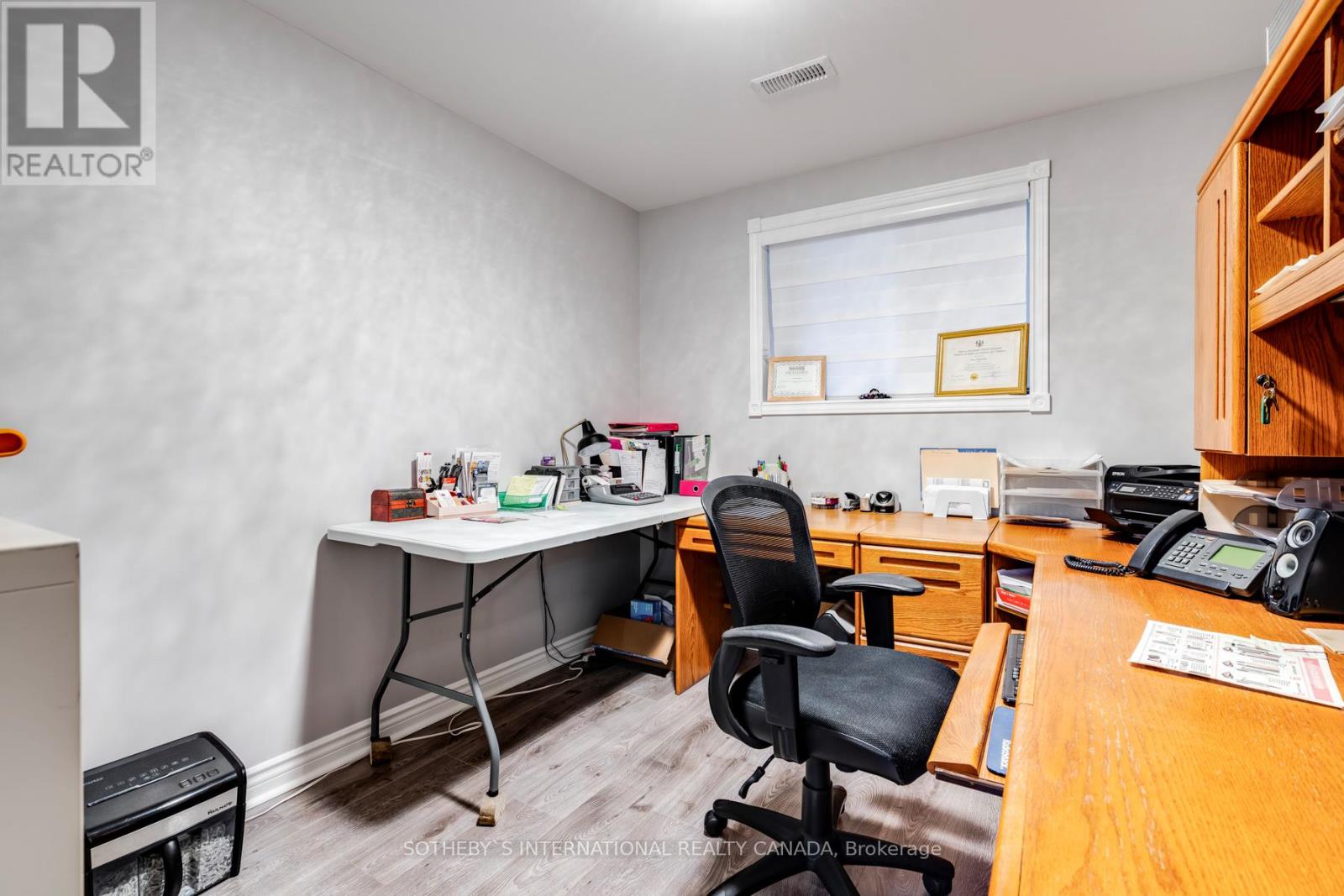6 Bedroom
2 Bathroom
Bungalow
Fireplace
Central Air Conditioning
Forced Air
$999,999
Discover this beautifully updated home featuring over 2,000 sq. ft. of living space, perfect for families or investors. With 3 bedrooms on themain level and 3 additional rooms in the finished basement, this home offers both comfort and versatility. A JACUZZI IN THE PRIMARY BEDROOM. Ample Living Space Over 2,000 sq. ft. of functional and well-designed living areas.Freshly Painted (2024) A bright and modern feel throughout the home.Laminate Flooring Throughout Stylish and easy to maintain.Updated Bathrooms Wall tiles replaced in 2023 for a fresh, contemporary look.Durable Roof Shingles installed to last up to 40 years.Income Potential The finished basement includes 3 rooms that can be used for rental income or extra family space.Two-Car Garage Spacious and convenient for parking and storage.Lots of Storage Plenty of space for all your belongings.Pre-installed Sprinkler System Remotely controlled for easy lawn maintenance Built-in Christmas Lights Professionally installed! This home is move-in ready with thoughtful updates and modern conveniences. Whether you're looking for a comfortable family home or a great investment opportunity for your clients, this property checks all the boxes! (id:41954)
Property Details
|
MLS® Number
|
X11956103 |
|
Property Type
|
Single Family |
|
Parking Space Total
|
5 |
Building
|
Bathroom Total
|
2 |
|
Bedrooms Above Ground
|
3 |
|
Bedrooms Below Ground
|
3 |
|
Bedrooms Total
|
6 |
|
Appliances
|
Dishwasher, Dryer, Microwave, Refrigerator, Stove, Washer |
|
Architectural Style
|
Bungalow |
|
Construction Style Attachment
|
Detached |
|
Cooling Type
|
Central Air Conditioning |
|
Exterior Finish
|
Brick, Aluminum Siding |
|
Fireplace Present
|
Yes |
|
Flooring Type
|
Laminate |
|
Foundation Type
|
Brick |
|
Heating Fuel
|
Natural Gas |
|
Heating Type
|
Forced Air |
|
Stories Total
|
1 |
|
Type
|
House |
|
Utility Water
|
Municipal Water |
Parking
Land
|
Acreage
|
No |
|
Sewer
|
Sanitary Sewer |
|
Size Depth
|
132 Ft ,10 In |
|
Size Frontage
|
46 Ft ,6 In |
|
Size Irregular
|
46.54 X 132.88 Ft ; Depth Of The Lot Is Irregular |
|
Size Total Text
|
46.54 X 132.88 Ft ; Depth Of The Lot Is Irregular |
Rooms
| Level |
Type |
Length |
Width |
Dimensions |
|
Basement |
Office |
|
|
Measurements not available |
|
Basement |
Bedroom |
|
|
Measurements not available |
|
Basement |
Bedroom |
|
|
Measurements not available |
|
Main Level |
Living Room |
3.96 m |
5.12 m |
3.96 m x 5.12 m |
|
Main Level |
Dining Room |
2.86 m |
7.13 m |
2.86 m x 7.13 m |
|
Main Level |
Kitchen |
2.86 m |
7.13 m |
2.86 m x 7.13 m |
|
Main Level |
Primary Bedroom |
3.84 m |
3.65 m |
3.84 m x 3.65 m |
|
Main Level |
Bedroom 2 |
3 m |
3 m |
3 m x 3 m |
|
Main Level |
Bedroom 3 |
3 m |
2.74 m |
3 m x 2.74 m |
https://www.realtor.ca/real-estate/27877808/47-eastgrove-crescent-leamington









































