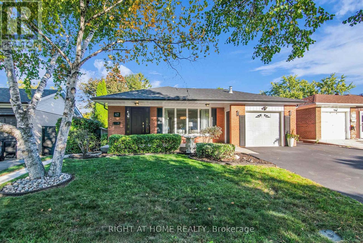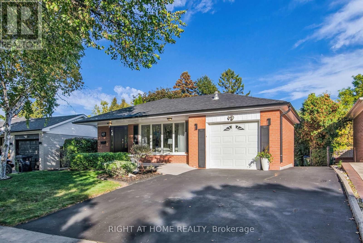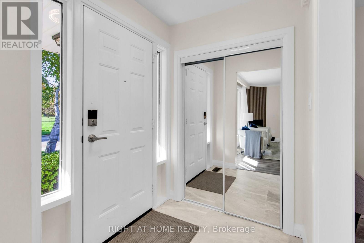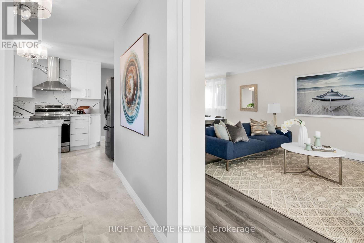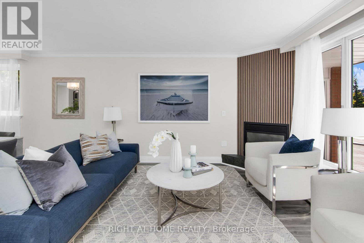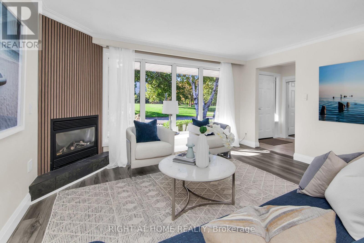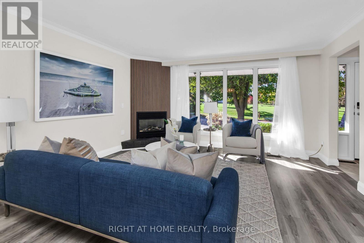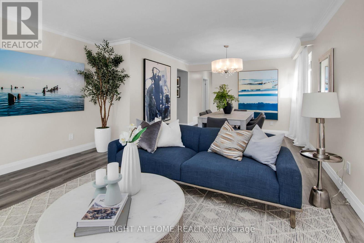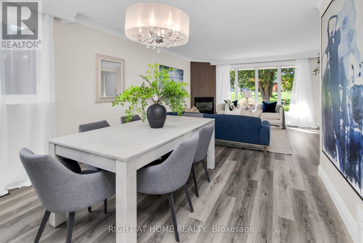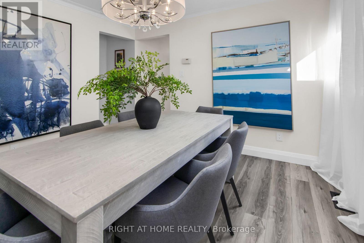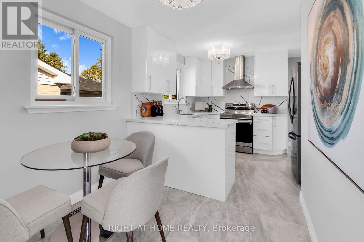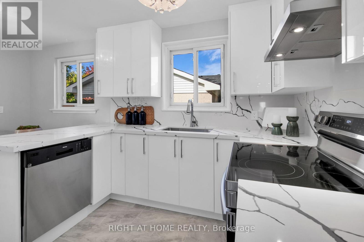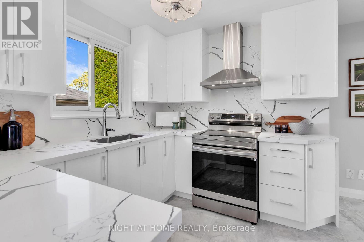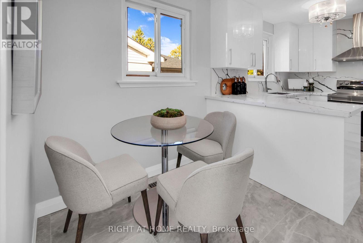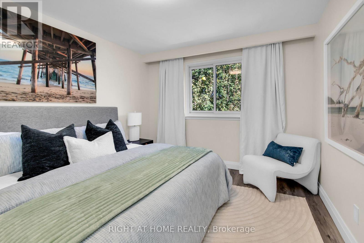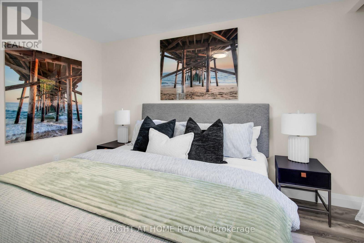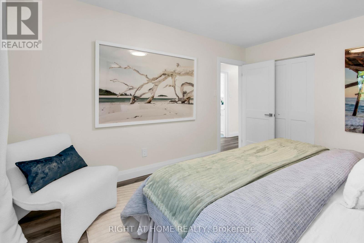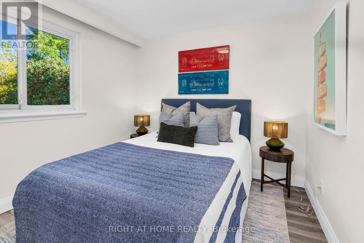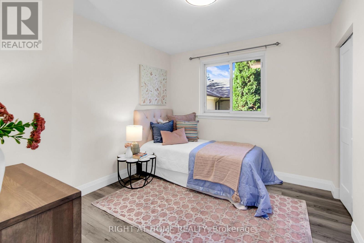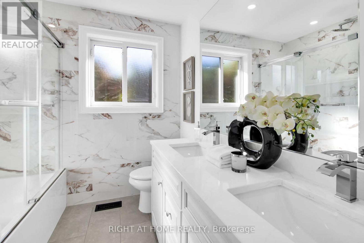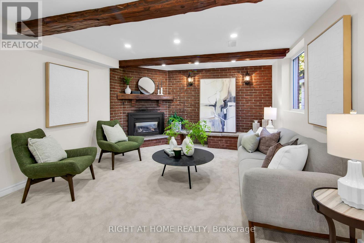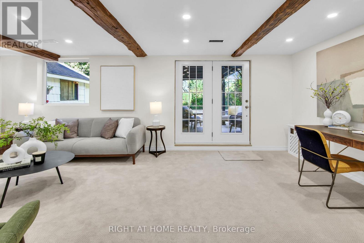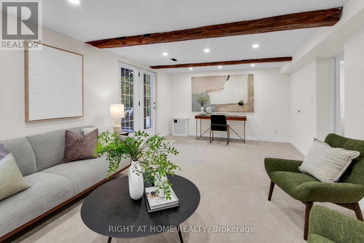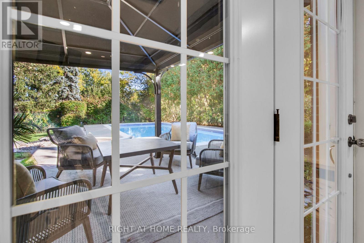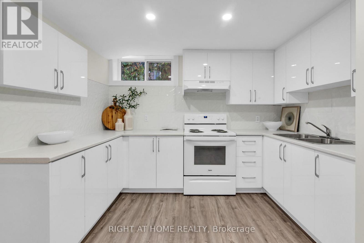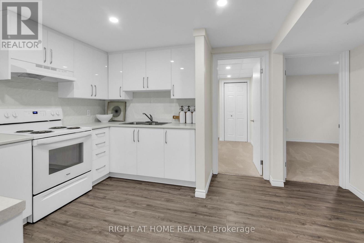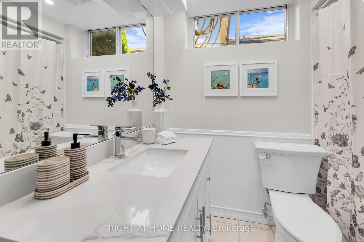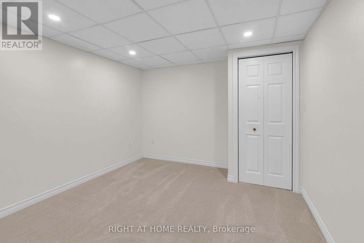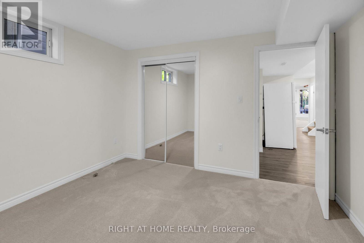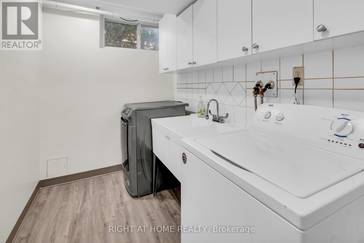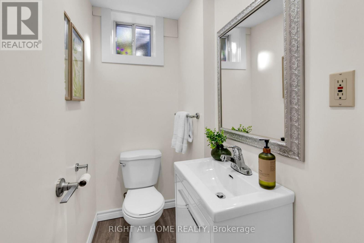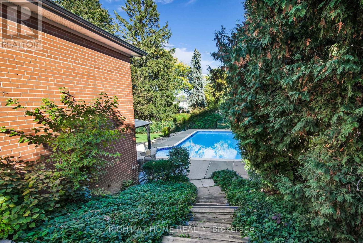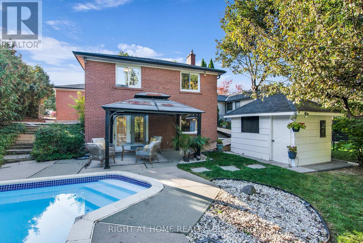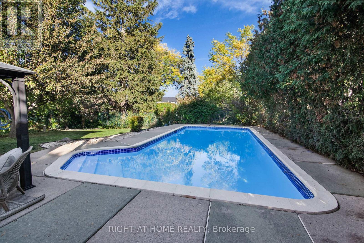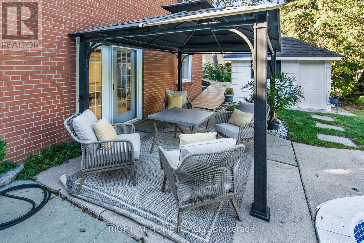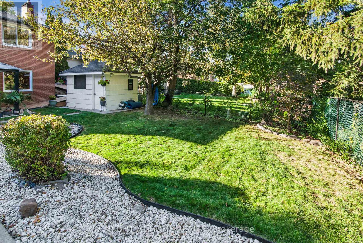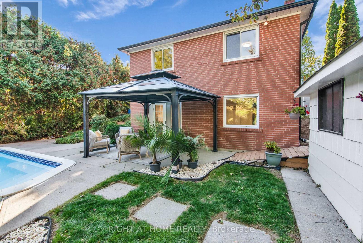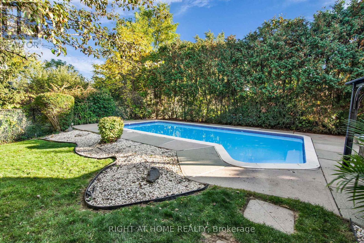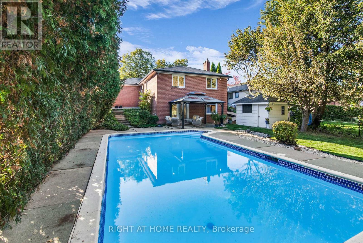5 Bedroom
3 Bathroom
1100 - 1500 sqft
Bungalow
Fireplace
Inground Pool
Central Air Conditioning
Forced Air
Landscaped
$999,000
Beautifully renovated bungalow with pool & park views. Welcome to this stunning detached bungalow nestled in the heart of Woburn, directly across the street from a sprawling park with sports fields and a playground-perfect for active families and nature lovers alike. This one oozes curb appeal. Thoughtfully renovated from top to bottom, this home features two brand-new kitchens with modern appliances, three fully updated bathrooms, and new flooring throughout. Every detail has been carefully considered, including all new interior doors and trim, providing a fresh, contemporary feel. The partially waterproofed basement includes a spacious recreation room, ideal for family movie nights, a home gym, or entertaining guests. Or, use it as an in-law suite as the set up is perfect for a multi-generational family. Step outside to a serene, oversized backyard complete with a concrete pool-your private retreat for entertaining and relaxing. The yard features two patio spaces as well as enough green space to play. Move-in ready and located in a family-friendly neighborhood, this home offers the perfect blend of style, comfort, and location. Freshly painted throughout. New electrical panel. (id:41954)
Property Details
|
MLS® Number
|
E12471779 |
|
Property Type
|
Single Family |
|
Community Name
|
Woburn |
|
Amenities Near By
|
Golf Nearby, Hospital, Place Of Worship |
|
Features
|
Sloping, Paved Yard, In-law Suite |
|
Parking Space Total
|
4 |
|
Pool Type
|
Inground Pool |
|
Structure
|
Patio(s), Porch |
|
View Type
|
View |
Building
|
Bathroom Total
|
3 |
|
Bedrooms Above Ground
|
3 |
|
Bedrooms Below Ground
|
2 |
|
Bedrooms Total
|
5 |
|
Appliances
|
Dishwasher, Dryer, Garage Door Opener, Hood Fan, Two Stoves, Washer, Two Refrigerators |
|
Architectural Style
|
Bungalow |
|
Basement Development
|
Finished |
|
Basement Features
|
Walk Out |
|
Basement Type
|
N/a (finished) |
|
Construction Style Attachment
|
Detached |
|
Cooling Type
|
Central Air Conditioning |
|
Exterior Finish
|
Brick |
|
Fireplace Present
|
Yes |
|
Foundation Type
|
Block |
|
Half Bath Total
|
1 |
|
Heating Fuel
|
Natural Gas |
|
Heating Type
|
Forced Air |
|
Stories Total
|
1 |
|
Size Interior
|
1100 - 1500 Sqft |
|
Type
|
House |
|
Utility Water
|
Municipal Water |
Parking
Land
|
Acreage
|
No |
|
Fence Type
|
Fenced Yard |
|
Land Amenities
|
Golf Nearby, Hospital, Place Of Worship |
|
Landscape Features
|
Landscaped |
|
Sewer
|
Sanitary Sewer |
|
Size Depth
|
130 Ft ,7 In |
|
Size Frontage
|
50 Ft |
|
Size Irregular
|
50 X 130.6 Ft |
|
Size Total Text
|
50 X 130.6 Ft |
Rooms
| Level |
Type |
Length |
Width |
Dimensions |
|
Lower Level |
Recreational, Games Room |
7.08 m |
4.01 m |
7.08 m x 4.01 m |
|
Lower Level |
Bedroom 4 |
3.61 m |
3.56 m |
3.61 m x 3.56 m |
|
Lower Level |
Bedroom 5 |
3.61 m |
3.37 m |
3.61 m x 3.37 m |
|
Lower Level |
Kitchen |
4.44 m |
3.19 m |
4.44 m x 3.19 m |
|
Main Level |
Living Room |
4.41 m |
4.06 m |
4.41 m x 4.06 m |
|
Main Level |
Dining Room |
3.55 m |
3.17 m |
3.55 m x 3.17 m |
|
Main Level |
Kitchen |
3.42 m |
3.89 m |
3.42 m x 3.89 m |
|
Main Level |
Primary Bedroom |
4.7 m |
3.72 m |
4.7 m x 3.72 m |
|
Main Level |
Bedroom 2 |
3.55 m |
3.08 m |
3.55 m x 3.08 m |
|
Main Level |
Bedroom 3 |
3.42 m |
2.95 m |
3.42 m x 2.95 m |
Utilities
|
Cable
|
Available |
|
Electricity
|
Installed |
|
Sewer
|
Installed |
https://www.realtor.ca/real-estate/29009951/47-dormington-drive-toronto-woburn-woburn
