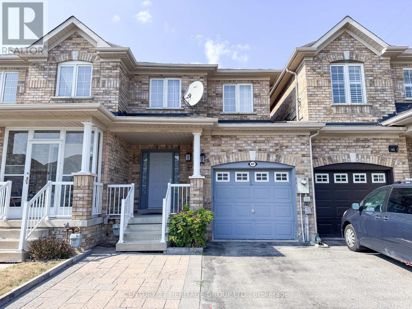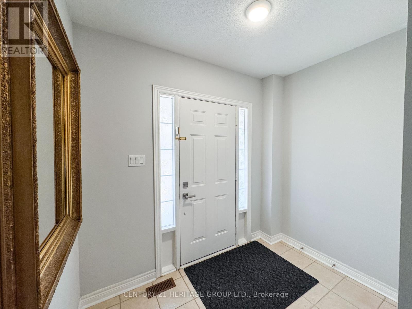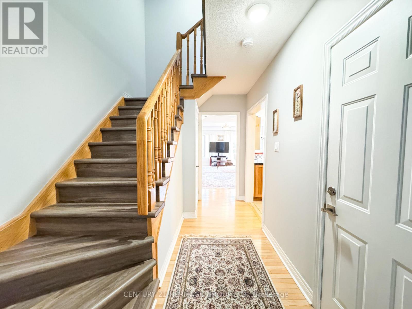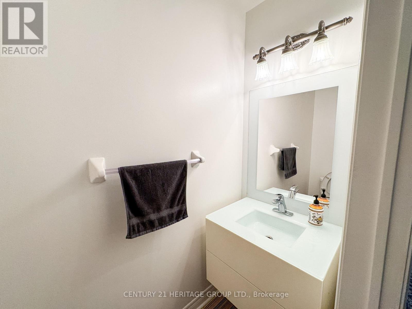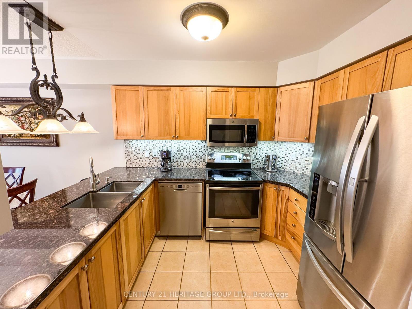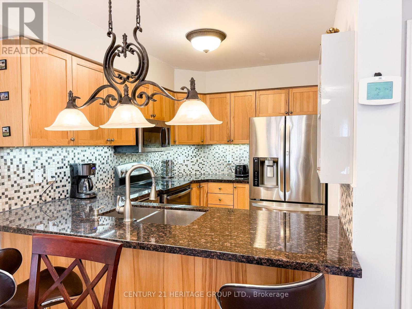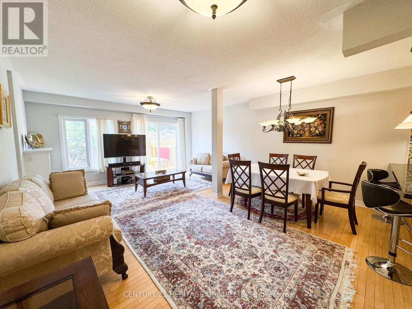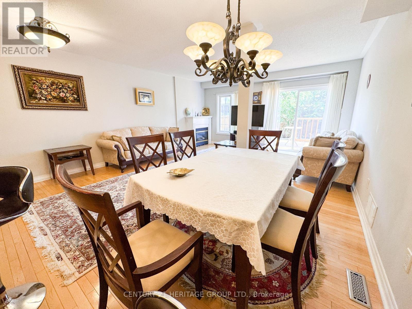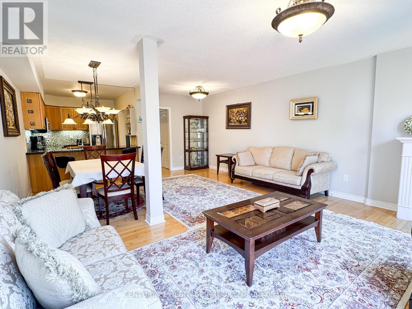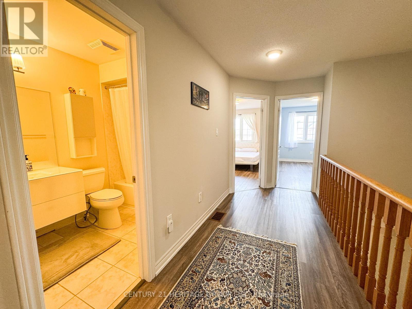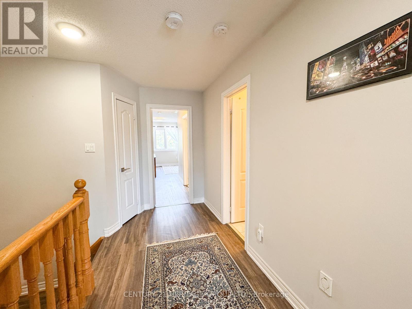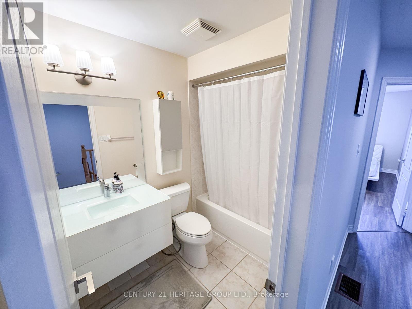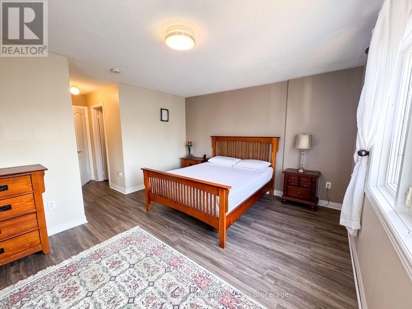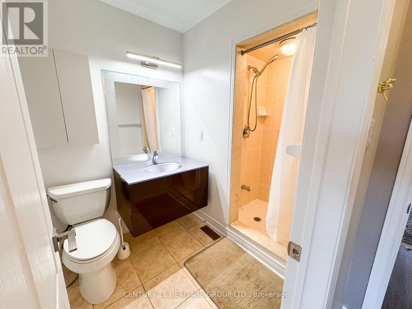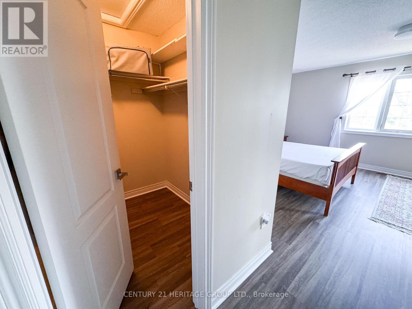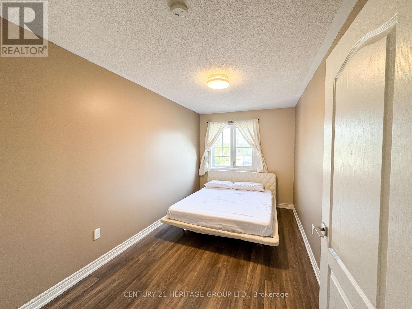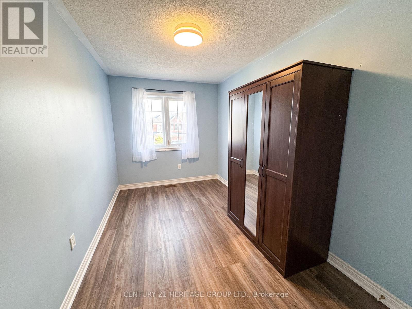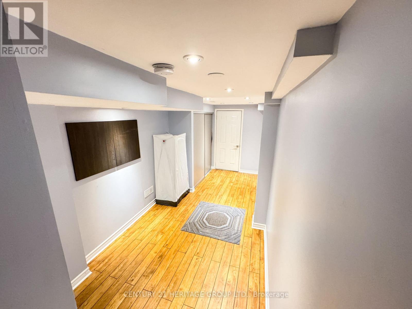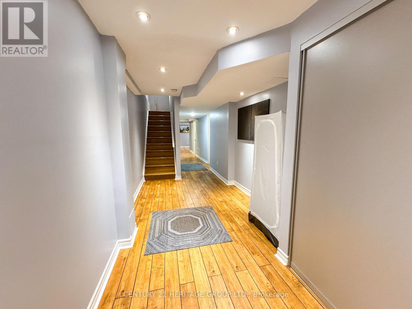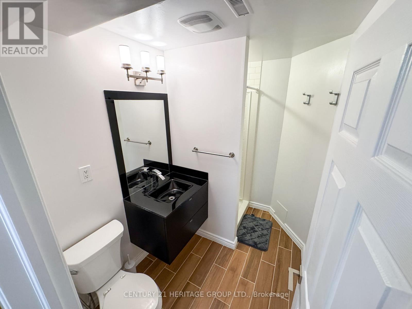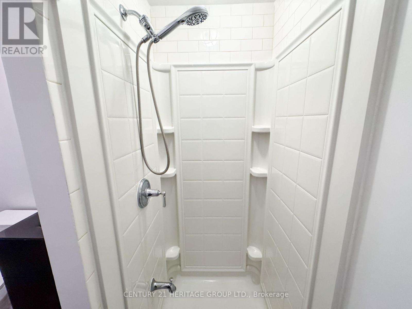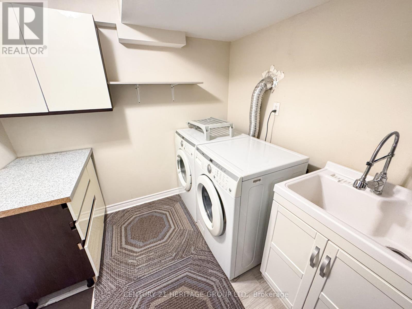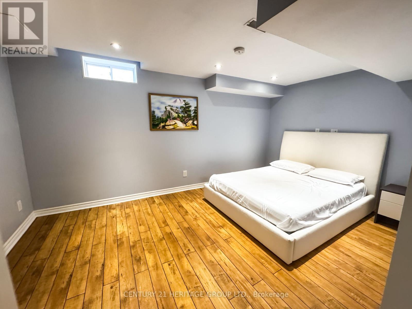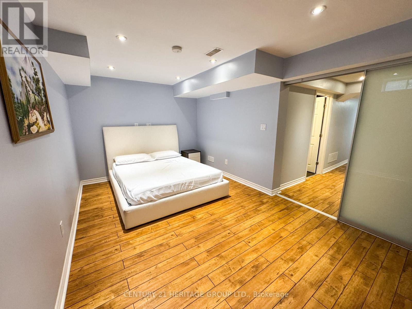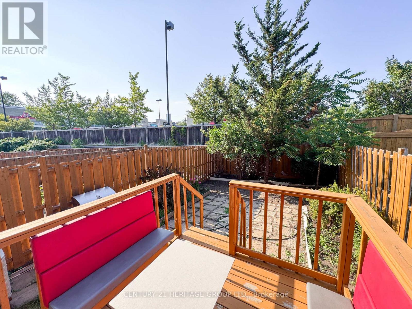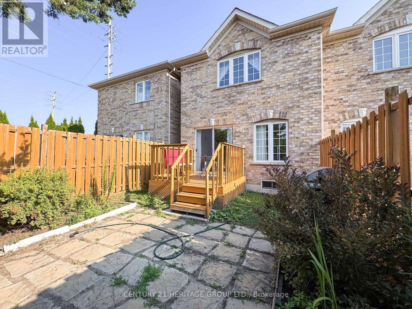4 Bedroom
4 Bathroom
1500 - 2000 sqft
Fireplace
Central Air Conditioning
Forced Air
$1,020,000
This beautiful freehold townhouse offers approximately 1,700 square feet of living space (not including the fully finished basement). Featuring three spacious bedrooms on the second floor and an inviting open-concept design, this home is both stylish and functional. You'll appreciate the convenience of the interlocked backyard, perfect for outdoor gatherings. The fully finished basement includes an additional bedroom, a cozy family room, and a bathroom, providing extra living space or a perfect guest suite. Situated in a prime Richmond Hill location, this townhouse is just minutes from Richmond Green High School and Redstone Public School. It's an ideal choice for families seeking both comfort and convenience in a vibrant neighborhood. (id:41954)
Property Details
|
MLS® Number
|
N12341307 |
|
Property Type
|
Single Family |
|
Community Name
|
Rouge Woods |
|
Equipment Type
|
Water Heater |
|
Parking Space Total
|
3 |
|
Rental Equipment Type
|
Water Heater |
Building
|
Bathroom Total
|
4 |
|
Bedrooms Above Ground
|
3 |
|
Bedrooms Below Ground
|
1 |
|
Bedrooms Total
|
4 |
|
Appliances
|
Central Vacuum, Dishwasher, Dryer, Garage Door Opener, Stove, Washer, Window Coverings, Refrigerator |
|
Basement Development
|
Finished |
|
Basement Type
|
N/a (finished) |
|
Construction Style Attachment
|
Attached |
|
Cooling Type
|
Central Air Conditioning |
|
Exterior Finish
|
Brick |
|
Fireplace Present
|
Yes |
|
Fireplace Total
|
1 |
|
Flooring Type
|
Ceramic, Laminate |
|
Foundation Type
|
Concrete |
|
Half Bath Total
|
1 |
|
Heating Fuel
|
Natural Gas |
|
Heating Type
|
Forced Air |
|
Stories Total
|
2 |
|
Size Interior
|
1500 - 2000 Sqft |
|
Type
|
Row / Townhouse |
|
Utility Water
|
Municipal Water |
Parking
Land
|
Acreage
|
No |
|
Sewer
|
Sanitary Sewer |
|
Size Depth
|
109 Ft ,1 In |
|
Size Frontage
|
19 Ft ,9 In |
|
Size Irregular
|
19.8 X 109.1 Ft |
|
Size Total Text
|
19.8 X 109.1 Ft |
|
Zoning Description
|
Residential |
Rooms
| Level |
Type |
Length |
Width |
Dimensions |
|
Second Level |
Primary Bedroom |
4.97 m |
4.03 m |
4.97 m x 4.03 m |
|
Second Level |
Bedroom 2 |
4.45 m |
2.46 m |
4.45 m x 2.46 m |
|
Second Level |
Bedroom 3 |
4.19 m |
2.42 m |
4.19 m x 2.42 m |
|
Basement |
Bathroom |
2.49 m |
1.64 m |
2.49 m x 1.64 m |
|
Basement |
Bedroom |
4.7 m |
3.07 m |
4.7 m x 3.07 m |
|
Basement |
Family Room |
3.56 m |
2.1 m |
3.56 m x 2.1 m |
|
Basement |
Laundry Room |
3.65 m |
2.4 m |
3.65 m x 2.4 m |
|
Main Level |
Living Room |
4.97 m |
3.4 m |
4.97 m x 3.4 m |
|
Main Level |
Dining Room |
2.48 m |
3.2 m |
2.48 m x 3.2 m |
|
Main Level |
Eating Area |
2.48 m |
3.2 m |
2.48 m x 3.2 m |
|
Main Level |
Kitchen |
2.42 m |
3.1 m |
2.42 m x 3.1 m |
https://www.realtor.ca/real-estate/28726976/47-christephen-crescent-richmond-hill-rouge-woods-rouge-woods
