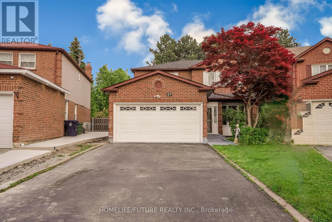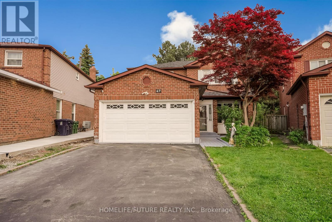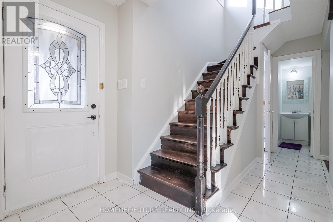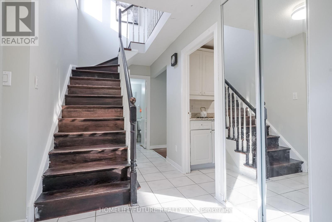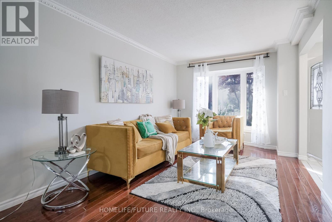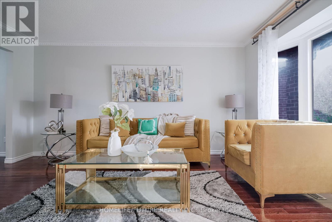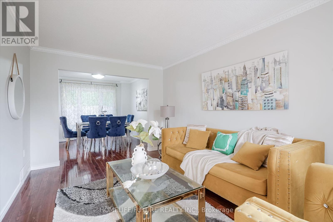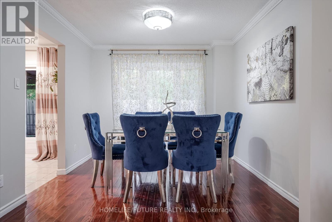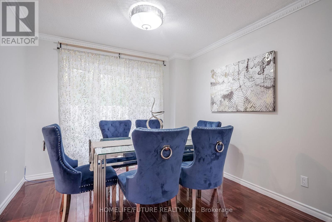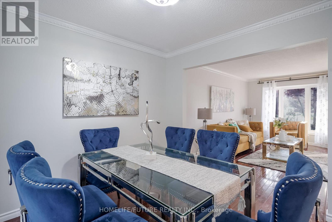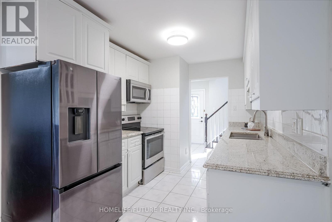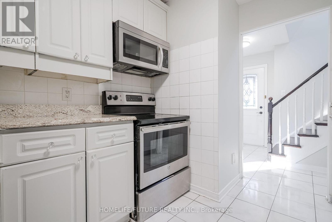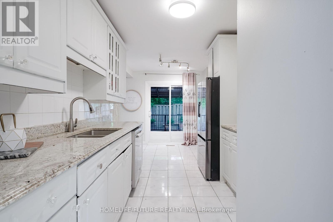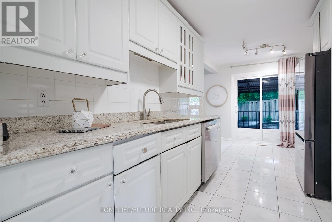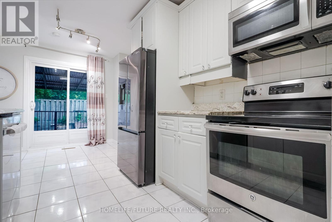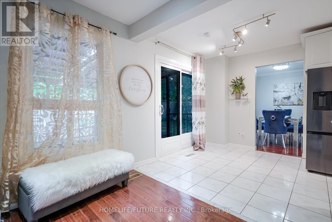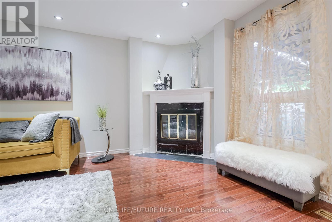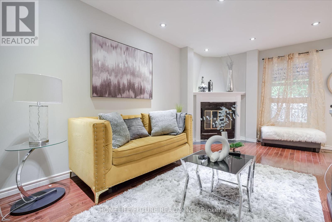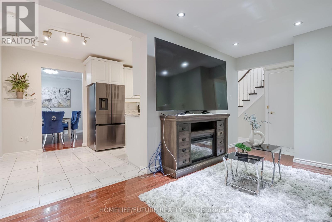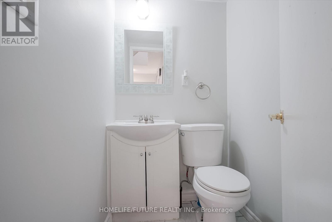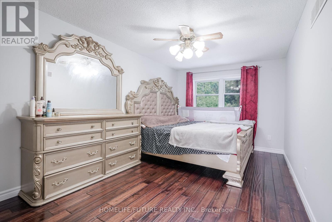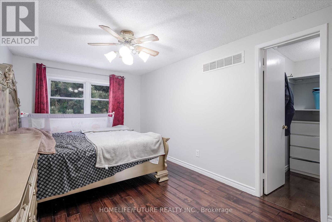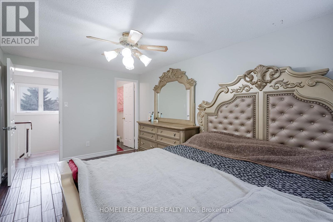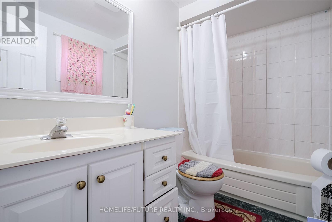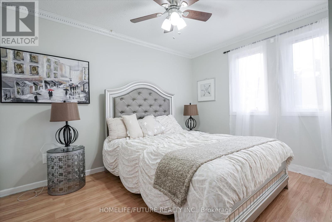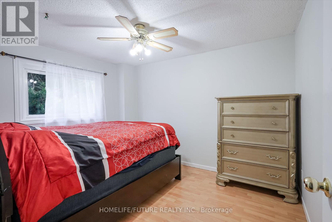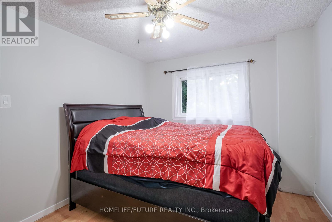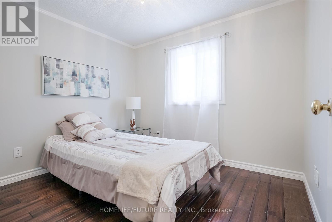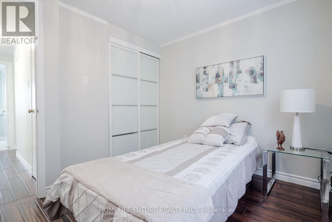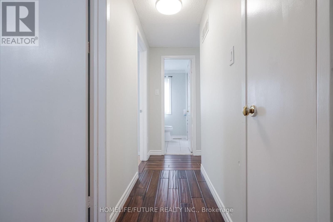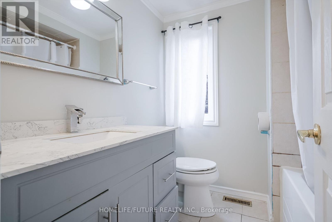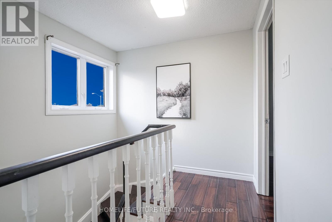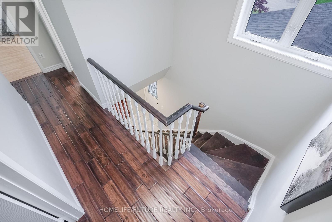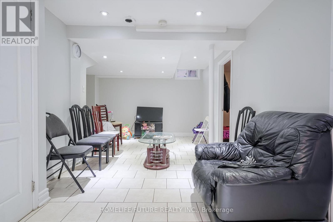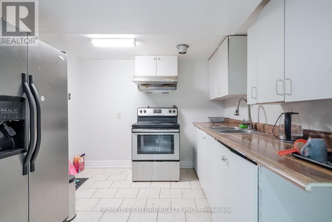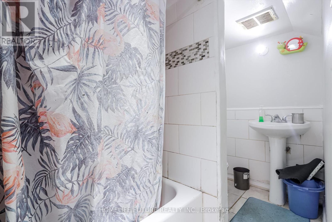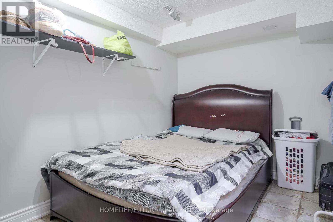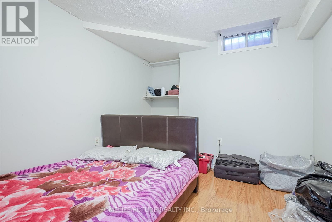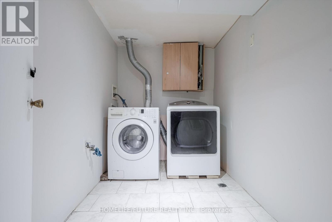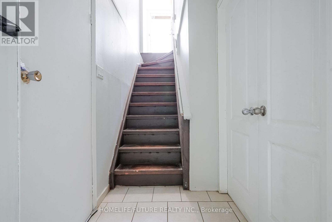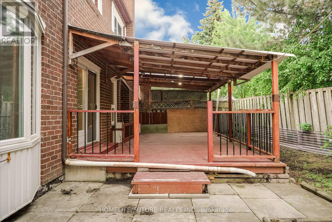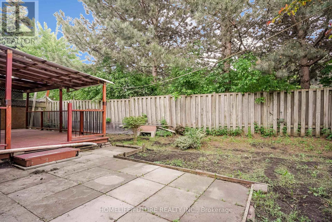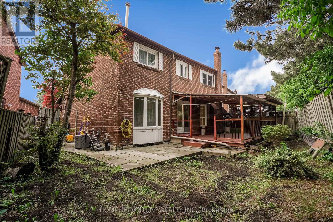47 Carisbrooke Square Toronto (Malvern), Ontario M1B 4M5
6 Bedroom
4 Bathroom
1500 - 2000 sqft
Fireplace
Central Air Conditioning
Forced Air
$1,289,000
Welcome To This Beautiful 4+2 Bedroom, 4 Washroom, Home In Highly Sought Out Neighborhood. Flooring & Freshly Painted, Throughout The House. Potlights, Hardwood, Laminate Flooring. Stainless Steel Appliances. You Are Minutes Away From School, Shopping Center, Restaurants, Parks, Hospitals, And 401. Close To All Amenities. Also Major Location Of The GTA. (id:41954)
Property Details
| MLS® Number | E12210823 |
| Property Type | Single Family |
| Community Name | Malvern |
| Parking Space Total | 6 |
Building
| Bathroom Total | 4 |
| Bedrooms Above Ground | 4 |
| Bedrooms Below Ground | 2 |
| Bedrooms Total | 6 |
| Appliances | Dishwasher, Dryer, Stove, Washer, Refrigerator |
| Basement Development | Finished |
| Basement Features | Separate Entrance |
| Basement Type | N/a (finished) |
| Construction Style Attachment | Detached |
| Cooling Type | Central Air Conditioning |
| Exterior Finish | Brick |
| Fireplace Present | Yes |
| Flooring Type | Hardwood, Ceramic, Carpeted |
| Foundation Type | Brick |
| Half Bath Total | 1 |
| Heating Fuel | Natural Gas |
| Heating Type | Forced Air |
| Stories Total | 2 |
| Size Interior | 1500 - 2000 Sqft |
| Type | House |
| Utility Water | Municipal Water |
Parking
| Attached Garage | |
| Garage |
Land
| Acreage | No |
| Sewer | Sanitary Sewer |
| Size Depth | 110 Ft |
| Size Frontage | 25 Ft |
| Size Irregular | 25 X 110 Ft |
| Size Total Text | 25 X 110 Ft |
Rooms
| Level | Type | Length | Width | Dimensions |
|---|---|---|---|---|
| Second Level | Primary Bedroom | 4.77 m | 3.05 m | 4.77 m x 3.05 m |
| Second Level | Bedroom 2 | 3.66 m | 2.8 m | 3.66 m x 2.8 m |
| Second Level | Bedroom 3 | 3.13 m | 2.8 m | 3.13 m x 2.8 m |
| Second Level | Bedroom 4 | 3.05 m | 3.94 m | 3.05 m x 3.94 m |
| Second Level | Bedroom | Measurements not available | ||
| Second Level | Bedroom | Measurements not available | ||
| Main Level | Living Room | 4.6 m | 3 m | 4.6 m x 3 m |
| Main Level | Dining Room | 3.05 m | 3.05 m | 3.05 m x 3.05 m |
| Main Level | Kitchen | 5.23 m | 2.7 m | 5.23 m x 2.7 m |
| Main Level | Family Room | 5.18 m | 3.05 m | 5.18 m x 3.05 m |
https://www.realtor.ca/real-estate/28447429/47-carisbrooke-square-toronto-malvern-malvern
Interested?
Contact us for more information
