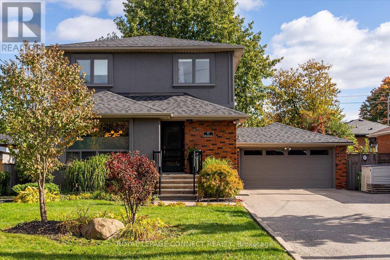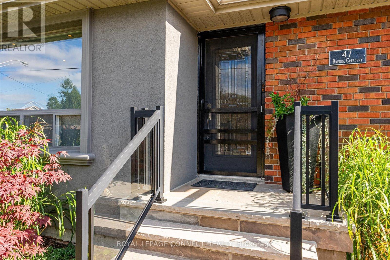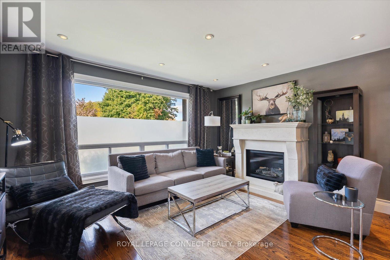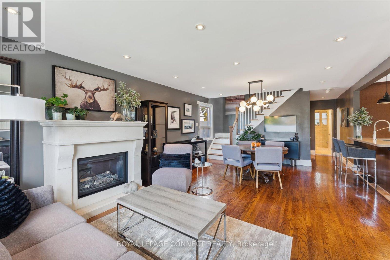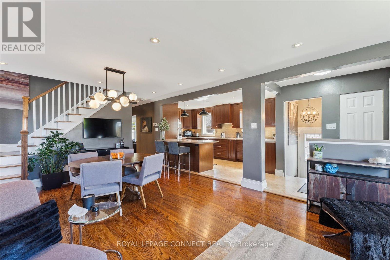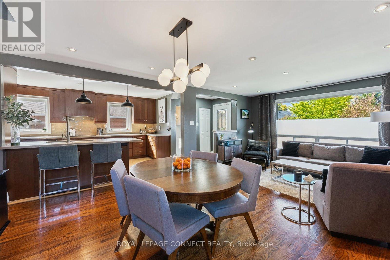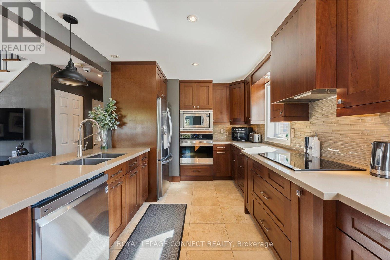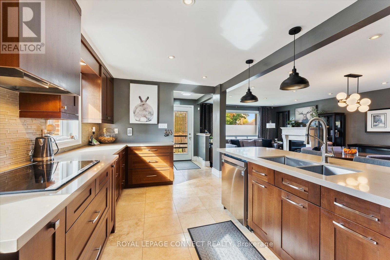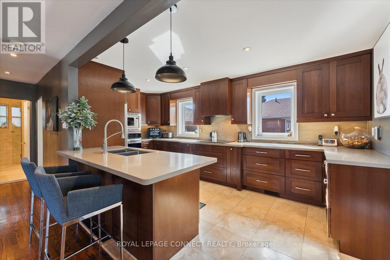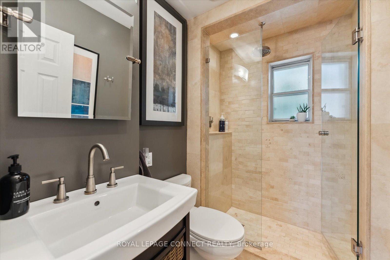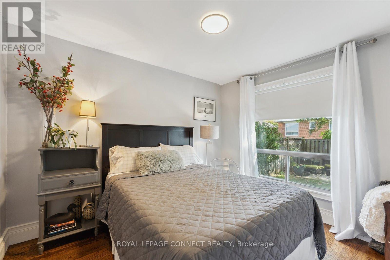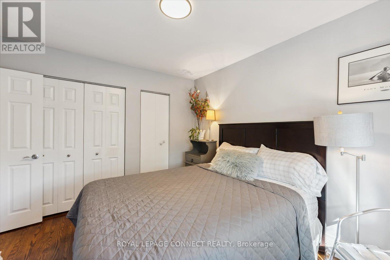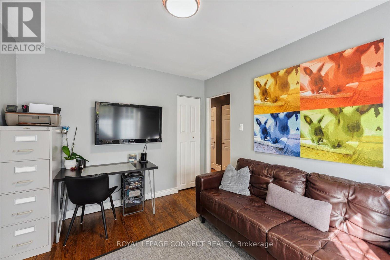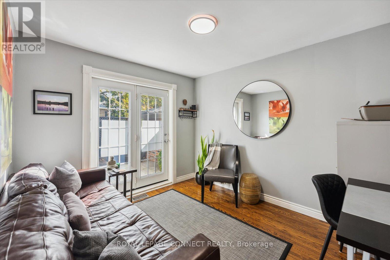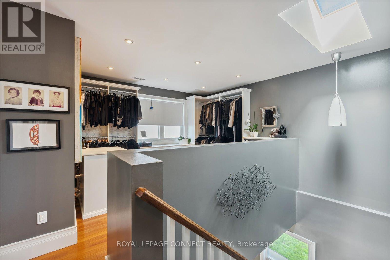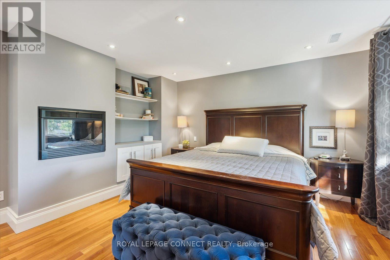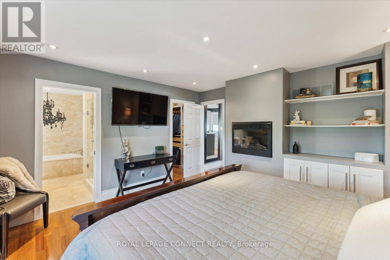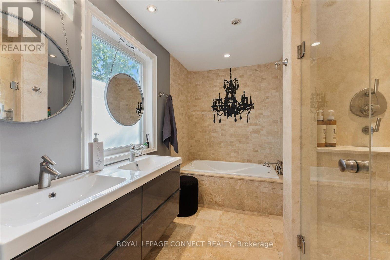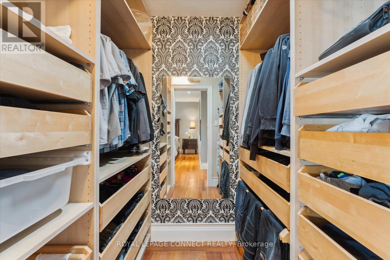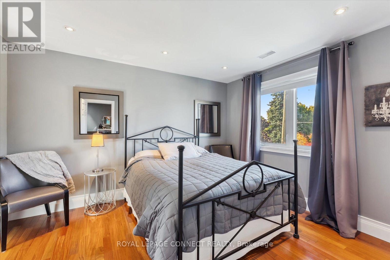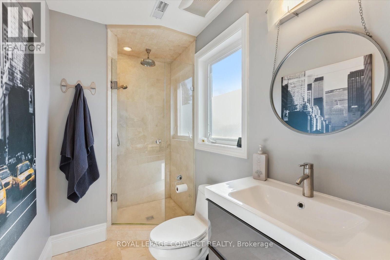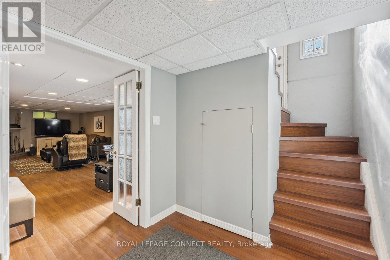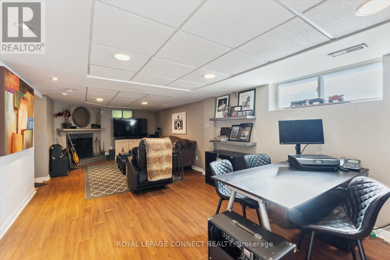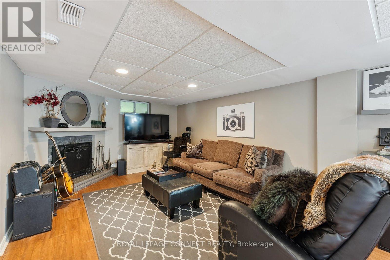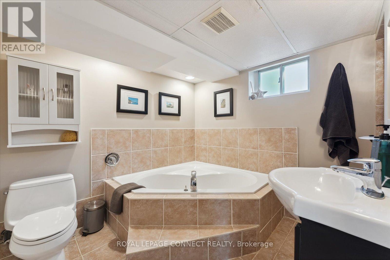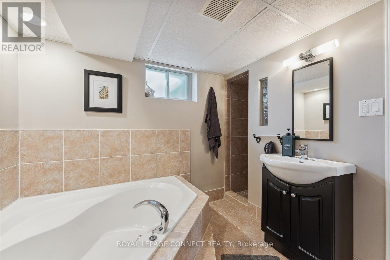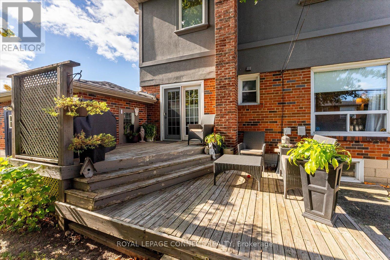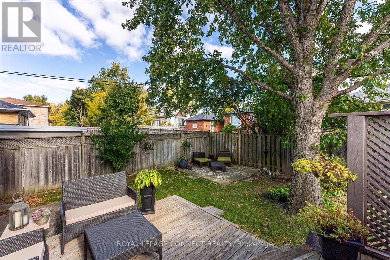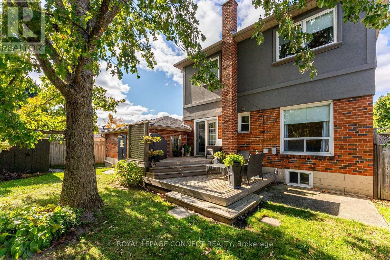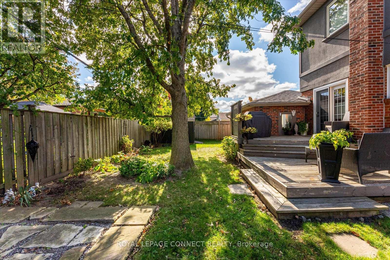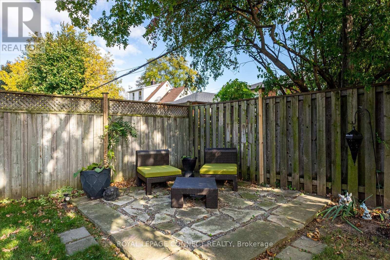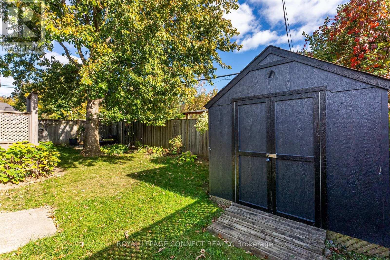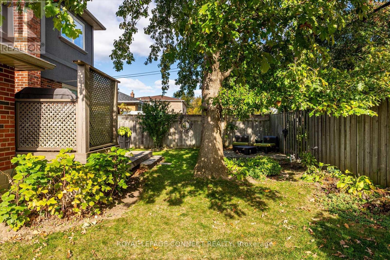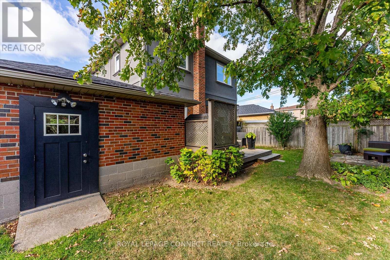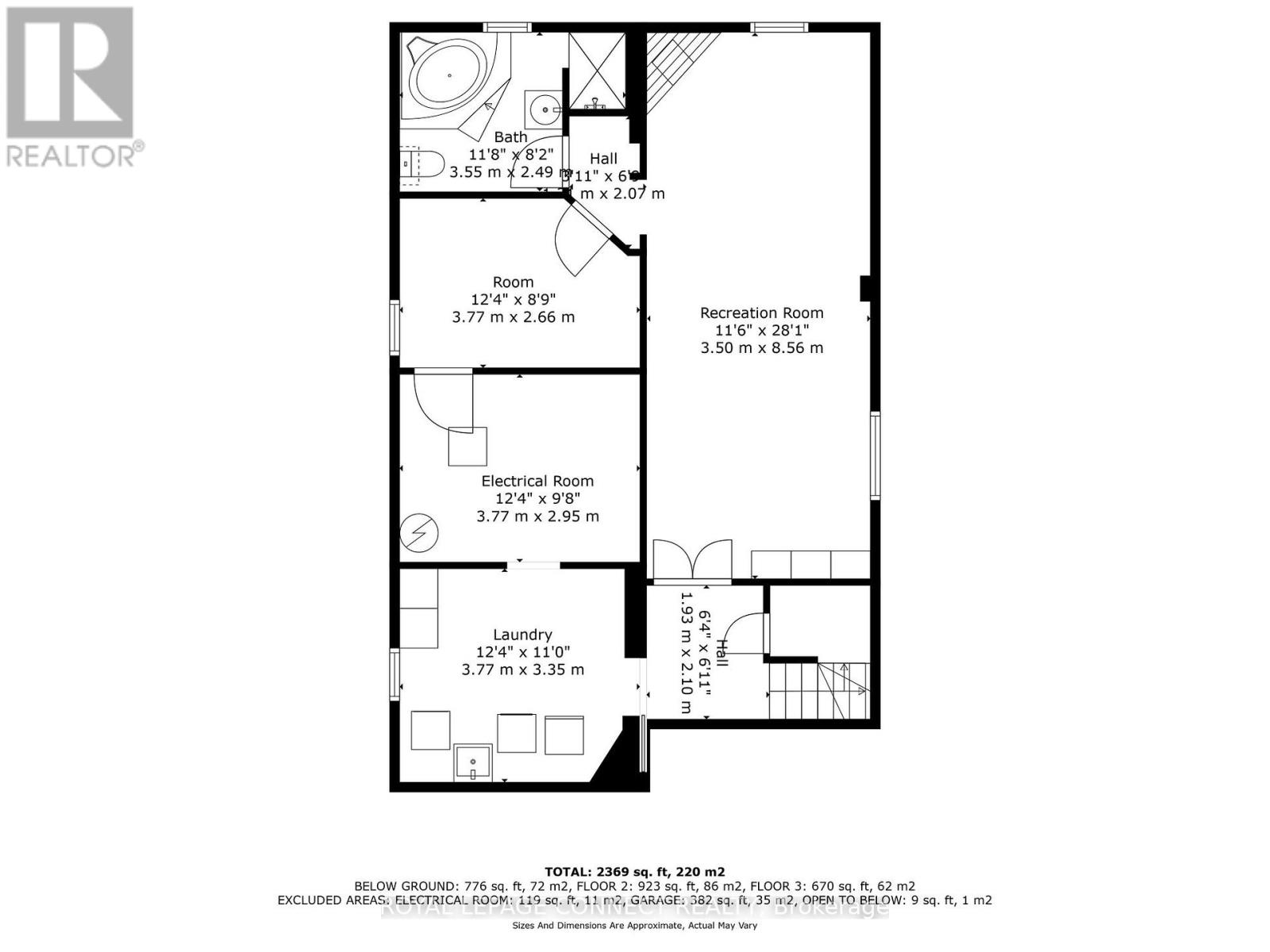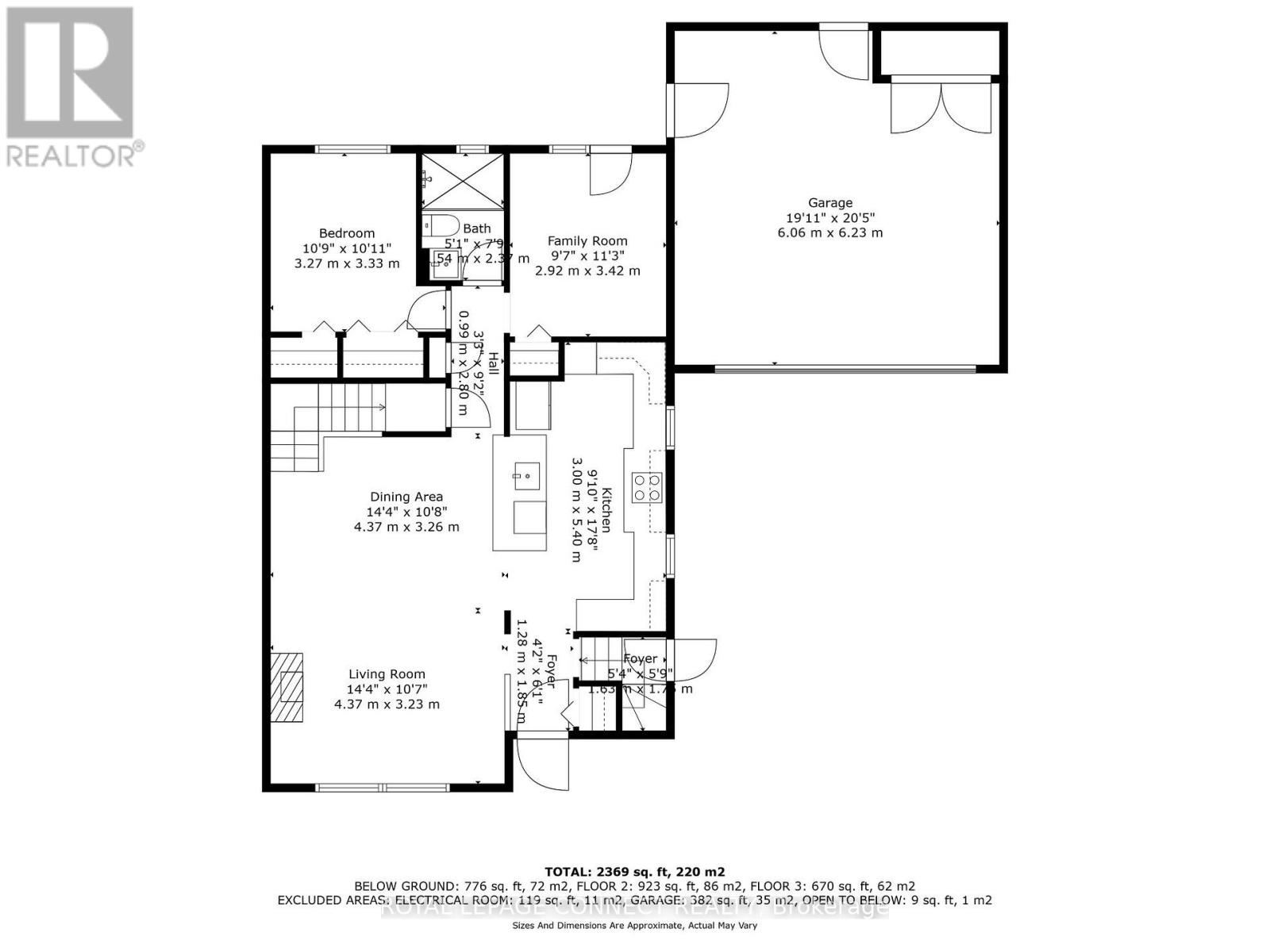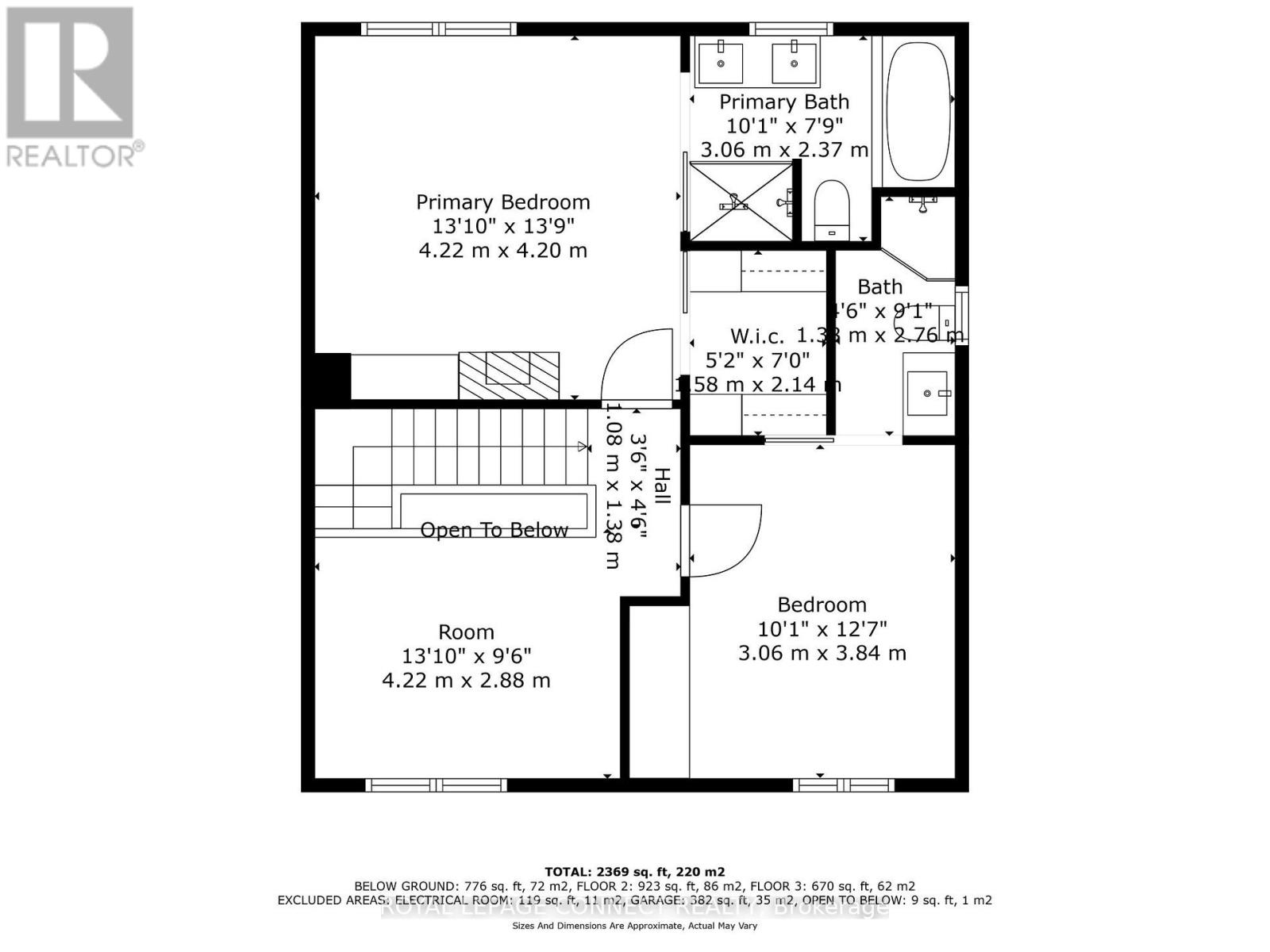47 Brenda Crescent Toronto (Kennedy Park), Ontario M1K 3C5
$1,425,000
Located in the desirable Kennedy Park community, this 4-bedroom, 4-bathroom home sits on a premium 55 lot with a double car garage. Lovingly owned and cared for by the same owners for 28 years, it has been updated over time and offers approximately 2,772 sq ft of living space including the finished basement. The main floor features an open concept floorplan with a chef's kitchen complete with solid wood cabinetry, Caesarstone countertops and a induction-ready cooktop. 2 bedrooms are located on the main floor including one with a walk-out to the backyard. Upstairs includes your primary bedroom with a 5pc ensuite with heated floors and a walk-in closet, a 2nd bedroom with its own 3pc ensuite and heated floors plus a family room/den that is currently used as a wardrobe but can easily be converted in to a bedroom. A separate side entrance leads to a finished basement with a 4pc bathroom providing excellent in-law suite potential. Surrounded by custom homes and new developments. This is a great opportunity in a growing neighborhood! Ideal location! Just a 4 min walk to the GO Stn and only minutes to Warden Stn, Parks, Shopping & So Much More! A/C (2024), Roof (2021), HWT (2018), Furnace (2020) (id:41954)
Open House
This property has open houses!
2:00 pm
Ends at:4:00 pm
Property Details
| MLS® Number | E12369146 |
| Property Type | Single Family |
| Community Name | Kennedy Park |
| Parking Space Total | 8 |
Building
| Bathroom Total | 4 |
| Bedrooms Above Ground | 4 |
| Bedrooms Below Ground | 1 |
| Bedrooms Total | 5 |
| Amenities | Fireplace(s) |
| Appliances | Dishwasher, Dryer, Hood Fan, Range, Washer, Window Coverings, Refrigerator |
| Basement Development | Finished |
| Basement Features | Separate Entrance |
| Basement Type | N/a (finished) |
| Construction Style Attachment | Detached |
| Cooling Type | Central Air Conditioning |
| Exterior Finish | Brick, Stucco |
| Fireplace Present | Yes |
| Flooring Type | Hardwood |
| Foundation Type | Unknown |
| Heating Fuel | Natural Gas |
| Heating Type | Forced Air |
| Stories Total | 2 |
| Size Interior | 1500 - 2000 Sqft |
| Type | House |
| Utility Water | Municipal Water |
Parking
| Attached Garage | |
| Garage |
Land
| Acreage | No |
| Size Depth | 97 Ft ,6 In |
| Size Frontage | 55 Ft |
| Size Irregular | 55 X 97.5 Ft |
| Size Total Text | 55 X 97.5 Ft |
Rooms
| Level | Type | Length | Width | Dimensions |
|---|---|---|---|---|
| Second Level | Primary Bedroom | 4.22 m | 4.2 m | 4.22 m x 4.2 m |
| Second Level | Bedroom 2 | 3.06 m | 3.84 m | 3.06 m x 3.84 m |
| Second Level | Den | 4.22 m | 2.88 m | 4.22 m x 2.88 m |
| Basement | Bedroom 4 | 3.77 m | 2.66 m | 3.77 m x 2.66 m |
| Basement | Bathroom | 3.55 m | 2.49 m | 3.55 m x 2.49 m |
| Basement | Recreational, Games Room | 3.5 m | 8.56 m | 3.5 m x 8.56 m |
| Basement | Laundry Room | 3.77 m | 3.35 m | 3.77 m x 3.35 m |
| Main Level | Dining Room | 4.37 m | 3.26 m | 4.37 m x 3.26 m |
| Main Level | Kitchen | 3 m | 5.4 m | 3 m x 5.4 m |
| Main Level | Living Room | 4.37 m | 3.23 m | 4.37 m x 3.23 m |
| Main Level | Family Room | 2.92 m | 1.42 m | 2.92 m x 1.42 m |
| Main Level | Bedroom | 3.27 m | 3.33 m | 3.27 m x 3.33 m |
https://www.realtor.ca/real-estate/28788078/47-brenda-crescent-toronto-kennedy-park-kennedy-park
Interested?
Contact us for more information

