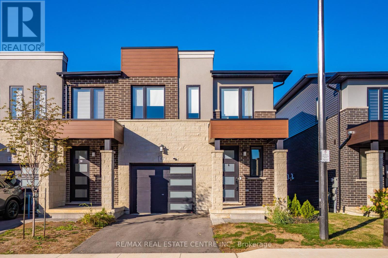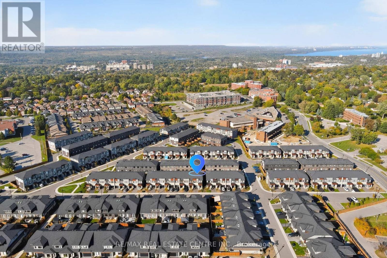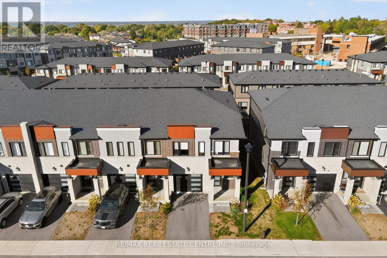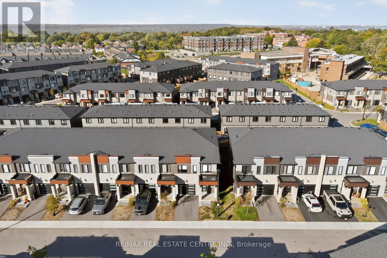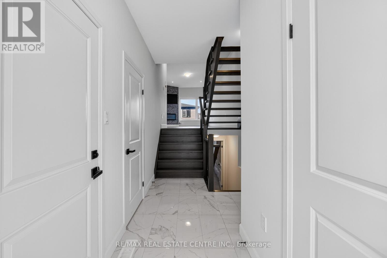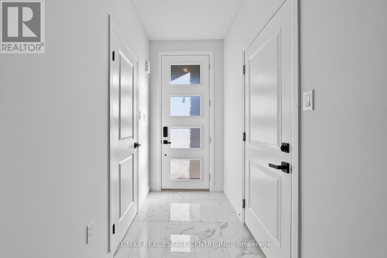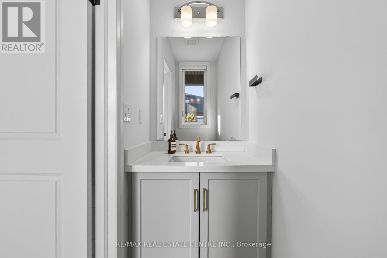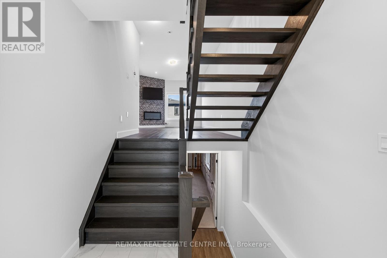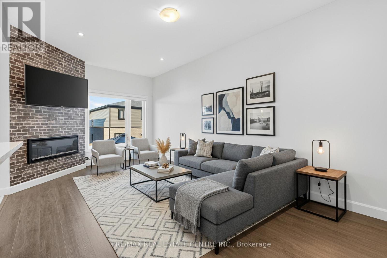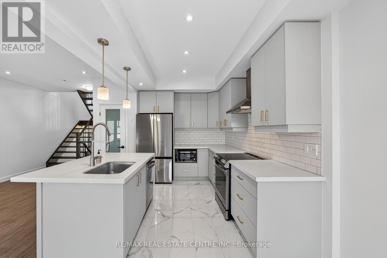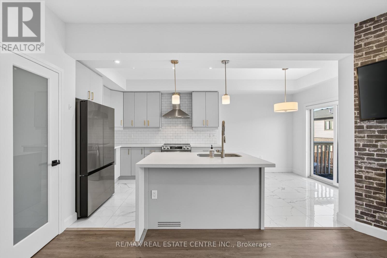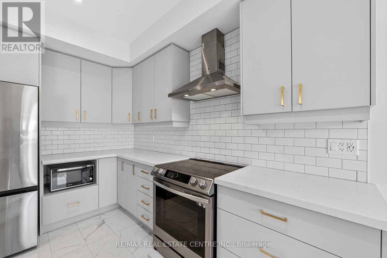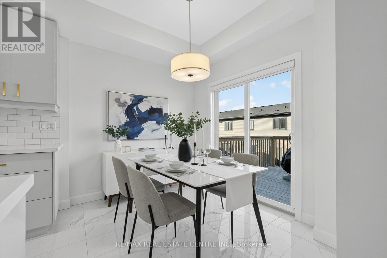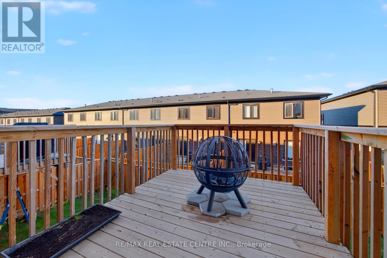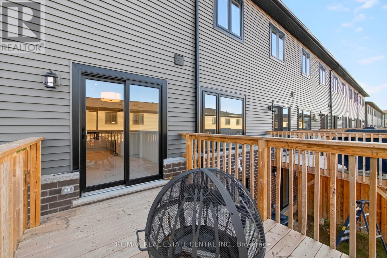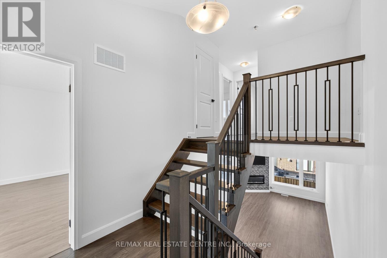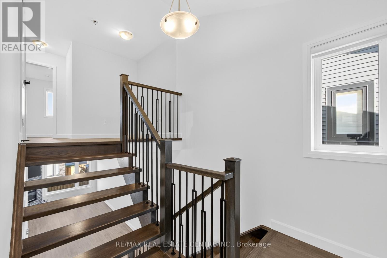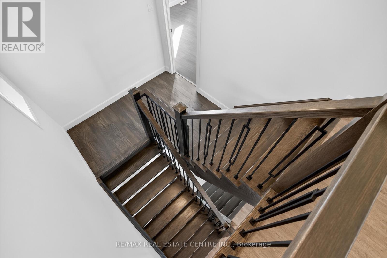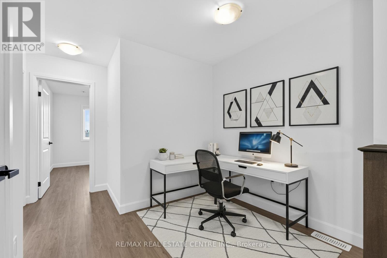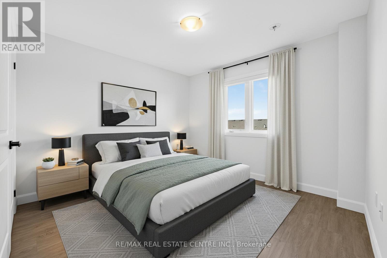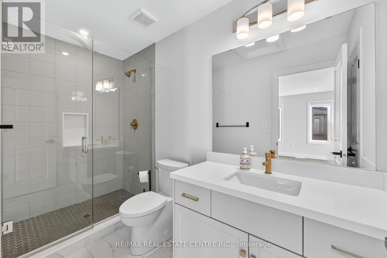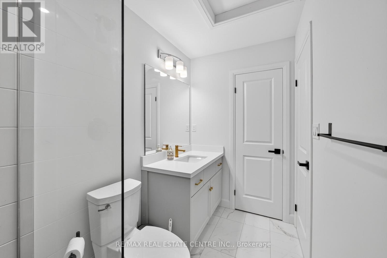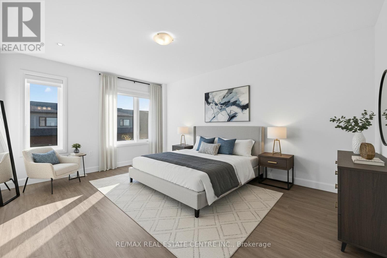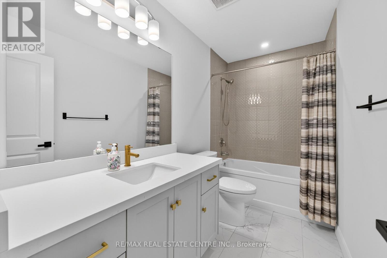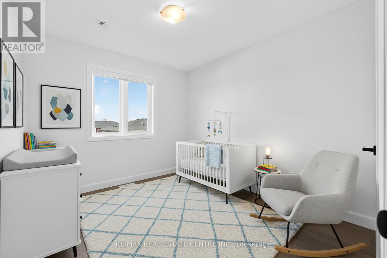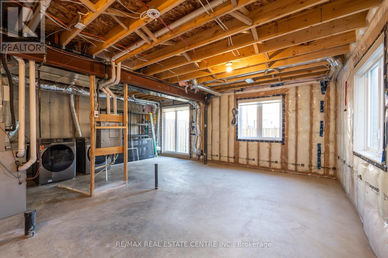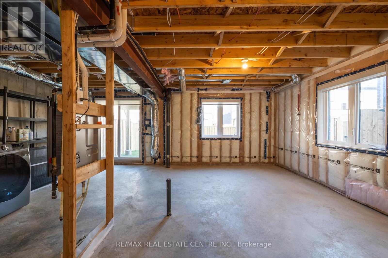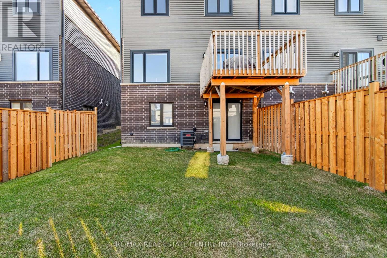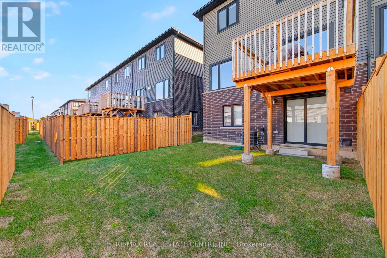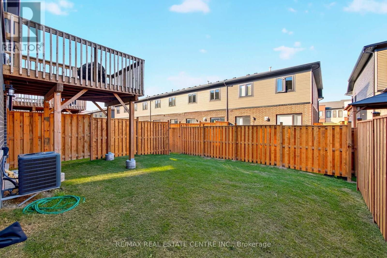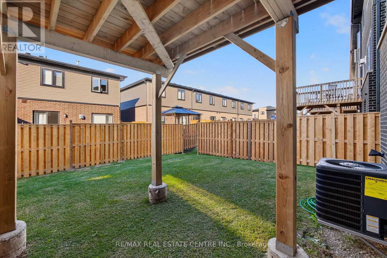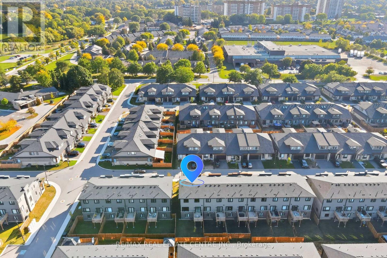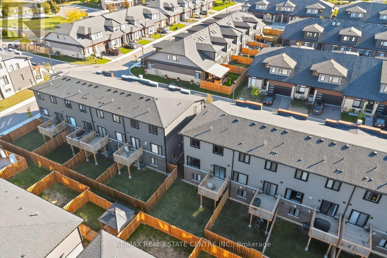4 Bedroom
3 Bathroom
1500 - 2000 sqft
Fireplace
Central Air Conditioning
Forced Air
$828,900Maintenance, Parcel of Tied Land
$127.15 Monthly
Executively built luxury townhome in the heart of Hamilton, fully upgraded from top to bottom with nearly $70,000 in builder upgrades. This stunning home features premium vinyl flooring, an elegant standing glass shower, an electric fireplace in the main living room, an upgraded kitchen with extended cabinets, an open hood range, and Level 3 quartz countertops complemented by a modern open-riser staircase. The main floor includes a tv mount with HD tv, Google Nest thermostat, Nest cameras, and existing window coverings for added convenience and comfort. The walkout basement offers excellent future rental potential, providing flexibility for additional income or extended living space. Outside, enjoy a beautifully finished backyard complete with a cozy fire pit, perfect for relaxing or entertaining. Situated in an astonishing neighborhood with an excellent walk score, this home is just minutes from major highways, McMaster University, shopping malls, parks, banks, and restaurants, and is surrounded by top-rated schools, making it the perfect place for any family to come home to. (id:41954)
Property Details
|
MLS® Number
|
X12445233 |
|
Property Type
|
Single Family |
|
Community Name
|
Mountview |
|
Equipment Type
|
Air Conditioner, Hrv, Water Heater, Furnace |
|
Parking Space Total
|
2 |
|
Rental Equipment Type
|
Air Conditioner, Hrv, Water Heater, Furnace |
Building
|
Bathroom Total
|
3 |
|
Bedrooms Above Ground
|
3 |
|
Bedrooms Below Ground
|
1 |
|
Bedrooms Total
|
4 |
|
Age
|
0 To 5 Years |
|
Appliances
|
Dishwasher, Dryer, Stove, Washer, Window Coverings, Refrigerator |
|
Basement Features
|
Walk Out |
|
Basement Type
|
Full |
|
Construction Style Attachment
|
Attached |
|
Cooling Type
|
Central Air Conditioning |
|
Exterior Finish
|
Stone, Brick |
|
Fireplace Present
|
Yes |
|
Fireplace Total
|
1 |
|
Flooring Type
|
Porcelain Tile, Vinyl |
|
Foundation Type
|
Poured Concrete |
|
Half Bath Total
|
1 |
|
Heating Fuel
|
Natural Gas |
|
Heating Type
|
Forced Air |
|
Stories Total
|
2 |
|
Size Interior
|
1500 - 2000 Sqft |
|
Type
|
Row / Townhouse |
|
Utility Water
|
Municipal Water |
Parking
|
Attached Garage
|
|
|
Garage
|
|
|
Inside Entry
|
|
Land
|
Acreage
|
No |
|
Sewer
|
Sanitary Sewer |
|
Size Depth
|
84 Ft |
|
Size Frontage
|
26 Ft ,8 In |
|
Size Irregular
|
26.7 X 84 Ft |
|
Size Total Text
|
26.7 X 84 Ft |
|
Zoning Description
|
I3 |
Rooms
| Level |
Type |
Length |
Width |
Dimensions |
|
Second Level |
Bathroom |
|
|
Measurements not available |
|
Second Level |
Loft |
2.99 m |
2.69 m |
2.99 m x 2.69 m |
|
Second Level |
Primary Bedroom |
4.01 m |
4.37 m |
4.01 m x 4.37 m |
|
Second Level |
Bedroom 2 |
3.1 m |
3.51 m |
3.1 m x 3.51 m |
|
Second Level |
Bedroom 3 |
3 m |
3.51 m |
3 m x 3.51 m |
|
Second Level |
Bathroom |
|
|
Measurements not available |
|
Main Level |
Family Room |
3.48 m |
5.79 m |
3.48 m x 5.79 m |
|
Main Level |
Kitchen |
2.51 m |
3.35 m |
2.51 m x 3.35 m |
|
Main Level |
Eating Area |
2.57 m |
2.44 m |
2.57 m x 2.44 m |
|
Main Level |
Bathroom |
|
|
Measurements not available |
Utilities
|
Cable
|
Installed |
|
Electricity
|
Installed |
|
Sewer
|
Installed |
https://www.realtor.ca/real-estate/28952606/47-bensley-lane-hamilton-mountview-mountview
