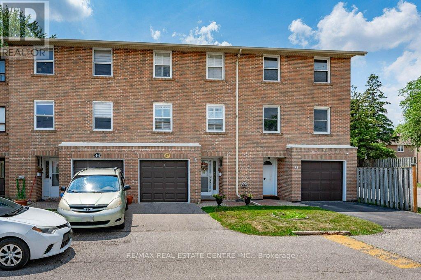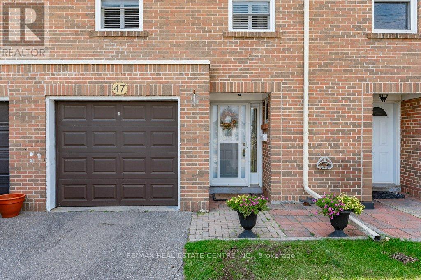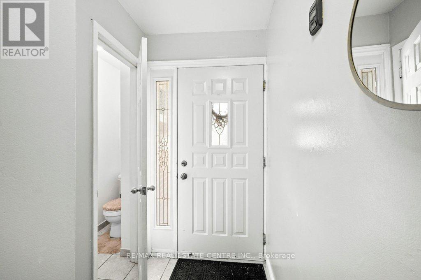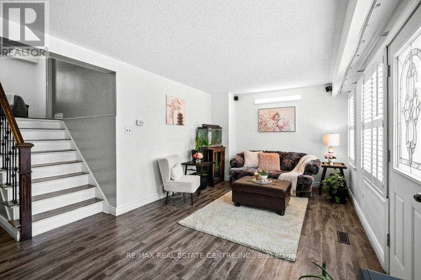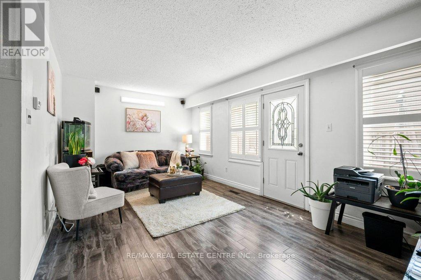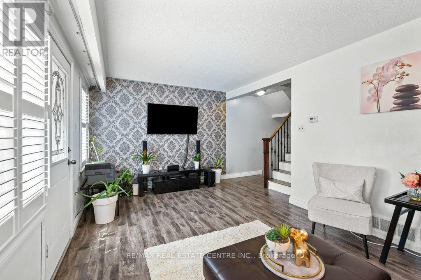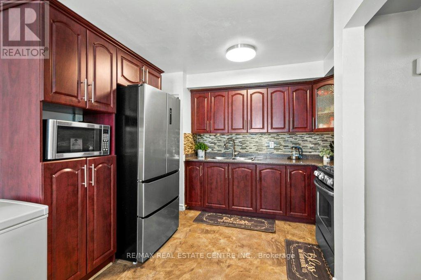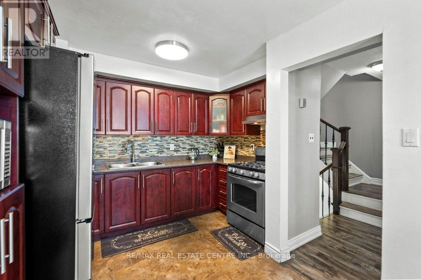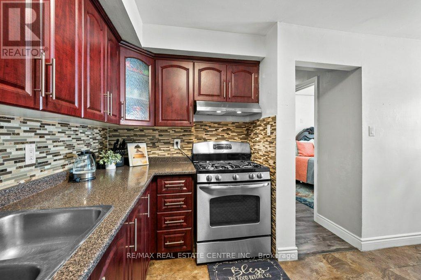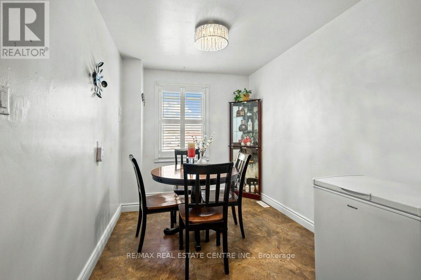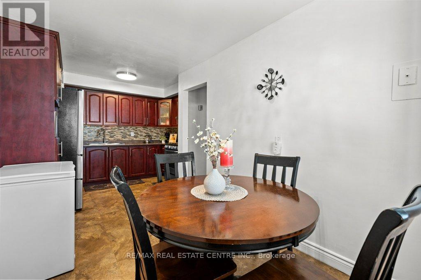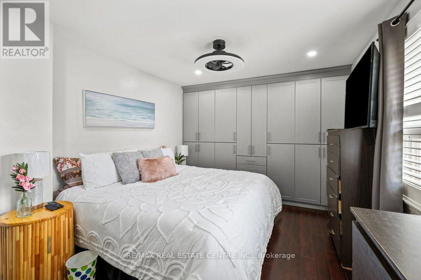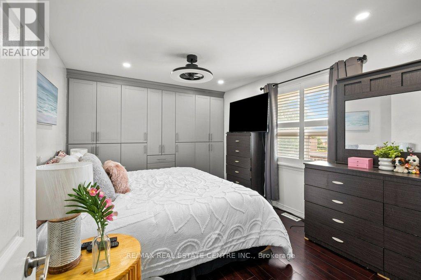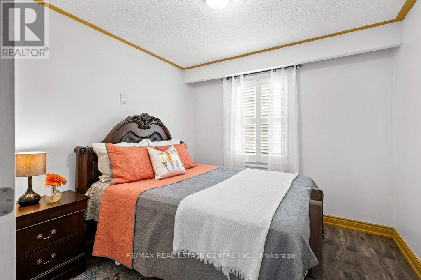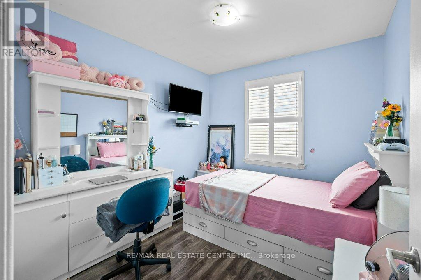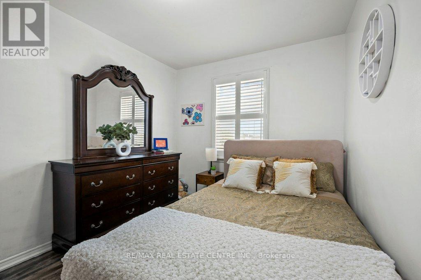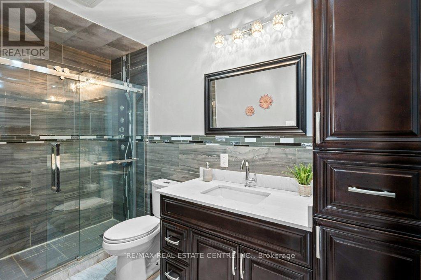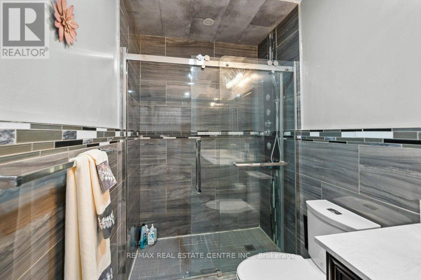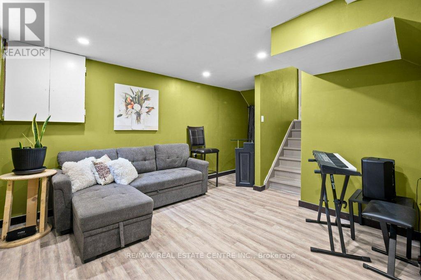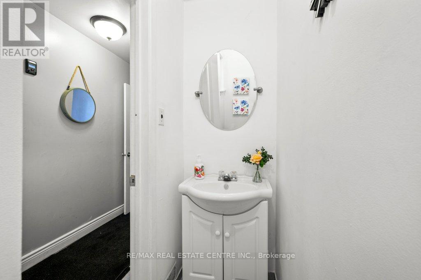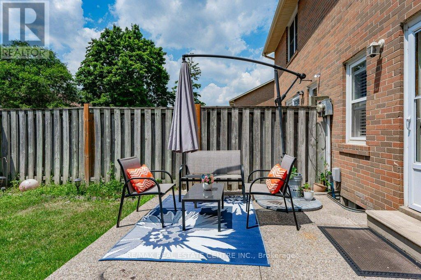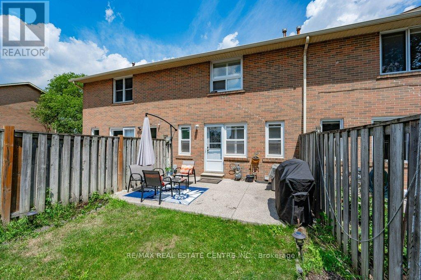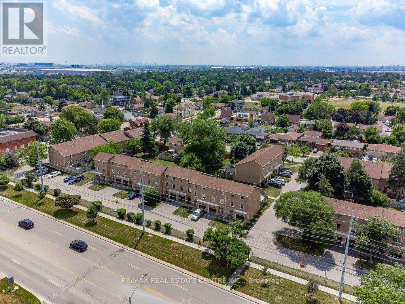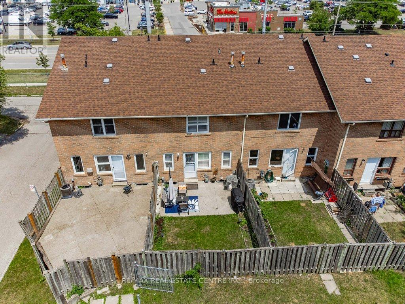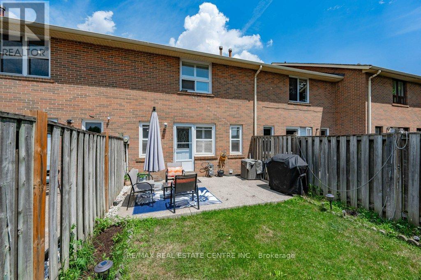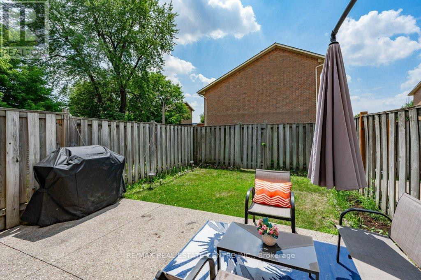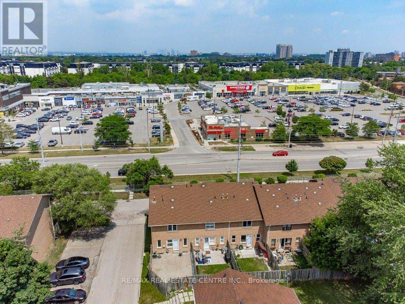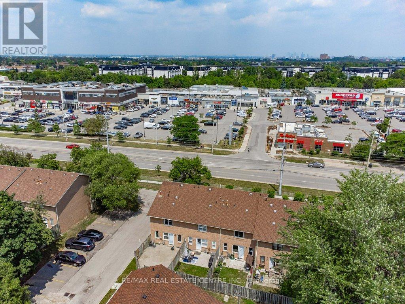47 - 7255 Dooley Drive Mississauga (Malton), Ontario L4T 2S7
$665,500Maintenance, Common Area Maintenance, Parking, Insurance
$230 Monthly
Maintenance, Common Area Maintenance, Parking, Insurance
$230 MonthlyOne of Best Location - across from Shopping Mall, public transit at your front door and easy access to Hwy 427, 401 & Pearson Airport. This Mississauga townhouse has one of the LOWEST CONDO FEE in the area just $230/month! This spacious 4-bedroom home offers a finished basement, private fenced yard, and parking for 2. Perfect for first-time buyers or growing families who want space, convenience, and value. The primary bedroom sits on its own level with a large closet plus a full wall of custom closet. Upper level offers 2 bedrooms & a fully renovated bath with glass shower. The main floor features a large foyer & powder room, while the bi-level living room walks out to a private fenced yard with patio. Open-concept dining & custom kitchen with stainless steel appliances complete the main living space. A versatile 4th bedroom is ideal for guests or a home office. Finished basement includes a rec room , laundry & extra storage. Basement can be a home office, media room, rec room, games room or 5th bedroom. Perfect for first-time buyers or families looking for space & convenience! Move in and enjoy! Calling Investors as well - Rare 4-bedroom townhouse - Multi-level layout, finished basement, ideal for strong rental potential or long-term growth. (id:41954)
Property Details
| MLS® Number | W12385865 |
| Property Type | Single Family |
| Community Name | Malton |
| Amenities Near By | Park, Place Of Worship, Schools, Public Transit |
| Community Features | Pet Restrictions, Community Centre |
| Features | Carpet Free, In Suite Laundry |
| Parking Space Total | 2 |
| Structure | Patio(s) |
Building
| Bathroom Total | 2 |
| Bedrooms Above Ground | 4 |
| Bedrooms Below Ground | 1 |
| Bedrooms Total | 5 |
| Amenities | Separate Electricity Meters |
| Appliances | Garage Door Opener Remote(s), Water Meter, Dryer, Water Heater, Stove, Washer, Refrigerator |
| Architectural Style | Multi-level |
| Basement Development | Finished |
| Basement Type | N/a (finished) |
| Cooling Type | Central Air Conditioning |
| Exterior Finish | Brick |
| Fire Protection | Smoke Detectors |
| Half Bath Total | 1 |
| Heating Fuel | Natural Gas |
| Heating Type | Forced Air |
| Size Interior | 1200 - 1399 Sqft |
| Type | Row / Townhouse |
Parking
| Garage |
Land
| Acreage | No |
| Fence Type | Fenced Yard |
| Land Amenities | Park, Place Of Worship, Schools, Public Transit |
| Zoning Description | Rm5 |
Rooms
| Level | Type | Length | Width | Dimensions |
|---|---|---|---|---|
| Third Level | Bedroom 2 | 4.13 m | 2.72 m | 4.13 m x 2.72 m |
| Third Level | Bedroom 3 | 2.95 m | 2.71 m | 2.95 m x 2.71 m |
| Basement | Bedroom 5 | 4.88 m | 3.78 m | 4.88 m x 3.78 m |
| Main Level | Living Room | 5.54 m | 3.31 m | 5.54 m x 3.31 m |
| In Between | Dining Room | 2.43 m | 2.91 m | 2.43 m x 2.91 m |
| In Between | Kitchen | 3.19 m | 2.95 m | 3.19 m x 2.95 m |
| In Between | Bedroom 4 | 2.96 m | 3 m | 2.96 m x 3 m |
| In Between | Primary Bedroom | 4.66 m | 3.35 m | 4.66 m x 3.35 m |
https://www.realtor.ca/real-estate/28824676/47-7255-dooley-drive-mississauga-malton-malton
Interested?
Contact us for more information
