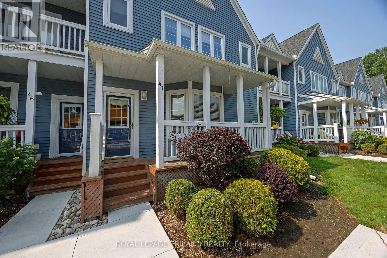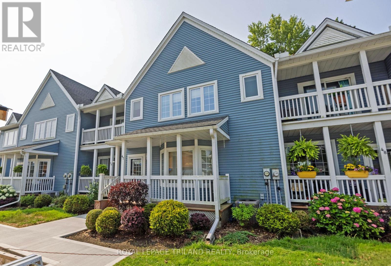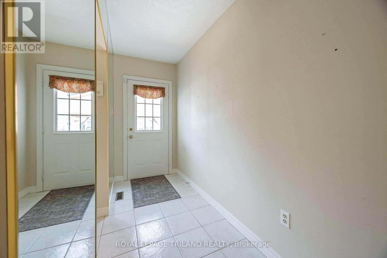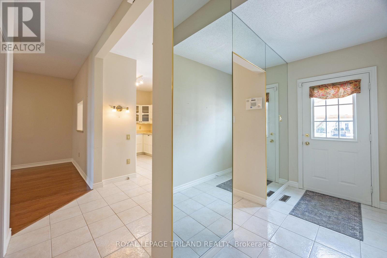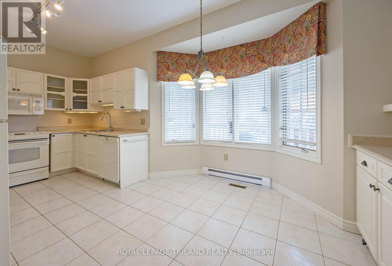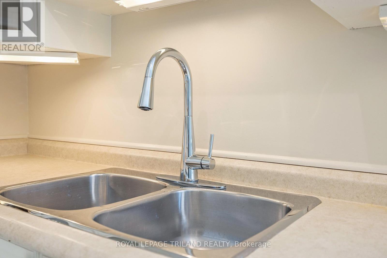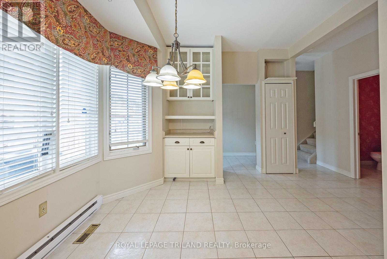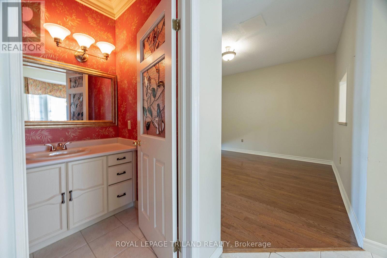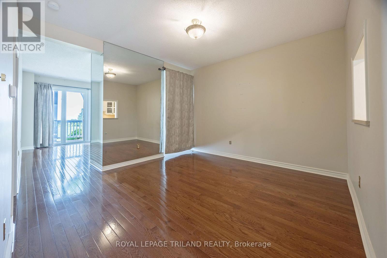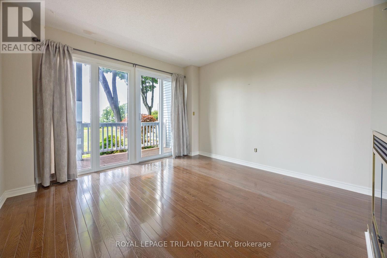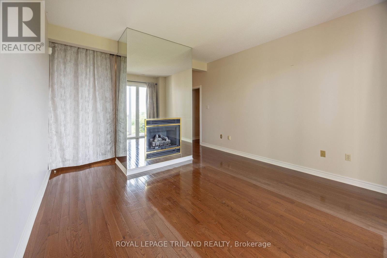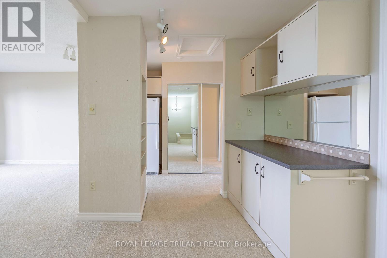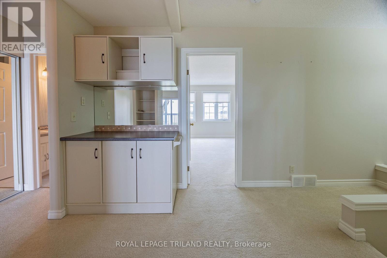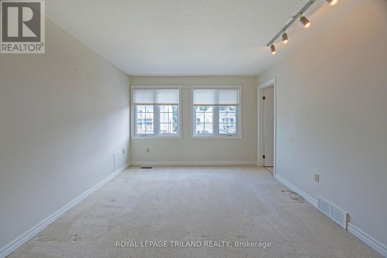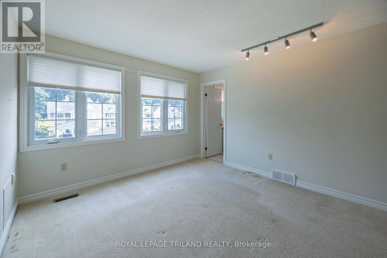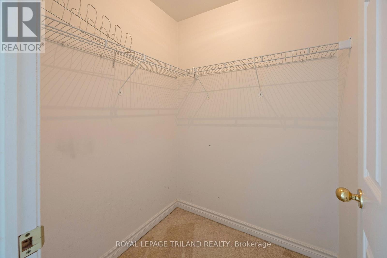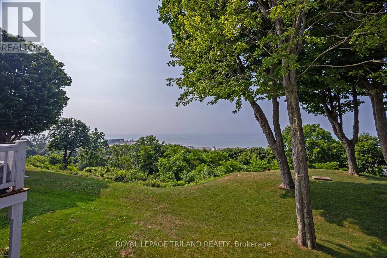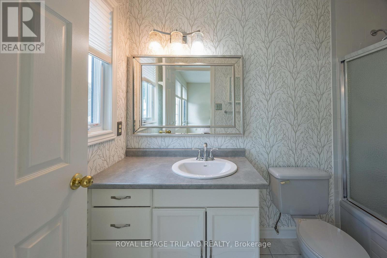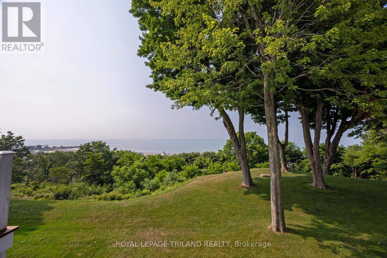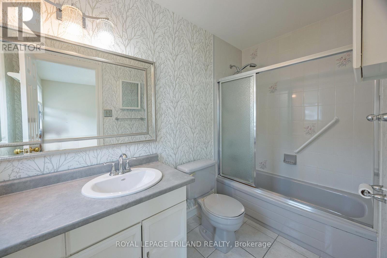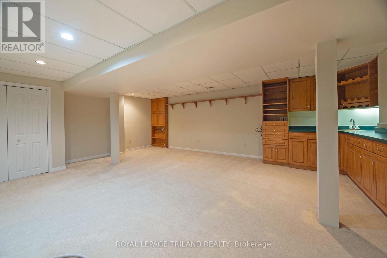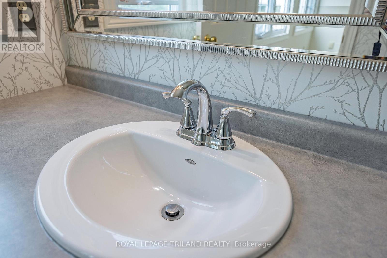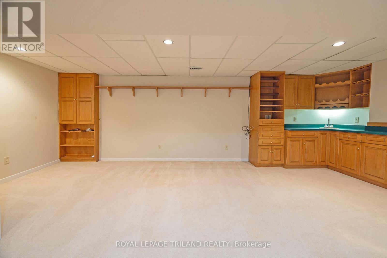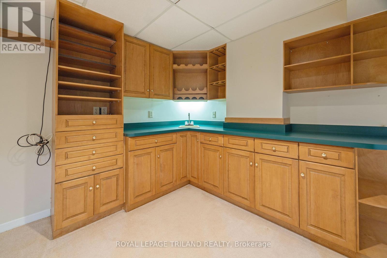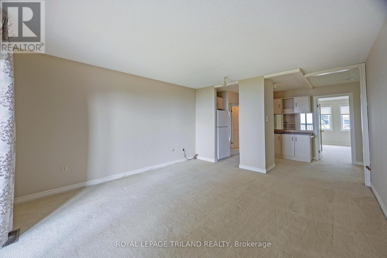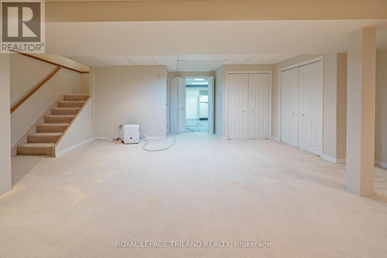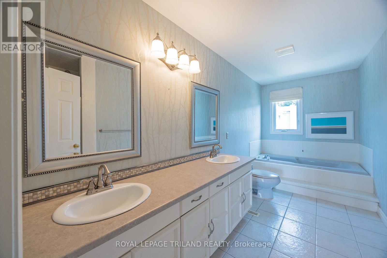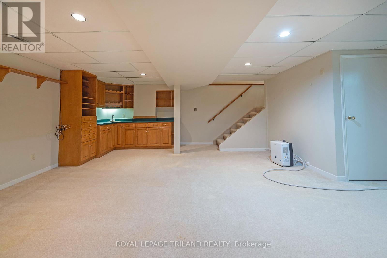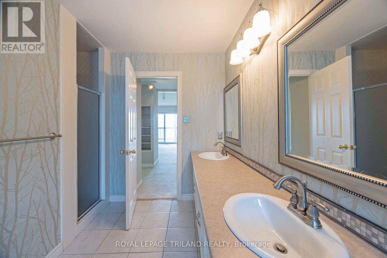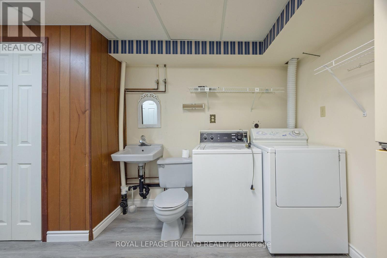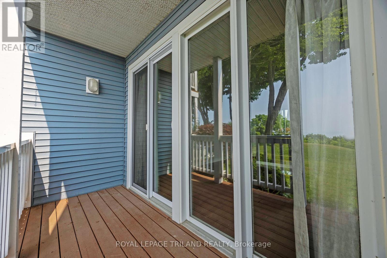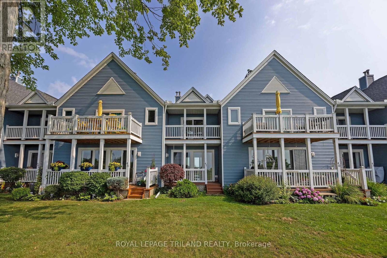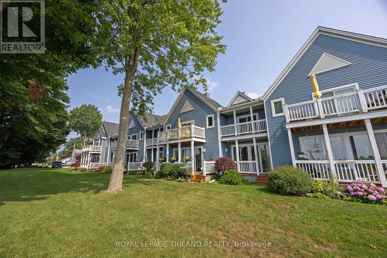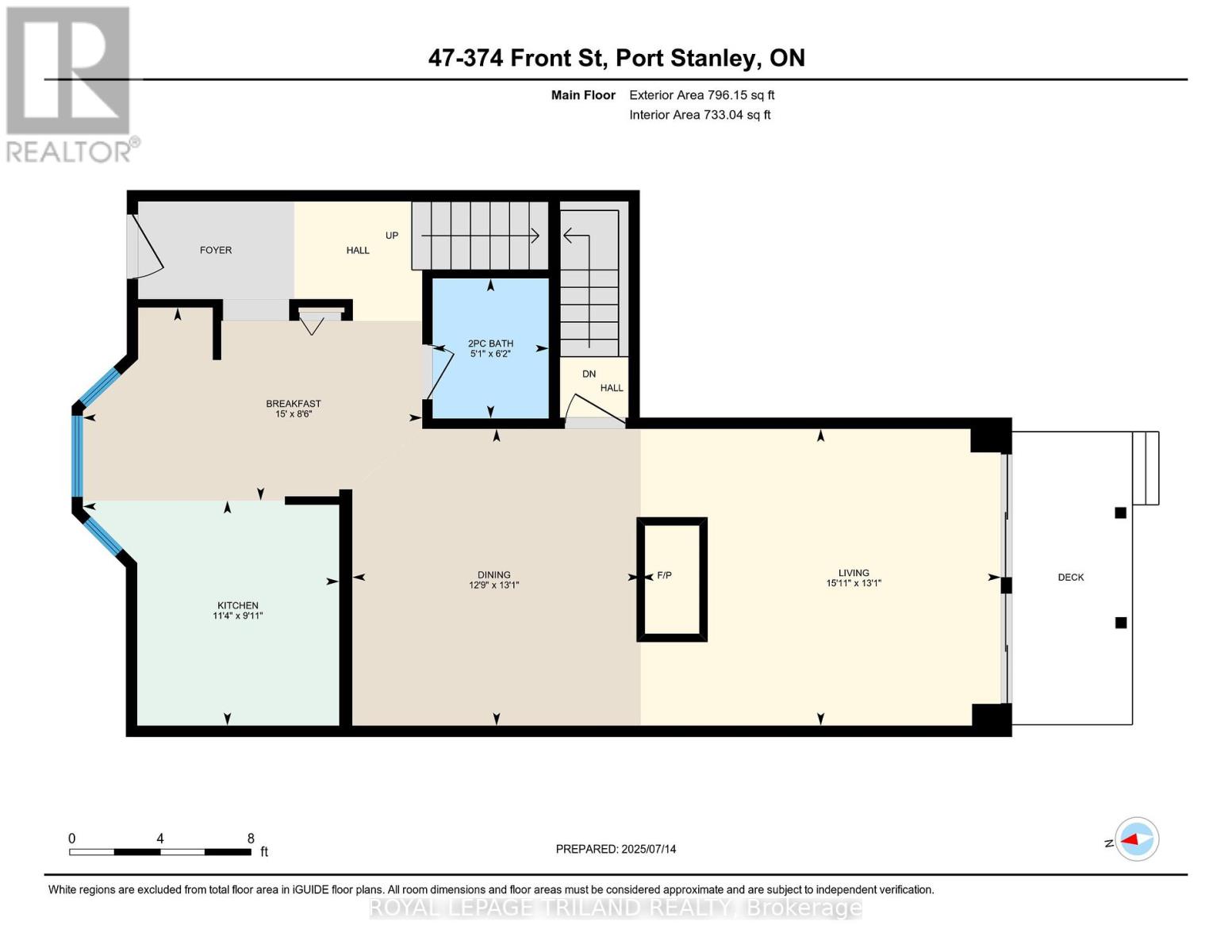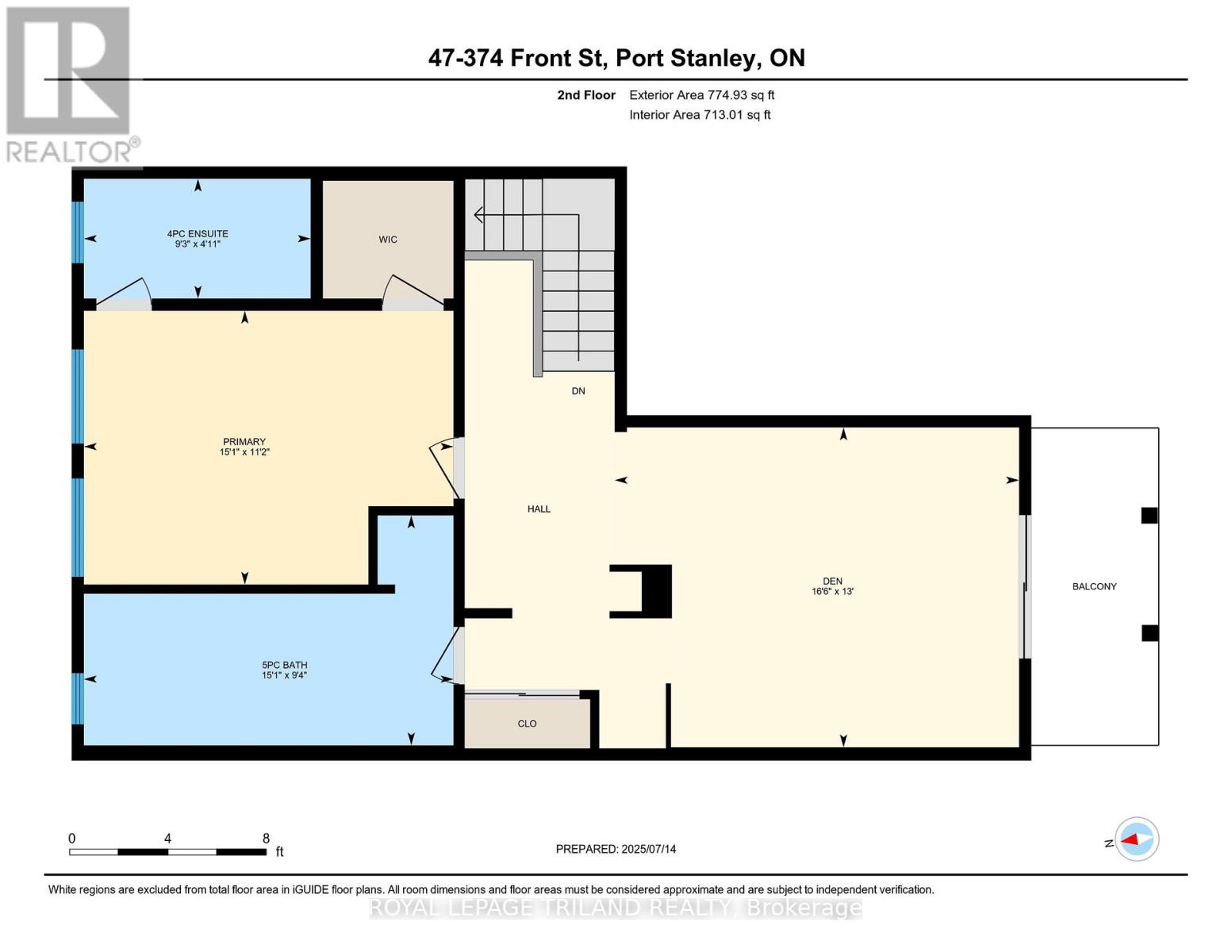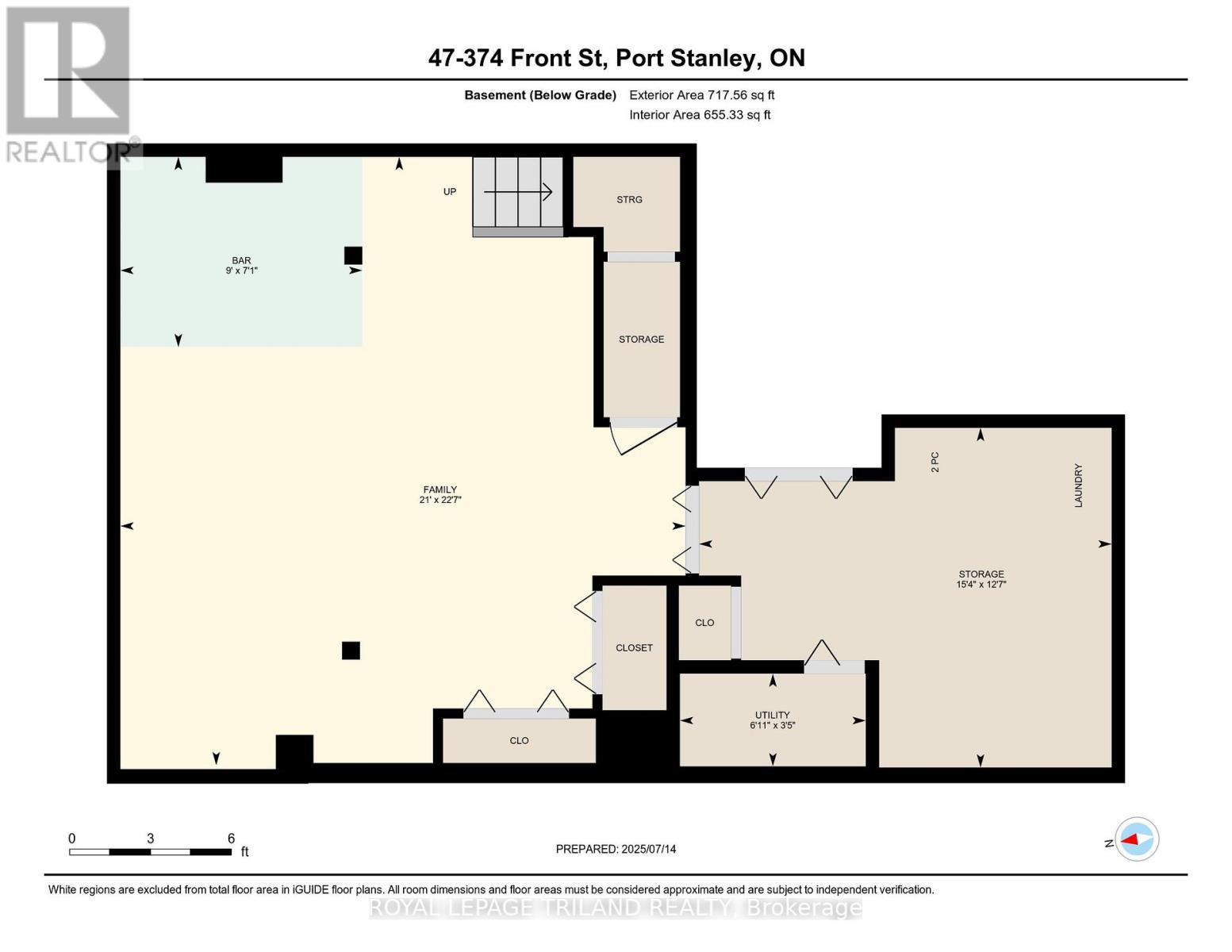47 - 374 Front Street Central Elgin, Ontario N5L 1G1
$499,000Maintenance, Insurance, Parking
$647 Monthly
Maintenance, Insurance, Parking
$647 MonthlyCHECK OUT THE VIEW! Experience breathtaking lakefront living at **Unit 47, Mariners Bluff, Port Stanley**! This stunning residence offers panoramic views of Lake Erie and the beautiful Port Stanley beach from both the deck and second storey balcony the views can't be beat. Starting with a freshly upgraded driveway and carport that enhance curb appeal and functionality, this home invites you inside to discover a well-maintained, inviting interior.The spacious main level features a bright kitchen and dining area, alongside a formal dining room and a generous living room with a cozy gas fireplace. Step through the patio doors onto a covered deck overlooking the lake. It is the perfect spot for relaxing or entertaining while soaking in the spectacular scenery. Upstairs, you'll find a luxurious master bedroom with an ensuite bathroom, a second full bath with a large soaker tub, and a versatile space with a balcony, ideal as a private retreat or converted into a second bedroom.The lower level provides a cozy escape with wall-to-wall carpeting, a built-in bar area with sink and wood cabinetry, ample storage, and a laundry room that doubles as an additional two-piece washroom.Enjoy your summers in the pool, at the beach or unwind in the peaceful, private setting of this exceptional lakeview property. Whether you're seeking a serene retreat or a vibrant Port Stanley lifestyle, this home truly has it all!**Dont miss this incredible opportunity! Contact today to schedule your private viewing. (id:41954)
Property Details
| MLS® Number | X12339906 |
| Property Type | Single Family |
| Community Name | Rural Central Elgin |
| Community Features | Pets Allowed With Restrictions |
| Equipment Type | Water Heater |
| Features | Balcony |
| Parking Space Total | 2 |
| Rental Equipment Type | Water Heater |
| View Type | Lake View |
Building
| Bathroom Total | 4 |
| Bedrooms Above Ground | 1 |
| Bedrooms Total | 1 |
| Age | 31 To 50 Years |
| Appliances | Dishwasher, Dryer, Stove, Washer, Refrigerator |
| Basement Development | Partially Finished |
| Basement Type | N/a (partially Finished), Full |
| Cooling Type | Central Air Conditioning |
| Exterior Finish | Vinyl Siding |
| Fireplace Present | Yes |
| Half Bath Total | 2 |
| Heating Fuel | Natural Gas |
| Heating Type | Forced Air |
| Stories Total | 2 |
| Size Interior | 1400 - 1599 Sqft |
| Type | Row / Townhouse |
Parking
| Carport | |
| Garage |
Land
| Acreage | No |
| Landscape Features | Landscaped |
| Zoning Description | R1-52 |
Rooms
| Level | Type | Length | Width | Dimensions |
|---|---|---|---|---|
| Second Level | Primary Bedroom | 3.4 m | 4.59 m | 3.4 m x 4.59 m |
| Second Level | Den | 3.97 m | 5.02 m | 3.97 m x 5.02 m |
| Second Level | Bathroom | 1.49 m | 2.81 m | 1.49 m x 2.81 m |
| Second Level | Bathroom | 2.85 m | 4.59 m | 2.85 m x 4.59 m |
| Basement | Utility Room | 1.05 m | 2.1 m | 1.05 m x 2.1 m |
| Basement | Bathroom | 3.84 m | 4.67 m | 3.84 m x 4.67 m |
| Basement | Family Room | 6.88 m | 6.39 m | 6.88 m x 6.39 m |
| Main Level | Kitchen | 3.03 m | 3.45 m | 3.03 m x 3.45 m |
| Main Level | Dining Room | 3.99 m | 3.88 m | 3.99 m x 3.88 m |
| Main Level | Living Room | 3.99 m | 4.85 m | 3.99 m x 4.85 m |
| Main Level | Eating Area | 2.6 m | 4.57 m | 2.6 m x 4.57 m |
| Main Level | Bathroom | 1.89 m | 1.56 m | 1.89 m x 1.56 m |
https://www.realtor.ca/real-estate/28722818/47-374-front-street-central-elgin-rural-central-elgin
Interested?
Contact us for more information
