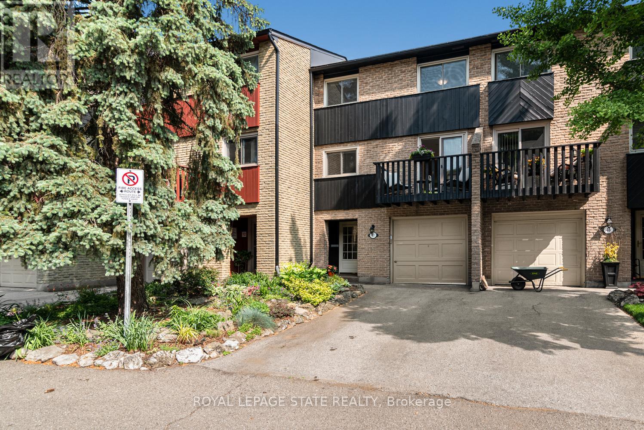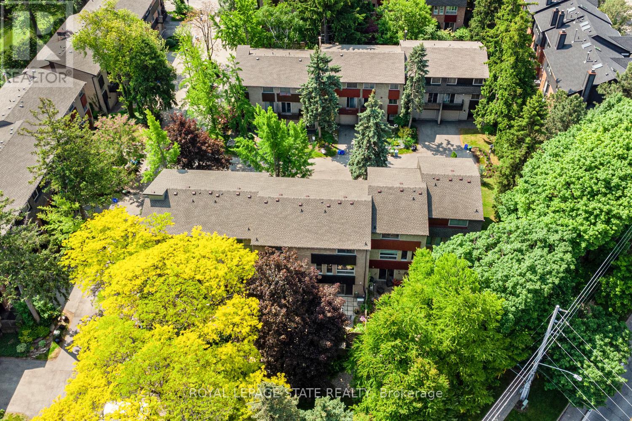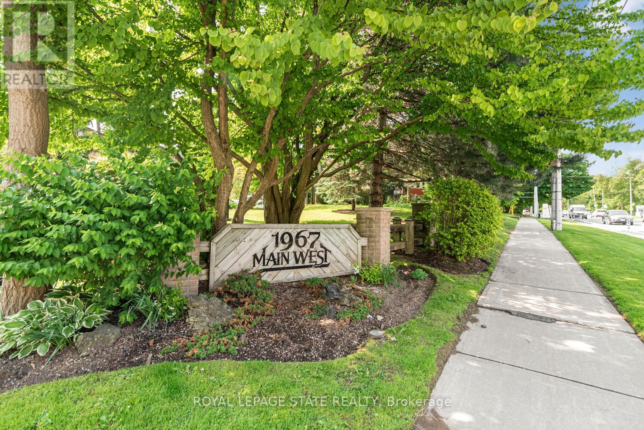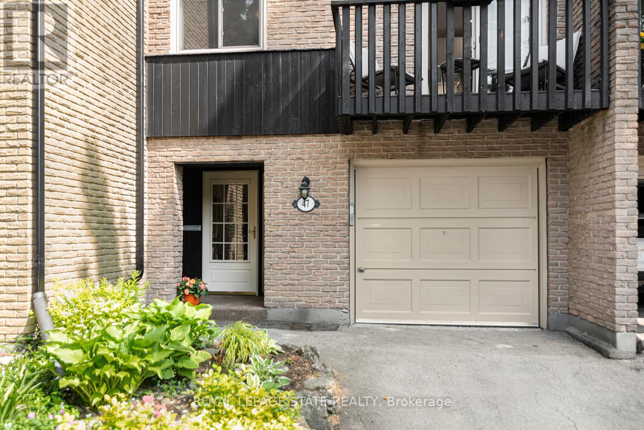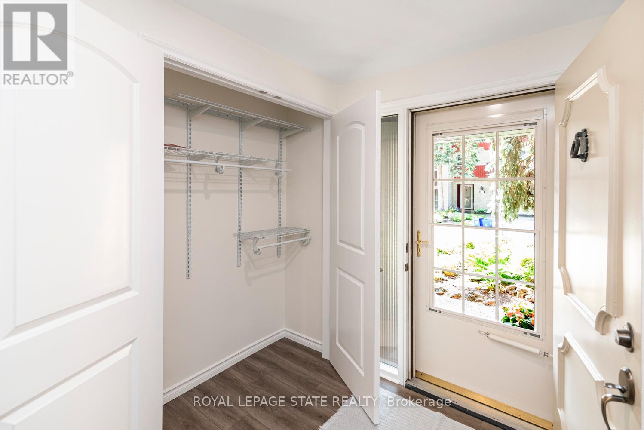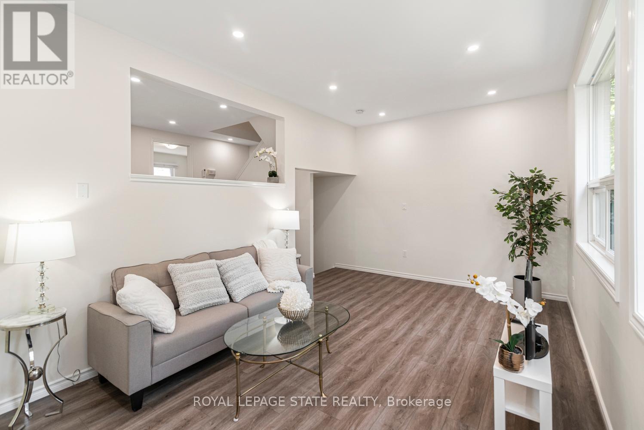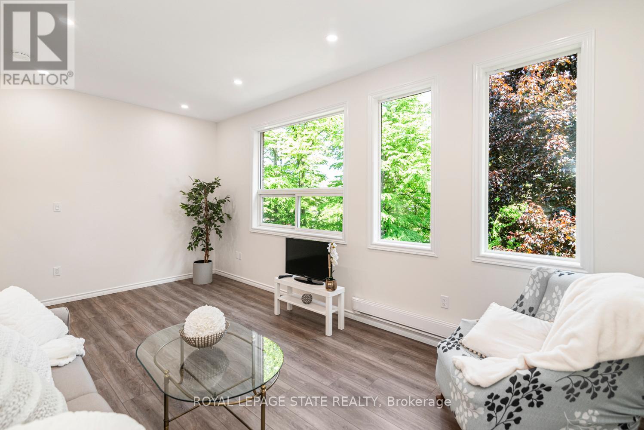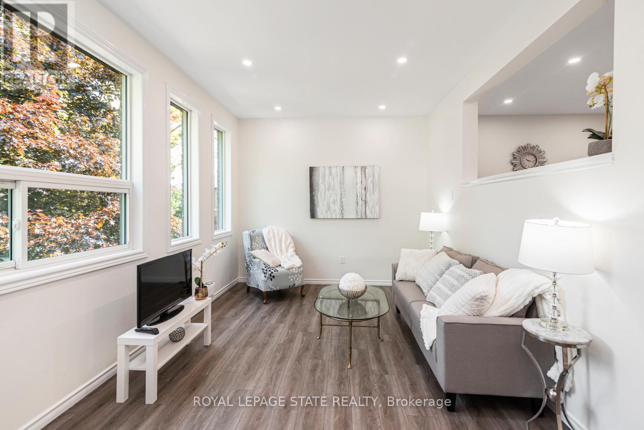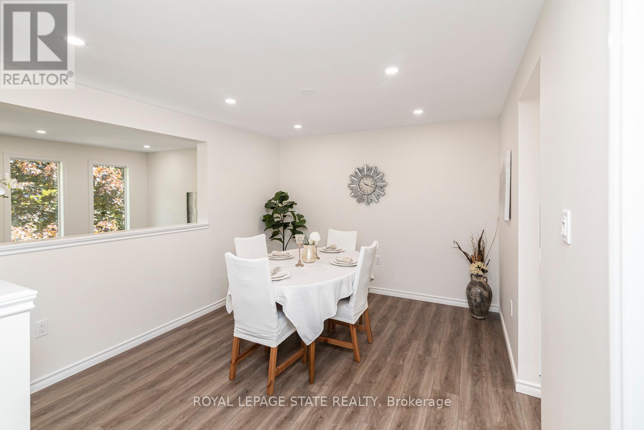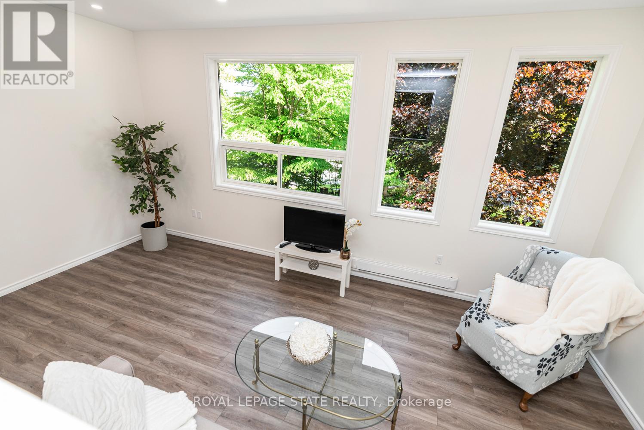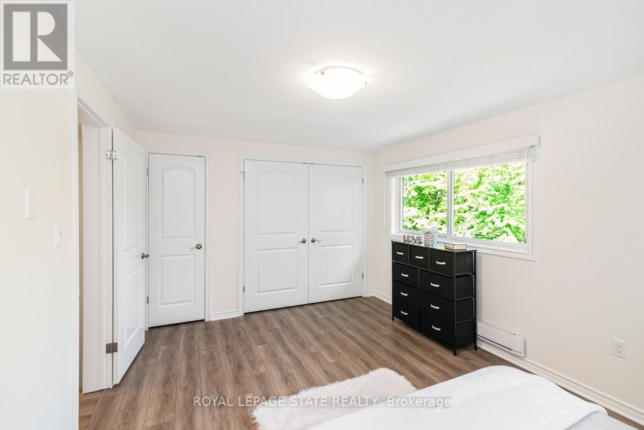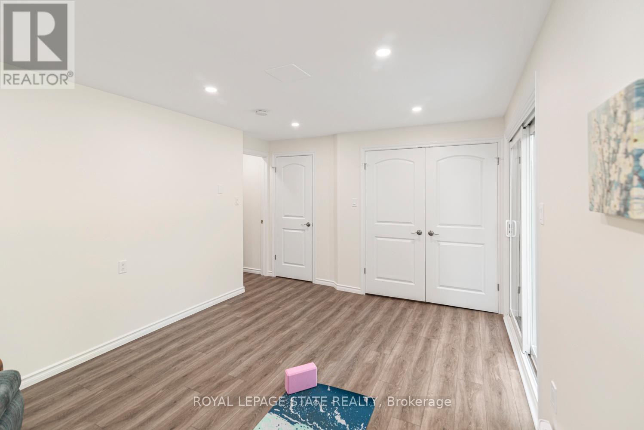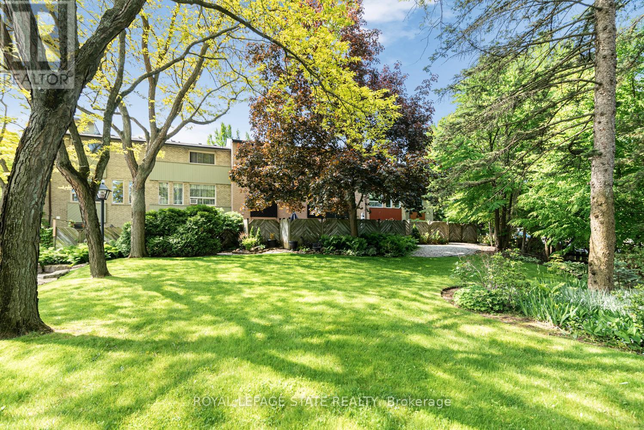47 - 1967 Main Street W Hamilton (Ainslie Wood), Ontario L8S 4P4
$620,000Maintenance, Water, Common Area Maintenance, Insurance, Parking
$640 Monthly
Maintenance, Water, Common Area Maintenance, Insurance, Parking
$640 MonthlyThis beautiful West Hamilton Townhome has been completely renovated from top to bottom! The renovations include; new vinyl flooring, kitchen cabinets, quarts countertop, two new main bathrooms, new pot lighting, replaced spindles with newwall and freshly painted. All the renovations have been started and completed in 2024 and 2025. This home has 3 large bedrooms, huge living room, den, family room and a wonderful beautiful kitchen with new quarts countertop, cabinets and stainless steel appliances. The 3rd floor has 3 nice size bedrooms with a beautiful brand new primary bathroom. The location is perfect and ideal for any family which includes close proximity to schools, parks, trails and McMaster University. The backyard is private and is nestled among mature trees and enjoy sitting and barbequing in your own private oasis. This is priced to sell and will not last! (id:41954)
Property Details
| MLS® Number | X12193329 |
| Property Type | Single Family |
| Community Name | Ainslie Wood |
| Amenities Near By | Hospital, Park, Public Transit, Schools |
| Community Features | Pets Not Allowed |
| Equipment Type | Water Heater |
| Features | In Suite Laundry |
| Parking Space Total | 2 |
| Rental Equipment Type | Water Heater |
| Structure | Deck |
Building
| Bathroom Total | 2 |
| Bedrooms Above Ground | 3 |
| Bedrooms Total | 3 |
| Appliances | Garage Door Opener Remote(s), All, Window Coverings |
| Exterior Finish | Brick |
| Foundation Type | Block |
| Half Bath Total | 1 |
| Heating Fuel | Electric |
| Heating Type | Heat Pump |
| Stories Total | 3 |
| Size Interior | 1600 - 1799 Sqft |
| Type | Row / Townhouse |
Parking
| Attached Garage | |
| Garage |
Land
| Acreage | No |
| Fence Type | Fenced Yard |
| Land Amenities | Hospital, Park, Public Transit, Schools |
Rooms
| Level | Type | Length | Width | Dimensions |
|---|---|---|---|---|
| Second Level | Living Room | 6 m | 3 m | 6 m x 3 m |
| Second Level | Kitchen | 3 m | 3 m | 3 m x 3 m |
| Second Level | Dining Room | 5 m | 3 m | 5 m x 3 m |
| Second Level | Den | 2.5 m | 3 m | 2.5 m x 3 m |
| Third Level | Primary Bedroom | 5.3 m | 3 m | 5.3 m x 3 m |
| Third Level | Bedroom 2 | 3 m | 0.1 m | 3 m x 0.1 m |
| Third Level | Bedroom 3 | 3.1 m | 4.8 m | 3.1 m x 4.8 m |
| Third Level | Bathroom | 3 m | 1.2 m | 3 m x 1.2 m |
| Main Level | Family Room | 5 m | 3 m | 5 m x 3 m |
| Main Level | Bathroom | 1 m | 2 m | 1 m x 2 m |
https://www.realtor.ca/real-estate/28410555/47-1967-main-street-w-hamilton-ainslie-wood-ainslie-wood
Interested?
Contact us for more information
