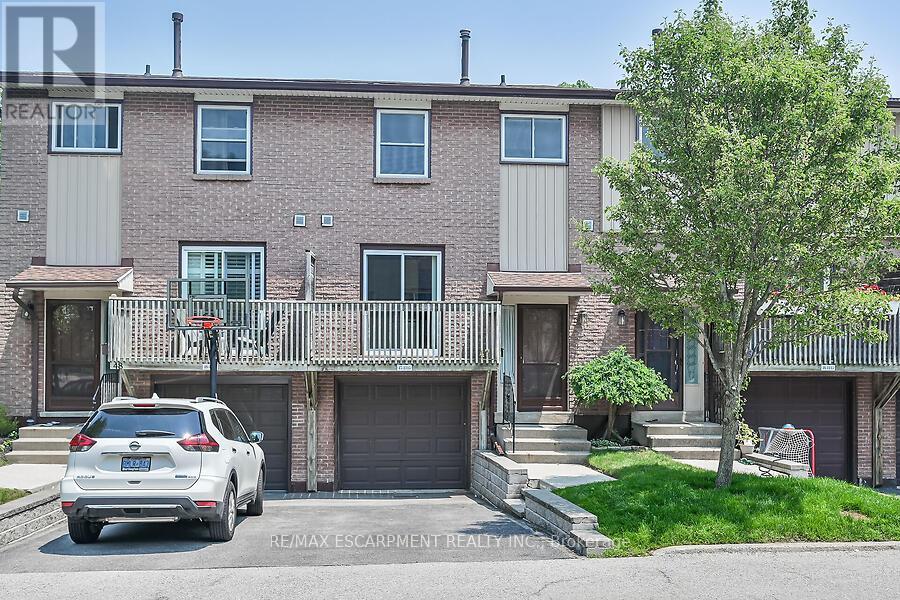47 - 1115 Paramount Drive Hamilton (Stoney Creek), Ontario L8J 1P6
$519,900Maintenance, Water, Common Area Maintenance, Insurance, Parking
$450 Monthly
Maintenance, Water, Common Area Maintenance, Insurance, Parking
$450 MonthlyWelcome home to this lovingly maintained townhome in the family-friendly Albion Estates on Stoney Creek mountain. Nestled across from a wooded park and just a short walk to the Valley Park Community Centre, this location is perfect for active families. Cherished by the same family since the early 90s, this 3-bedroom, 1.5-bathroom home is move-in ready. The main floor is designed for easy living with laminate and vinyl flooring, 2 pce bath, a modern white kitchen with stainless steel appliances, and walkouts to both a private deck from the kitchen and from the living room to a fenced backyard. The upper level has 3 comfortable bedrooms and an updated bathroom. The finished basement offers a great space for a playroom or media room, along with laundry and garage access. Bonus: new furnace and A/C (2025). The $450/month condo fee includes water, building insurance, maintenance, and parking. (id:41954)
Property Details
| MLS® Number | X12220332 |
| Property Type | Single Family |
| Community Name | Stoney Creek |
| Amenities Near By | Park, Public Transit |
| Community Features | Pet Restrictions, Community Centre |
| Equipment Type | Water Heater - Gas |
| Features | Balcony, In Suite Laundry |
| Parking Space Total | 2 |
| Rental Equipment Type | Water Heater - Gas |
| Structure | Deck, Patio(s) |
Building
| Bathroom Total | 2 |
| Bedrooms Above Ground | 3 |
| Bedrooms Total | 3 |
| Age | 31 To 50 Years |
| Appliances | Dishwasher, Dryer, Stove, Washer, Window Coverings, Refrigerator |
| Basement Development | Finished |
| Basement Type | Full (finished) |
| Cooling Type | Central Air Conditioning |
| Exterior Finish | Brick, Steel |
| Foundation Type | Poured Concrete |
| Half Bath Total | 1 |
| Heating Fuel | Natural Gas |
| Heating Type | Forced Air |
| Stories Total | 2 |
| Size Interior | 1000 - 1199 Sqft |
| Type | Row / Townhouse |
Parking
| Attached Garage | |
| Garage | |
| Inside Entry |
Land
| Acreage | No |
| Fence Type | Fenced Yard |
| Land Amenities | Park, Public Transit |
| Zoning Description | Rm3 |
Rooms
| Level | Type | Length | Width | Dimensions |
|---|---|---|---|---|
| Second Level | Primary Bedroom | 3.05 m | 4.6 m | 3.05 m x 4.6 m |
| Second Level | Bedroom 2 | 4.37 m | 3.12 m | 4.37 m x 3.12 m |
| Second Level | Bedroom 3 | 2.18 m | 3.12 m | 2.18 m x 3.12 m |
| Second Level | Bathroom | 2.18 m | 3.12 m | 2.18 m x 3.12 m |
| Lower Level | Family Room | 3.28 m | 5.18 m | 3.28 m x 5.18 m |
| Lower Level | Laundry Room | 2.59 m | 2.16 m | 2.59 m x 2.16 m |
| Main Level | Kitchen | 3 m | 3.12 m | 3 m x 3.12 m |
| Main Level | Dining Room | 3.07 m | 3.2 m | 3.07 m x 3.2 m |
| Main Level | Living Room | 3.48 m | 5.28 m | 3.48 m x 5.28 m |
| Main Level | Bathroom | 1.93 m | 0.97 m | 1.93 m x 0.97 m |
Interested?
Contact us for more information

































