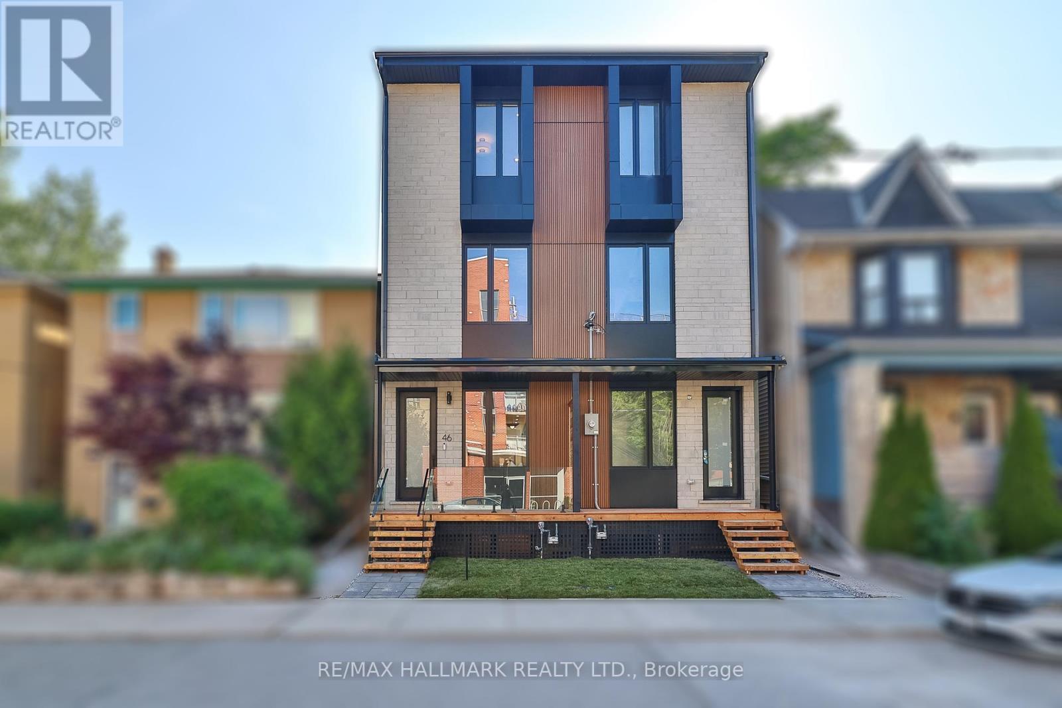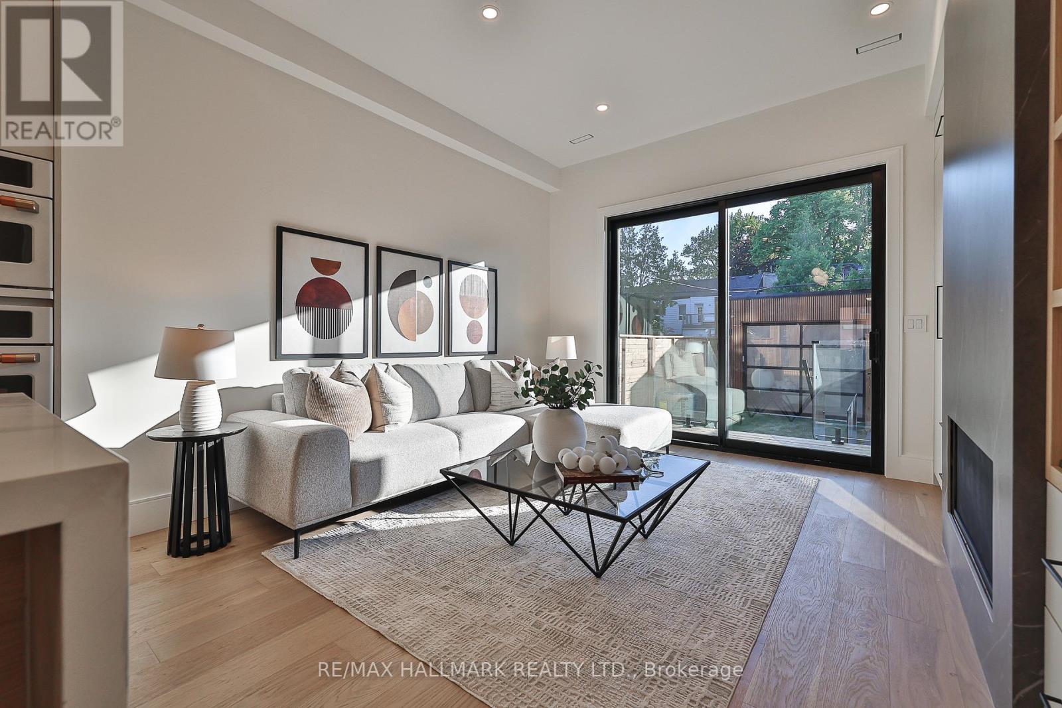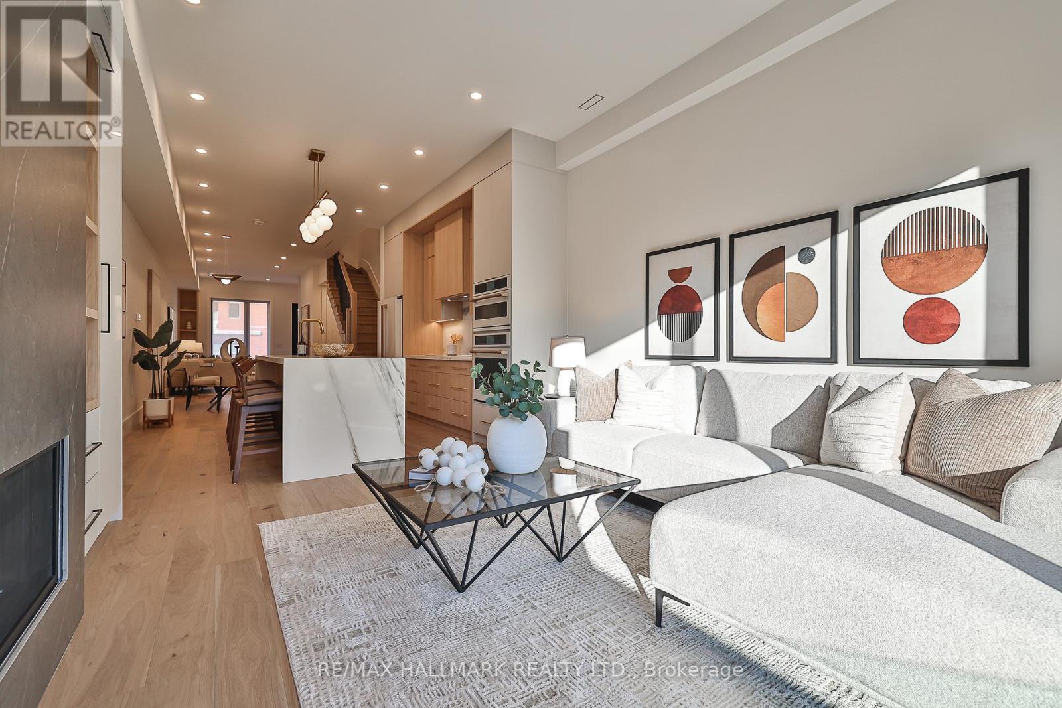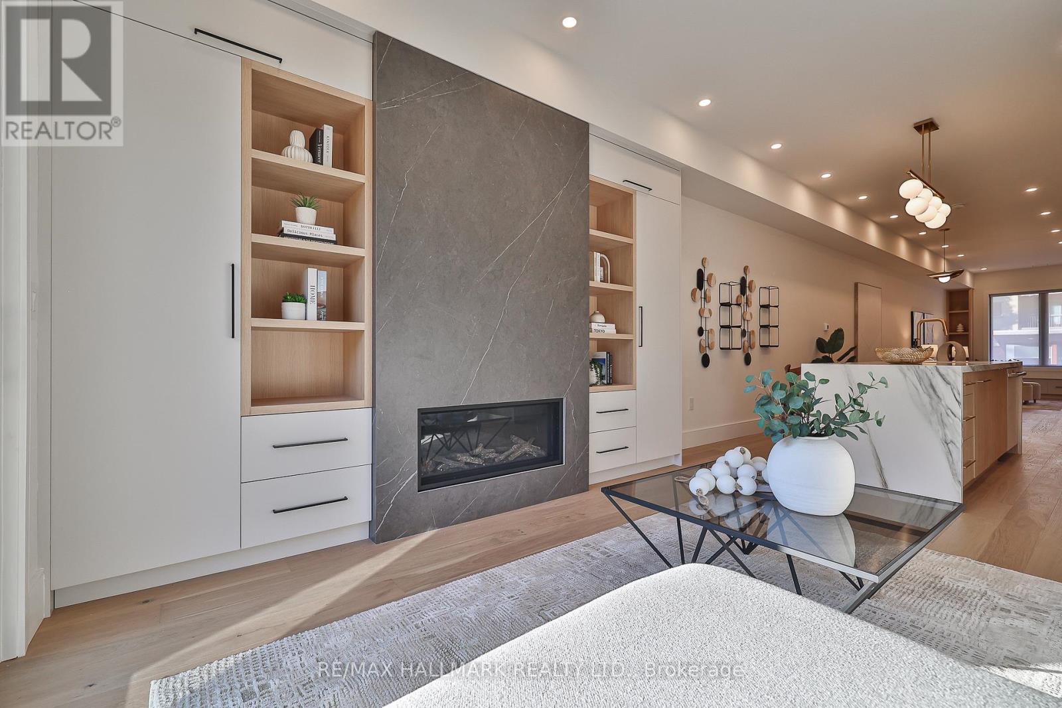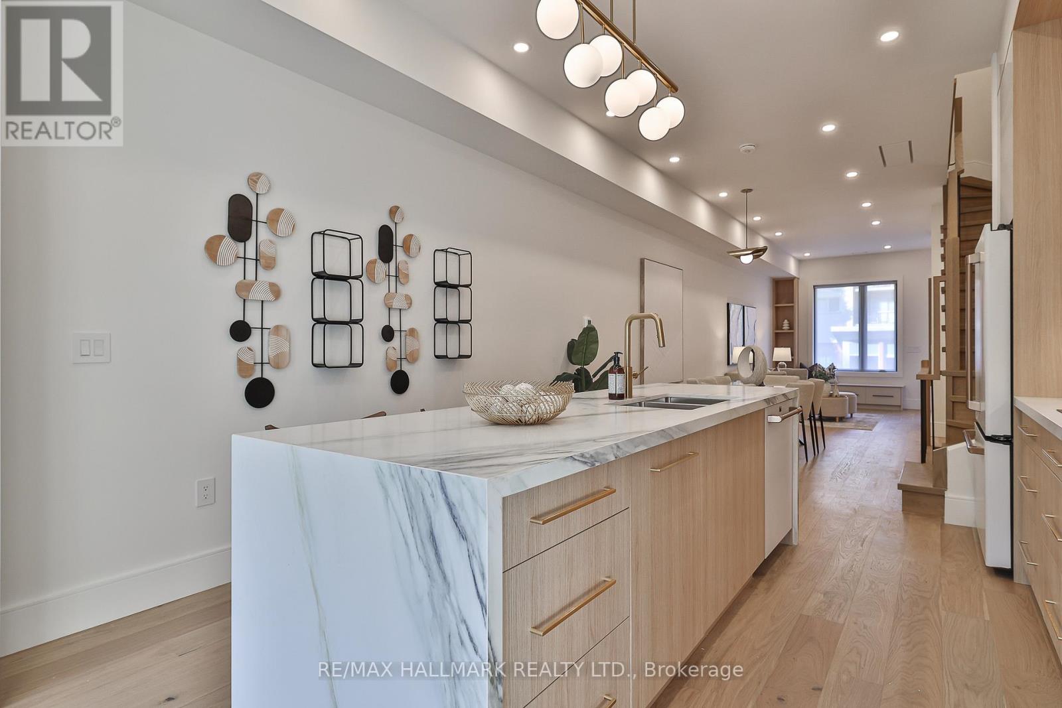5 Bedroom
5 Bathroom
2000 - 2500 sqft
Fireplace
Central Air Conditioning, Air Exchanger, Ventilation System
Forced Air
Landscaped
$1,995,000
Welcome to 46A Pape Avenue, a newly constructed 4+1 bedroom, 5-bathroom semi-detached home that delivers the perfect blend of upscale craftsmanship, modern convenience, and family functionality in one of Torontos most desirable East End neighbourhoods. Set across three carefully curated levels, this thoughtfully designed residence offers a light-filled and spacious layout ideal for families, professionals, or anyone who values comfort without compromise. The open-concept main floor is anchored by a chefs kitchen featuring Decotech cabinetry with durable maple plywood interiors, quartz waterfall countertops, stainless steel appliances, and a large island that serves as the true heart of the homeperfect for cooking, gathering, and connecting. Wide plank hardwood flooring runs throughout, while custom millwork and recessed lighting elevate the entire space. Smart functionality is built-in, with full prewiring for security and home automation, ensuring future upgrades are seamless. Upstairs, the second level includes three spacious bedrooms, a modern bathroom, and a fully outfitted laundry room with custom cabinetry and a deep utility sink. The third-floor primary suite is a showstopper, featuring 10-foot ceilings, a walk-in closet, and a luxurious 5-piece spa-style ensuite with a double vanity, glass shower, and freestanding soaking tub. The fully finished lower level provides added flexibility with a bright additional bedroom, full bathroom, and a walk-out to a private backyard patioideal for guests, an in-law suite, or a quiet workspace. The detached garage is both functional and future-ready, offering dual access, Wi-Fi-enabled openers, a 100-amp panel, and an EV charger. This is a home built to grow with youbeautiful, smart, and move-in ready. (id:41954)
Property Details
|
MLS® Number
|
E12298650 |
|
Property Type
|
Single Family |
|
Community Name
|
South Riverdale |
|
Amenities Near By
|
Park, Public Transit, Schools |
|
Community Features
|
Community Centre |
|
Features
|
Lighting, Sump Pump, In-law Suite |
|
Parking Space Total
|
1 |
|
Structure
|
Deck, Porch |
Building
|
Bathroom Total
|
5 |
|
Bedrooms Above Ground
|
4 |
|
Bedrooms Below Ground
|
1 |
|
Bedrooms Total
|
5 |
|
Age
|
New Building |
|
Amenities
|
Fireplace(s) |
|
Appliances
|
Garage Door Opener Remote(s), Range, Cooktop, Dishwasher, Dryer, Freezer, Microwave, Oven, Washer, Refrigerator |
|
Basement Development
|
Finished |
|
Basement Features
|
Separate Entrance, Walk Out |
|
Basement Type
|
N/a (finished) |
|
Construction Style Attachment
|
Semi-detached |
|
Cooling Type
|
Central Air Conditioning, Air Exchanger, Ventilation System |
|
Exterior Finish
|
Aluminum Siding, Stone |
|
Fire Protection
|
Smoke Detectors, Security System |
|
Fireplace Present
|
Yes |
|
Fireplace Total
|
1 |
|
Flooring Type
|
Porcelain Tile, Hardwood, Vinyl |
|
Foundation Type
|
Poured Concrete |
|
Half Bath Total
|
1 |
|
Heating Fuel
|
Natural Gas |
|
Heating Type
|
Forced Air |
|
Stories Total
|
3 |
|
Size Interior
|
2000 - 2500 Sqft |
|
Type
|
House |
|
Utility Water
|
Municipal Water |
Parking
Land
|
Acreage
|
No |
|
Fence Type
|
Fully Fenced |
|
Land Amenities
|
Park, Public Transit, Schools |
|
Landscape Features
|
Landscaped |
|
Sewer
|
Sanitary Sewer |
|
Size Depth
|
117 Ft ,4 In |
|
Size Frontage
|
15 Ft |
|
Size Irregular
|
15 X 117.4 Ft |
|
Size Total Text
|
15 X 117.4 Ft |
Rooms
| Level |
Type |
Length |
Width |
Dimensions |
|
Second Level |
Bedroom 2 |
3.89 m |
3.81 m |
3.89 m x 3.81 m |
|
Second Level |
Bedroom 3 |
4.24 m |
3.81 m |
4.24 m x 3.81 m |
|
Second Level |
Laundry Room |
1.8 m |
1.63 m |
1.8 m x 1.63 m |
|
Third Level |
Primary Bedroom |
4.57 m |
3.81 m |
4.57 m x 3.81 m |
|
Third Level |
Bedroom 4 |
3.96 m |
3.81 m |
3.96 m x 3.81 m |
|
Basement |
Recreational, Games Room |
5.05 m |
3.45 m |
5.05 m x 3.45 m |
|
Basement |
Bedroom 5 |
3.45 m |
3.28 m |
3.45 m x 3.28 m |
|
Main Level |
Foyer |
2.03 m |
1.02 m |
2.03 m x 1.02 m |
|
Main Level |
Living Room |
4.7 m |
2.79 m |
4.7 m x 2.79 m |
|
Main Level |
Dining Room |
3.48 m |
2.67 m |
3.48 m x 2.67 m |
|
Main Level |
Kitchen |
4.09 m |
3.81 m |
4.09 m x 3.81 m |
|
Main Level |
Family Room |
4.14 m |
3.81 m |
4.14 m x 3.81 m |
https://www.realtor.ca/real-estate/28634961/46a-pape-avenue-toronto-south-riverdale-south-riverdale
