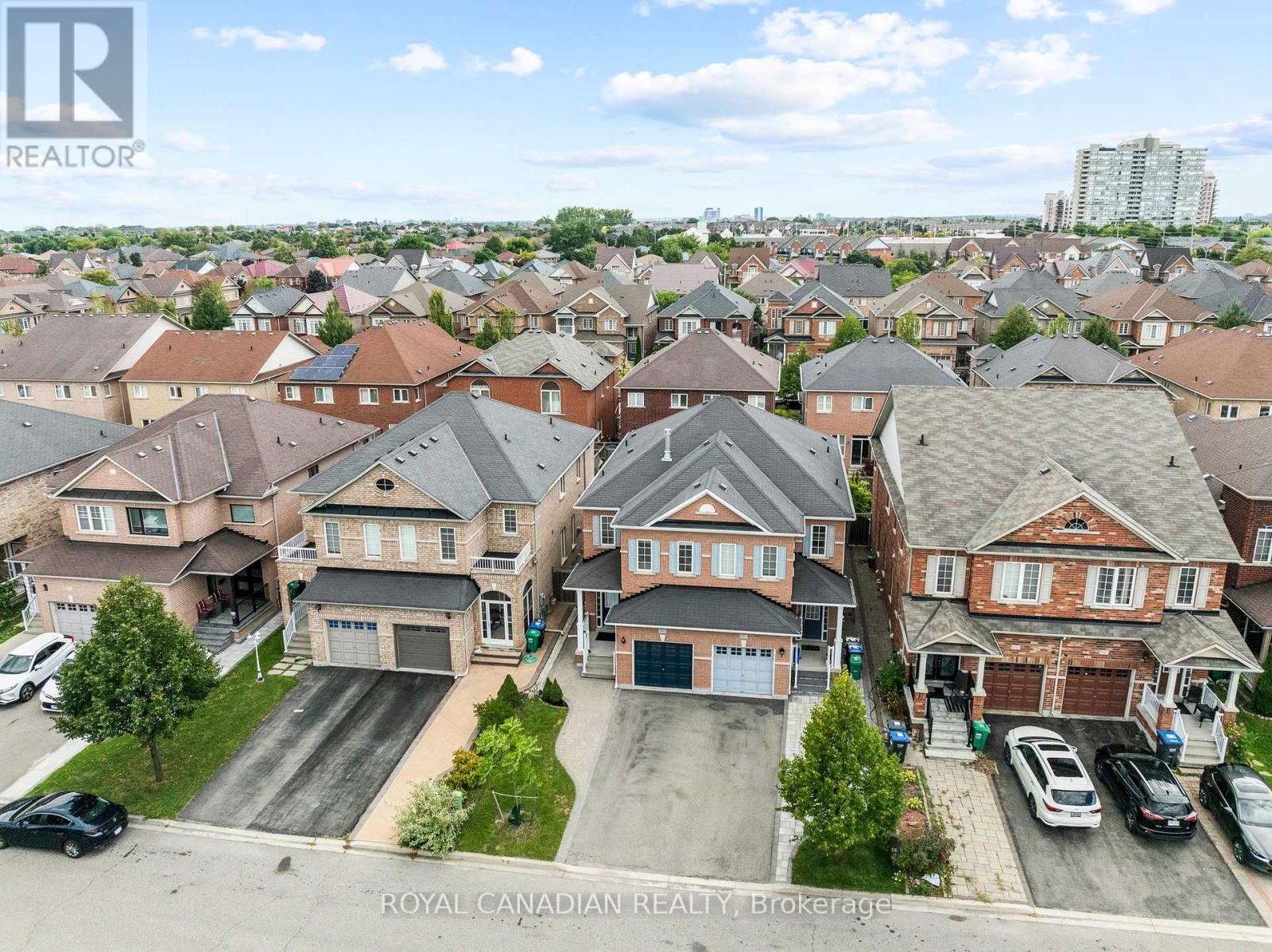4 Bedroom
4 Bathroom
1500 - 2000 sqft
Fireplace
Central Air Conditioning
Forced Air
$1,139,000
Welcome to 4699 Centretown Blvd, a beautifully maintained semi-detached home in Mississauga's sought-after Hurontario community, just minutes from Square One. Offering four spacious bedrooms and four bathrooms, this residence combines comfort and elegance with hardwood flooring, soaring 9-foot ceilings, and a bright open-concept layout. The modern kitchen is designed for both style and functionality, featuring stone countertops, a breakfast bar, stainless steel appliances, and a gas range. Custom built-in storage enhances every level of the home, while a striking feature wall creates a focal point in both family spaces. The finished basement includes a separate entrance, offering flexible living options or rental potential. Outside, professional landscaping and interlocking extend from the front entry to the generous backyard, creating a private retreat perfect for entertaining. Move-in ready, this property delivers exceptional value in one of the city's most convenient locations. (id:41954)
Property Details
|
MLS® Number
|
W12395342 |
|
Property Type
|
Single Family |
|
Community Name
|
Hurontario |
|
Equipment Type
|
Water Heater |
|
Parking Space Total
|
4 |
|
Rental Equipment Type
|
Water Heater |
Building
|
Bathroom Total
|
4 |
|
Bedrooms Above Ground
|
4 |
|
Bedrooms Total
|
4 |
|
Age
|
6 To 15 Years |
|
Appliances
|
Dishwasher, Dryer, Microwave, Stove, Washer, Refrigerator |
|
Basement Development
|
Finished |
|
Basement Features
|
Separate Entrance |
|
Basement Type
|
N/a (finished) |
|
Construction Style Attachment
|
Semi-detached |
|
Cooling Type
|
Central Air Conditioning |
|
Exterior Finish
|
Brick |
|
Fireplace Present
|
Yes |
|
Flooring Type
|
Hardwood, Ceramic |
|
Foundation Type
|
Poured Concrete |
|
Half Bath Total
|
1 |
|
Heating Fuel
|
Natural Gas |
|
Heating Type
|
Forced Air |
|
Stories Total
|
2 |
|
Size Interior
|
1500 - 2000 Sqft |
|
Type
|
House |
|
Utility Water
|
Municipal Water |
Parking
Land
|
Acreage
|
No |
|
Sewer
|
Sanitary Sewer |
|
Size Depth
|
105 Ft |
|
Size Frontage
|
22 Ft ,3 In |
|
Size Irregular
|
22.3 X 105 Ft |
|
Size Total Text
|
22.3 X 105 Ft |
Rooms
| Level |
Type |
Length |
Width |
Dimensions |
|
Second Level |
Primary Bedroom |
5.48 m |
3.5 m |
5.48 m x 3.5 m |
|
Second Level |
Bedroom 2 |
3.8 m |
2.45 m |
3.8 m x 2.45 m |
|
Second Level |
Bedroom 3 |
3.07 m |
2.45 m |
3.07 m x 2.45 m |
|
Second Level |
Bedroom 4 |
4.26 m |
3.04 m |
4.26 m x 3.04 m |
|
Basement |
Living Room |
8 m |
3.35 m |
8 m x 3.35 m |
|
Basement |
Den |
2.45 m |
3.3 m |
2.45 m x 3.3 m |
|
Main Level |
Living Room |
10.68 m |
3.35 m |
10.68 m x 3.35 m |
|
Main Level |
Dining Room |
10.68 m |
3.35 m |
10.68 m x 3.35 m |
|
Main Level |
Kitchen |
6.7 m |
2.45 m |
6.7 m x 2.45 m |
|
Main Level |
Eating Area |
6.7 m |
2.45 m |
6.7 m x 2.45 m |
https://www.realtor.ca/real-estate/28844667/4699-centretown-way-mississauga-hurontario-hurontario















































