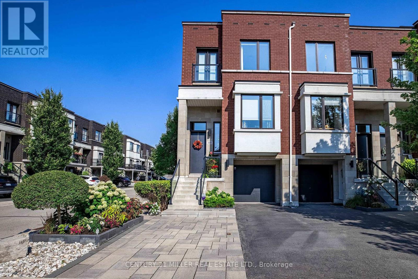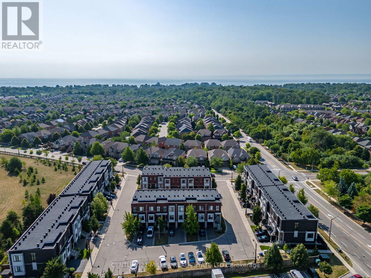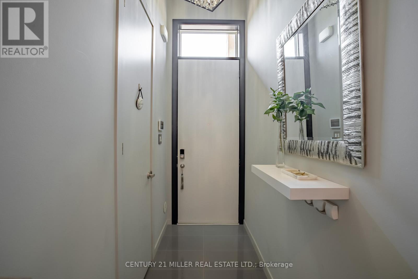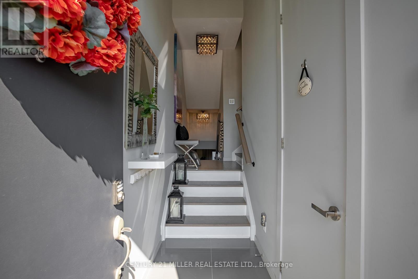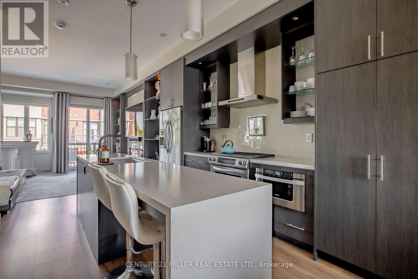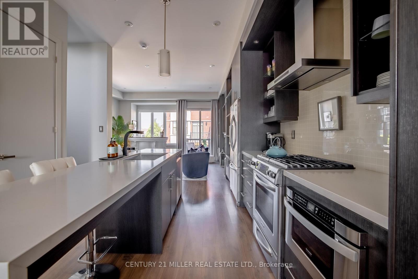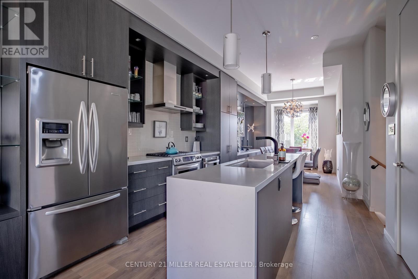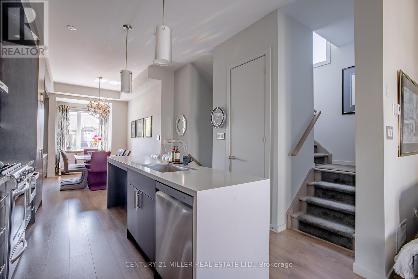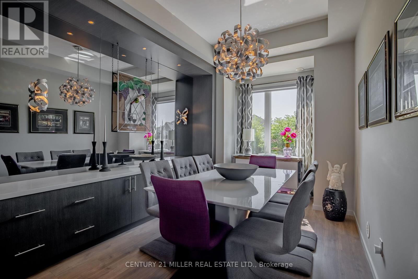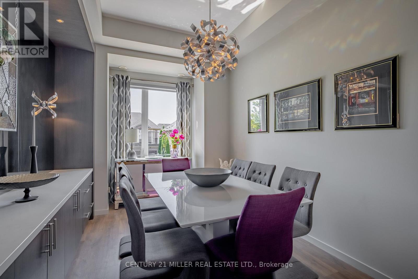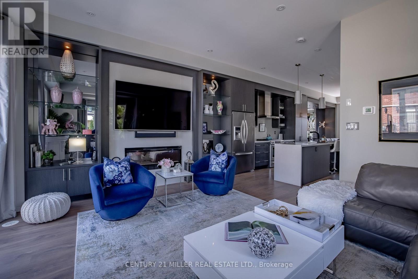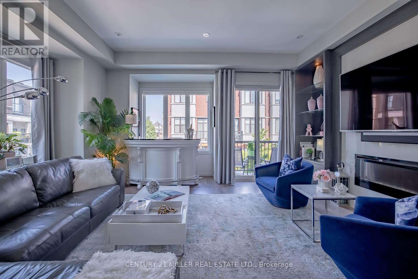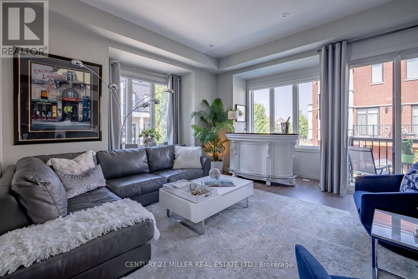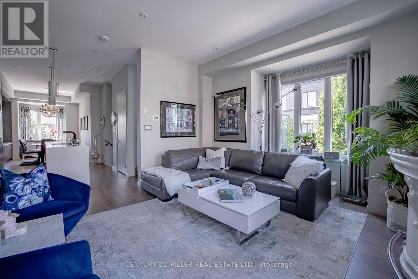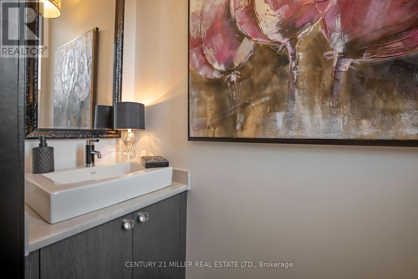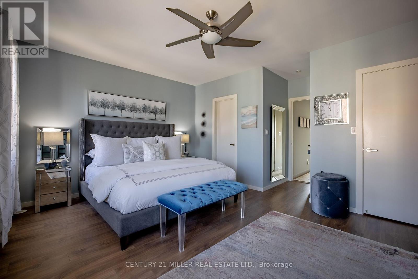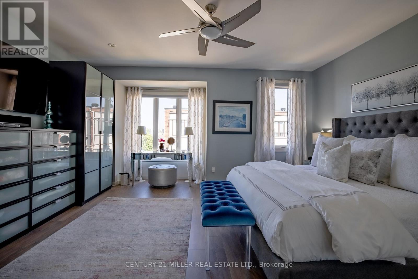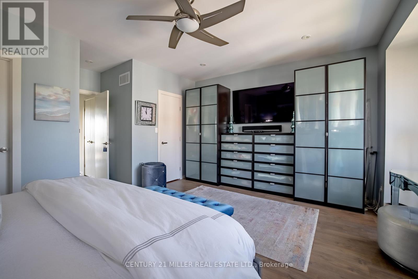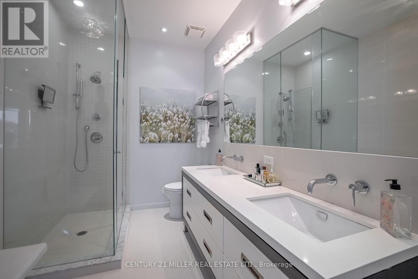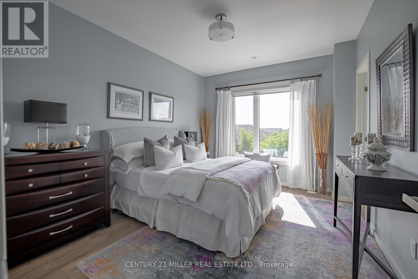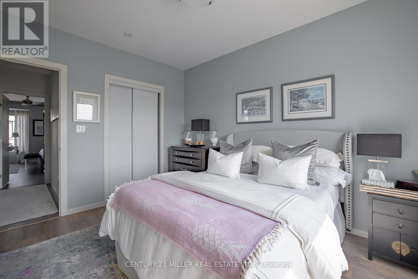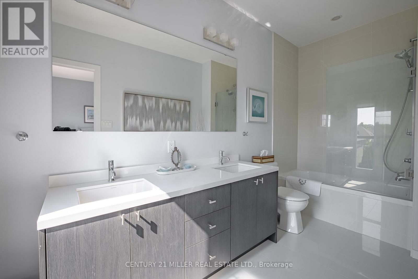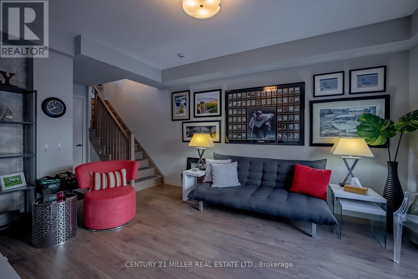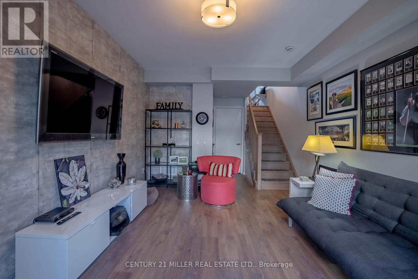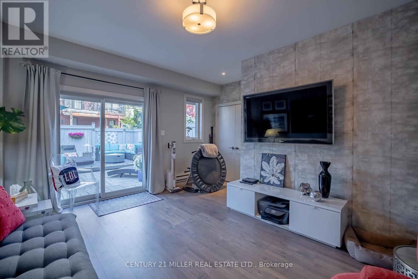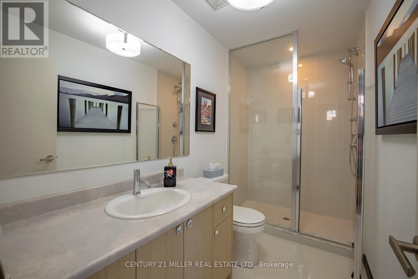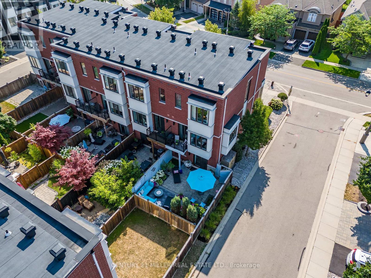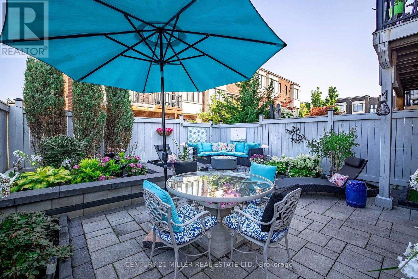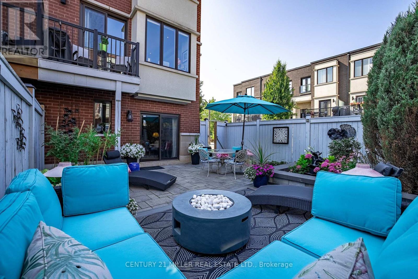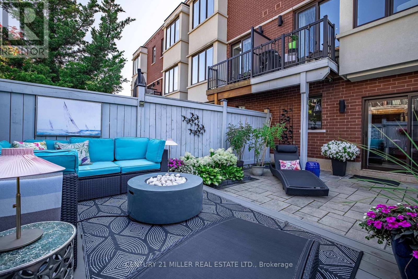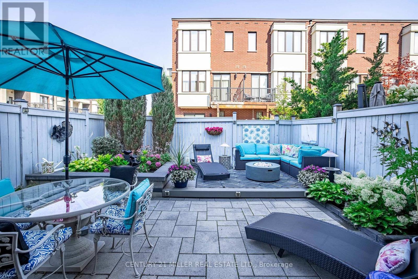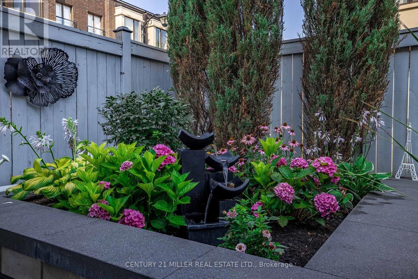2 Bedroom
4 Bathroom
2000 - 2500 sqft
Fireplace
Central Air Conditioning
Forced Air
$1,310,000
When youre ready to right-size but refuse to compromise on location or sophistication, this is your opportunity. Welcome to your new freehold lifestyle in Oakvilles coveted lakeside community of Lakeshore Woods. This end-unit townhome is among the largest in the complex, offering over 2,000 sq. ft. of living space along with the second-largest backyard!Every detail has been considered in this sleek, well-appointed home. The open floor plan boasts soaring 10 ceilings, wide-plank floors throughout and built-in cabinetry, including a dining room credenza. The kitchen impresses with an island with seating, extra-height cabinetry and top-tier appliances. The family room features a linear fireplace with porcelain surround, a custom bump-out for seating or a bar area and access to a small balcony. A discreetly located powder room near the entry ensures privacy, while the end-unit positioning floods the interior with natural light from additional windows.Upstairs, the large primary bedroom offers a walk-in closet plus wall-to-wall custom storage. A charming bump-out creates the ideal space for a vanity or reading nook. The bright and spacious en-suite features a double vanity. The second bedroom is generously sized and enjoys its own private en-suite with a soaker tub, perfect for guests.The versatile lower level, set at grade, can serve as a retreat, home office or a comfortable third bedroom for guests, complete with a full bath and double closet. Large sliding doors open to the fully landscaped backyard, a private oasis with a water feature, hardscaping, decking, lush plantings, gas bbq hookup and more.Sophistication meets convenience with a proper double-wide driveway and a single-car garage with inside access. A truly exceptional opportunity to enjoy refined living in one of Oakvilles most sought-after communities known for its nature filled walking trails, parks and steps to shopping and lakeside enjoyment. (id:41954)
Property Details
|
MLS® Number
|
W12342193 |
|
Property Type
|
Single Family |
|
Community Name
|
1001 - BR Bronte |
|
Amenities Near By
|
Park |
|
Equipment Type
|
Water Heater - Gas |
|
Features
|
Carpet Free |
|
Parking Space Total
|
3 |
|
Rental Equipment Type
|
Water Heater - Gas |
Building
|
Bathroom Total
|
4 |
|
Bedrooms Above Ground
|
2 |
|
Bedrooms Total
|
2 |
|
Age
|
6 To 15 Years |
|
Amenities
|
Fireplace(s) |
|
Basement Development
|
Finished |
|
Basement Features
|
Walk Out |
|
Basement Type
|
N/a (finished) |
|
Construction Style Attachment
|
Attached |
|
Cooling Type
|
Central Air Conditioning |
|
Exterior Finish
|
Brick |
|
Fireplace Present
|
Yes |
|
Fireplace Total
|
1 |
|
Foundation Type
|
Concrete |
|
Half Bath Total
|
1 |
|
Heating Fuel
|
Natural Gas |
|
Heating Type
|
Forced Air |
|
Stories Total
|
2 |
|
Size Interior
|
2000 - 2500 Sqft |
|
Type
|
Row / Townhouse |
|
Utility Water
|
Municipal Water |
Parking
Land
|
Acreage
|
No |
|
Fence Type
|
Fenced Yard |
|
Land Amenities
|
Park |
|
Sewer
|
Sanitary Sewer |
|
Size Depth
|
88 Ft ,1 In |
|
Size Frontage
|
28 Ft ,2 In |
|
Size Irregular
|
28.2 X 88.1 Ft ; 28.22 Ft X 88.12 Ft X 28.52 Ft X 87.04 F |
|
Size Total Text
|
28.2 X 88.1 Ft ; 28.22 Ft X 88.12 Ft X 28.52 Ft X 87.04 F|under 1/2 Acre |
|
Surface Water
|
Lake/pond |
|
Zoning Description
|
Rm1 Sp:319 |
Rooms
| Level |
Type |
Length |
Width |
Dimensions |
|
Second Level |
Primary Bedroom |
5.21 m |
4.72 m |
5.21 m x 4.72 m |
|
Second Level |
Bedroom 2 |
4.14 m |
3.33 m |
4.14 m x 3.33 m |
|
Basement |
Recreational, Games Room |
4.85 m |
3.53 m |
4.85 m x 3.53 m |
|
Basement |
Utility Room |
4.57 m |
1.8 m |
4.57 m x 1.8 m |
|
Main Level |
Foyer |
3.99 m |
1.17 m |
3.99 m x 1.17 m |
|
Main Level |
Kitchen |
4.11 m |
3.33 m |
4.11 m x 3.33 m |
|
Main Level |
Dining Room |
4.32 m |
3 m |
4.32 m x 3 m |
|
Main Level |
Living Room |
5.61 m |
5.18 m |
5.61 m x 5.18 m |
https://www.realtor.ca/real-estate/28728076/469-nautical-boulevard-oakville-br-bronte-1001-br-bronte
