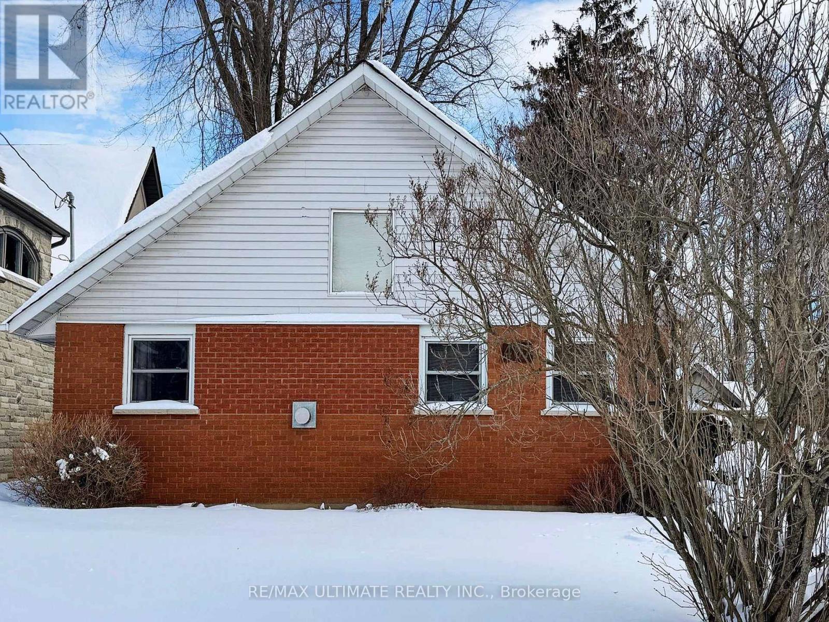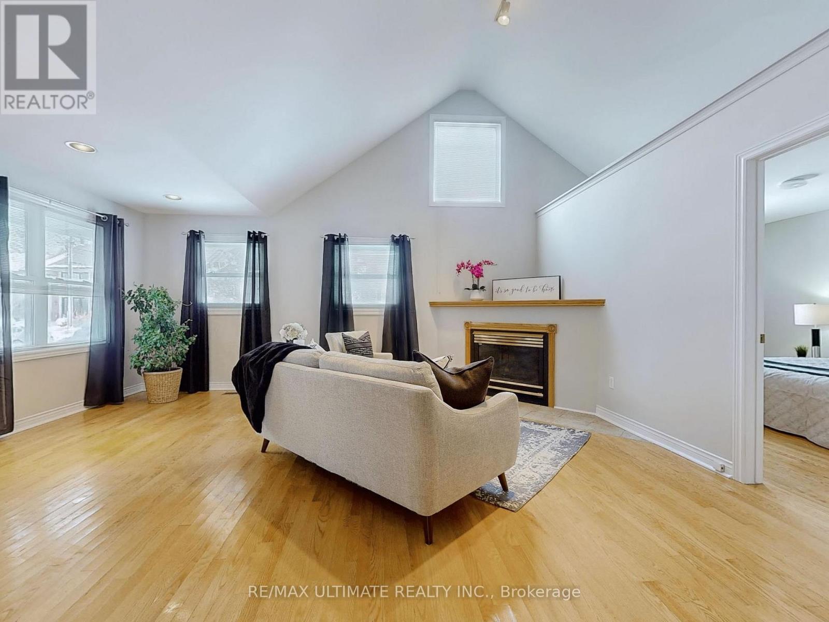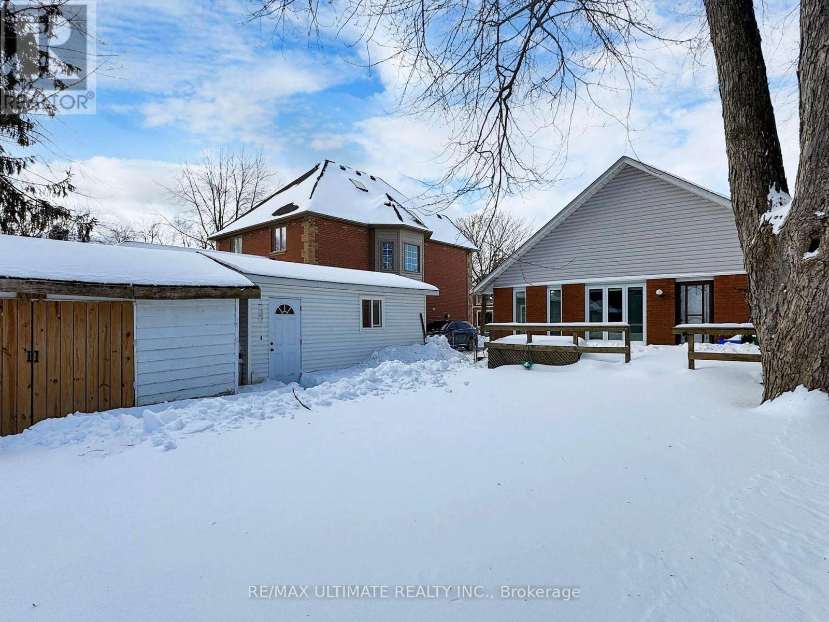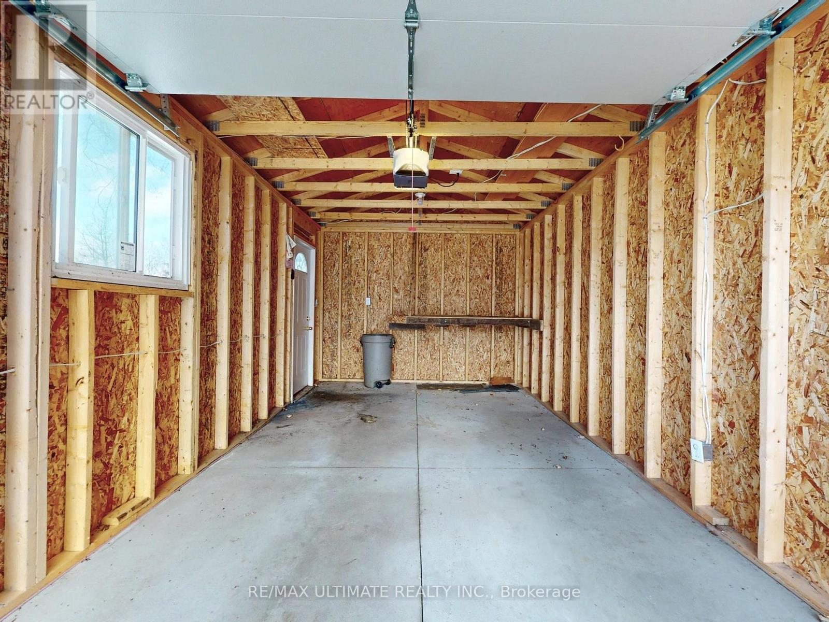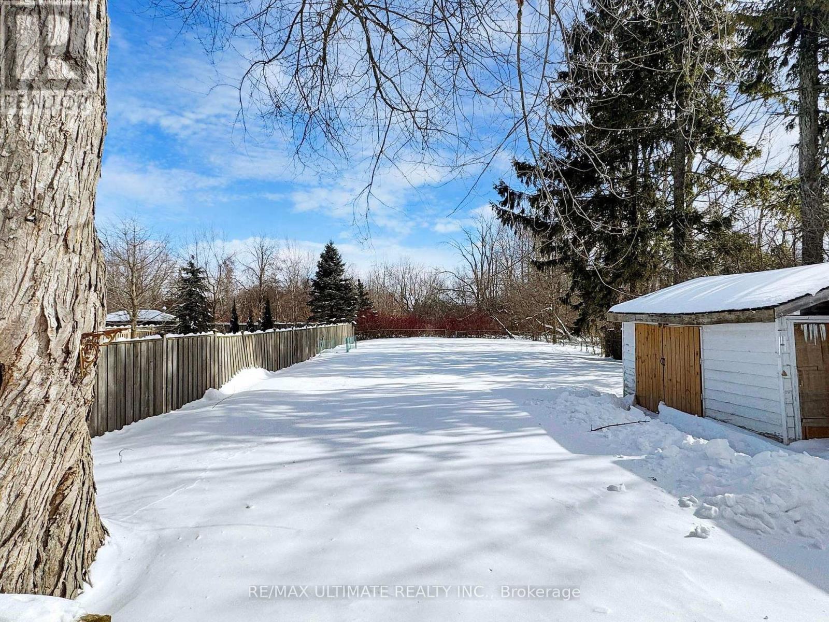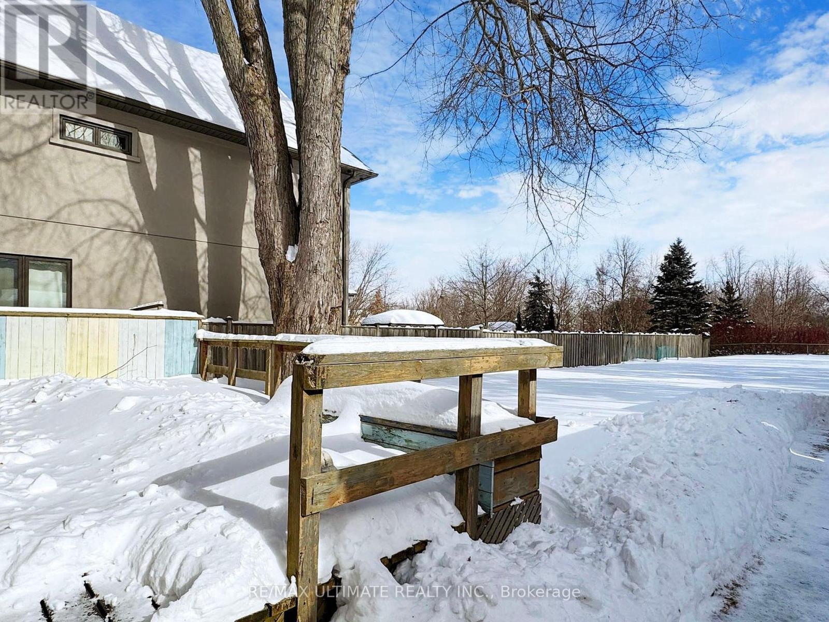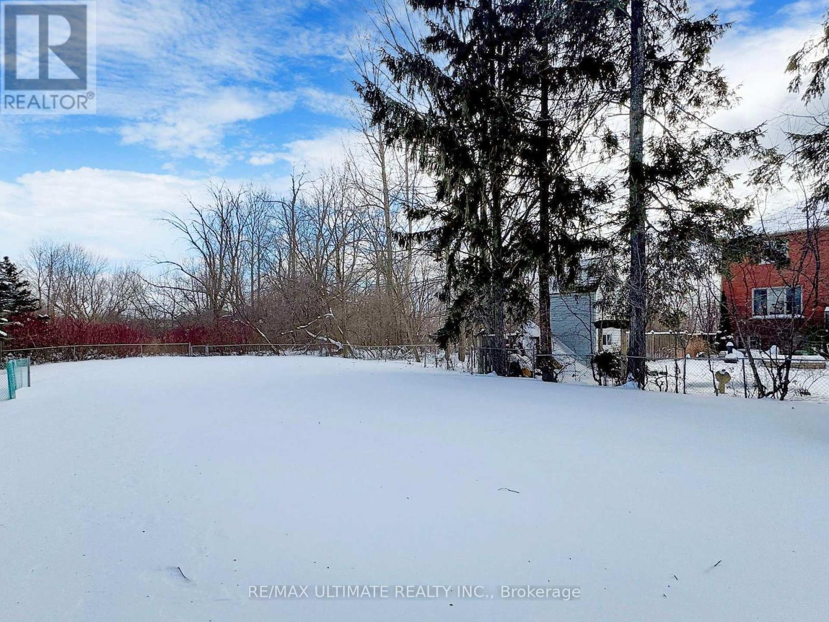2 Bedroom
2 Bathroom
Bungalow
Fireplace
Central Air Conditioning
Forced Air
$999,900
Nestled on a sprawling 50 x 200-ft lot, this charming two-bedroom bungalow with a single-car garage offers tranquility, space, and convenience. Located within walking distance of Lake Ontario & the Waterfront Trail, it's ideal for nature lovers and outdoor enthusiasts. With 200 feet of depth, the backyard is an expansive oasis for lush gardens, outdoor entertaining, or future expansion. Enjoy morning coffee on the deck, host summer barbecues, or unwind under mature trees. Inside, vaulted ceilings create openness, allowing natural light to fill the space. The open-concept living area is perfect for relaxation and entertaining. A well-appointed kitchen with ample counter space, SS appliances, and overlooking the backyard makes meal preparation enjoyable. The adjacent dining area is ideal for gathering with loved ones. The primary bedroom is a peaceful sanctuary, while the second bedroom offers versatility-ideal as a guest room, home office, or creative space. For gardening enthusiasts, there's ample space to cultivate vegetables, flowers, or a Zen private retreat backing onto green space. The single-car garage provides secure parking and additional storage. Living near Lake Ontario and the Ajax Waterfront Trail means an active outdoor lifestyle is always within reach. Take morning walks by the lake, bike scenic trails, or have a picnic by the water. Wildlife lovers will appreciate the diverse bird species, while pet owners will enjoy open spaces and walking paths. Despite its peaceful setting, the home is minutes from shopping, dining, and essential services. Quick access to highways and public transit ensures an easy commute to Toronto and surrounding areas. This bungalow offers a lifestyle of relaxation and adventure. With its vast backyard, vaulted ceilings, single-car garage, and lakeside location, this home his home is an unparalleled opportunity to embrace comfort and nature. Come, see how you can make this home your own. (id:41954)
Property Details
|
MLS® Number
|
E11987364 |
|
Property Type
|
Single Family |
|
Community Name
|
South East |
|
Amenities Near By
|
Hospital, Park, Public Transit, Schools |
|
Equipment Type
|
Water Heater - Gas |
|
Features
|
Flat Site, Carpet Free, Sump Pump |
|
Parking Space Total
|
5 |
|
Rental Equipment Type
|
Water Heater - Gas |
|
Structure
|
Deck, Shed |
Building
|
Bathroom Total
|
2 |
|
Bedrooms Above Ground
|
2 |
|
Bedrooms Total
|
2 |
|
Age
|
51 To 99 Years |
|
Amenities
|
Fireplace(s) |
|
Appliances
|
Garage Door Opener Remote(s), Water Heater, Water Meter, Dryer, Microwave, Stove, Washer, Refrigerator |
|
Architectural Style
|
Bungalow |
|
Basement Type
|
Partial |
|
Construction Style Attachment
|
Detached |
|
Cooling Type
|
Central Air Conditioning |
|
Exterior Finish
|
Vinyl Siding, Brick |
|
Fireplace Present
|
Yes |
|
Flooring Type
|
Hardwood, Tile, Laminate |
|
Foundation Type
|
Block |
|
Half Bath Total
|
1 |
|
Heating Fuel
|
Natural Gas |
|
Heating Type
|
Forced Air |
|
Stories Total
|
1 |
|
Type
|
House |
|
Utility Water
|
Municipal Water |
Parking
Land
|
Acreage
|
No |
|
Fence Type
|
Fenced Yard |
|
Land Amenities
|
Hospital, Park, Public Transit, Schools |
|
Sewer
|
Septic System |
|
Size Depth
|
200 Ft |
|
Size Frontage
|
50 Ft |
|
Size Irregular
|
50 X 200 Ft |
|
Size Total Text
|
50 X 200 Ft |
|
Surface Water
|
Lake/pond |
Rooms
| Level |
Type |
Length |
Width |
Dimensions |
|
Ground Level |
Living Room |
7.95 m |
5.66 m |
7.95 m x 5.66 m |
|
Ground Level |
Foyer |
2.03 m |
2.21 m |
2.03 m x 2.21 m |
|
Ground Level |
Kitchen |
4.62 m |
3.33 m |
4.62 m x 3.33 m |
|
Ground Level |
Dining Room |
2.84 m |
2.21 m |
2.84 m x 2.21 m |
|
Ground Level |
Primary Bedroom |
5.33 m |
3.4 m |
5.33 m x 3.4 m |
|
Ground Level |
Bedroom 2 |
3.91 m |
3.4 m |
3.91 m x 3.4 m |
https://www.realtor.ca/real-estate/27950040/467-poplar-avenue-ajax-south-east-south-east



