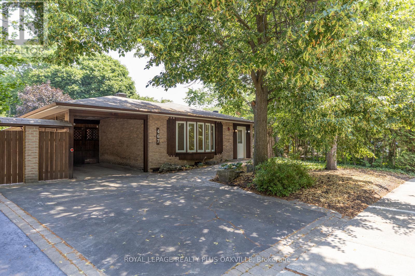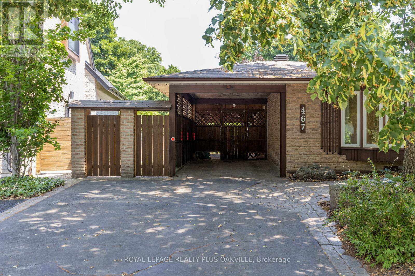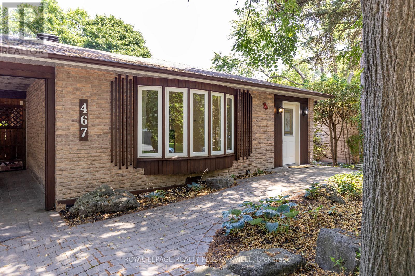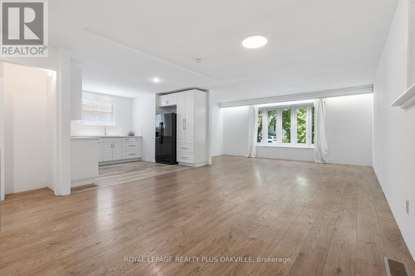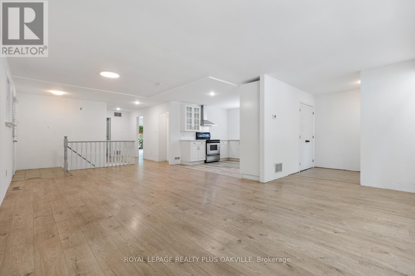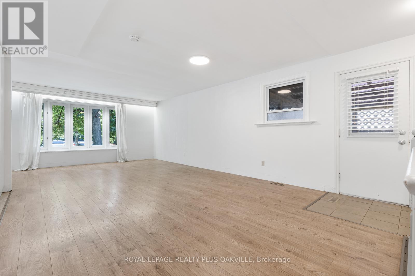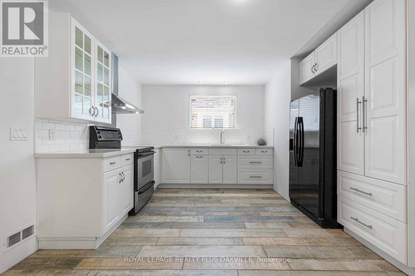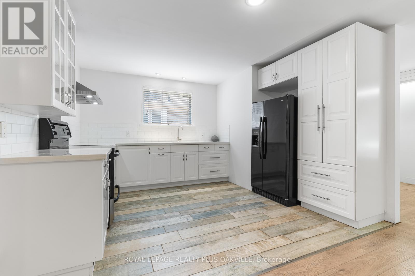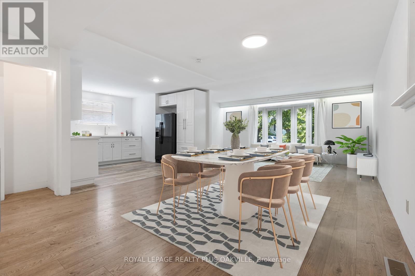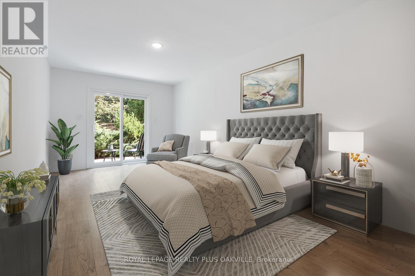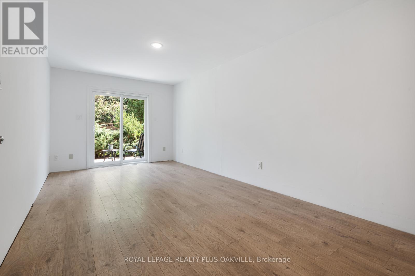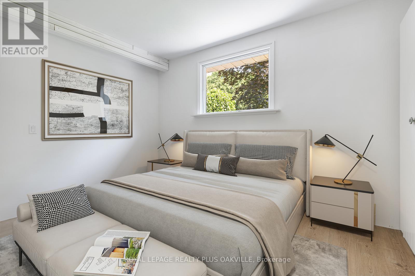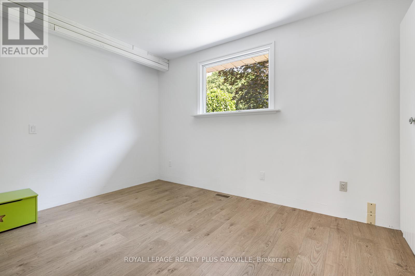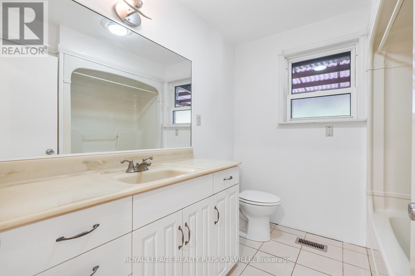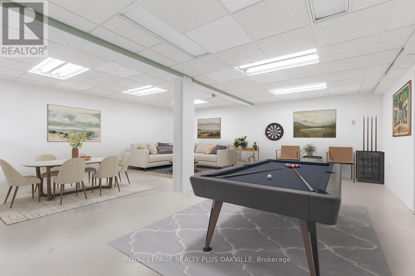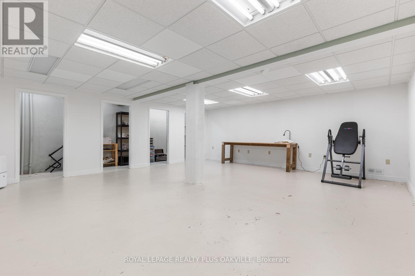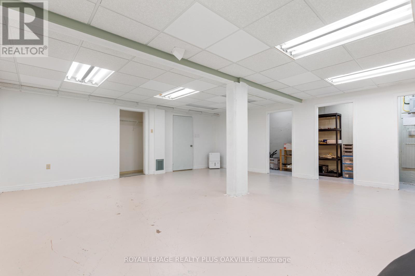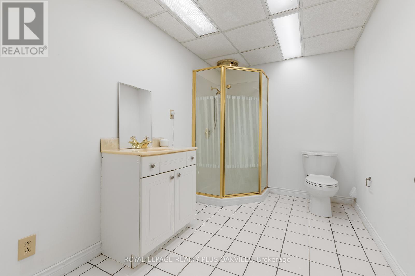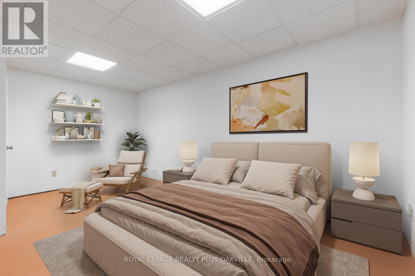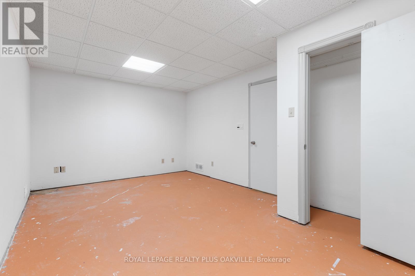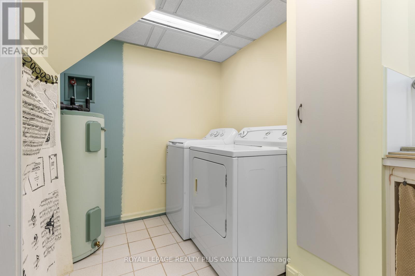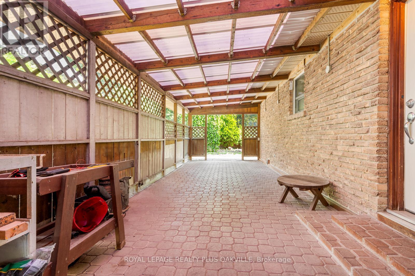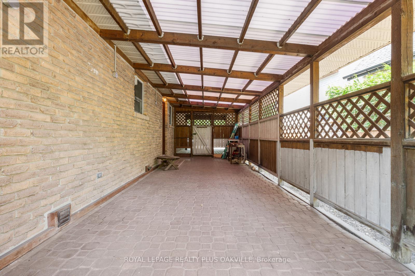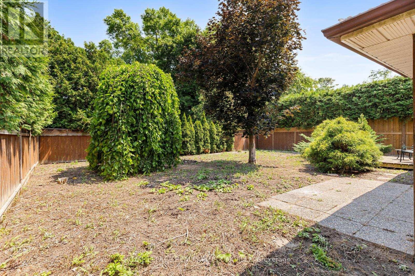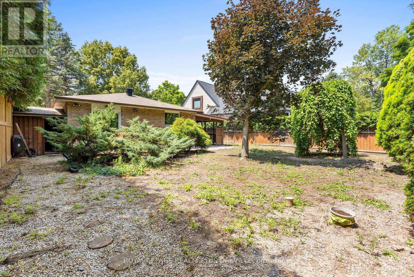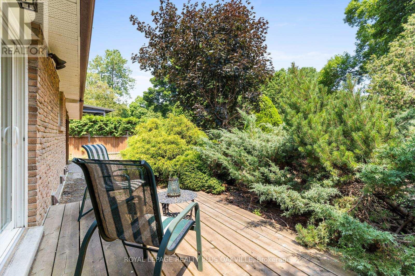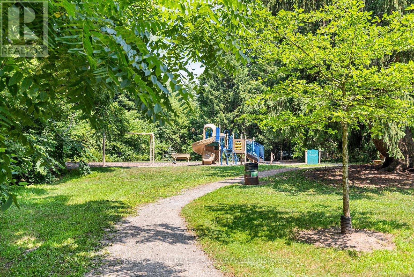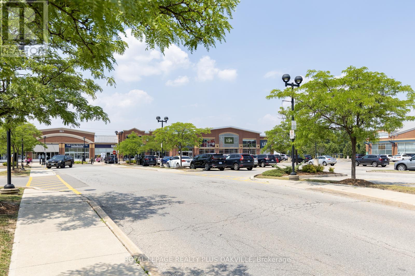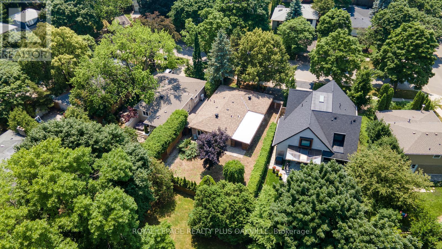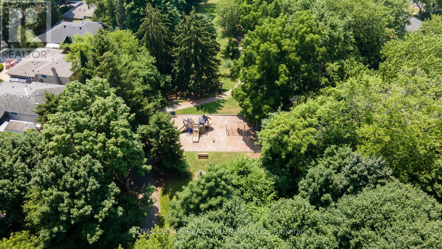3 Bedroom
2 Bathroom
700 - 1100 sqft
Bungalow
Central Air Conditioning
Forced Air
$1,495,000
Lot and Location! Backing onto Maple Valley Park in Southeast OakvilleIn one of Oakvilles most coveted neighbourhoods, this property offers exceptional value and premier location backing onto Maple Valley Park on a quiet, family-friendly street known for its pride of ownership. Whether you're looking to renovate, live in, rent out, or build your dream home, the possibilities here are abundant. Bungalows are the ideal footprint if you're considering building up or adding on. This originally 3-bedroom bungalow has been thoughtfully converted to a spacious 2-bedroom layout, featuring a modern open-concept main living area, an updated kitchen, fresh neutral paint, and carpet-free flooring throughout the main level. Enjoy peaceful mornings on the private back deck, conveniently accessed through a walkout from the primary bedroom.Two full bathroomsone on each leveloffer comfort and flexibility. Key mechanical updates have been maintained over the years, including a new roof in 2017.Located near top-rated schools, the Whole Foods plaza, and all the charm of downtown Oakvilles shops and restaurants. A rare opportunity to secure a premium lot in one of the towns finest school districts. (id:41954)
Property Details
|
MLS® Number
|
W12294493 |
|
Property Type
|
Single Family |
|
Community Name
|
1013 - OO Old Oakville |
|
Equipment Type
|
None |
|
Parking Space Total
|
3 |
|
Rental Equipment Type
|
None |
|
Structure
|
Deck |
Building
|
Bathroom Total
|
2 |
|
Bedrooms Above Ground
|
2 |
|
Bedrooms Below Ground
|
1 |
|
Bedrooms Total
|
3 |
|
Age
|
51 To 99 Years |
|
Appliances
|
Water Heater, Dryer, Hood Fan, Stove, Washer, Window Coverings, Refrigerator |
|
Architectural Style
|
Bungalow |
|
Basement Development
|
Partially Finished |
|
Basement Type
|
Full (partially Finished) |
|
Construction Style Attachment
|
Detached |
|
Cooling Type
|
Central Air Conditioning |
|
Exterior Finish
|
Brick, Wood |
|
Foundation Type
|
Poured Concrete |
|
Heating Fuel
|
Natural Gas |
|
Heating Type
|
Forced Air |
|
Stories Total
|
1 |
|
Size Interior
|
700 - 1100 Sqft |
|
Type
|
House |
|
Utility Water
|
Municipal Water |
Parking
Land
|
Acreage
|
No |
|
Sewer
|
Sanitary Sewer |
|
Size Depth
|
113 Ft |
|
Size Frontage
|
49 Ft |
|
Size Irregular
|
49 X 113 Ft |
|
Size Total Text
|
49 X 113 Ft |
|
Zoning Description
|
Rl5-0 |
Rooms
| Level |
Type |
Length |
Width |
Dimensions |
|
Basement |
Utility Room |
3.45 m |
1.4 m |
3.45 m x 1.4 m |
|
Basement |
Recreational, Games Room |
6.48 m |
6.16 m |
6.48 m x 6.16 m |
|
Basement |
Bedroom 3 |
3.46 m |
5.15 m |
3.46 m x 5.15 m |
|
Basement |
Bathroom |
3.06 m |
2.11 m |
3.06 m x 2.11 m |
|
Basement |
Laundry Room |
3.45 m |
2.2 m |
3.45 m x 2.2 m |
|
Ground Level |
Foyer |
2.65 m |
1.99 m |
2.65 m x 1.99 m |
|
Ground Level |
Kitchen |
3.88 m |
2.85 m |
3.88 m x 2.85 m |
|
Ground Level |
Living Room |
7.65 m |
4.66 m |
7.65 m x 4.66 m |
|
Ground Level |
Primary Bedroom |
7.31 m |
3.13 m |
7.31 m x 3.13 m |
|
Ground Level |
Bedroom 2 |
4.23 m |
2.75 m |
4.23 m x 2.75 m |
|
Ground Level |
Bathroom |
2.35 m |
2.37 m |
2.35 m x 2.37 m |
https://www.realtor.ca/real-estate/28626467/467-anthony-drive-oakville-oo-old-oakville-1013-oo-old-oakville
