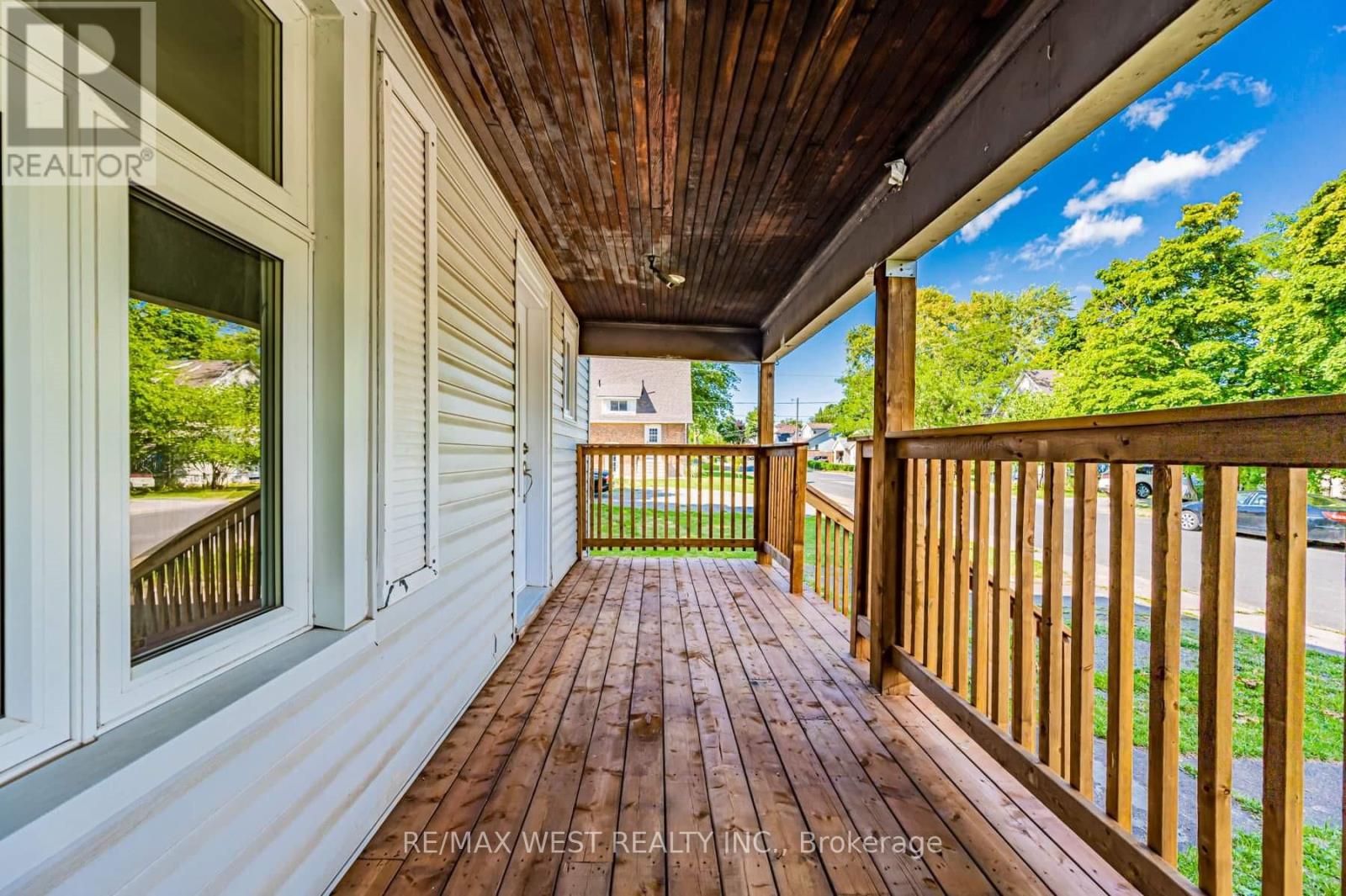4661 Homewood Avenue Niagara Falls, Ontario L2E 4Y1
4 Bedroom
3 Bathroom
Central Air Conditioning
Forced Air
$599,000
An incredible opportunity to own this immaculate Beautiful Renovated Detached home in Niagara. This home comes with 4 bedroom, 3 bathrooms. An amazing open concept great for entertainment and spacious backyard. This house suits a big family and/or a great Investment. Great location and a must see. **** EXTRAS **** Fridge, stove, Washer, Dryer, All Light Fixtures, All window coverings. (id:41954)
Property Details
| MLS® Number | X9370207 |
| Property Type | Single Family |
| Parking Space Total | 3 |
Building
| Bathroom Total | 3 |
| Bedrooms Above Ground | 4 |
| Bedrooms Total | 4 |
| Basement Development | Unfinished |
| Basement Type | Full (unfinished) |
| Construction Style Attachment | Detached |
| Cooling Type | Central Air Conditioning |
| Exterior Finish | Vinyl Siding |
| Half Bath Total | 1 |
| Heating Fuel | Natural Gas |
| Heating Type | Forced Air |
| Stories Total | 3 |
| Type | House |
| Utility Water | Municipal Water |
Parking
| Detached Garage |
Land
| Acreage | No |
| Sewer | Sanitary Sewer |
| Size Depth | 165 Ft |
| Size Frontage | 46 Ft |
| Size Irregular | 46 X 165 Ft ; As Per Mpac |
| Size Total Text | 46 X 165 Ft ; As Per Mpac |
| Zoning Description | R2 |
Rooms
| Level | Type | Length | Width | Dimensions |
|---|---|---|---|---|
| Second Level | Bedroom | 3.2 m | 3.45 m | 3.2 m x 3.45 m |
| Second Level | Bedroom | 3.48 m | 3.61 m | 3.48 m x 3.61 m |
| Second Level | Bedroom | 3.58 m | 3.02 m | 3.58 m x 3.02 m |
| Third Level | Bedroom | 6.96 m | 4.85 m | 6.96 m x 4.85 m |
| Main Level | Kitchen | 3.4 m | 3.51 m | 3.4 m x 3.51 m |
| Main Level | Dining Room | 7.67 m | 3.43 m | 7.67 m x 3.43 m |
| Main Level | Living Room | 7.67 m | 3.43 m | 7.67 m x 3.43 m |
| Main Level | Other | 6.3 m | 2.08 m | 6.3 m x 2.08 m |
https://www.realtor.ca/real-estate/27473143/4661-homewood-avenue-niagara-falls
Interested?
Contact us for more information

























