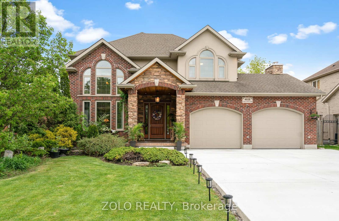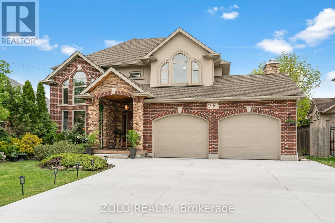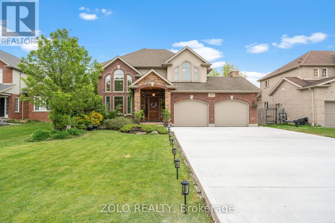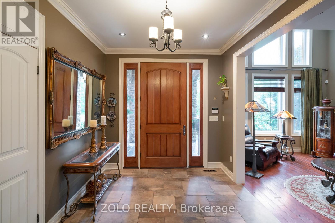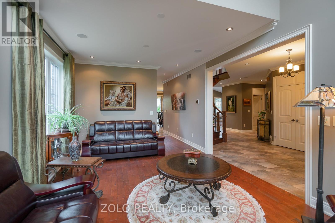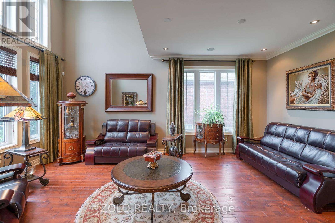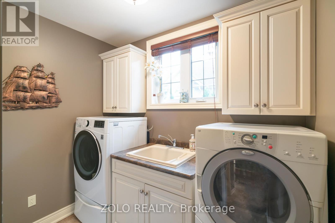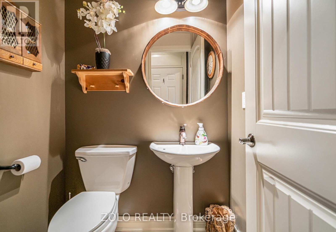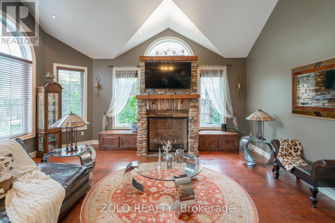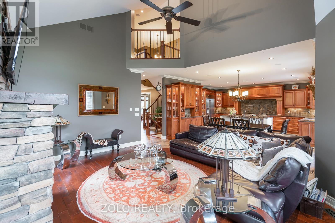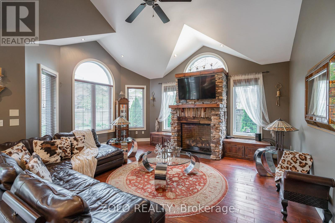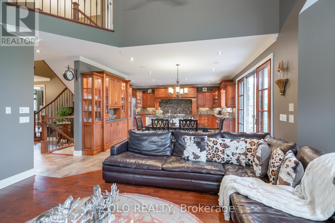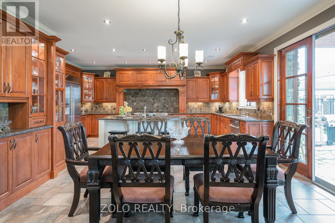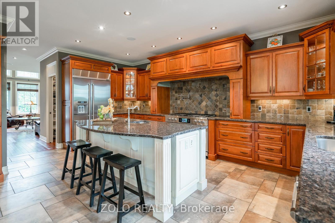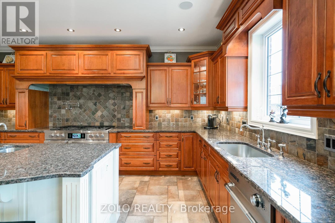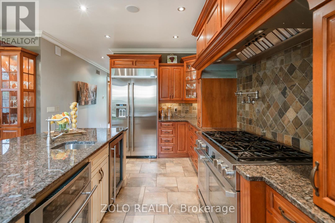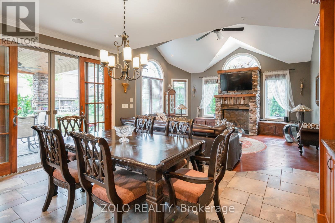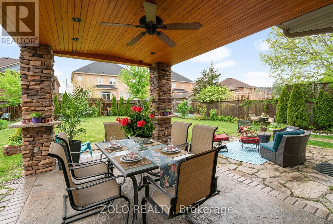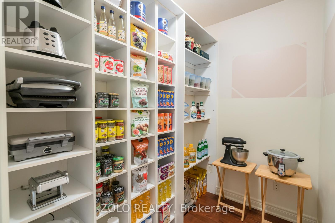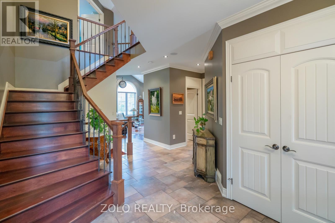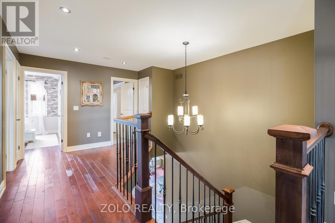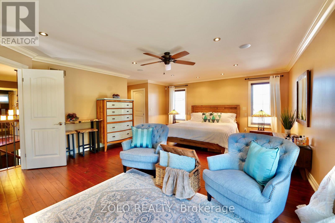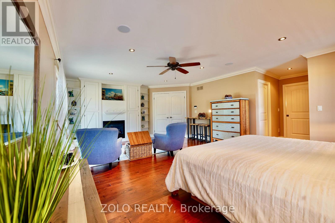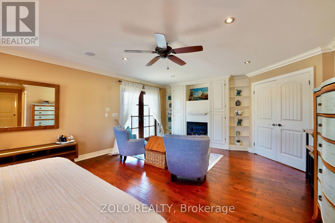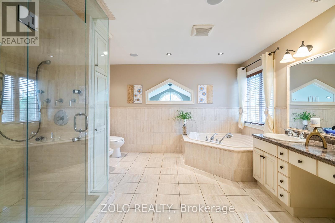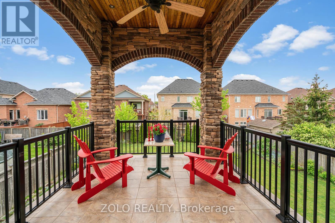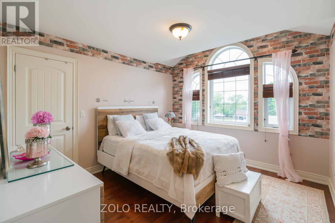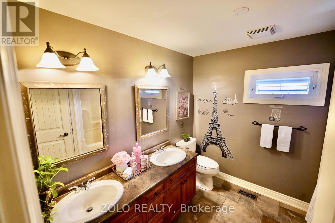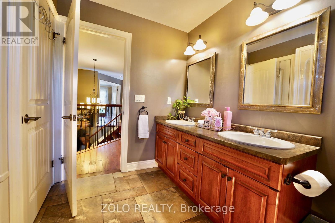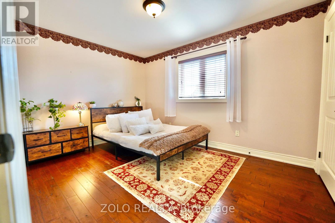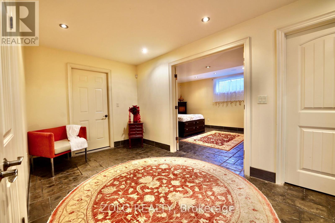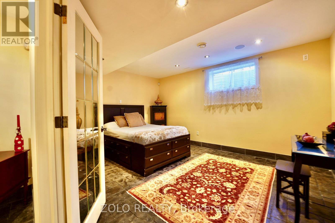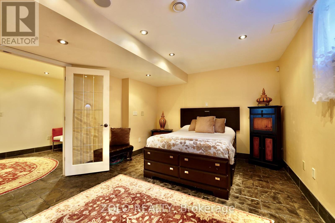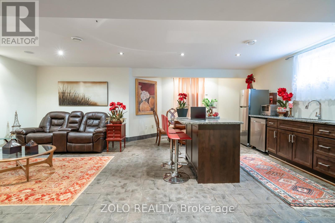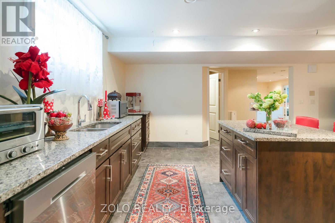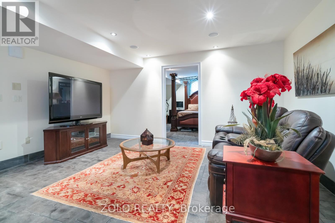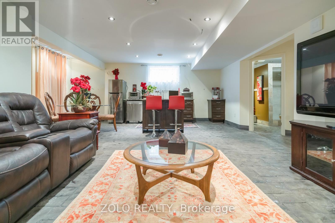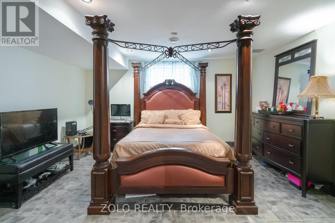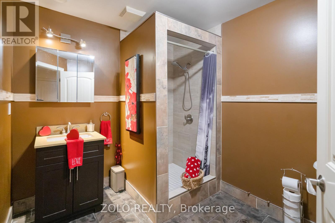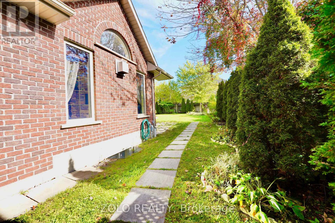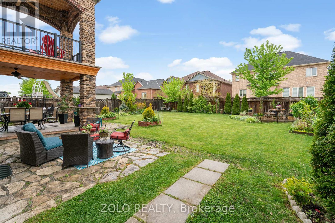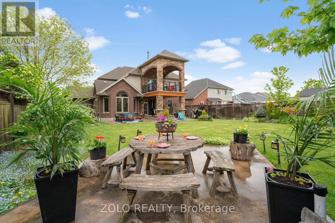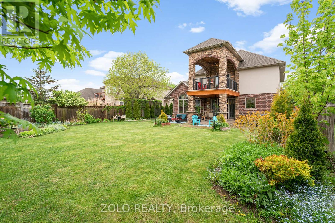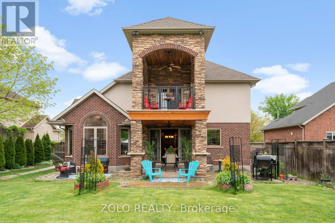5 Bedroom
4 Bathroom
2500 - 3000 sqft
Fireplace
Central Air Conditioning
Forced Air
Lawn Sprinkler
$1,379,900
Discover luxury living in this stunning custom built home situated on a private Cul-de-sac. This breathtaking home boasts over 4000 sqft of living space with 5 bedrooms and 4 bathrooms, an oversized concrete driveway and finished walk-out basement with heated floor. The inviting open concept layout seamlessly connects the kitchen to the dining & family room, creating a perfect space for entertaining guests. The chef's kitchen features granite countertops, solid wood cabinetry, premium stainless steel appliances, including a 48" gas range stove, and ample storage with walk-in pantry. The upper level features a generously sized primary bedroom showcasing a large covered balcony, gas fireplace, his/her walk-in closets, and a luxurious 6pc ensuite bathroom. Downstairs, the finished walk-out basement offers two bedrooms, heated floors throughout, and an open concept kitchen with a combined family and dining area. This home is a must-see and many updates have been completed in recent years including: Tankless water heater (2025), A/C (2024), Central vacuum unit (2024), Washing machine (2022), 9 car concrete driveway (2022), Kitchenette in basement (2022) and Furnace (2020) (id:41954)
Property Details
|
MLS® Number
|
X12462109 |
|
Property Type
|
Single Family |
|
Community Name
|
224 - Lyons Creek |
|
Amenities Near By
|
Hospital, Park, Schools |
|
Features
|
Cul-de-sac, Carpet Free, In-law Suite |
|
Parking Space Total
|
11 |
Building
|
Bathroom Total
|
4 |
|
Bedrooms Above Ground
|
3 |
|
Bedrooms Below Ground
|
2 |
|
Bedrooms Total
|
5 |
|
Amenities
|
Fireplace(s) |
|
Appliances
|
Central Vacuum, Water Heater - Tankless, Water Heater |
|
Basement Development
|
Finished |
|
Basement Features
|
Walk Out |
|
Basement Type
|
N/a (finished) |
|
Construction Style Attachment
|
Detached |
|
Cooling Type
|
Central Air Conditioning |
|
Exterior Finish
|
Stone, Brick |
|
Fireplace Present
|
Yes |
|
Fireplace Total
|
3 |
|
Flooring Type
|
Hardwood, Porcelain Tile |
|
Foundation Type
|
Concrete |
|
Half Bath Total
|
1 |
|
Heating Fuel
|
Natural Gas |
|
Heating Type
|
Forced Air |
|
Stories Total
|
2 |
|
Size Interior
|
2500 - 3000 Sqft |
|
Type
|
House |
|
Utility Water
|
Municipal Water |
Parking
Land
|
Acreage
|
No |
|
Fence Type
|
Fenced Yard |
|
Land Amenities
|
Hospital, Park, Schools |
|
Landscape Features
|
Lawn Sprinkler |
|
Sewer
|
Sanitary Sewer |
|
Size Depth
|
150 Ft |
|
Size Frontage
|
60 Ft |
|
Size Irregular
|
60 X 150 Ft |
|
Size Total Text
|
60 X 150 Ft |
|
Surface Water
|
Lake/pond |
Rooms
| Level |
Type |
Length |
Width |
Dimensions |
|
Second Level |
Primary Bedroom |
4.84 m |
6.3 m |
4.84 m x 6.3 m |
|
Second Level |
Bathroom |
3.91 m |
3.82 m |
3.91 m x 3.82 m |
|
Second Level |
Bedroom 2 |
3.68 m |
3.3 m |
3.68 m x 3.3 m |
|
Second Level |
Bedroom 3 |
3.85 m |
2.98 m |
3.85 m x 2.98 m |
|
Second Level |
Bathroom |
2.63 m |
1.96 m |
2.63 m x 1.96 m |
|
Basement |
Bedroom 4 |
4.61 m |
4.25 m |
4.61 m x 4.25 m |
|
Basement |
Bedroom 5 |
4.44 m |
3.64 m |
4.44 m x 3.64 m |
|
Basement |
Kitchen |
5.69 m |
7.05 m |
5.69 m x 7.05 m |
|
Basement |
Bathroom |
2.3 m |
3.02 m |
2.3 m x 3.02 m |
|
Main Level |
Living Room |
5.79 m |
3.67 m |
5.79 m x 3.67 m |
|
Main Level |
Dining Room |
4.75 m |
2.89 m |
4.75 m x 2.89 m |
|
Main Level |
Family Room |
5.75 m |
5.34 m |
5.75 m x 5.34 m |
|
Main Level |
Kitchen |
5.79 m |
3.45 m |
5.79 m x 3.45 m |
|
Main Level |
Bathroom |
1.29 m |
1.49 m |
1.29 m x 1.49 m |
https://www.realtor.ca/real-estate/28989328/4658-lyons-parkway-niagara-falls-lyons-creek-224-lyons-creek
