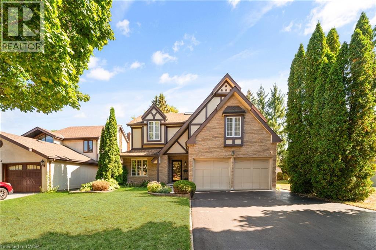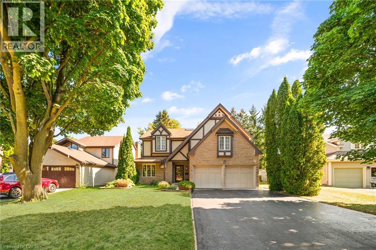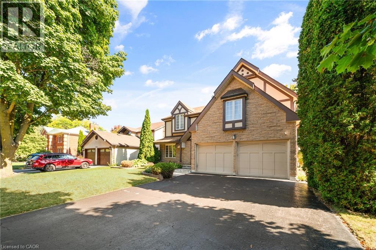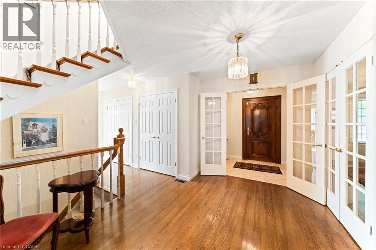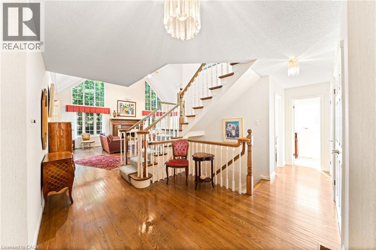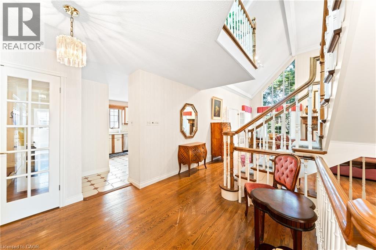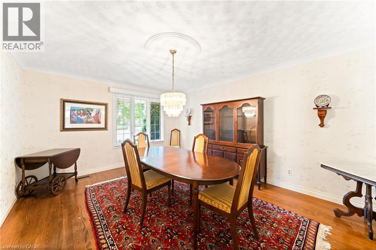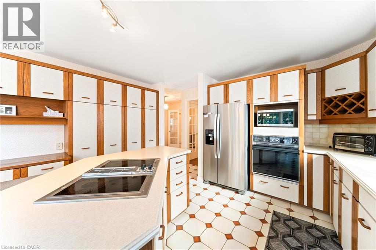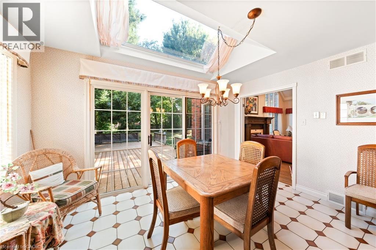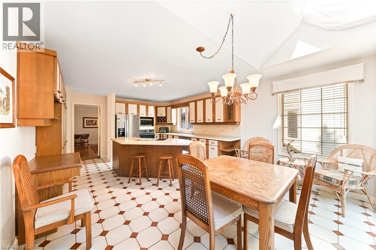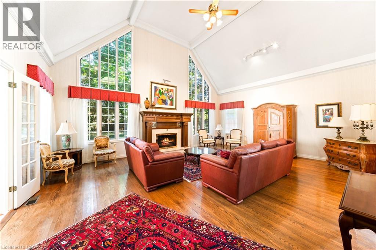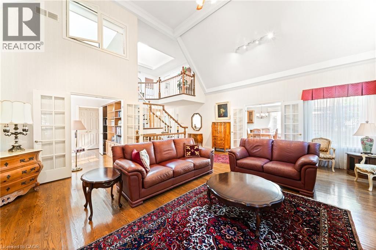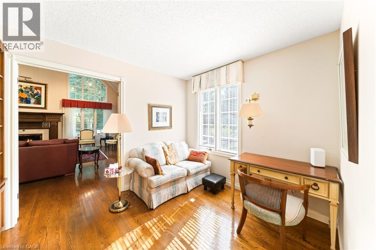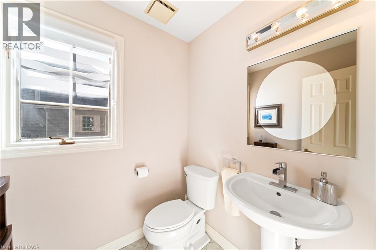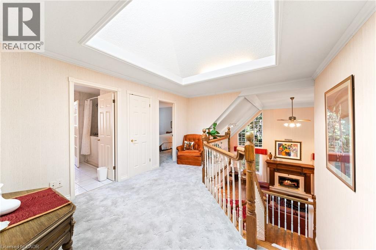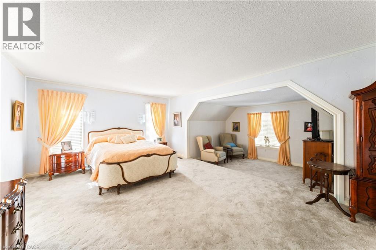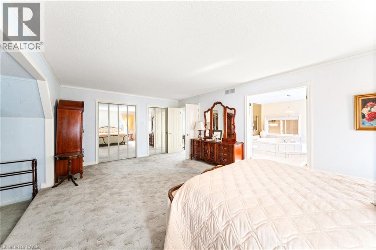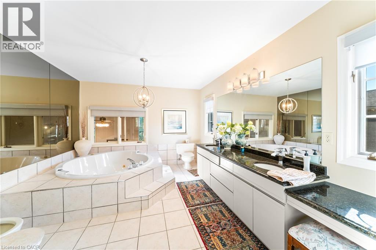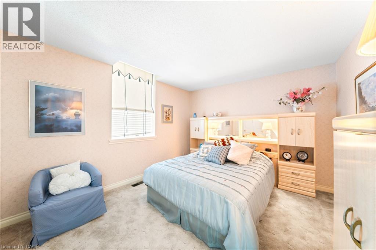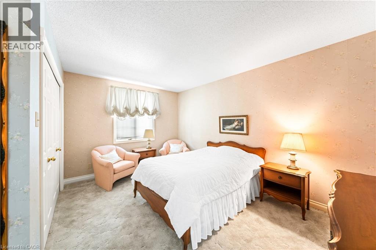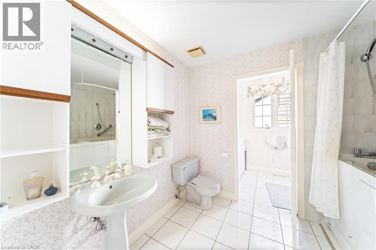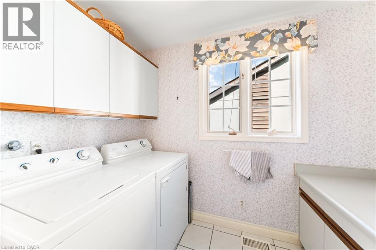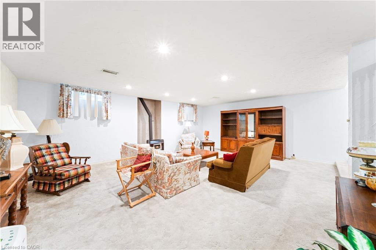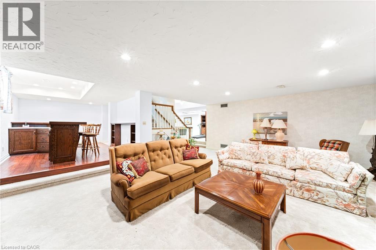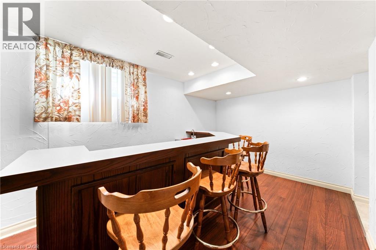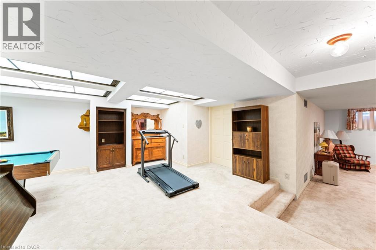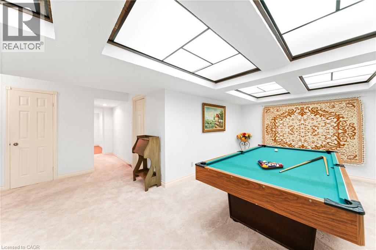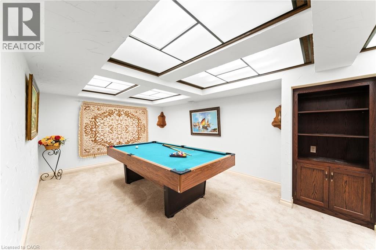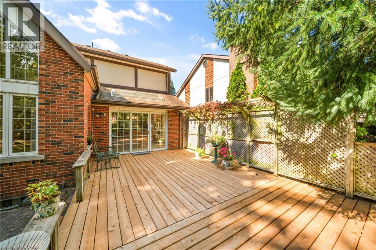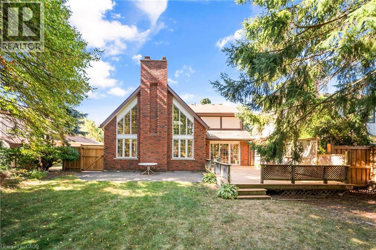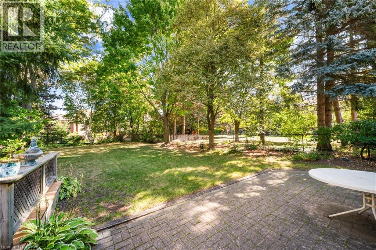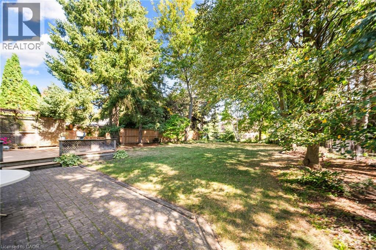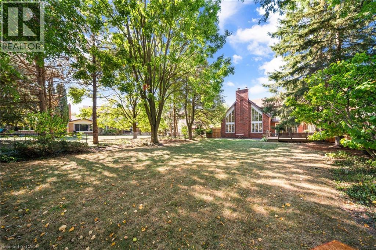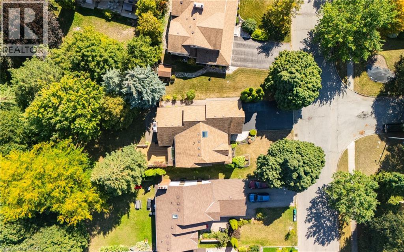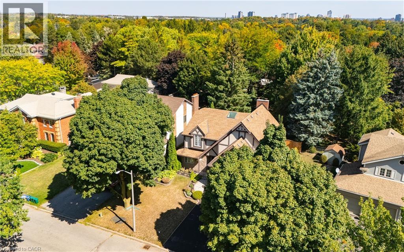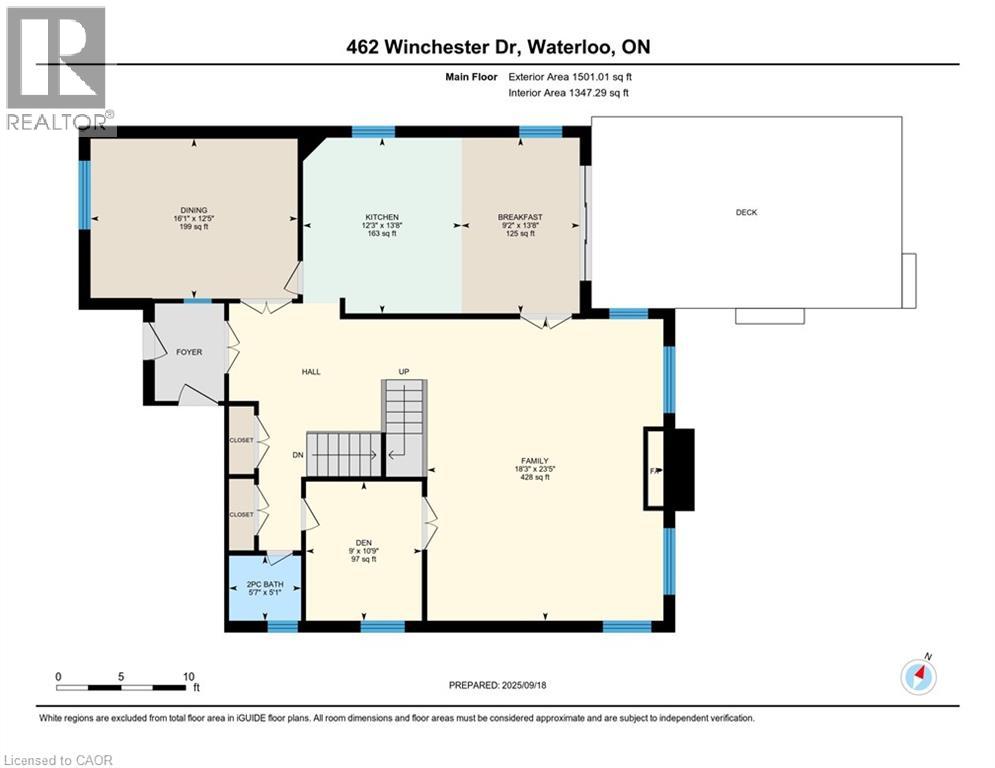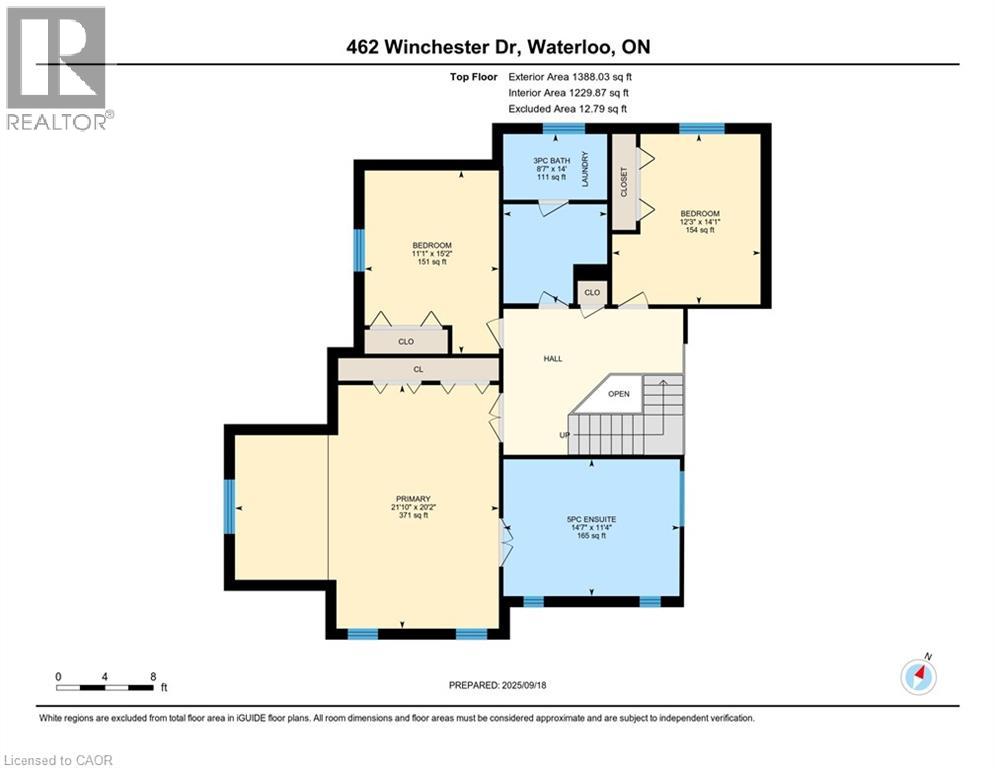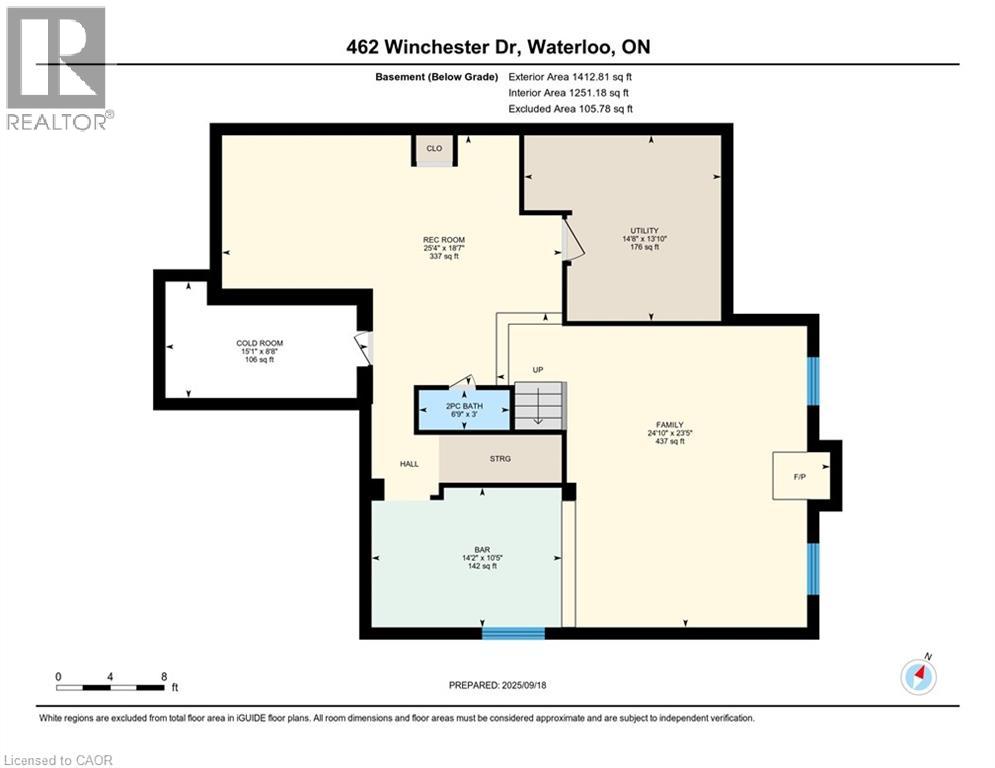3 Bedroom
3 Bathroom
4301 sqft
2 Level
Fireplace
Central Air Conditioning
Forced Air
$1,390,000
Located in the prestigious and sought-after Beechwood West community of Waterloo, this 3-bedroom, 4-bathroom home offers a well-designed floor plan, abundant natural light, and endless potential to make it your own. A stunning double-height family room, anchored by a gas fireplace, serves as a striking focal point for both everyday living and entertaining. The main floor also features a formal dining room and a dedicated home office. Upstairs, the spacious primary bedroom includes a private ensuite, while two additional bedrooms, a conveniently located laundry room and full bathroom complete the second level. The finished basement is ideal for entertaining, featuring a large recreation area, wet bar, space for a pool table, and ample storage. Outdoors, the home sits on a generous, fully fenced lot with a large deck perfect for hosting gatherings or enjoying quiet moments in privacy. Residents of Beechwood West II enjoy exclusive access to the Home Owners Association amenities, including a pool, tennis courts, and a basketball court. Situated in one of Waterloo's most desirable neighborhoods, this home is just minutes from the University of Waterloo, Wilfrid Laurier University, Westmount Golf & Country Club, and The Boardwalk. (id:41954)
Property Details
|
MLS® Number
|
40770823 |
|
Property Type
|
Single Family |
|
Amenities Near By
|
Golf Nearby, Public Transit, Schools, Shopping |
|
Equipment Type
|
Water Heater |
|
Features
|
Skylight, Sump Pump, Automatic Garage Door Opener |
|
Parking Space Total
|
6 |
|
Rental Equipment Type
|
Water Heater |
Building
|
Bathroom Total
|
3 |
|
Bedrooms Above Ground
|
3 |
|
Bedrooms Total
|
3 |
|
Appliances
|
Central Vacuum, Dishwasher, Dryer, Oven - Built-in, Refrigerator, Stove, Water Softener, Washer, Window Coverings, Garage Door Opener |
|
Architectural Style
|
2 Level |
|
Basement Development
|
Finished |
|
Basement Type
|
Full (finished) |
|
Constructed Date
|
1985 |
|
Construction Style Attachment
|
Detached |
|
Cooling Type
|
Central Air Conditioning |
|
Exterior Finish
|
Stone, Stucco |
|
Fireplace Present
|
Yes |
|
Fireplace Total
|
2 |
|
Half Bath Total
|
1 |
|
Heating Fuel
|
Natural Gas |
|
Heating Type
|
Forced Air |
|
Stories Total
|
2 |
|
Size Interior
|
4301 Sqft |
|
Type
|
House |
|
Utility Water
|
Municipal Water |
Parking
Land
|
Acreage
|
No |
|
Fence Type
|
Fence |
|
Land Amenities
|
Golf Nearby, Public Transit, Schools, Shopping |
|
Sewer
|
Municipal Sewage System |
|
Size Depth
|
188 Ft |
|
Size Frontage
|
56 Ft |
|
Size Total Text
|
Under 1/2 Acre |
|
Zoning Description
|
Sr-2a |
Rooms
| Level |
Type |
Length |
Width |
Dimensions |
|
Second Level |
Bedroom |
|
|
12'3'' x 14'1'' |
|
Second Level |
3pc Bathroom |
|
|
8'7'' x 14'0'' |
|
Second Level |
Bedroom |
|
|
11'1'' x 15'2'' |
|
Second Level |
Full Bathroom |
|
|
14'7'' x 11'4'' |
|
Second Level |
Primary Bedroom |
|
|
21'10'' x 20'2'' |
|
Basement |
Storage |
|
|
15'1'' x 8'8'' |
|
Basement |
Other |
|
|
14'2'' x 10'5'' |
|
Basement |
Utility Room |
|
|
14'8'' x 13'10'' |
|
Basement |
Recreation Room |
|
|
24'10'' x 23'5'' |
|
Basement |
Games Room |
|
|
25'4'' x 18'7'' |
|
Main Level |
2pc Bathroom |
|
|
Measurements not available |
|
Main Level |
Office |
|
|
9'0'' x 10'9'' |
|
Main Level |
Family Room |
|
|
18'3'' x 23'5'' |
|
Main Level |
Breakfast |
|
|
9'2'' x 13'8'' |
|
Main Level |
Kitchen |
|
|
12'3'' x 13'8'' |
|
Main Level |
Dining Room |
|
|
16'1'' x 12'5'' |
https://www.realtor.ca/real-estate/28887970/462-winchester-drive-waterloo
