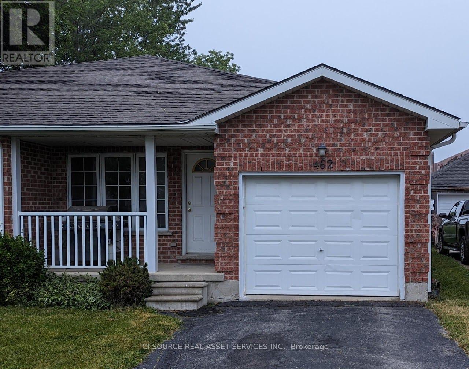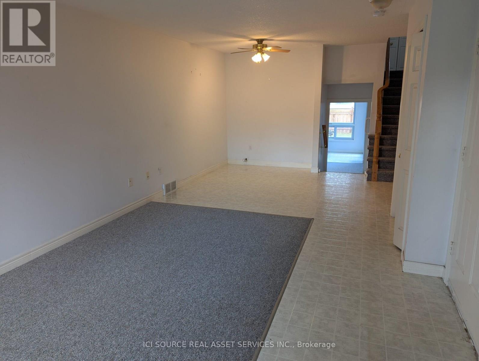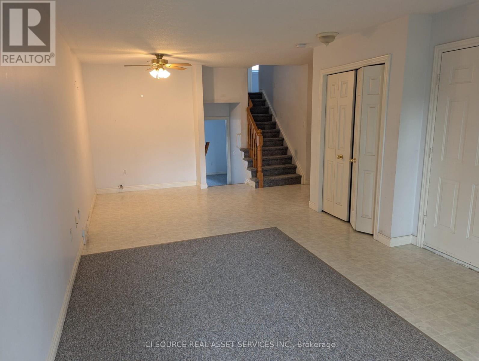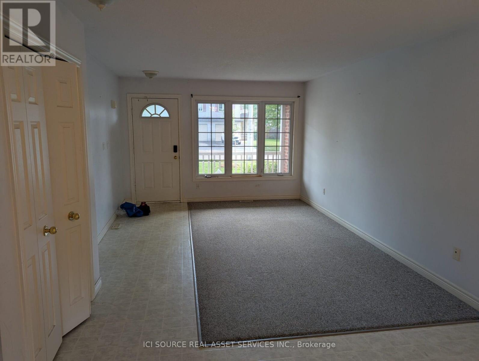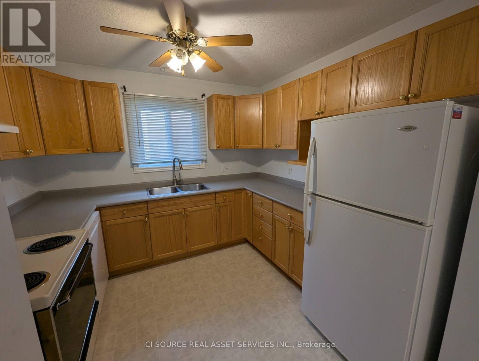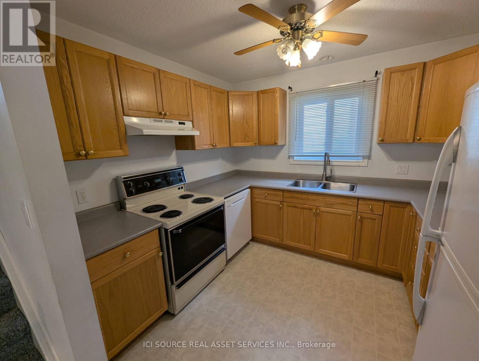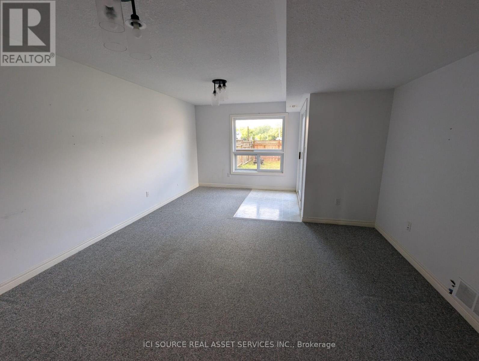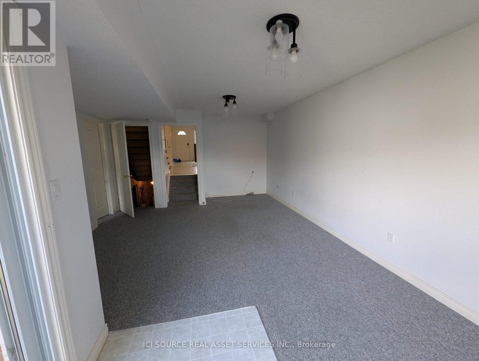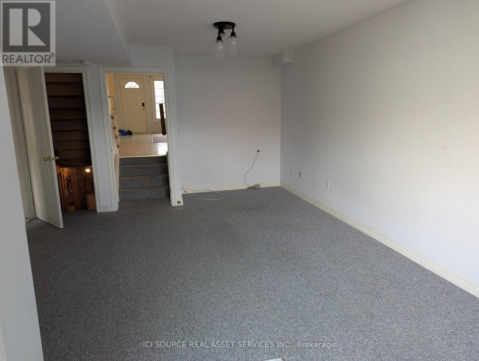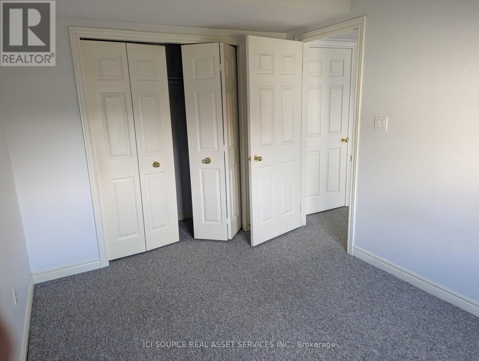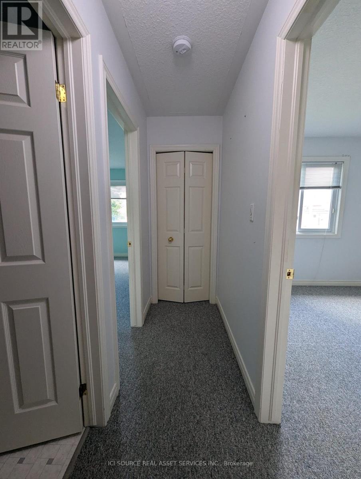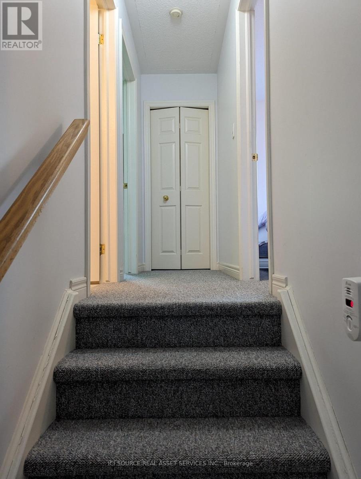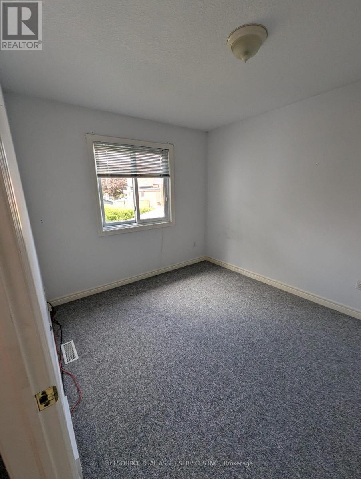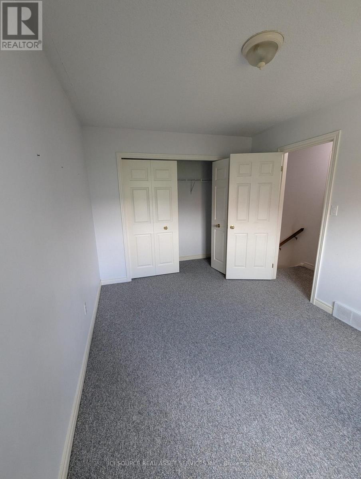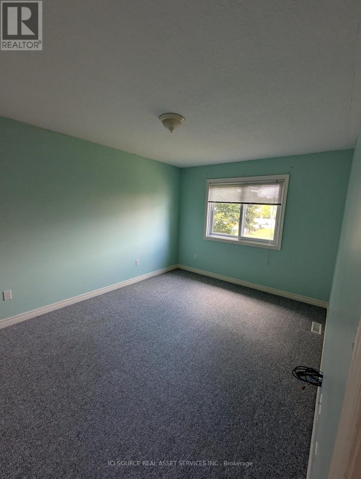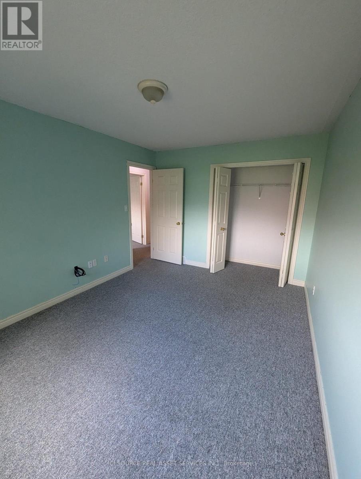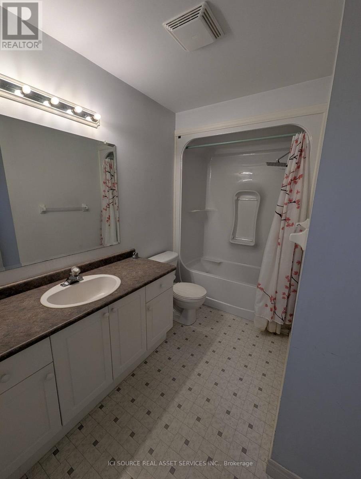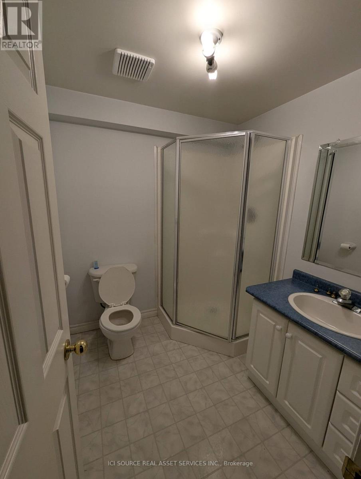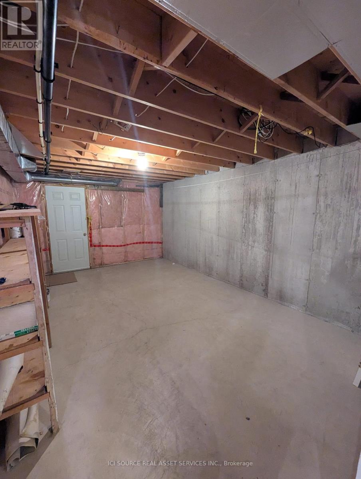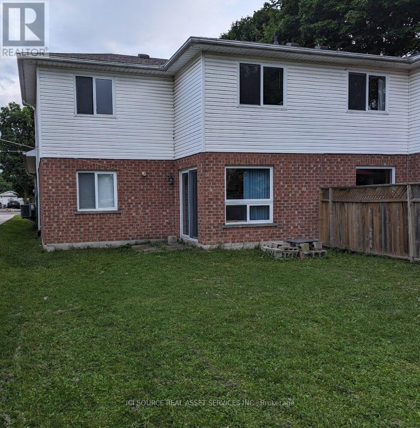3 Bedroom
2 Bathroom
1500 - 2000 sqft
Central Air Conditioning
Forced Air
$588,000
Cozy 4 level back-split with 3.bedrooms and 2 bathrooms. Top three levels are finished (1510sq.ft). Fourth level, basement is unfinished with the exception of a finished bathroom. Features A/C, water softener, central vac. *For Additional Property Details Click The Brochure Icon Below* (id:41954)
Property Details
|
MLS® Number
|
X12406291 |
|
Property Type
|
Single Family |
|
Community Name
|
Stratford |
|
Features
|
Sump Pump |
|
Parking Space Total
|
4 |
Building
|
Bathroom Total
|
2 |
|
Bedrooms Above Ground
|
3 |
|
Bedrooms Total
|
3 |
|
Appliances
|
Garage Door Opener Remote(s), Water Heater, Water Softener, Dryer, Stove, Refrigerator |
|
Basement Development
|
Partially Finished |
|
Basement Type
|
N/a (partially Finished) |
|
Construction Style Attachment
|
Semi-detached |
|
Construction Style Split Level
|
Backsplit |
|
Cooling Type
|
Central Air Conditioning |
|
Exterior Finish
|
Brick Facing |
|
Foundation Type
|
Poured Concrete |
|
Heating Fuel
|
Natural Gas |
|
Heating Type
|
Forced Air |
|
Size Interior
|
1500 - 2000 Sqft |
|
Type
|
House |
|
Utility Water
|
Municipal Water |
Parking
Land
|
Acreage
|
No |
|
Sewer
|
Sanitary Sewer |
|
Size Irregular
|
29.8 X 119.9 Acre |
|
Size Total Text
|
29.8 X 119.9 Acre |
Rooms
| Level |
Type |
Length |
Width |
Dimensions |
|
Second Level |
Bedroom |
4.2 m |
4.5 m |
4.2 m x 4.5 m |
|
Second Level |
Bedroom |
3.8 m |
4.1 m |
3.8 m x 4.1 m |
|
Third Level |
Family Room |
7 m |
5 m |
7 m x 5 m |
|
Third Level |
Bedroom 3 |
4.1 m |
3.8 m |
4.1 m x 3.8 m |
|
Main Level |
Living Room |
8 m |
4 m |
8 m x 4 m |
|
Main Level |
Dining Room |
4 m |
3 m |
4 m x 3 m |
Utilities
|
Cable
|
Installed |
|
Electricity
|
Installed |
|
Sewer
|
Installed |
https://www.realtor.ca/real-estate/28868915/462-albert-street-stratford-stratford
