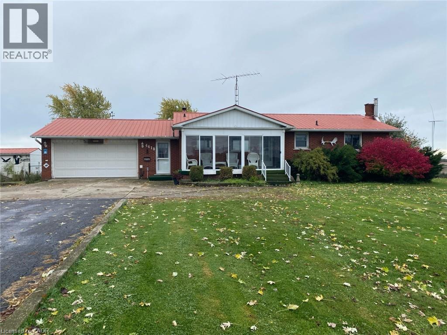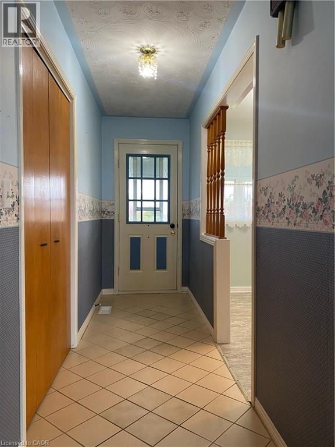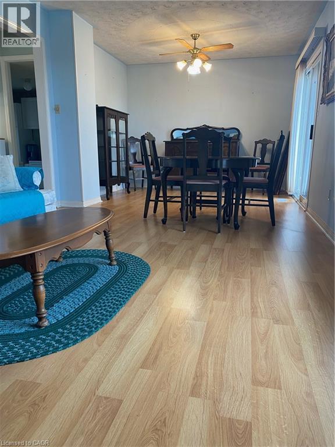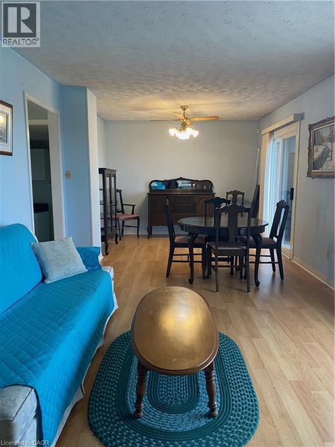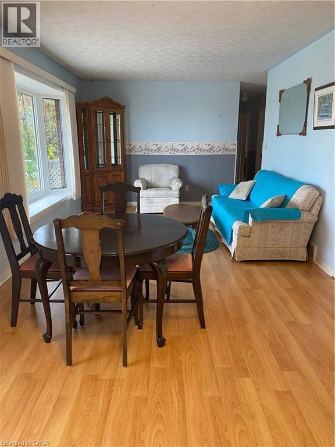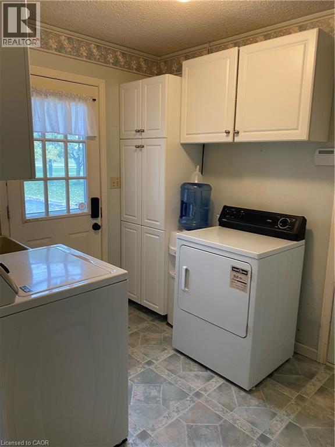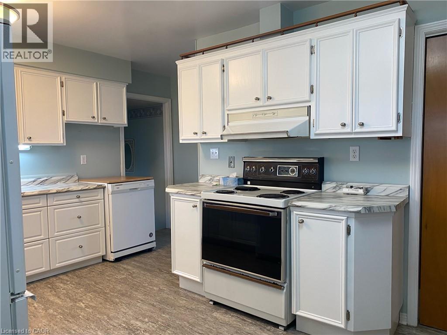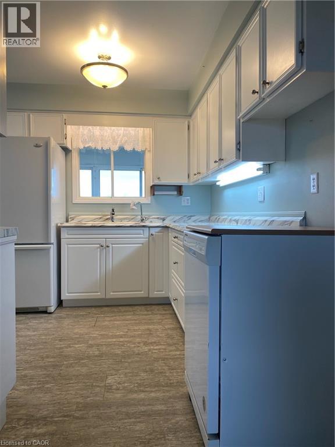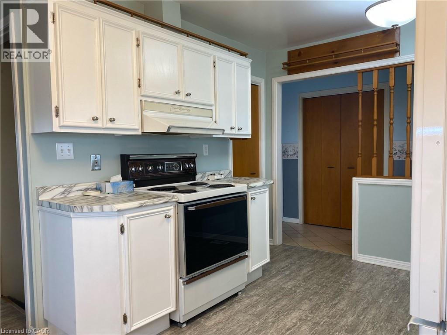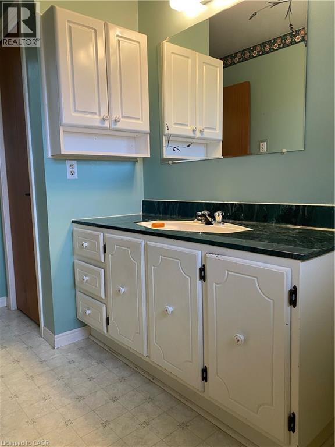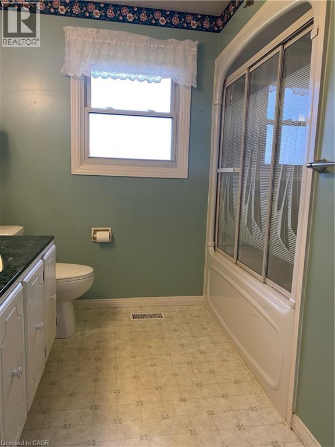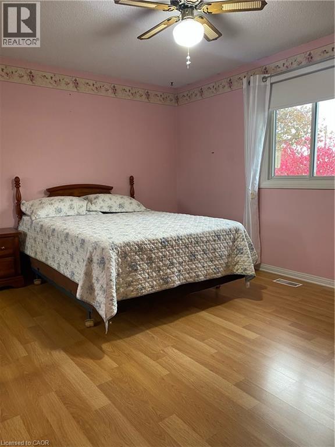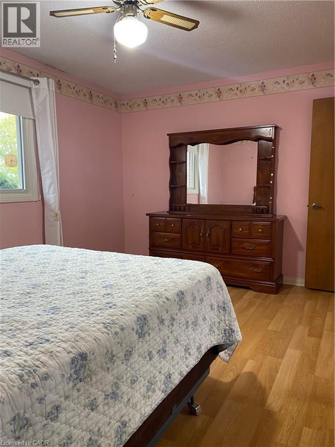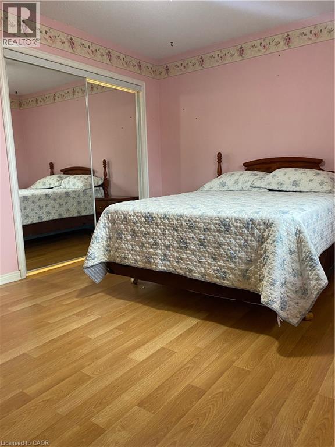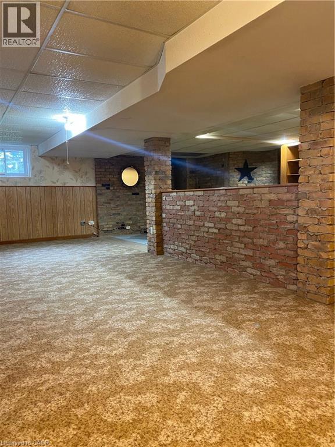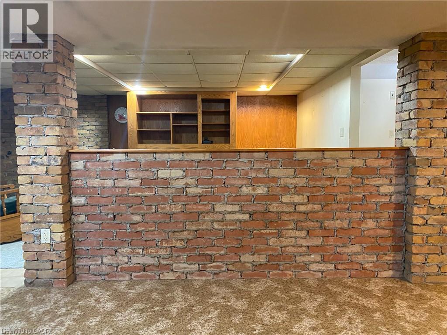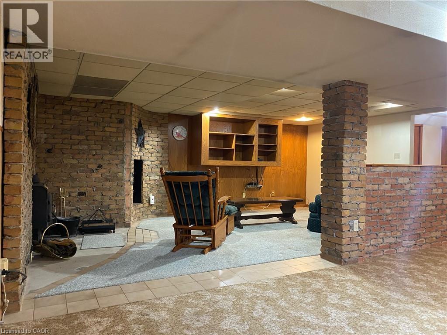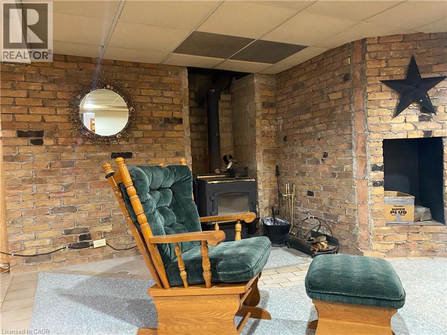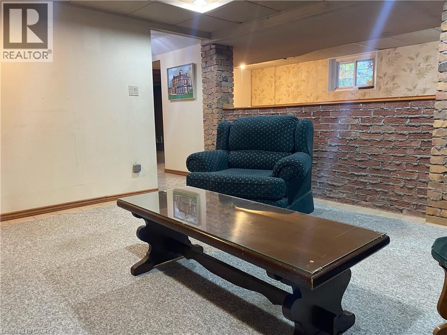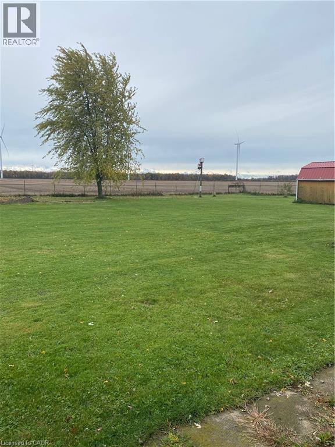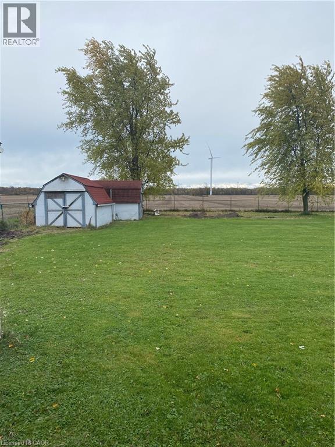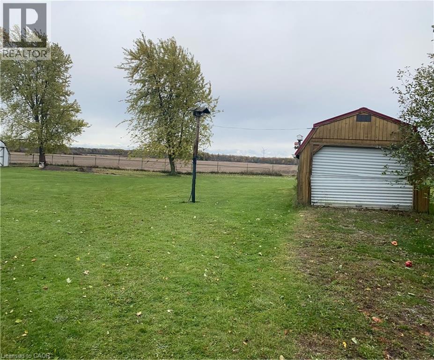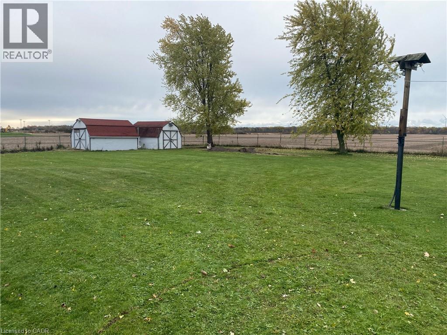3 Bedroom
1 Bathroom
2300 sqft
Bungalow
Fireplace
Central Air Conditioning
Forced Air
$679,900
All brick 3 + 1 bedroom bungalow minutes to Cayuga on a large treed country lot with no immediate neighbours. Offers approximately 1300 square feet of above grade living space plus a fully finished basement. Updated eat-in kitchen, large dining room and living room areas with patio door walkout to large rear deck with beautiful country views. Main floor has a handy laundry room/mud room, large sunroom and vinyl replacement windows throughout. Fully finished basement rec room, games/home office area and workshop. Fully fenced yard with access gate to 3 storage sheds with hydro and pre-fab 11 x 28 garage with roll up door for all your toys. Located an easy 30 minute commute to Hamilton, Ancaster and the 403. (id:41954)
Property Details
|
MLS® Number
|
40784508 |
|
Property Type
|
Single Family |
|
Amenities Near By
|
Golf Nearby, Place Of Worship, Schools |
|
Features
|
Southern Exposure, Paved Driveway, Country Residential, Sump Pump, Automatic Garage Door Opener |
|
Parking Space Total
|
11 |
|
Structure
|
Workshop, Shed |
Building
|
Bathroom Total
|
1 |
|
Bedrooms Above Ground
|
3 |
|
Bedrooms Total
|
3 |
|
Appliances
|
Central Vacuum, Dryer, Refrigerator, Stove, Washer |
|
Architectural Style
|
Bungalow |
|
Basement Development
|
Finished |
|
Basement Type
|
Full (finished) |
|
Constructed Date
|
1981 |
|
Construction Style Attachment
|
Detached |
|
Cooling Type
|
Central Air Conditioning |
|
Exterior Finish
|
Brick |
|
Fire Protection
|
Smoke Detectors |
|
Fireplace Fuel
|
Wood |
|
Fireplace Present
|
Yes |
|
Fireplace Total
|
1 |
|
Fireplace Type
|
Stove |
|
Heating Type
|
Forced Air |
|
Stories Total
|
1 |
|
Size Interior
|
2300 Sqft |
|
Type
|
House |
|
Utility Water
|
Cistern |
Parking
Land
|
Access Type
|
Road Access |
|
Acreage
|
No |
|
Fence Type
|
Fence |
|
Land Amenities
|
Golf Nearby, Place Of Worship, Schools |
|
Sewer
|
Septic System |
|
Size Depth
|
237 Ft |
|
Size Frontage
|
150 Ft |
|
Size Irregular
|
0.94 |
|
Size Total
|
0.94 Ac|1/2 - 1.99 Acres |
|
Size Total Text
|
0.94 Ac|1/2 - 1.99 Acres |
|
Zoning Description
|
H A3 |
Rooms
| Level |
Type |
Length |
Width |
Dimensions |
|
Basement |
Utility Room |
|
|
Measurements not available |
|
Basement |
Storage |
|
|
12'8'' x 10'5'' |
|
Basement |
Office |
|
|
12'0'' x 10'5'' |
|
Basement |
Games Room |
|
|
10'5'' x 27'0'' |
|
Basement |
Recreation Room |
|
|
13'0'' x 19'6'' |
|
Main Level |
Bedroom |
|
|
10'0'' x 10'0'' |
|
Main Level |
Bedroom |
|
|
10'10'' x 10'10'' |
|
Main Level |
Primary Bedroom |
|
|
10'10'' x 14'0'' |
|
Main Level |
4pc Bathroom |
|
|
11'0'' x 8'0'' |
|
Main Level |
Living Room/dining Room |
|
|
10'11'' x 26'0'' |
|
Main Level |
Eat In Kitchen |
|
|
Measurements not available |
Utilities
https://www.realtor.ca/real-estate/29053377/4618-highway-3-cayuga
