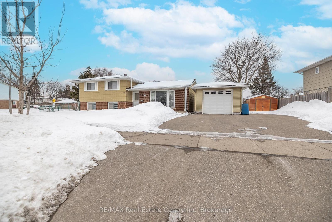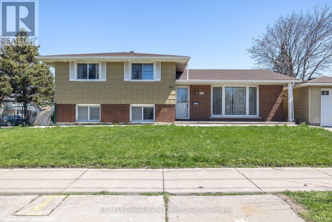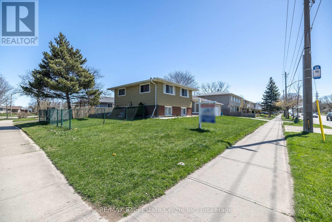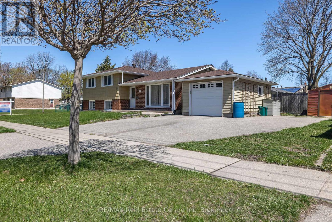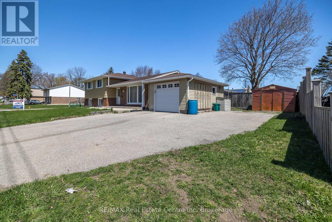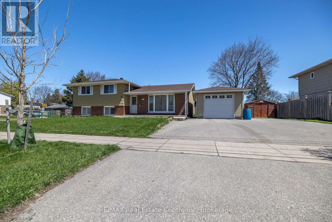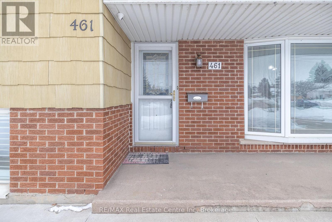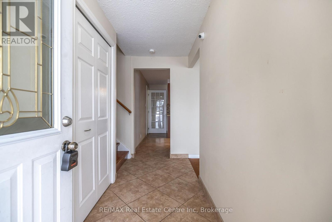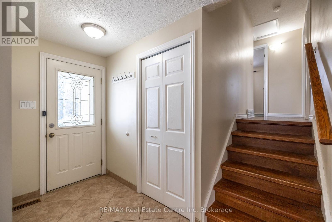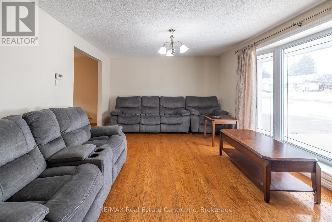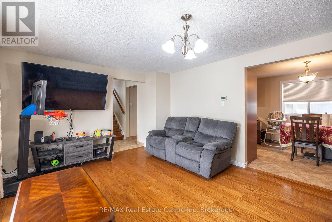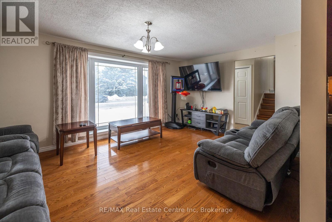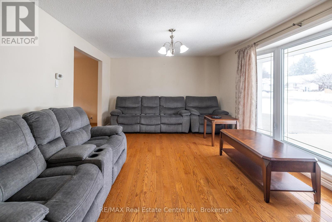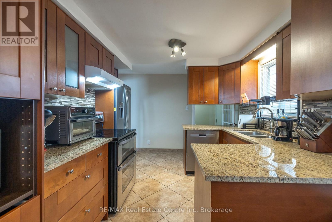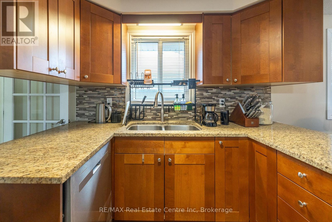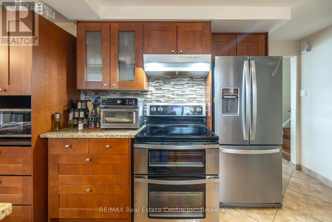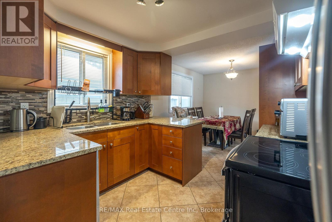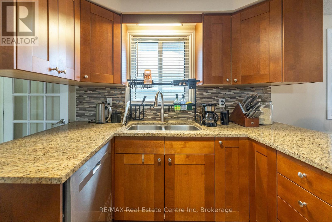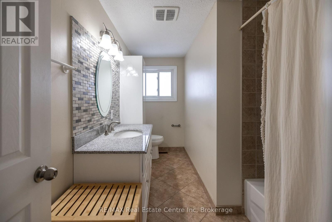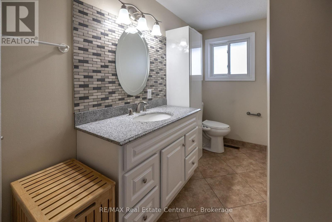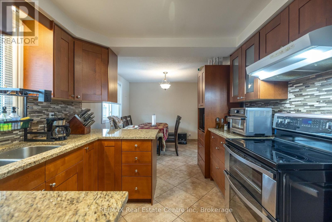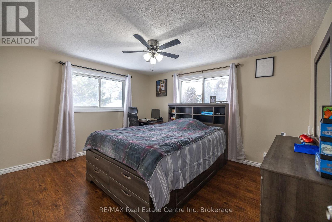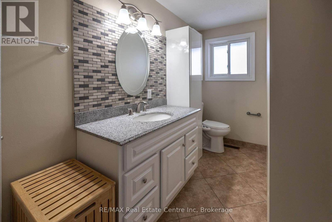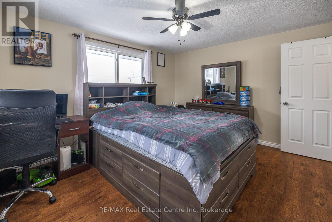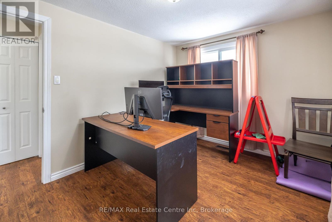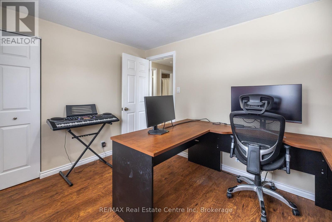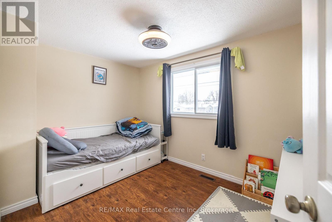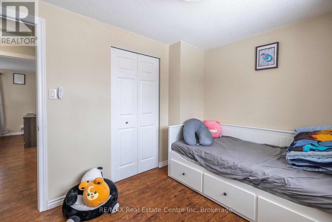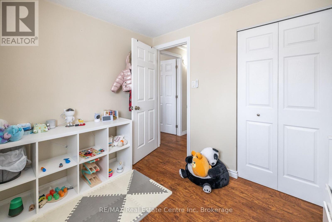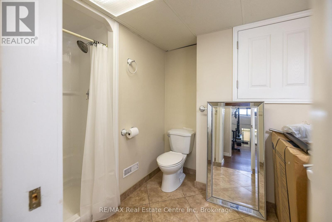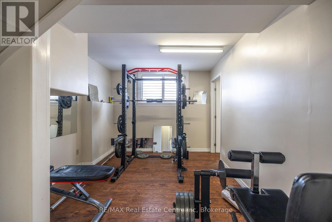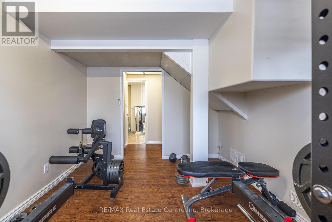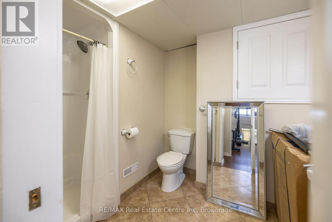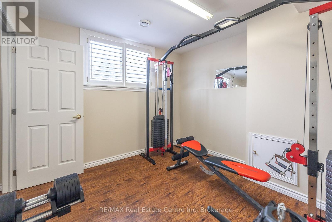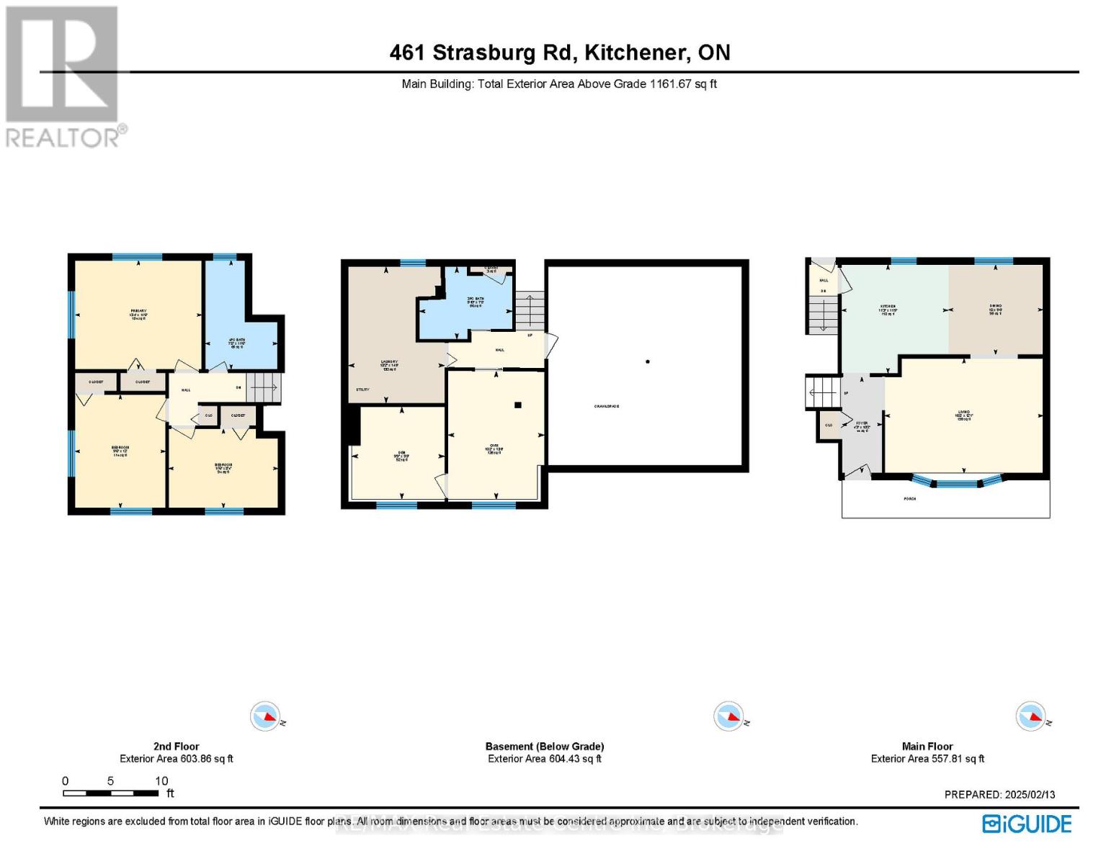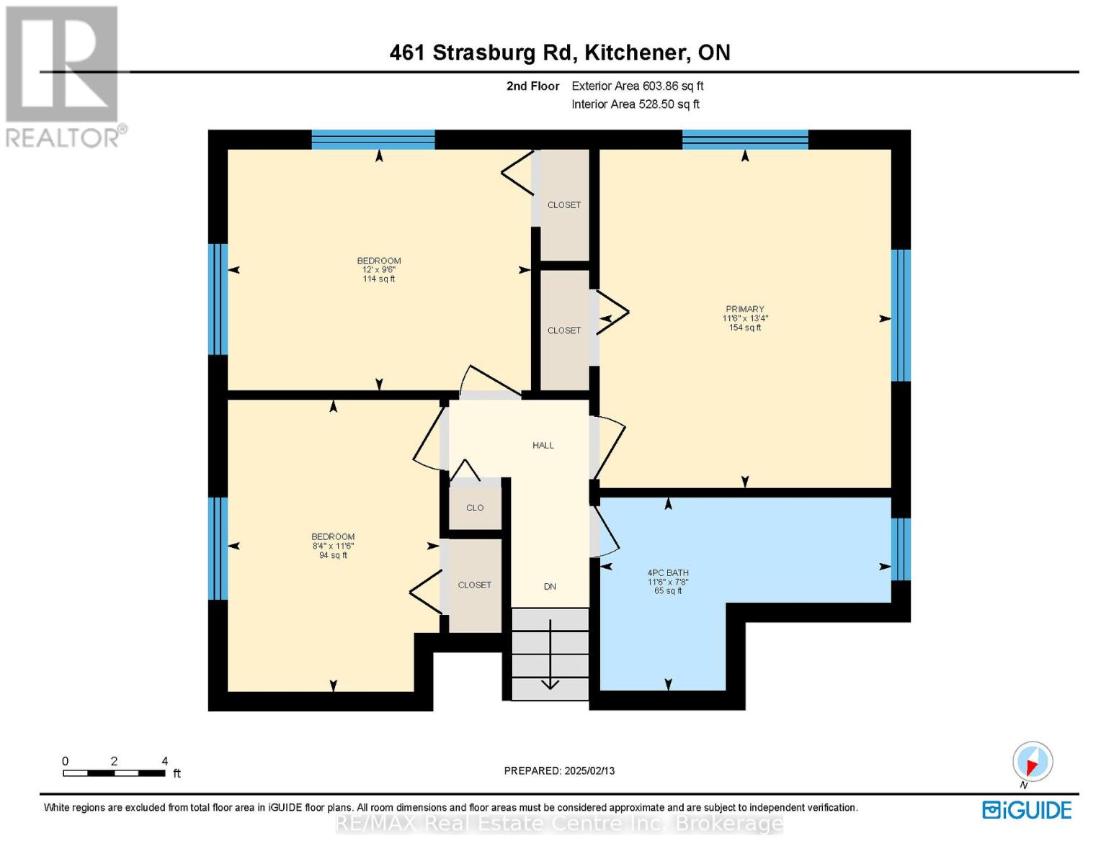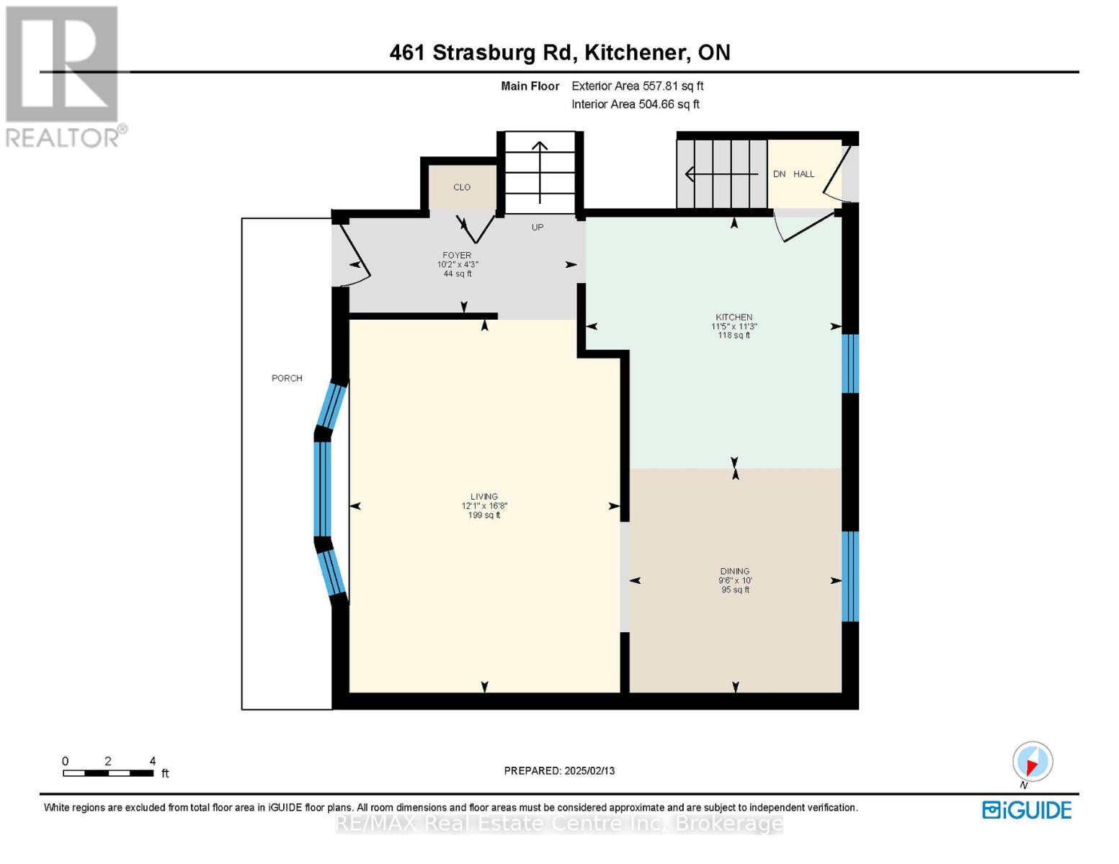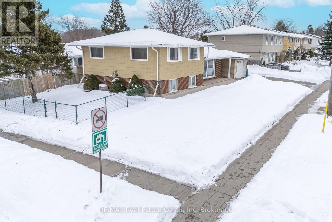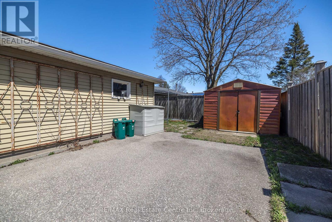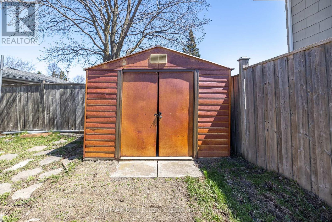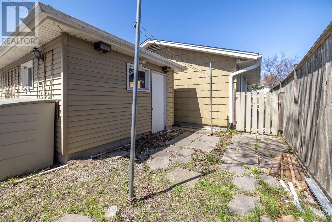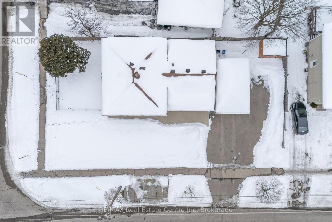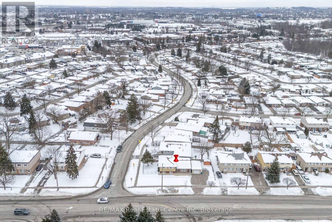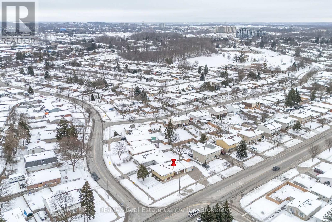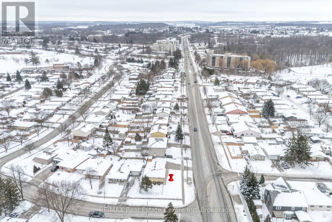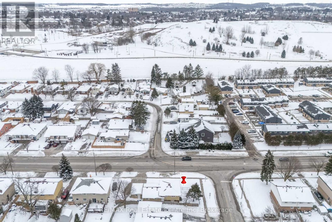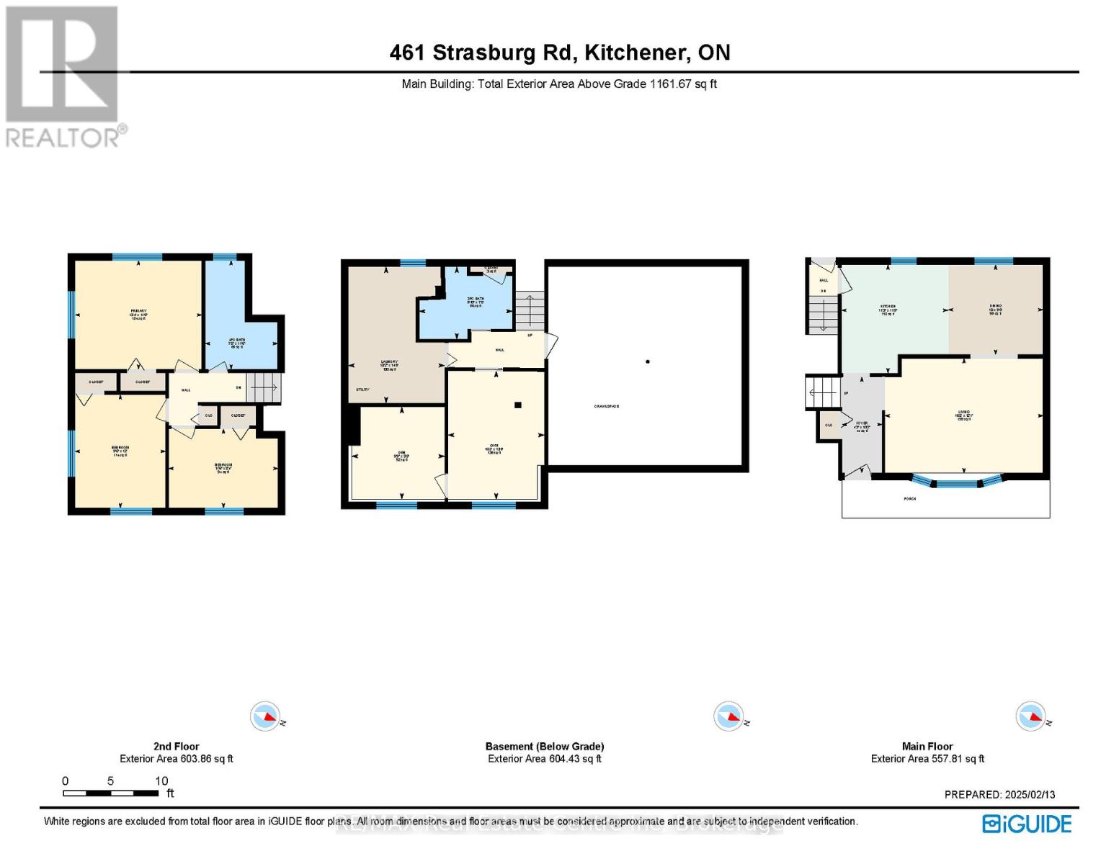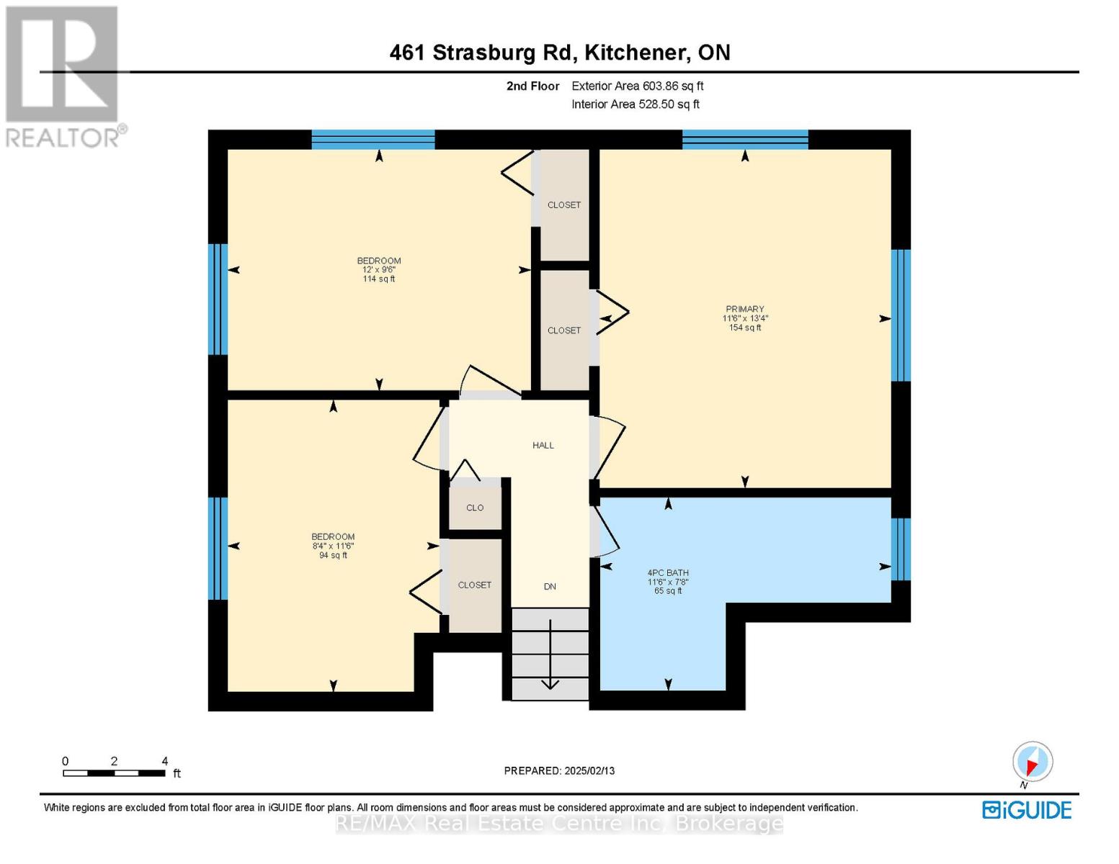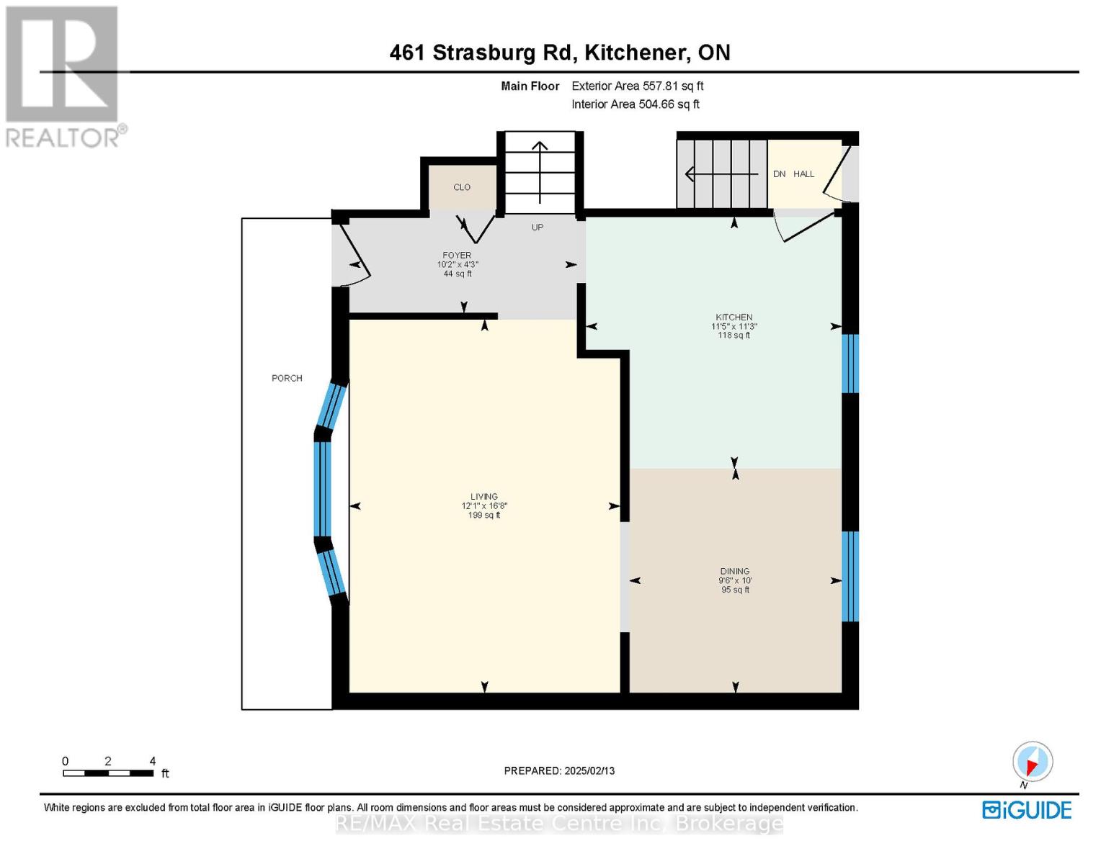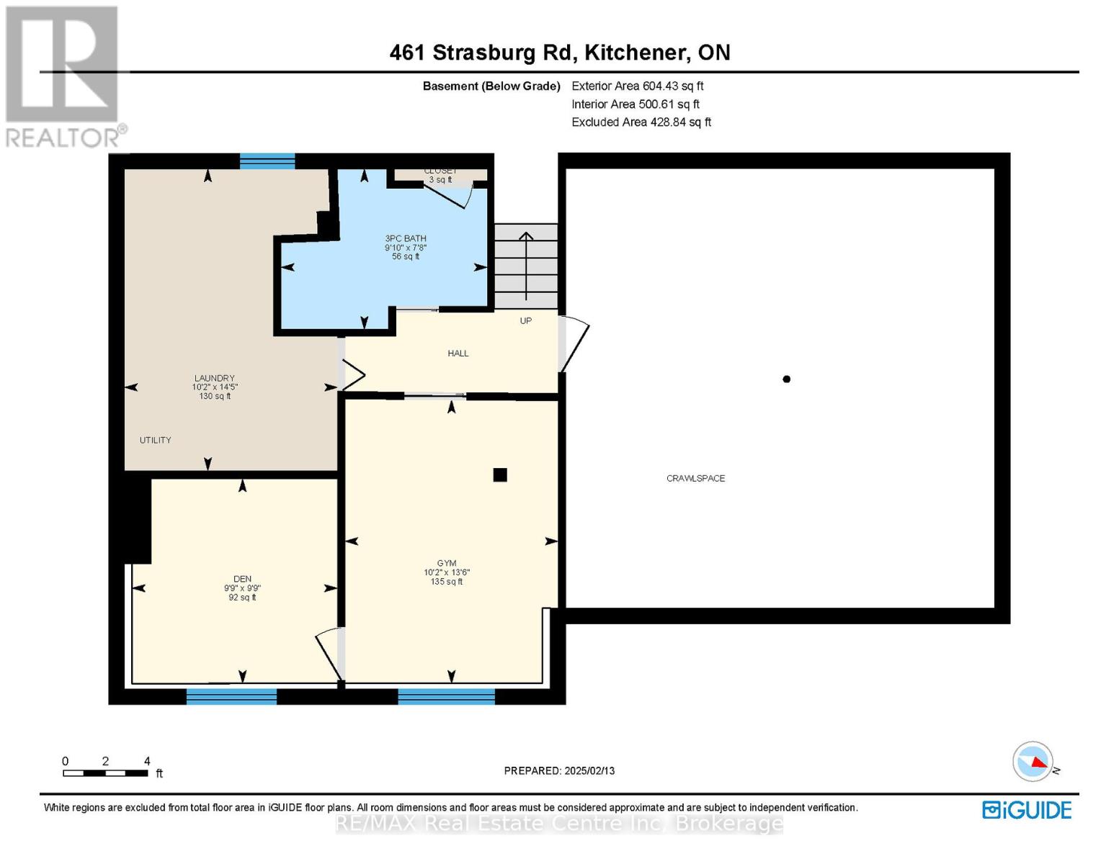461 Strasburg Road Kitchener, Ontario N2E 1P1
$749,900
Charming 3-Bedroom Sidesplit Home Perfectly Located Near Amenities .Welcome to this beautifully 3-bedroom sidesplit home, offering the ideal blend of comfort, style, and convenience. Located in a sought-after neighborhood, this property is just steps away from local amenities, making it the perfect spot for families and professionals alike. Key Features: Updated Kitchen: The heart of the home, featuring modern finishes, sleek cabinetry, and ample counter space for cooking and entertaining.3 Generous Bedrooms: Spacious and bright, each bedroom offers plenty of closet space, perfect for rest and relaxation. Enjoy gatherings and quiet evenings in a spacious, light-filled living area. Family Room: An additional, cozy space ideal for family time, relaxation, or as a home office. Detached Garage: A bonus feature that provides extra storage or parking, ensuring convenience year-round. Situated in a prime location, this home offers easy access to schools, parks, shopping, dining, and public transit, all while maintaining a peaceful, family-friendly environment. Don't miss your chance to own this fantastic home schedule your private tour today! (id:41954)
Open House
This property has open houses!
2:00 pm
Ends at:4:00 pm
Property Details
| MLS® Number | X11974537 |
| Property Type | Single Family |
| Parking Space Total | 5 |
Building
| Bathroom Total | 2 |
| Bedrooms Above Ground | 3 |
| Bedrooms Total | 3 |
| Appliances | Water Heater |
| Basement Development | Finished |
| Basement Type | N/a (finished) |
| Construction Style Attachment | Detached |
| Construction Style Split Level | Sidesplit |
| Cooling Type | Central Air Conditioning |
| Exterior Finish | Brick Veneer, Wood |
| Foundation Type | Poured Concrete |
| Heating Fuel | Natural Gas |
| Heating Type | Forced Air |
| Type | House |
| Utility Water | Municipal Water |
Parking
| Detached Garage | |
| Garage |
Land
| Acreage | No |
| Sewer | Sanitary Sewer |
| Size Depth | 103 Ft |
| Size Frontage | 58 Ft |
| Size Irregular | 58.07 X 103 Ft |
| Size Total Text | 58.07 X 103 Ft |
Rooms
| Level | Type | Length | Width | Dimensions |
|---|---|---|---|---|
| Second Level | Primary Bedroom | 3.51 m | 4.07 m | 3.51 m x 4.07 m |
| Second Level | Bedroom | 3.65 m | 2.9 m | 3.65 m x 2.9 m |
| Second Level | Bedroom | 2.55 m | 3.51 m | 2.55 m x 3.51 m |
| Basement | Family Room | 3.1 m | 4.12 m | 3.1 m x 4.12 m |
| Basement | Office | 2.96 m | 2.98 m | 2.96 m x 2.98 m |
| Basement | Laundry Room | 3.1 m | 4.39 m | 3.1 m x 4.39 m |
| Main Level | Living Room | 3.69 m | 5.09 m | 3.69 m x 5.09 m |
| Main Level | Kitchen | 3.49 m | 3.43 m | 3.49 m x 3.43 m |
| Main Level | Dining Room | 2.9 m | 3.06 m | 2.9 m x 3.06 m |
https://www.realtor.ca/real-estate/27919823/461-strasburg-road-kitchener
Interested?
Contact us for more information
