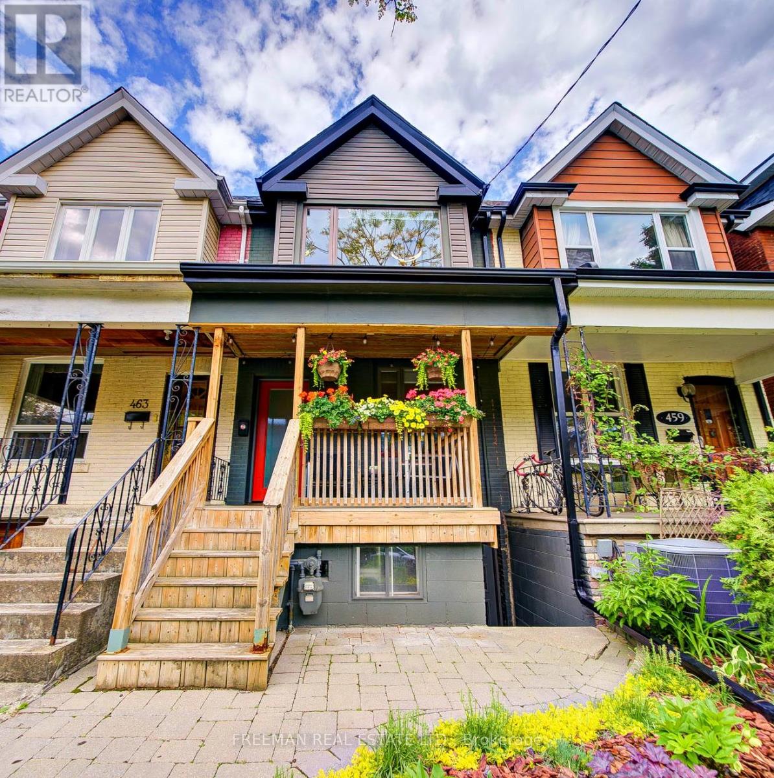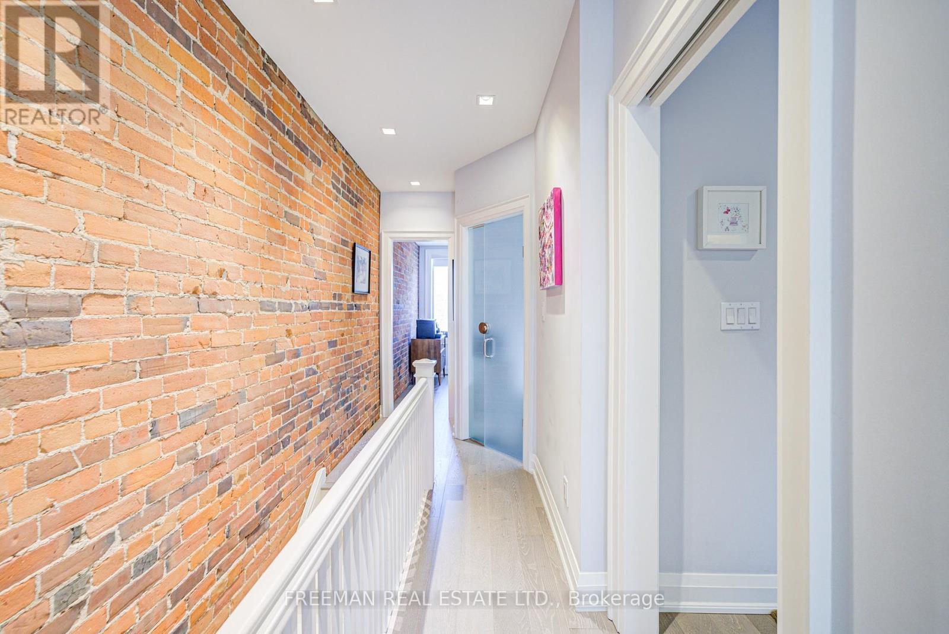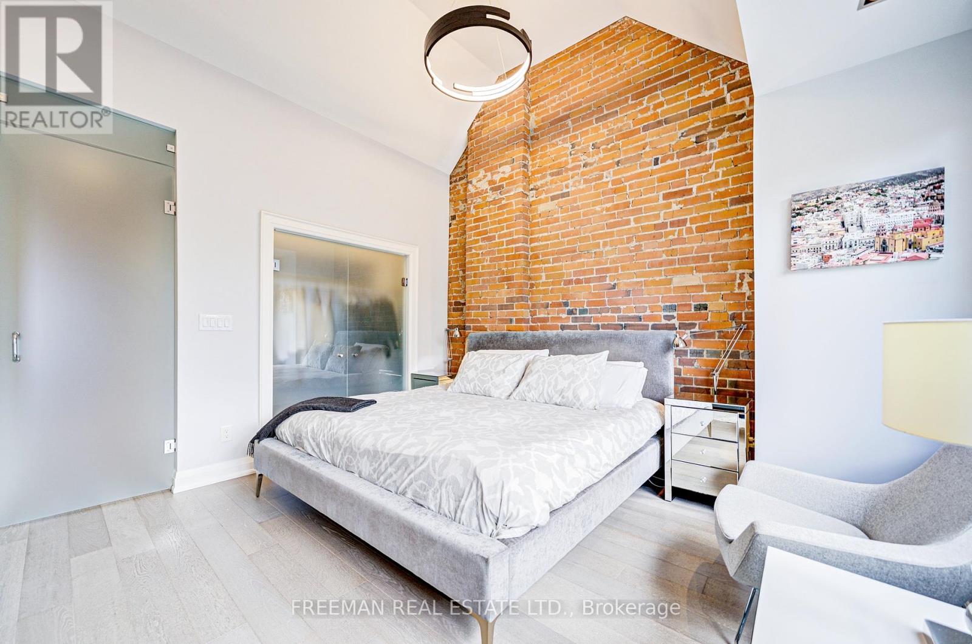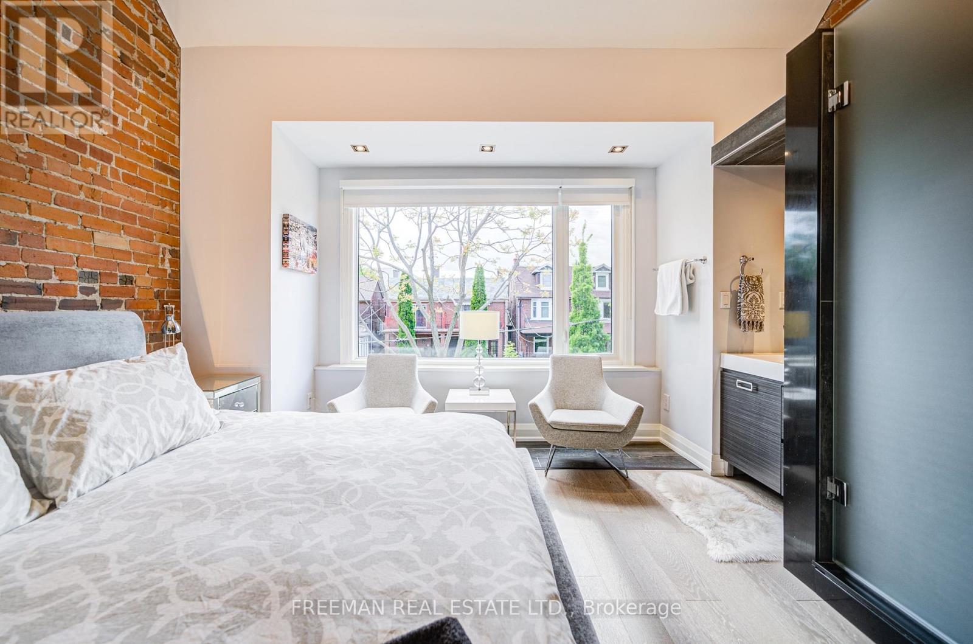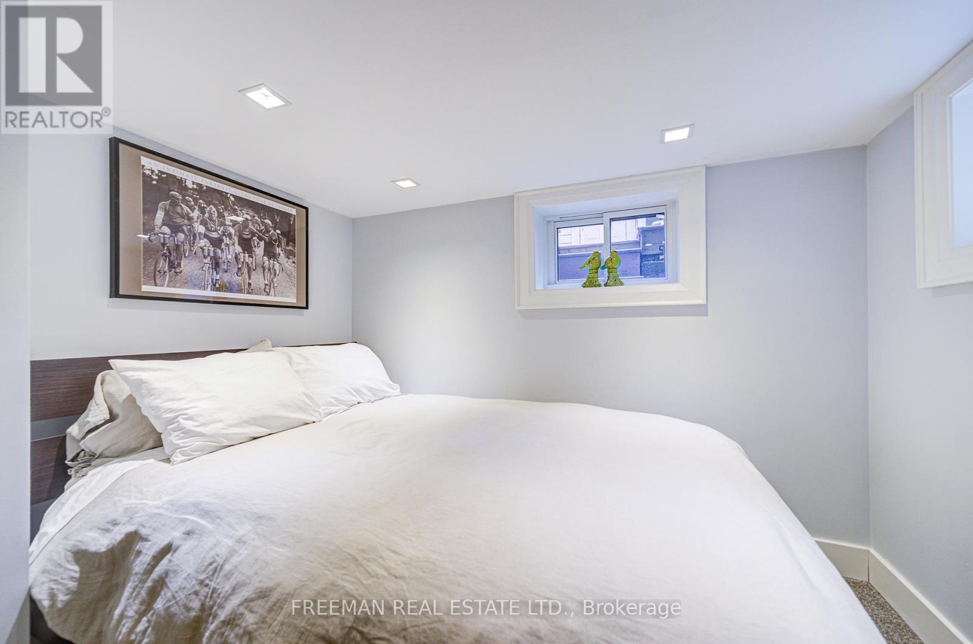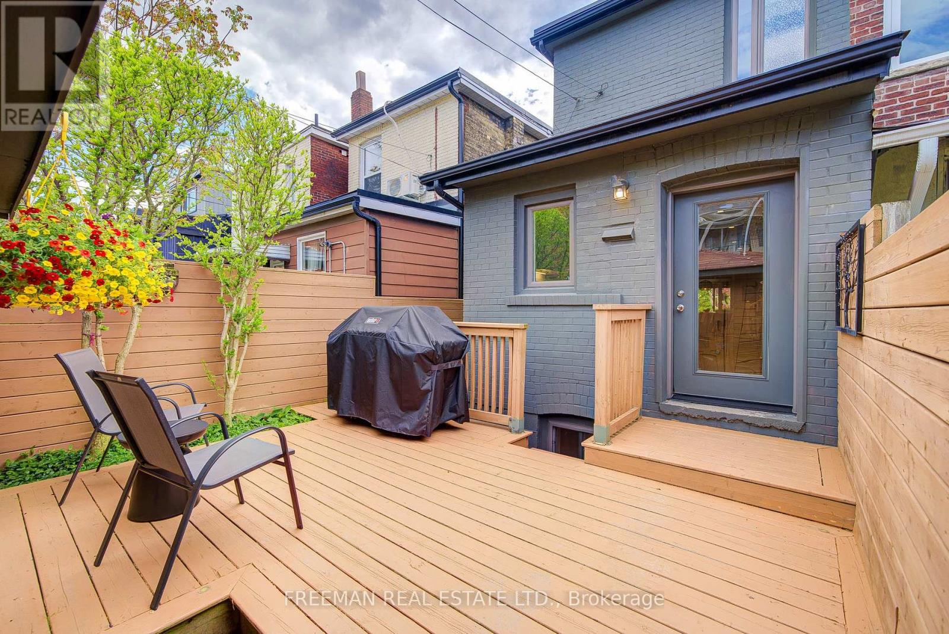4 Bedroom
4 Bathroom
1100 - 1500 sqft
Central Air Conditioning
Forced Air
$1,595,000
This isnt just a home, its a statement. A masterclass in urban living where every line, finish, and fixture was chosen with intent. With 3+1 bedrooms and 4 bathrooms, this graceful residence does more than check boxes, it raises standards. Step inside and you'll feel it instantly: presence. Exposed brick warms the walls. Wide-plank floors guide your stride. And the kitchen? It's not just upgraded, it's unapologetically elevated, for chefs, families and entertainers, with quartz, custom millwork, and full-sized appliances that mean business. This is a home that has solved the perfect urban living equation. Even the stylish powder room is discreetly tucked away. Upstairs, the primary suite makes quiet drama of its soaring ceiling lines and softened light. The ensuite is an architectural whisper, sleek, seamless, and refreshing. Two additional bedrooms, exposed brick and another well- designed bathroom make the second floor both practical and peaceful. Even the laundrys in the right place. No compromises. The lower level is finished with purpose: great ceiling height, private mudroom entrance, complete bathroom, and a kitchen rough-in, a great chill zone, or additional space for guests or income. Outside, there's a low-maintenance yard that doesn't beg for your weekend, a roomy garage that fits your car with room to spare, and smart outdoor storage that feels like a hidden bonus. And the location? Grace Street is one of those rare blocks where neighbours meet, turnover is rare, and everything, from espresso to the greenest urban parks to subway are just a short walk away. Tour it once. You'll get it. Offers accepted anytime. **1st Open House Thursday May 29th 5:30-6:30pm** (id:41954)
Property Details
|
MLS® Number
|
C12179702 |
|
Property Type
|
Single Family |
|
Community Name
|
Palmerston-Little Italy |
|
Amenities Near By
|
Park, Public Transit, Schools |
|
Community Features
|
Community Centre |
|
Equipment Type
|
Water Heater |
|
Features
|
Lane |
|
Parking Space Total
|
1 |
|
Rental Equipment Type
|
Water Heater |
Building
|
Bathroom Total
|
4 |
|
Bedrooms Above Ground
|
3 |
|
Bedrooms Below Ground
|
1 |
|
Bedrooms Total
|
4 |
|
Appliances
|
Cooktop, Dishwasher, Dryer, Hood Fan, Microwave, Oven, Washer, Window Coverings, Refrigerator |
|
Basement Development
|
Finished |
|
Basement Features
|
Walk Out |
|
Basement Type
|
N/a (finished) |
|
Construction Style Attachment
|
Attached |
|
Cooling Type
|
Central Air Conditioning |
|
Exterior Finish
|
Brick |
|
Flooring Type
|
Tile, Hardwood, Carpeted |
|
Foundation Type
|
Unknown |
|
Half Bath Total
|
1 |
|
Heating Fuel
|
Natural Gas |
|
Heating Type
|
Forced Air |
|
Stories Total
|
2 |
|
Size Interior
|
1100 - 1500 Sqft |
|
Type
|
Row / Townhouse |
|
Utility Water
|
Municipal Water |
Parking
Land
|
Acreage
|
No |
|
Land Amenities
|
Park, Public Transit, Schools |
|
Sewer
|
Sanitary Sewer |
|
Size Depth
|
105 Ft |
|
Size Frontage
|
15 Ft ,2 In |
|
Size Irregular
|
15.2 X 105 Ft |
|
Size Total Text
|
15.2 X 105 Ft |
Rooms
| Level |
Type |
Length |
Width |
Dimensions |
|
Second Level |
Primary Bedroom |
4.45 m |
4.01 m |
4.45 m x 4.01 m |
|
Second Level |
Bedroom 2 |
2.64 m |
3.66 m |
2.64 m x 3.66 m |
|
Second Level |
Bedroom 3 |
3.12 m |
2.97 m |
3.12 m x 2.97 m |
|
Second Level |
Recreational, Games Room |
2.79 m |
4.65 m |
2.79 m x 4.65 m |
|
Lower Level |
Mud Room |
4.11 m |
3 m |
4.11 m x 3 m |
|
Lower Level |
Bedroom |
2.79 m |
1.83 m |
2.79 m x 1.83 m |
|
Main Level |
Foyer |
1.32 m |
1.63 m |
1.32 m x 1.63 m |
|
Main Level |
Living Room |
3.66 m |
3.51 m |
3.66 m x 3.51 m |
|
Main Level |
Dining Room |
3.35 m |
4.01 m |
3.35 m x 4.01 m |
|
Main Level |
Kitchen |
3.12 m |
5.51 m |
3.12 m x 5.51 m |
|
Main Level |
Eating Area |
2.67 m |
1.98 m |
2.67 m x 1.98 m |
https://www.realtor.ca/real-estate/28380403/461-grace-street-toronto-palmerston-little-italy-palmerston-little-italy
