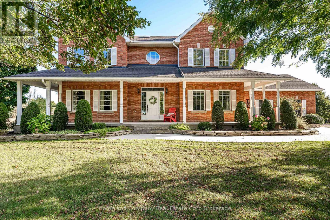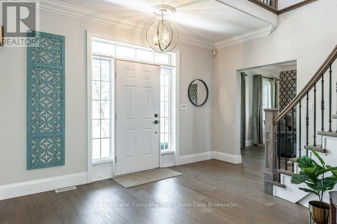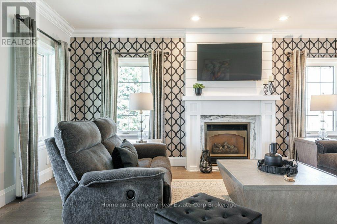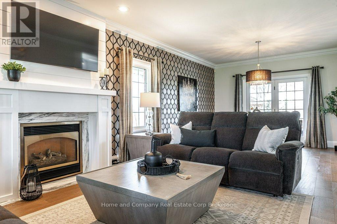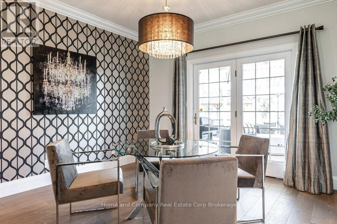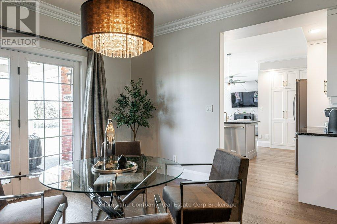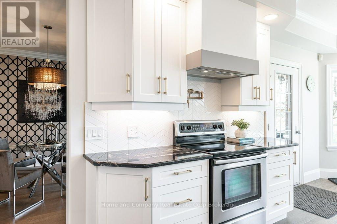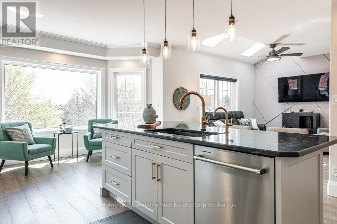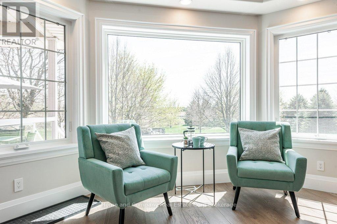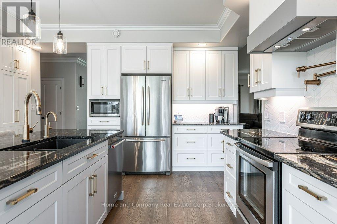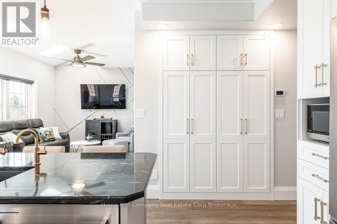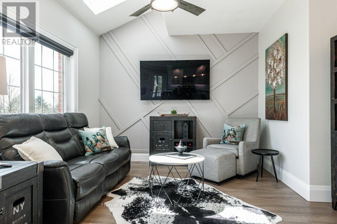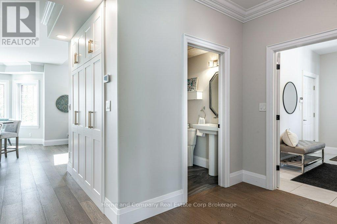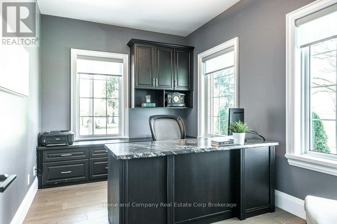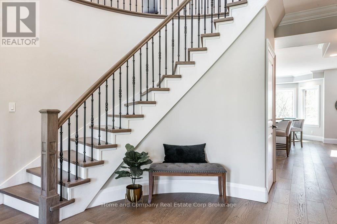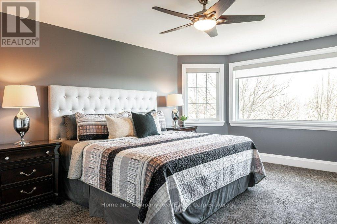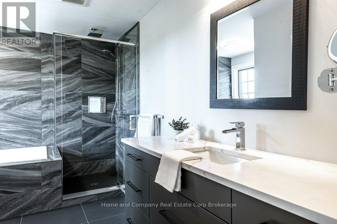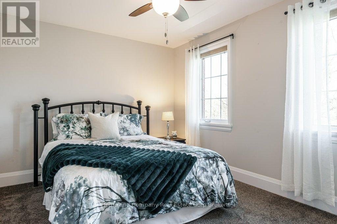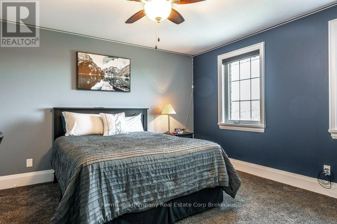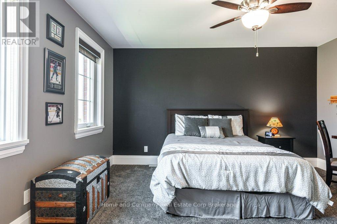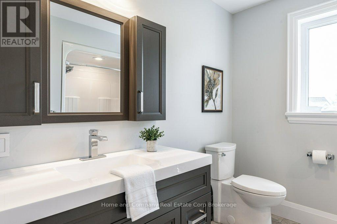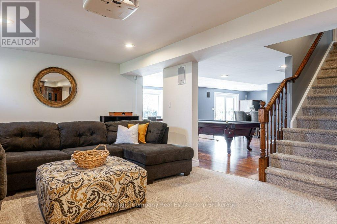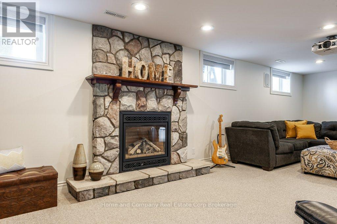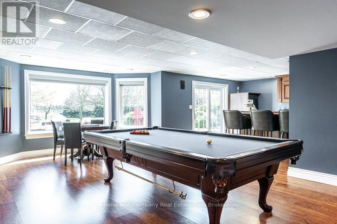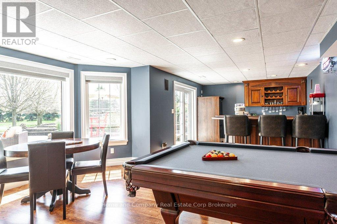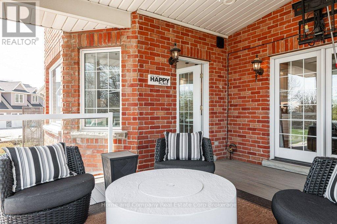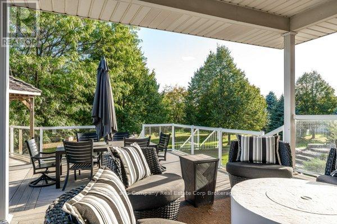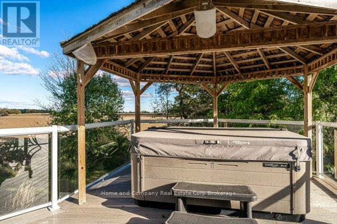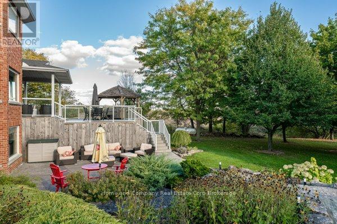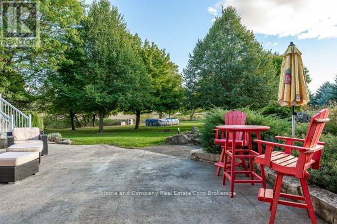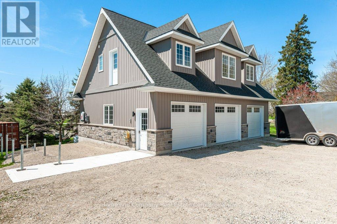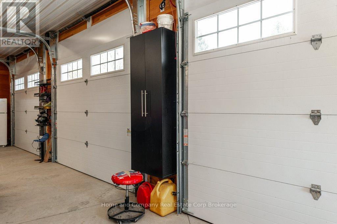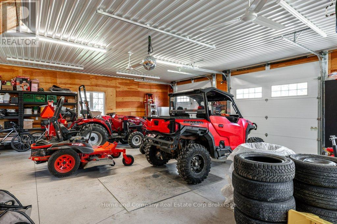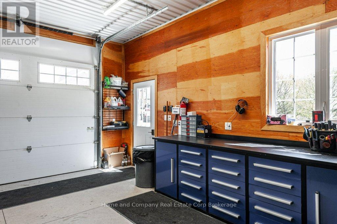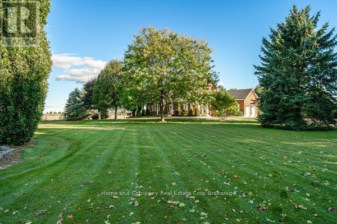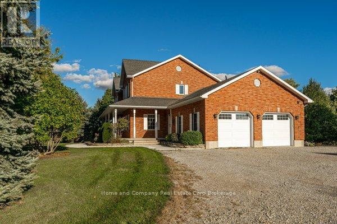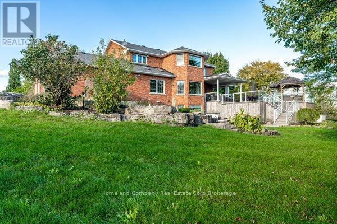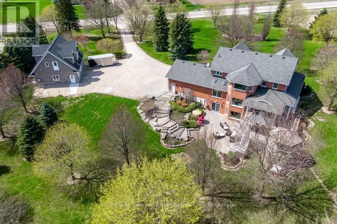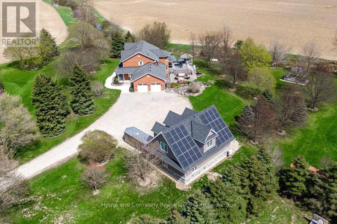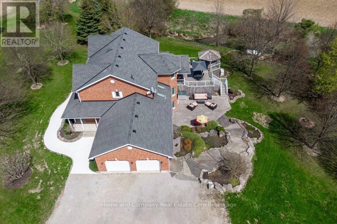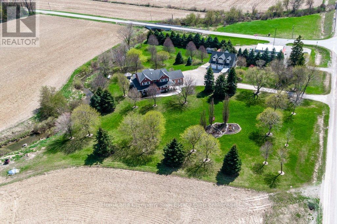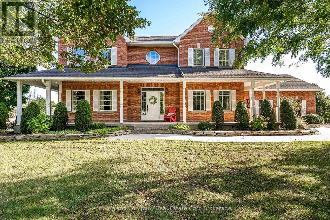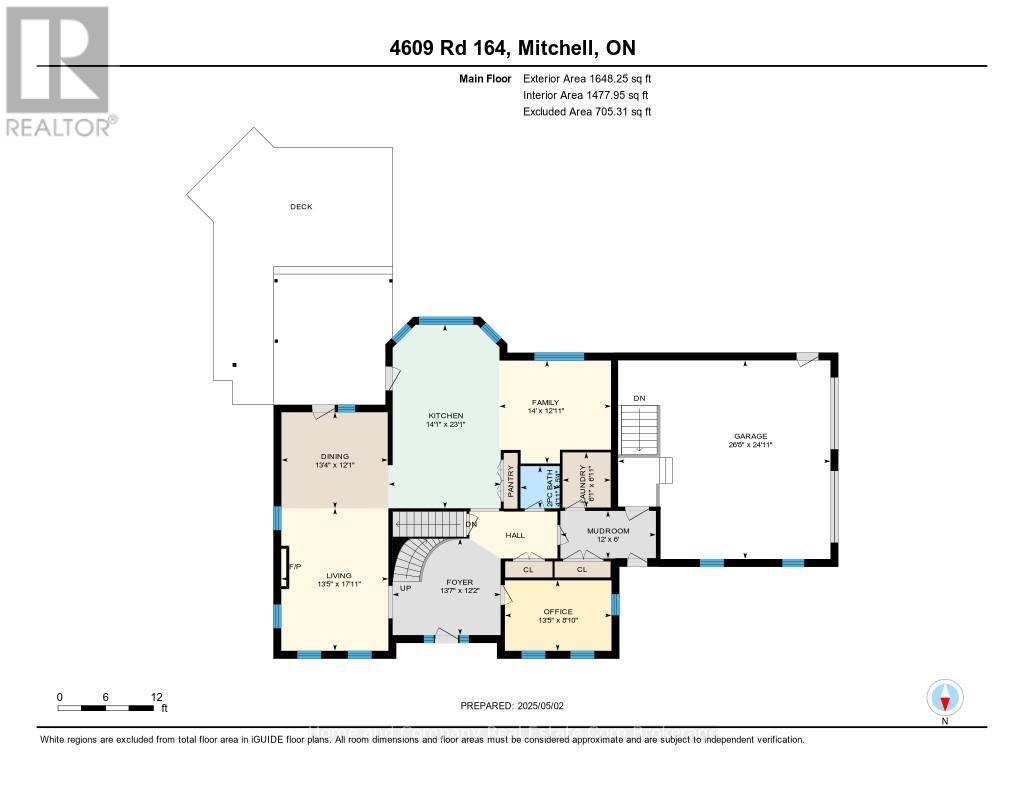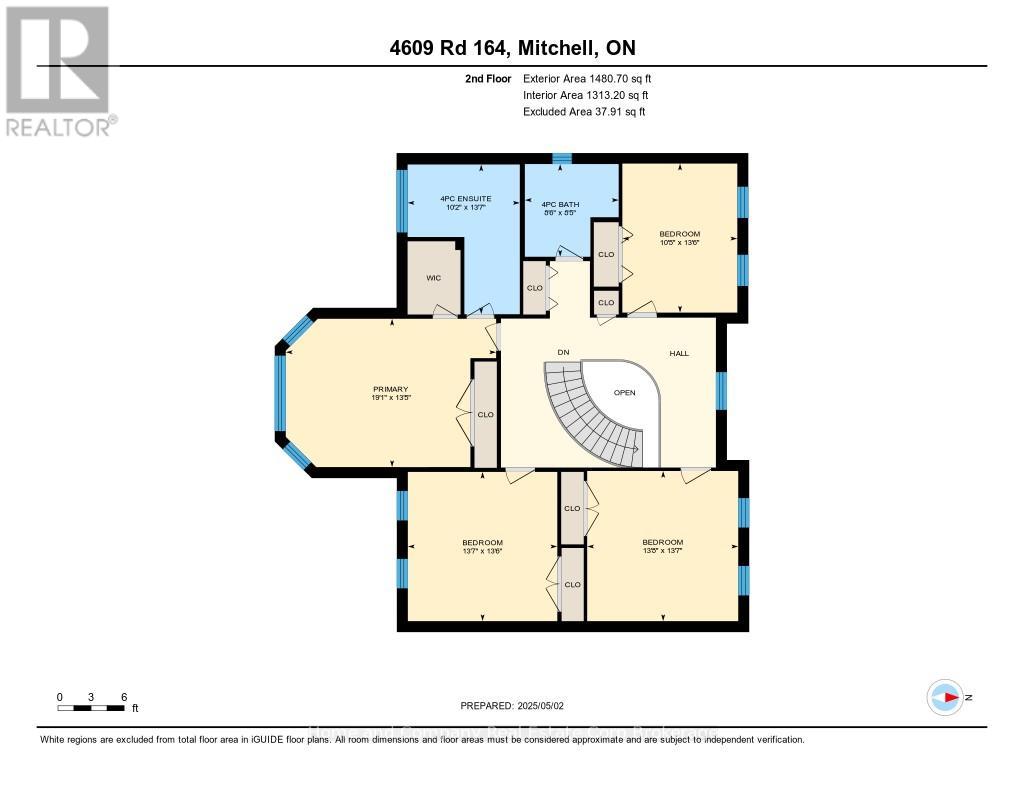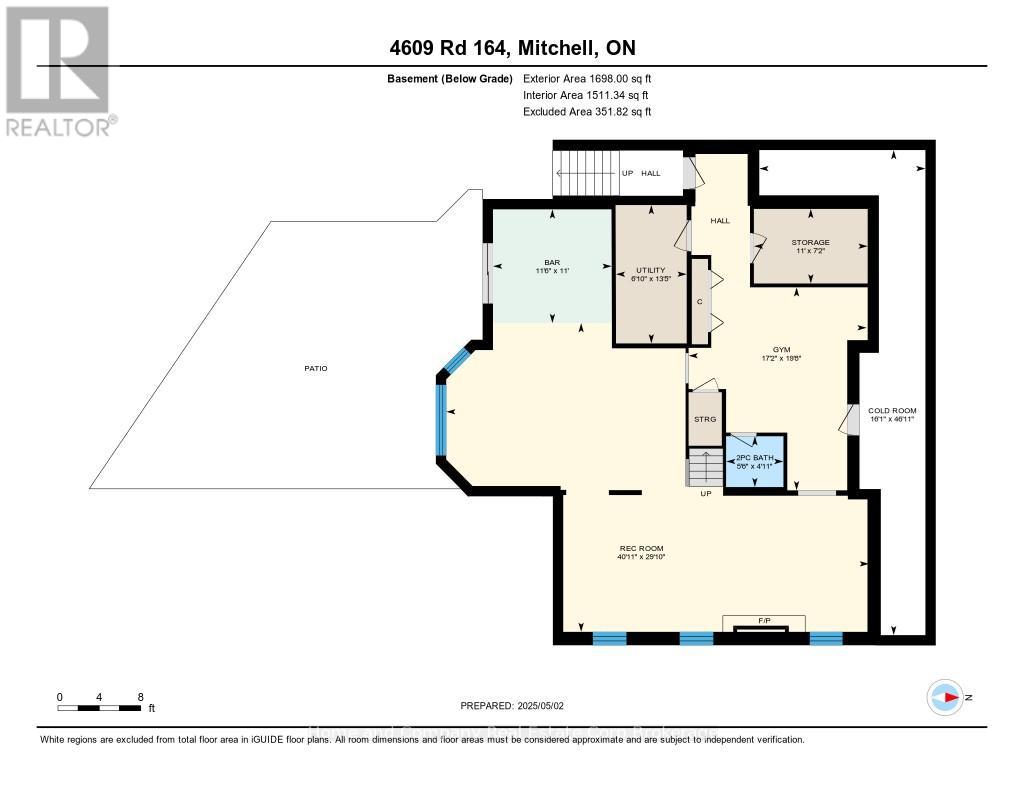4 Bedroom
4 Bathroom
3000 - 3500 sqft
Fireplace
Above Ground Pool
Central Air Conditioning, Air Exchanger
Forced Air
Acreage
Landscaped
$1,890,000
Stunning home. Serious shop. Serene location. That is what you will discover at 4609 Road 164 in West Perth. The minute you walk around the covered porch & through the front door, you will see it is renovated & ready for your family. A stylish living room with its feature wall & fire place connects to the equally stylish dining room. The kitchen is modern & fresh with white cabinets, granite counter tops, over-sized island & a cosy nook for morning coffee. A family room, a dedicated office, sizeable mud room & powder room add to the functionality of the well-configured main floor. Ascend the striking staircase to find 4 spacious bedrooms. Wake up in the primary bedroom to a lovely view of your property & then enjoy the spa-inspired ensuite with gorgeous glass walk-in shower & soaker tub. Making your way back downstairs, the bright walk out basement is an entertainers & a teenagers dream. A rec room for lounging connects to a games room & a bar, with handy doors to access the lower patio. There is also plenty of room for your home gym, additional flex space & storage space. Those family members who like a dedicated spot for their toys will be impressed with the super well-equipped 30 ft x 40 ft shop. It has 3 garage doors, in-floor heat & a 200 amp service. And now that fall is just around the corner, there are still plenty of opportunities for enjoying the great outdoors - Relax on the composite deck, soak in the hot tub or gather around the fire pit. The rural location is just a few mins north of Mitchell, a short drive to Stratford or an easy drive to KW. It is time to meet this perfect country retreat! (id:41954)
Property Details
|
MLS® Number
|
X12130806 |
|
Property Type
|
Single Family |
|
Community Name
|
Logan |
|
Equipment Type
|
Propane Tank |
|
Features
|
Irregular Lot Size |
|
Parking Space Total
|
12 |
|
Pool Type
|
Above Ground Pool |
|
Rental Equipment Type
|
Propane Tank |
|
Structure
|
Deck, Patio(s) |
|
View Type
|
View |
Building
|
Bathroom Total
|
4 |
|
Bedrooms Above Ground
|
4 |
|
Bedrooms Total
|
4 |
|
Age
|
16 To 30 Years |
|
Amenities
|
Fireplace(s) |
|
Appliances
|
Hot Tub, Garage Door Opener Remote(s), Water Heater, Water Softener, Dishwasher, Dryer, Garage Door Opener, Hood Fan, Stove, Washer, Window Coverings, Refrigerator |
|
Basement Development
|
Finished |
|
Basement Features
|
Walk Out |
|
Basement Type
|
N/a (finished) |
|
Construction Style Attachment
|
Detached |
|
Cooling Type
|
Central Air Conditioning, Air Exchanger |
|
Exterior Finish
|
Brick |
|
Fireplace Present
|
Yes |
|
Fireplace Total
|
2 |
|
Foundation Type
|
Concrete |
|
Half Bath Total
|
2 |
|
Heating Type
|
Forced Air |
|
Stories Total
|
2 |
|
Size Interior
|
3000 - 3500 Sqft |
|
Type
|
House |
|
Utility Power
|
Generator |
|
Utility Water
|
Drilled Well |
Parking
Land
|
Acreage
|
Yes |
|
Landscape Features
|
Landscaped |
|
Sewer
|
Septic System |
|
Size Frontage
|
293 Ft ,3 In |
|
Size Irregular
|
293.3 Ft |
|
Size Total Text
|
293.3 Ft|2 - 4.99 Acres |
|
Zoning Description
|
A2 |
Rooms
| Level |
Type |
Length |
Width |
Dimensions |
|
Second Level |
Bathroom |
3.1 m |
4.13 m |
3.1 m x 4.13 m |
|
Second Level |
Bedroom 2 |
4.13 m |
4.12 m |
4.13 m x 4.12 m |
|
Second Level |
Bedroom 3 |
4.17 m |
4.15 m |
4.17 m x 4.15 m |
|
Second Level |
Bedroom 4 |
3.18 m |
4.12 m |
3.18 m x 4.12 m |
|
Second Level |
Bathroom |
2.59 m |
2.56 m |
2.59 m x 2.56 m |
|
Second Level |
Primary Bedroom |
5.81 m |
4.1 m |
5.81 m x 4.1 m |
|
Basement |
Recreational, Games Room |
12.46 m |
9.1 m |
12.46 m x 9.1 m |
|
Basement |
Games Room |
7.01 m |
4.14 m |
7.01 m x 4.14 m |
|
Basement |
Other |
3.5 m |
3.35 m |
3.5 m x 3.35 m |
|
Basement |
Exercise Room |
5.25 m |
5.98 m |
5.25 m x 5.98 m |
|
Basement |
Other |
3.35 m |
2.2 m |
3.35 m x 2.2 m |
|
Basement |
Bathroom |
1.69 m |
1.5 m |
1.69 m x 1.5 m |
|
Main Level |
Foyer |
4.13 m |
2.7 m |
4.13 m x 2.7 m |
|
Main Level |
Living Room |
4.1 m |
5.46 m |
4.1 m x 5.46 m |
|
Main Level |
Dining Room |
4.07 m |
3.66 m |
4.07 m x 3.66 m |
|
Main Level |
Kitchen |
4.3 m |
7.03 m |
4.3 m x 7.03 m |
|
Main Level |
Family Room |
4.27 m |
3.94 m |
4.27 m x 3.94 m |
|
Main Level |
Mud Room |
3.66 m |
1.82 m |
3.66 m x 1.82 m |
|
Main Level |
Laundry Room |
1.84 m |
2.11 m |
1.84 m x 2.11 m |
|
Main Level |
Office |
4.08 m |
2.7 m |
4.08 m x 2.7 m |
|
Main Level |
Bathroom |
1.61 m |
1.5 m |
1.61 m x 1.5 m |
https://www.realtor.ca/real-estate/28273822/4609-road-164-west-perth-logan-logan
