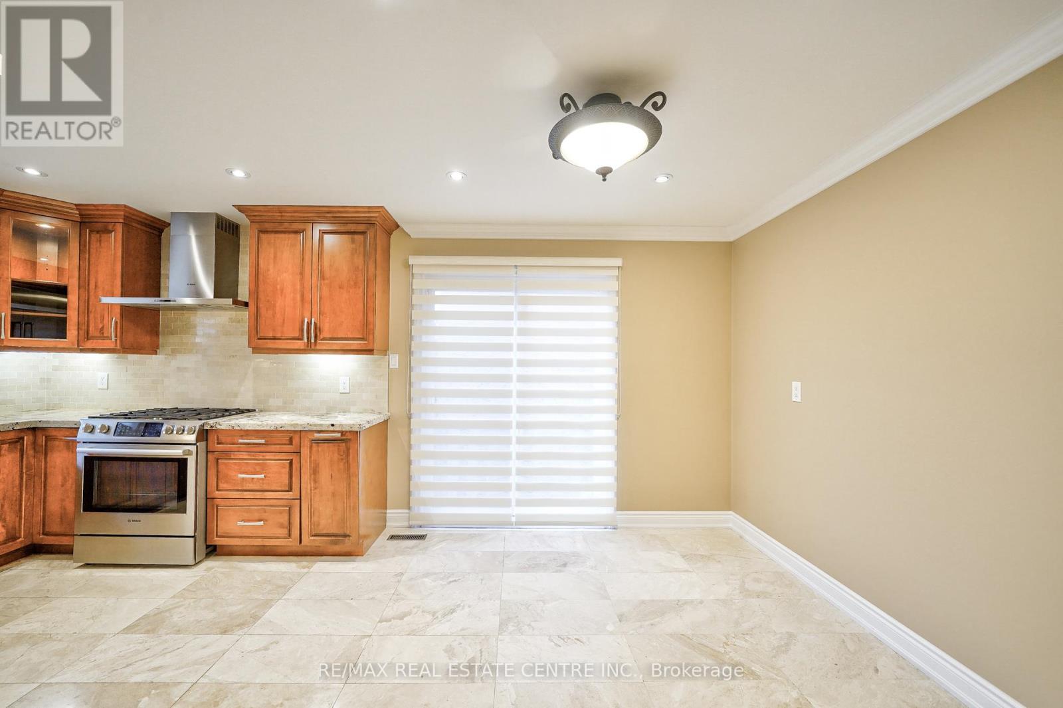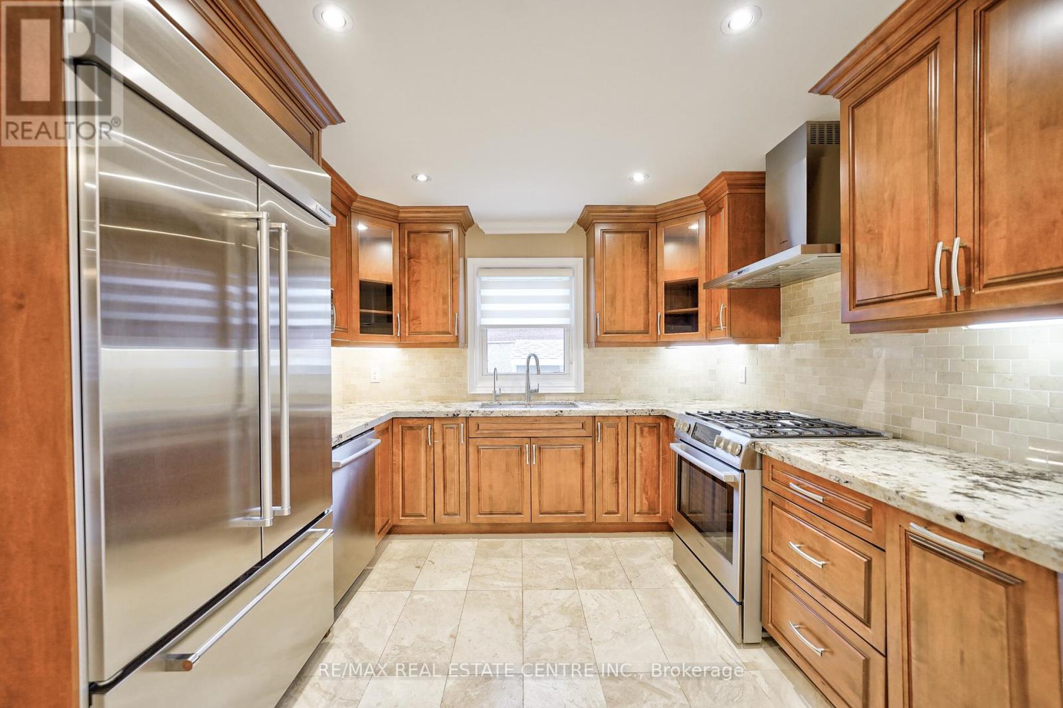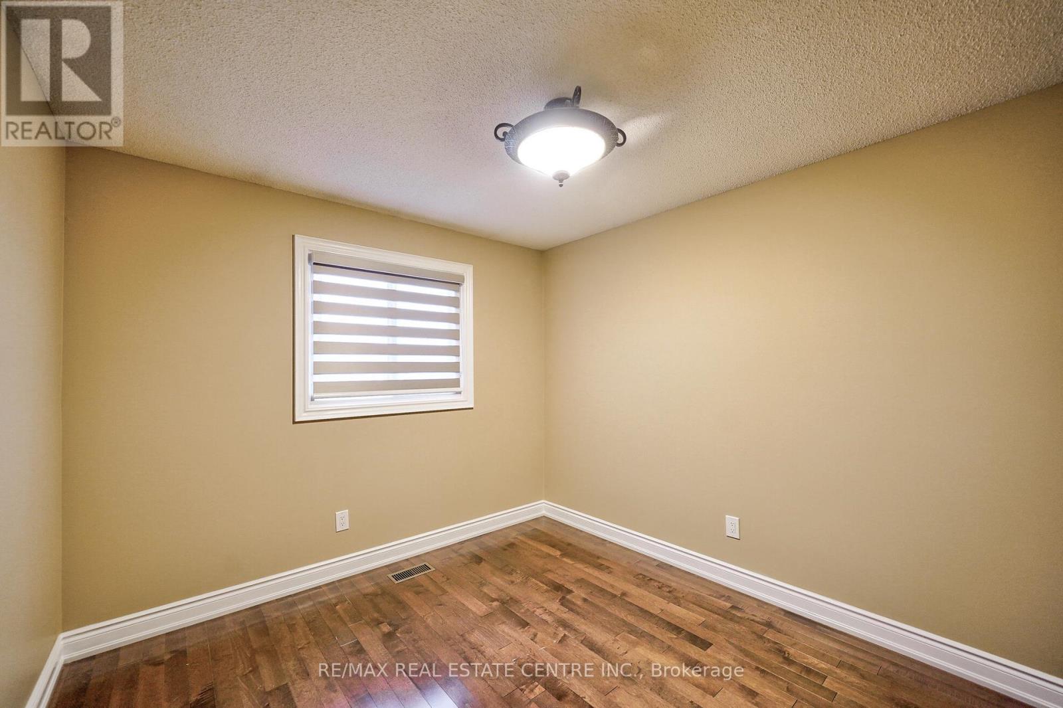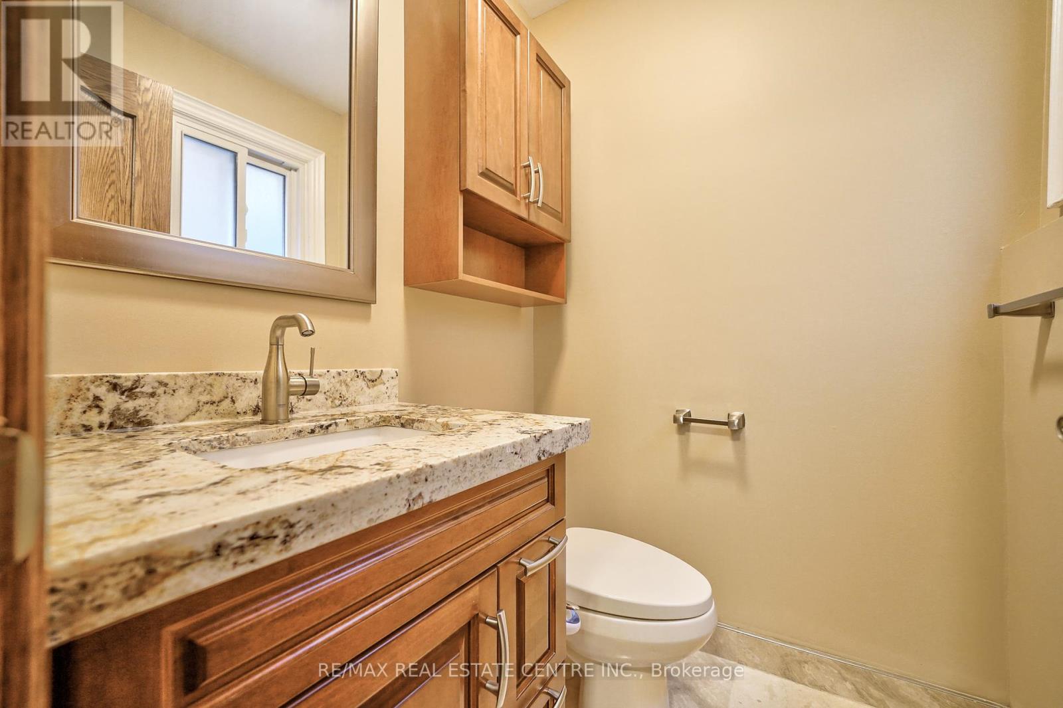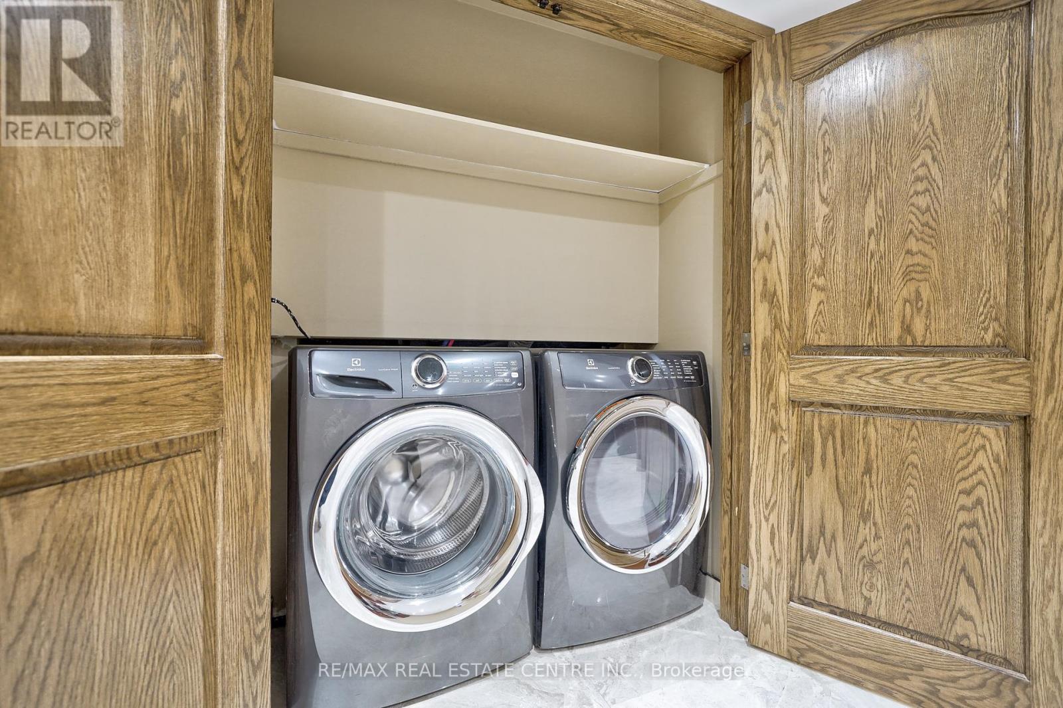5 Bedroom
4 Bathroom
Fireplace
Central Air Conditioning
Forced Air
$999,888
Nestled in a quiet neighborhood, this stunning detached home offers the perfect balance of luxury, comfort, and convenience. Featuring 4 spacious bedrooms and 4 bathrooms, this home is designed with family living in mind. The custom kitchen boasts garnite countertops, high-end appliances, and opens up to a cozy breakfast area. The master suite includes a private 3-piece ensuite with his and hers closets, while the remaining bedrooms are generously sized and share a well-appointed 4-piece bathroom. Over $250,000 in recent upgrades enhance the home appeal, including rich hardwood floors, crown molding, and marble tiles throughout. The professionally landscaped yard is a private retreat, with an interlock driveway, pot lights, and a top-of-the-line outdoor hot tub. Enjoy the gazebo area, ideal for family gatherings for outdoor entertaining.? This home is packed with /high-end features, granite vanity countertops, security cameras, energy-efficient lighting. Upgraded Baseboard, high-end double door fridge and gas stove, solid wood doors, smooth ceilings, upgraded windows and patio doors, and nice backsplash. Near highways 403/427/401. **** EXTRAS **** Amazing Location. New systems include a furnace, central air conditioning, and a water filter. Full high-end kitchen in the basement. Plus, a separate laundry room in the basement, Seperate Bedroom, 3 pcs washroom. Seperate Entrance. (id:41954)
Property Details
|
MLS® Number
|
W10440650 |
|
Property Type
|
Single Family |
|
Community Name
|
Hurontario |
|
Amenities Near By
|
Park, Public Transit, Schools |
|
Parking Space Total
|
5 |
Building
|
Bathroom Total
|
4 |
|
Bedrooms Above Ground
|
4 |
|
Bedrooms Below Ground
|
1 |
|
Bedrooms Total
|
5 |
|
Appliances
|
Dishwasher, Dryer, Hot Tub, Refrigerator, Two Stoves, Two Washers |
|
Basement Development
|
Finished |
|
Basement Features
|
Separate Entrance |
|
Basement Type
|
N/a (finished) |
|
Construction Style Attachment
|
Detached |
|
Cooling Type
|
Central Air Conditioning |
|
Exterior Finish
|
Brick |
|
Fireplace Present
|
Yes |
|
Flooring Type
|
Hardwood, Marble |
|
Foundation Type
|
Brick |
|
Half Bath Total
|
1 |
|
Heating Fuel
|
Natural Gas |
|
Heating Type
|
Forced Air |
|
Stories Total
|
2 |
|
Type
|
House |
|
Utility Water
|
Municipal Water |
Parking
Land
|
Acreage
|
No |
|
Fence Type
|
Fenced Yard |
|
Land Amenities
|
Park, Public Transit, Schools |
|
Sewer
|
Sanitary Sewer |
|
Size Depth
|
101 Ft ,2 In |
|
Size Frontage
|
28 Ft ,6 In |
|
Size Irregular
|
28.54 X 101.17 Ft ; 101.17 Ft X 28.54 Ft X 104.94 Ft X 44.35 |
|
Size Total Text
|
28.54 X 101.17 Ft ; 101.17 Ft X 28.54 Ft X 104.94 Ft X 44.35 |
Rooms
| Level |
Type |
Length |
Width |
Dimensions |
|
Second Level |
Primary Bedroom |
|
|
Measurements not available |
|
Second Level |
Bedroom 2 |
|
|
Measurements not available |
|
Second Level |
Bedroom 3 |
|
|
Measurements not available |
|
Second Level |
Bedroom 4 |
|
|
Measurements not available |
|
Basement |
Kitchen |
|
|
Measurements not available |
|
Basement |
Recreational, Games Room |
|
|
Measurements not available |
|
Basement |
Bedroom |
|
|
Measurements not available |
|
Main Level |
Living Room |
|
|
Measurements not available |
|
Main Level |
Dining Room |
|
|
Measurements not available |
|
Main Level |
Kitchen |
|
|
Measurements not available |
|
Main Level |
Eating Area |
|
|
Measurements not available |
https://www.realtor.ca/real-estate/27673798/4602-pemmican-trail-mississauga-hurontario-hurontario










