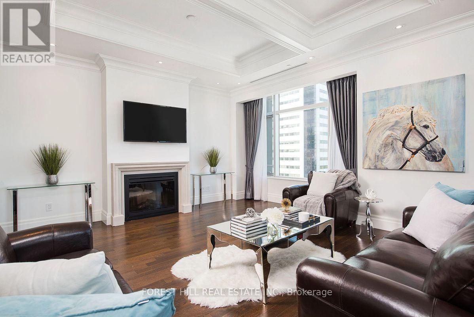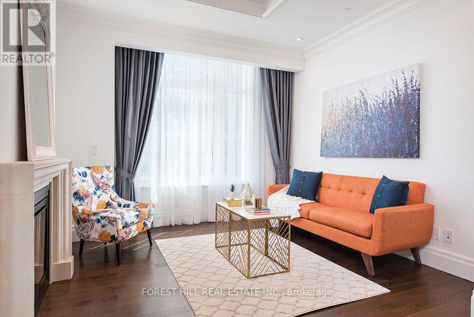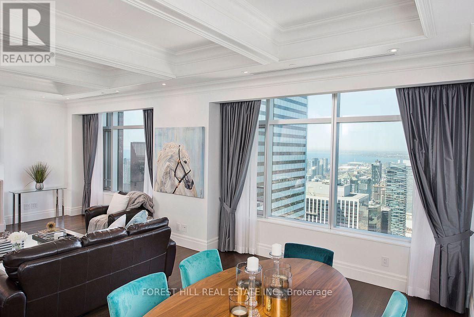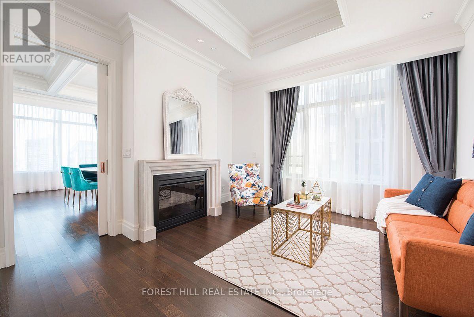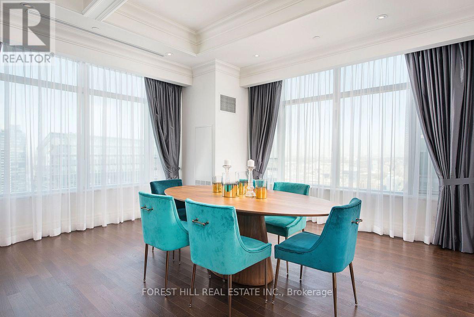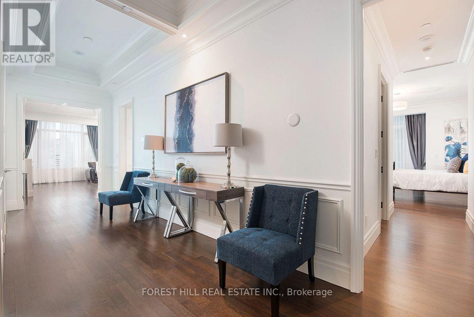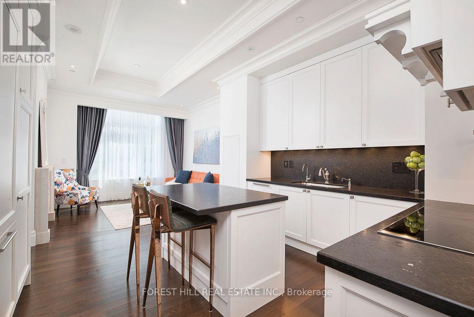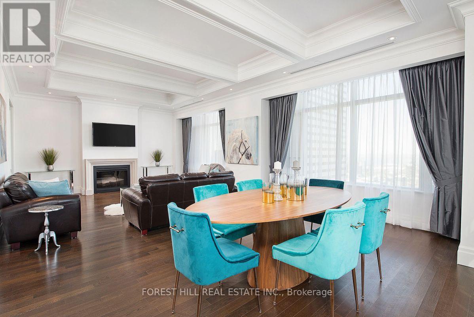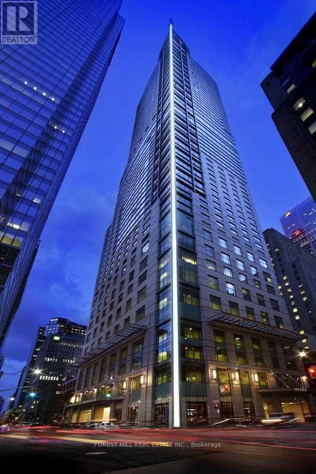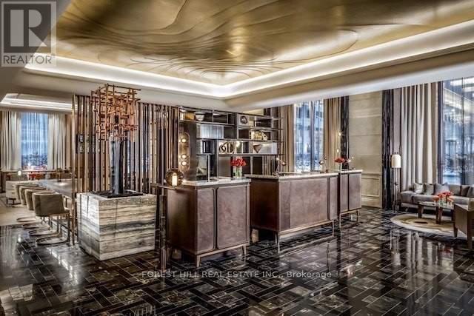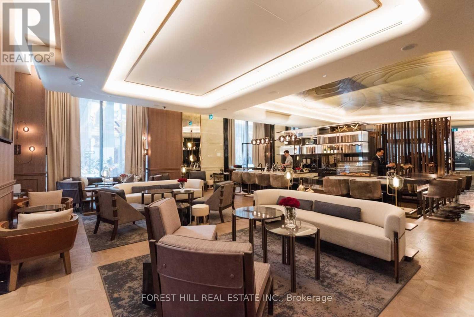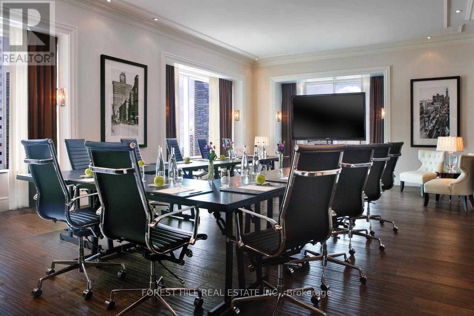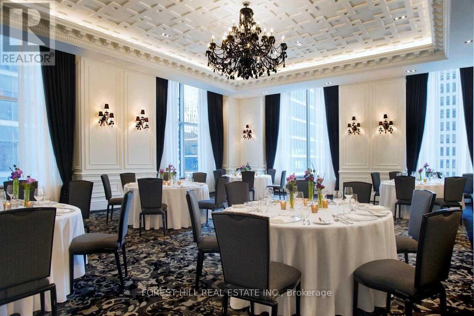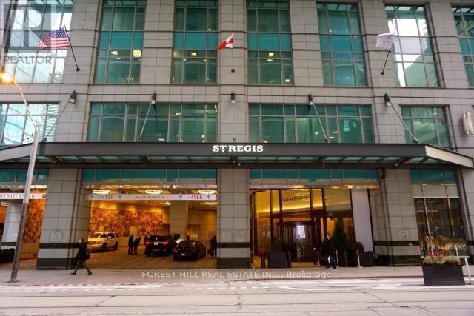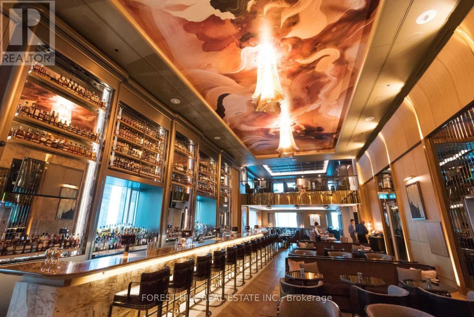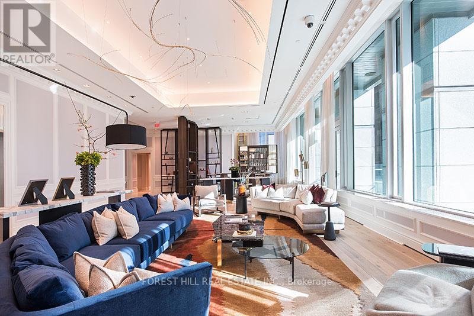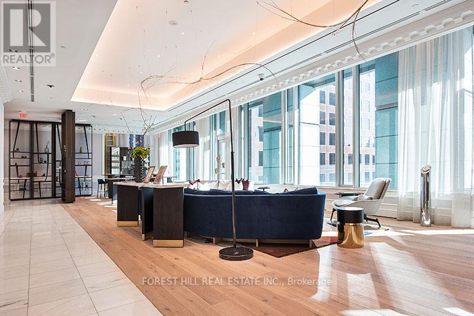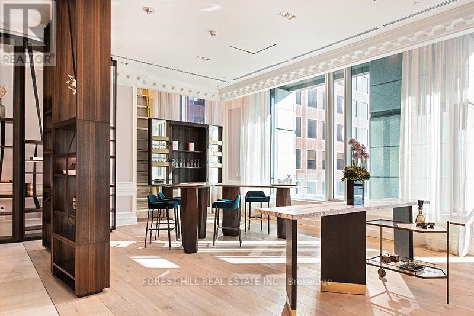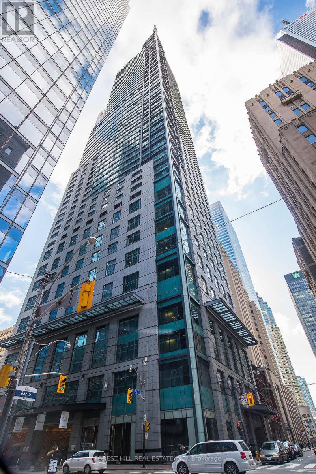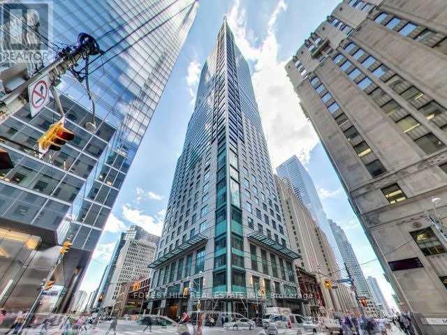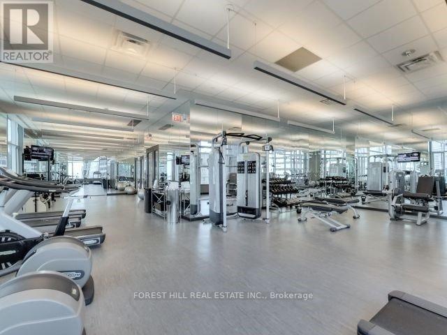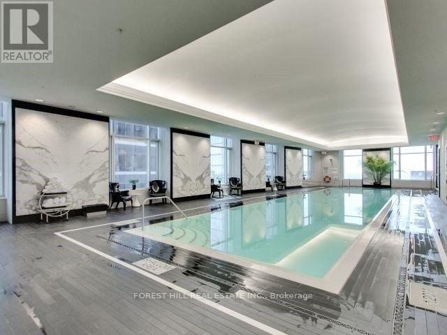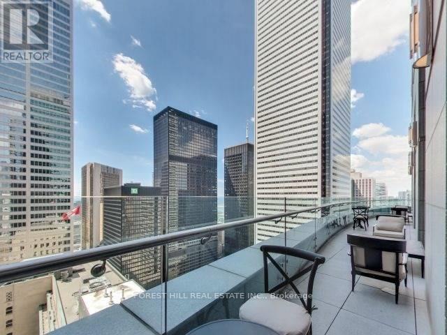4601 - 311 Bay Street Toronto (Bay Street Corridor), Ontario M5H 4G5
2 Bedroom
3 Bathroom
2000 - 2249 sqft
Fireplace
Indoor Pool
Central Air Conditioning
Other
$2,295,000Maintenance, Common Area Maintenance, Heat, Water
$1 Monthly
Maintenance, Common Area Maintenance, Heat, Water
$1 MonthlyLuxurious Executive Corner Unit at The St Regis Residences! Reside In The Heart Of Toronto's Financial District. Superior In Quality & Finishes Boasting Stunning SkylineViews And Layout. Great Selection of 5 Star Restaurants Both In The Hotel And Steps Away. Valet And Concierge, Fabulous Pool, Spa And Sky Lobby. This Unit is a must see! Easy to visit with 24hrs notice. (id:41954)
Property Details
| MLS® Number | C12363213 |
| Property Type | Single Family |
| Neigbourhood | Spadina—Fort York |
| Community Name | Bay Street Corridor |
| Community Features | Pet Restrictions |
| Parking Space Total | 1 |
| Pool Type | Indoor Pool |
Building
| Bathroom Total | 3 |
| Bedrooms Above Ground | 2 |
| Bedrooms Total | 2 |
| Amenities | Party Room, Visitor Parking, Storage - Locker |
| Appliances | All, Window Coverings |
| Cooling Type | Central Air Conditioning |
| Exterior Finish | Concrete |
| Fireplace Present | Yes |
| Flooring Type | Hardwood |
| Half Bath Total | 1 |
| Heating Type | Other |
| Size Interior | 2000 - 2249 Sqft |
| Type | Apartment |
Parking
| No Garage |
Land
| Acreage | No |
Rooms
| Level | Type | Length | Width | Dimensions |
|---|---|---|---|---|
| Main Level | Living Room | 5.3 m | 9.65 m | 5.3 m x 9.65 m |
| Main Level | Dining Room | 5.3 m | 9.65 m | 5.3 m x 9.65 m |
| Main Level | Kitchen | 7.5 m | 4 m | 7.5 m x 4 m |
| Main Level | Primary Bedroom | 4.7 m | 4.15 m | 4.7 m x 4.15 m |
| Main Level | Bedroom 2 | 4.5 m | 3.8 m | 4.5 m x 3.8 m |
| Main Level | Laundry Room | 2 m | 1.3 m | 2 m x 1.3 m |
Interested?
Contact us for more information
