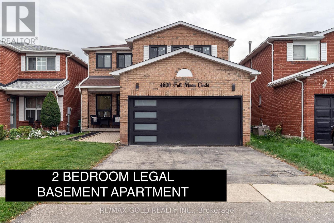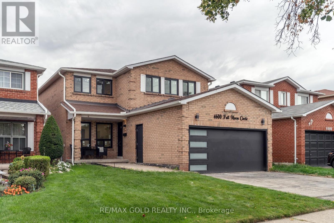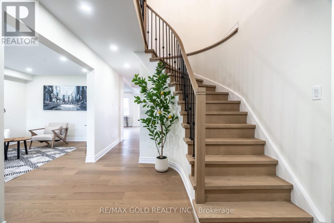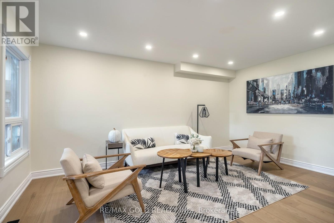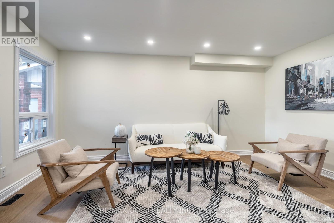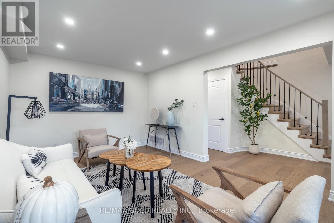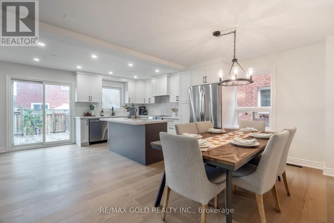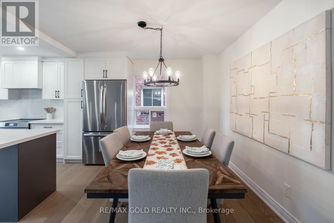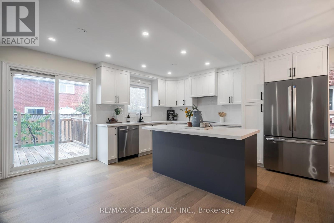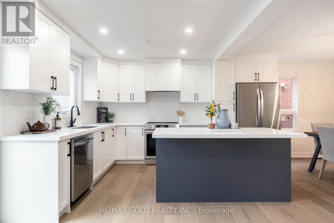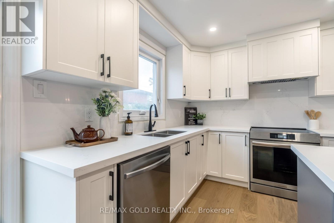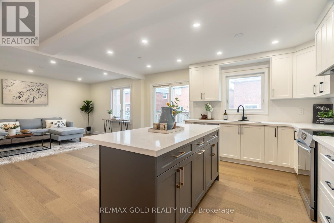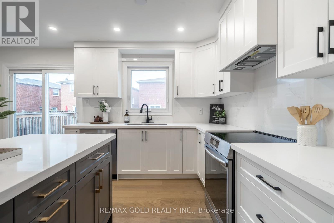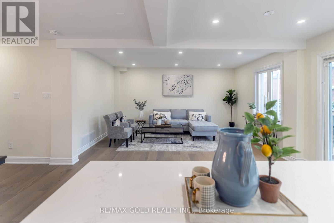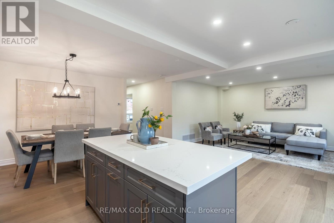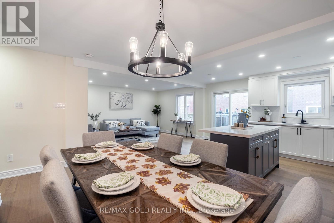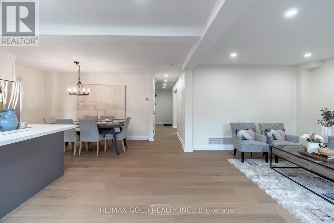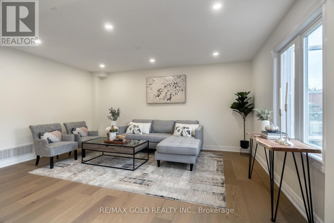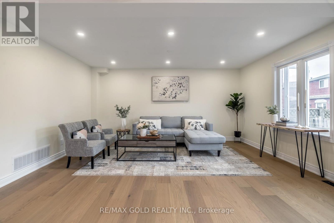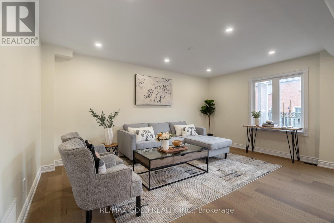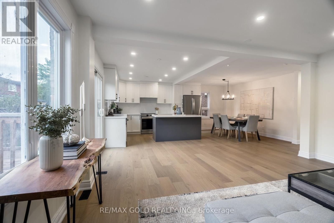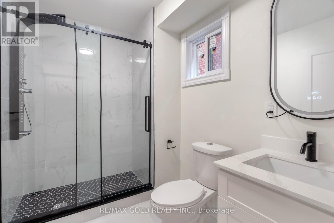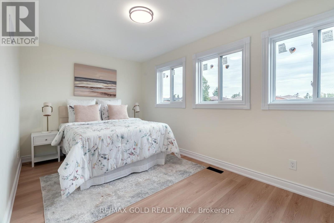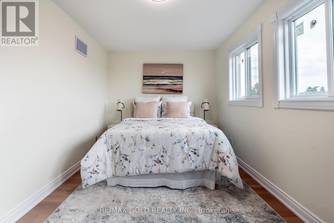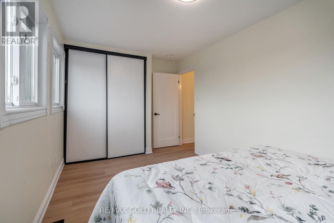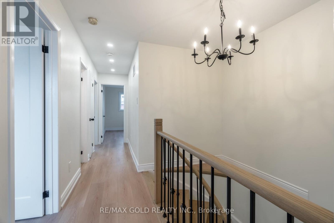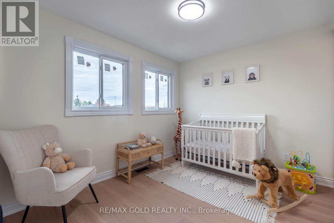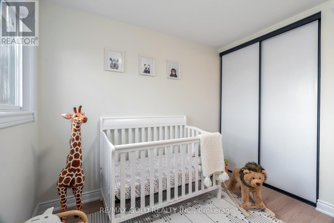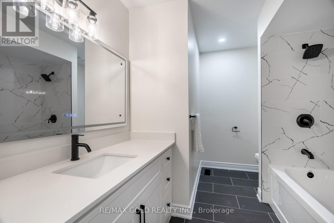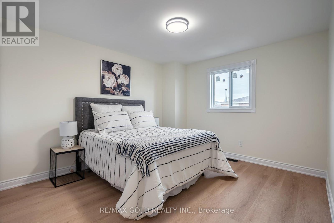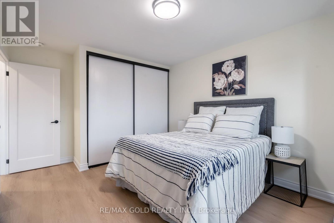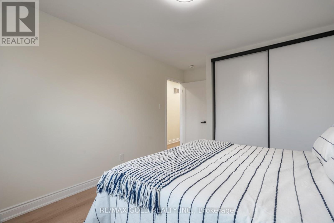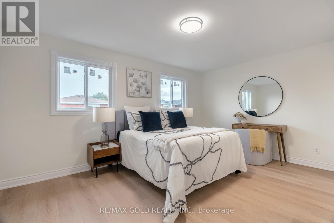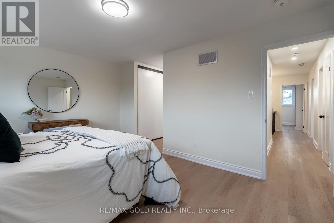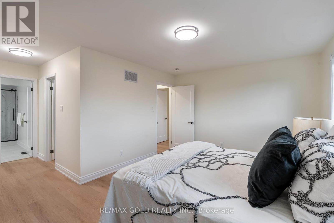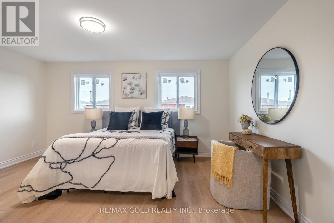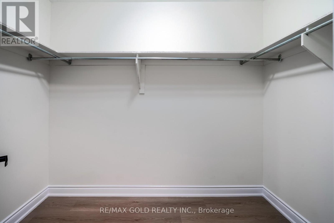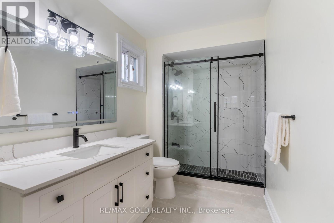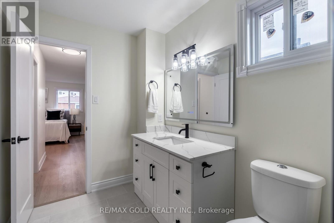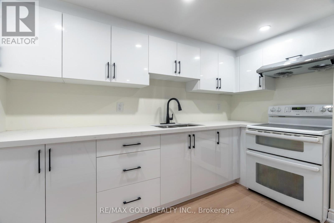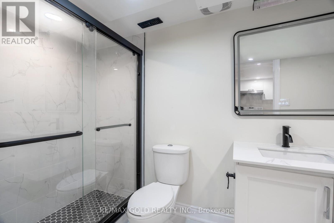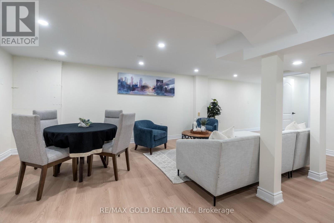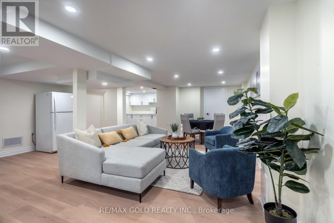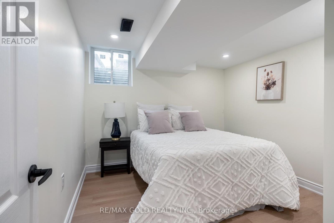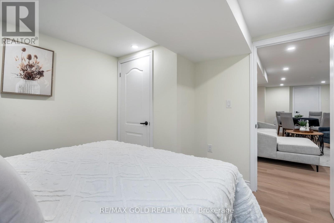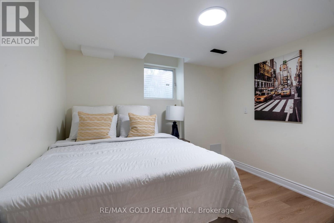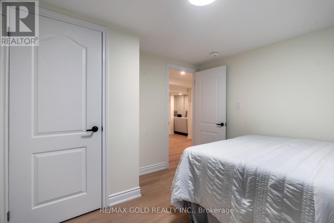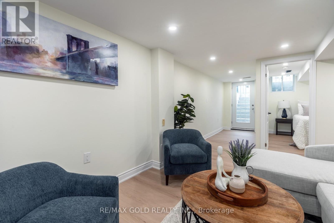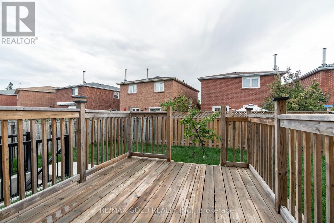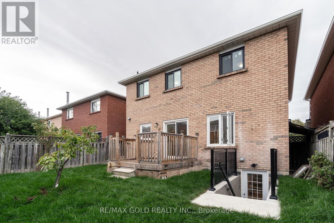6 Bedroom
4 Bathroom
2000 - 2500 sqft
Central Air Conditioning
Forced Air
$1,429,900
Welcome To This Stunning Fully Renovated Detached Home In The Highly Desirable Hurontario Community Of Mississauga, Showcasing Over $150,000 In Premium Upgrades And Modern Finishes. Designed With Style And Functionality In Mind, This Home Offers A Perfect Blend Of Luxury And Comfort For Todays Family. Step Inside To An Open Concept Main Floor Featuring Gleaming Hardwood Floors, Pot Lights, And A Spacious Living And Dining Area Perfect For Entertaining. The Gorgeous Chefs Kitchen Boasts A Large Centre Island With Quartz Countertops, Stainless Steel Appliances, Custom Cabinetry, And Ample Storage. A Rare Full Washroom With A Standing Shower On The Main Floor Adds Exceptional Convenience For Guests Or Multi-Generational Living. Upstairs, You'll Find Bright And Spacious Bedrooms Filled With Natural Light, Including A Serene Primary Suite With Ample Closet Space. Every Bathroom Has Been Beautifully Updated With Modern Fixtures And Elegant Finishes. The Home Also Features A Fully Finished 2-Bedroom Legal Basement Apartment With A Separate Entrance Ideal For Rental Income Or Extended Family. Enjoy Peace Of Mind With All Major Updates Completed, Including Flooring, Lighting, Trim, Doors, And Fresh Designer Paint Throughout. Outside, The Private Backyard Offers Brand New Sod, Plenty Of Space For Family Gatherings And Summer Barbecues. Located In One Of Mississauga's Most Convenient Areas, You're Just Minutes From Square One, Hwy 403, 401, And The Upcoming Hurontario LRT, Plus Excellent Schools, Parks, And Shopping Nearby. Move-In Ready And Meticulously Upgraded, This Turnkey Property Is The Perfect Place To Call Home In Vibrant Hurontario. Don't Miss Out On This Exceptional Opportunity! (id:41954)
Property Details
|
MLS® Number
|
W12453846 |
|
Property Type
|
Single Family |
|
Community Name
|
Hurontario |
|
Amenities Near By
|
Park, Public Transit, Schools |
|
Community Features
|
School Bus |
|
Equipment Type
|
Water Heater |
|
Features
|
Carpet Free |
|
Parking Space Total
|
4 |
|
Rental Equipment Type
|
Water Heater |
Building
|
Bathroom Total
|
4 |
|
Bedrooms Above Ground
|
4 |
|
Bedrooms Below Ground
|
2 |
|
Bedrooms Total
|
6 |
|
Appliances
|
Garage Door Opener Remote(s), Water Heater, Dishwasher, Dryer, Two Stoves, Washer, Two Refrigerators |
|
Basement Development
|
Finished |
|
Basement Features
|
Separate Entrance |
|
Basement Type
|
N/a (finished) |
|
Construction Style Attachment
|
Detached |
|
Cooling Type
|
Central Air Conditioning |
|
Exterior Finish
|
Brick |
|
Flooring Type
|
Hardwood, Laminate |
|
Foundation Type
|
Poured Concrete |
|
Heating Fuel
|
Natural Gas |
|
Heating Type
|
Forced Air |
|
Stories Total
|
2 |
|
Size Interior
|
2000 - 2500 Sqft |
|
Type
|
House |
|
Utility Water
|
Municipal Water |
Parking
Land
|
Acreage
|
No |
|
Fence Type
|
Fenced Yard |
|
Land Amenities
|
Park, Public Transit, Schools |
|
Sewer
|
Sanitary Sewer |
|
Size Depth
|
104 Ft ,8 In |
|
Size Frontage
|
35 Ft ,4 In |
|
Size Irregular
|
35.4 X 104.7 Ft |
|
Size Total Text
|
35.4 X 104.7 Ft |
Rooms
| Level |
Type |
Length |
Width |
Dimensions |
|
Second Level |
Primary Bedroom |
5.89 m |
4.83 m |
5.89 m x 4.83 m |
|
Second Level |
Bedroom 2 |
3.86 m |
3.4 m |
3.86 m x 3.4 m |
|
Second Level |
Bedroom 3 |
2.48 m |
3.4 m |
2.48 m x 3.4 m |
|
Second Level |
Bedroom 4 |
2.74 m |
4.83 m |
2.74 m x 4.83 m |
|
Basement |
Recreational, Games Room |
6.1 m |
3.2 m |
6.1 m x 3.2 m |
|
Basement |
Bedroom |
3.21 m |
3.14 m |
3.21 m x 3.14 m |
|
Basement |
Bedroom |
3.21 m |
3.12 m |
3.21 m x 3.12 m |
|
Main Level |
Living Room |
4.97 m |
3.28 m |
4.97 m x 3.28 m |
|
Main Level |
Dining Room |
6.09 m |
4.95 m |
6.09 m x 4.95 m |
|
Main Level |
Family Room |
5.02 m |
3.28 m |
5.02 m x 3.28 m |
|
Main Level |
Kitchen |
6.09 m |
4.95 m |
6.09 m x 4.95 m |
https://www.realtor.ca/real-estate/28971168/4600-full-moon-circle-mississauga-hurontario-hurontario
