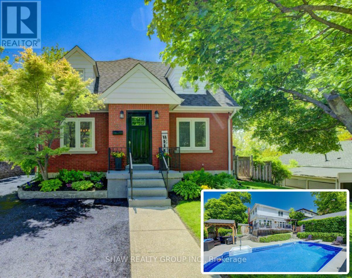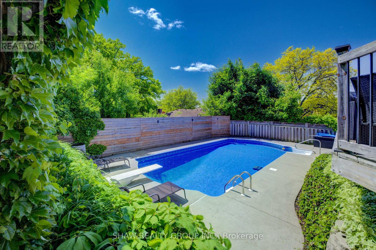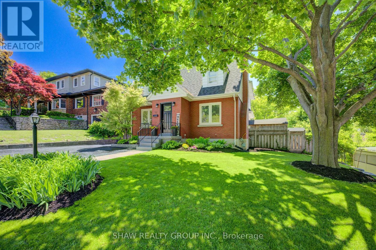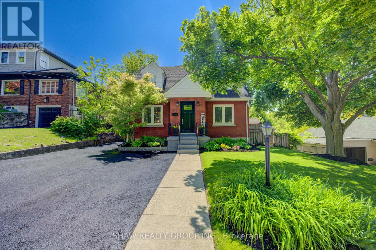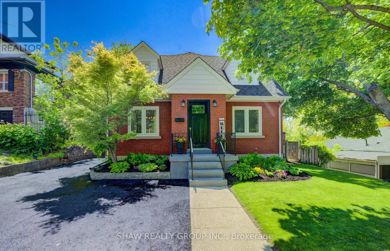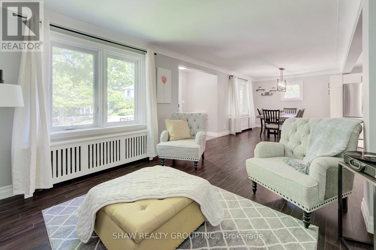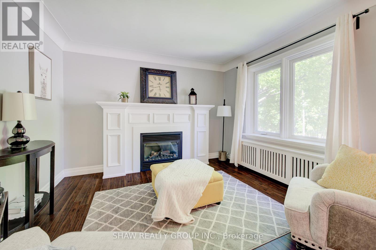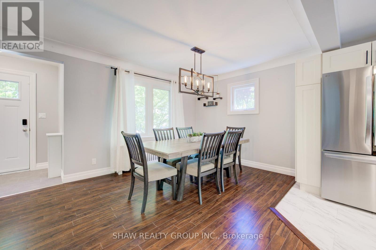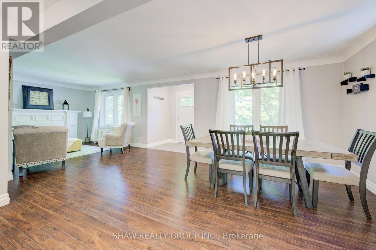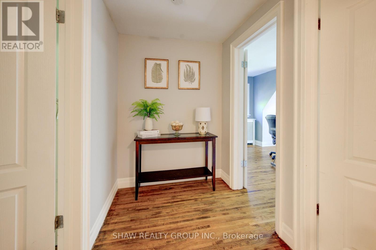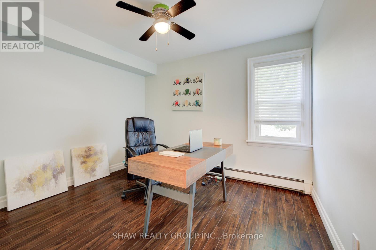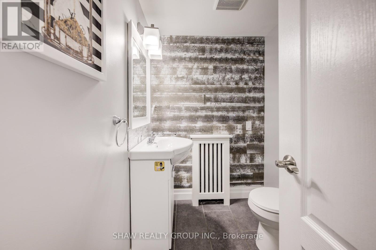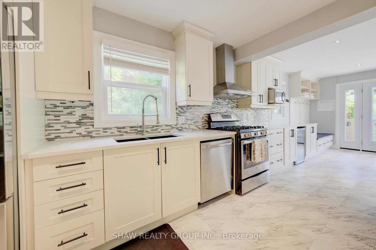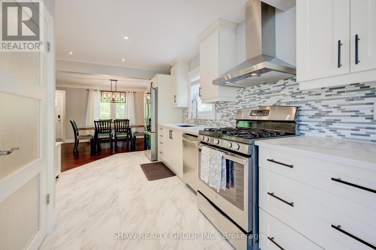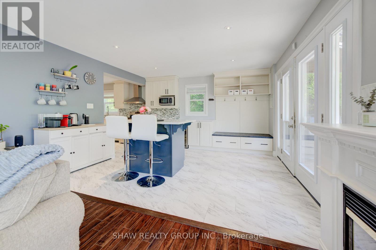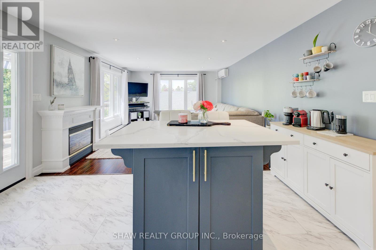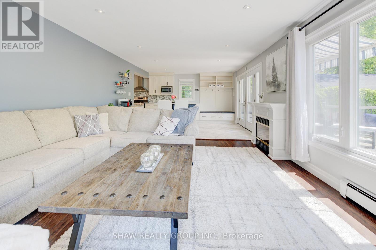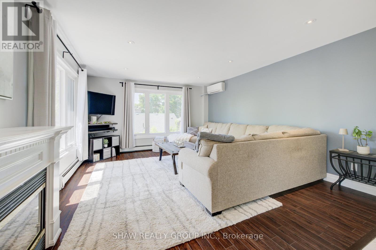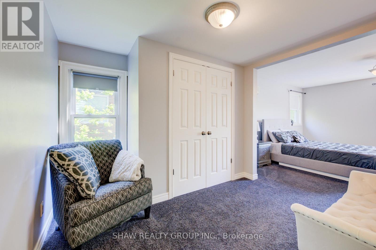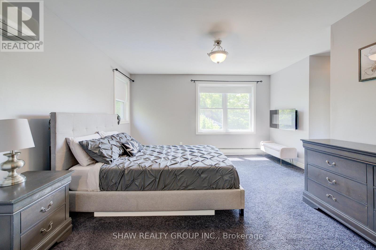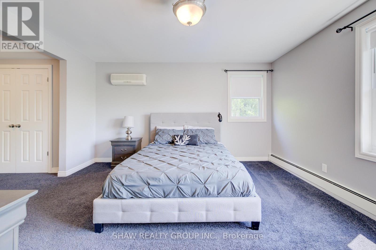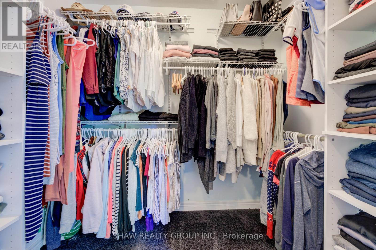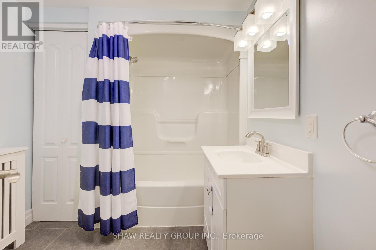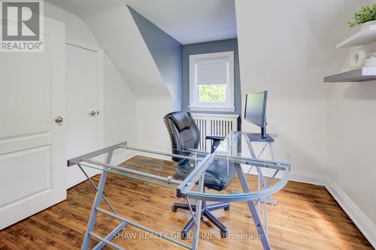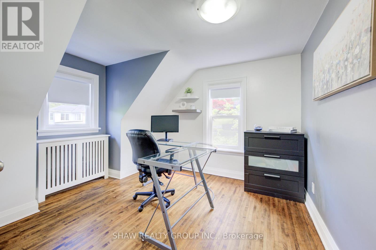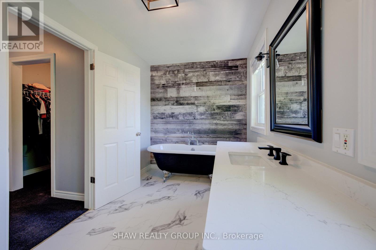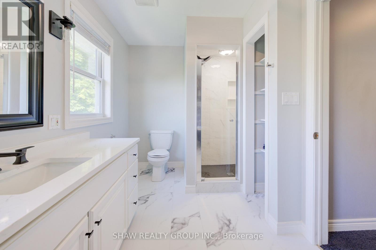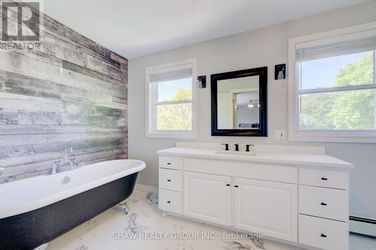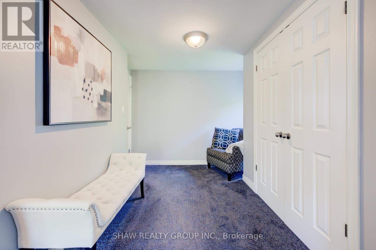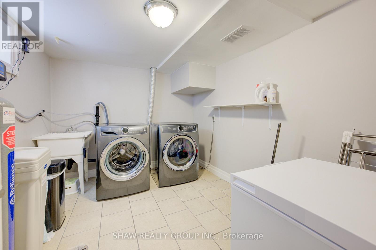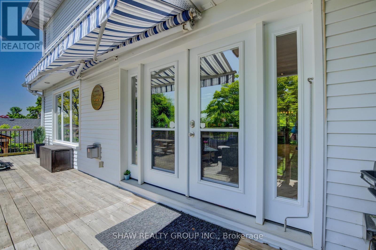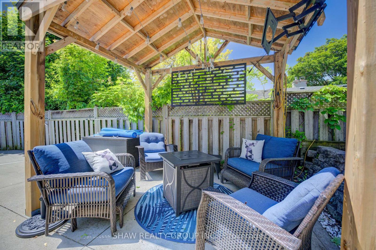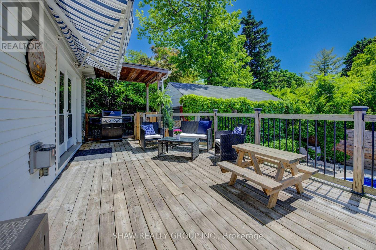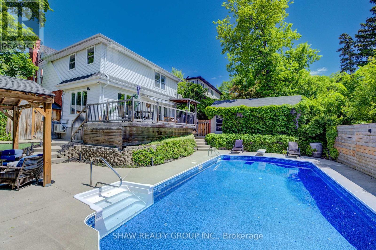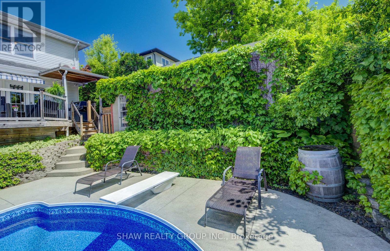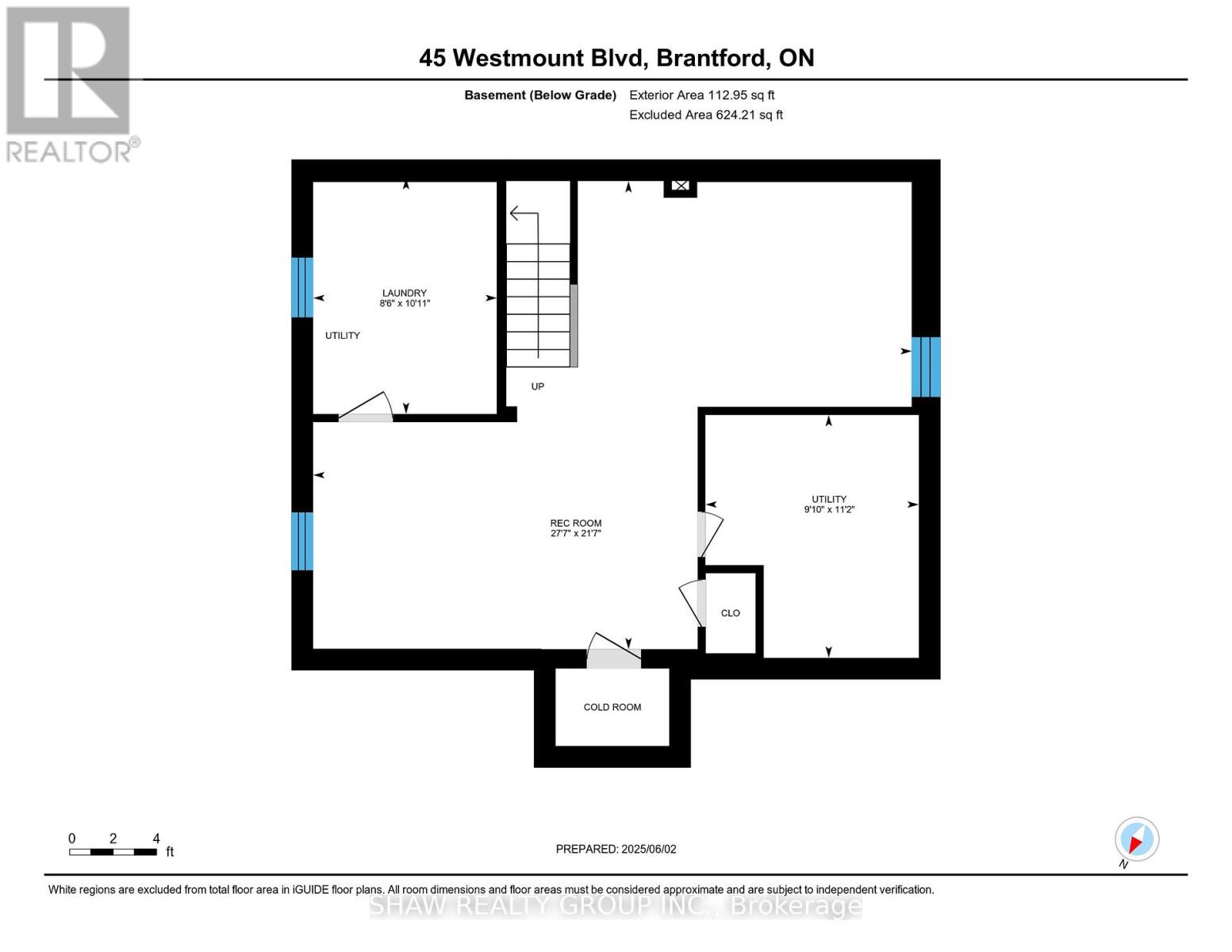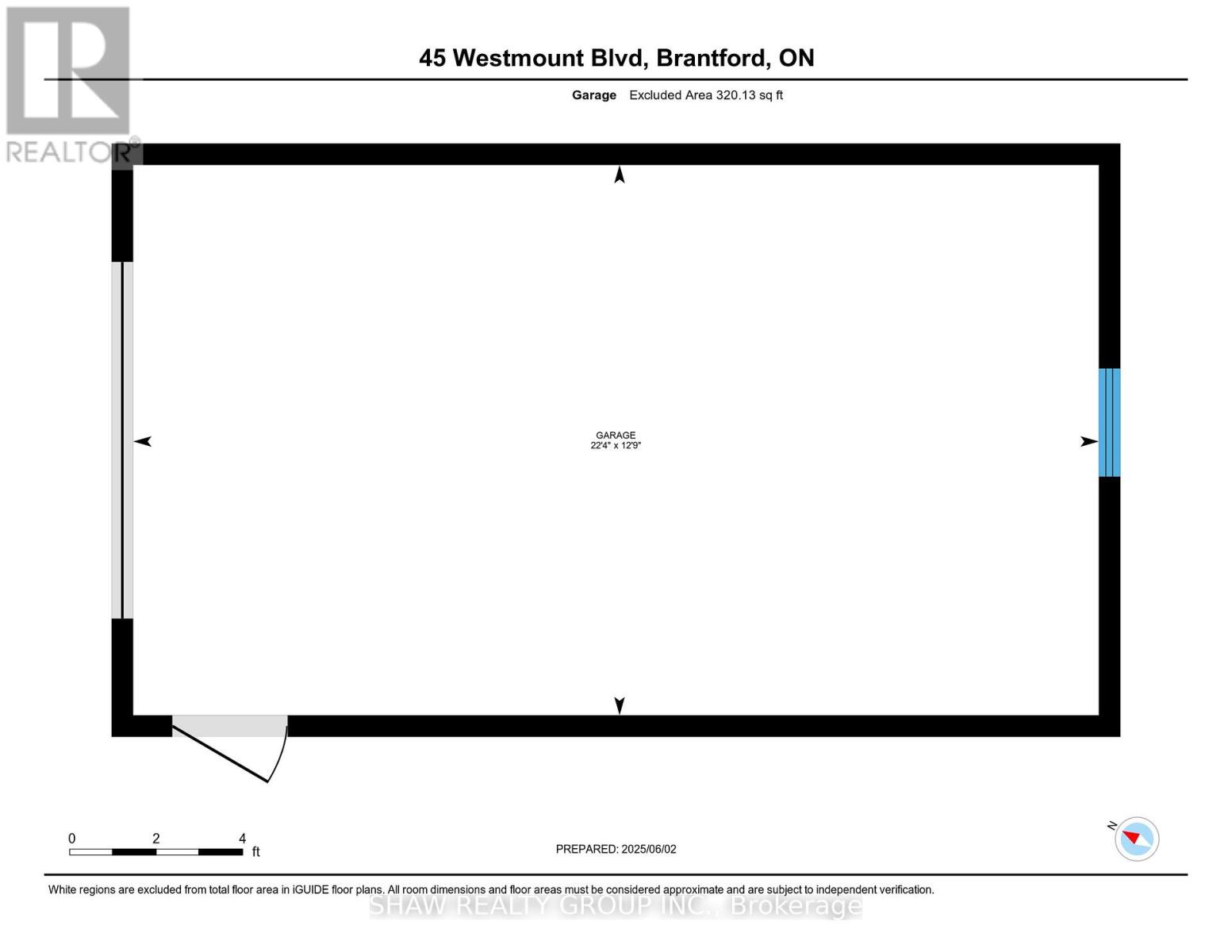46 Westmount Boulevard Brantford, Ontario N3T 5J2
$989,999
Welcome to 46 Westmount! Located in Brantford's most sought after neighbourhood in Ava Heights. This open concept 2 storey Family Home with In-ground Pool is walking distance to trails, the Grand River, Glenhurst Gardens, the Brantford Golf & Country Club, schools and parks! Much larger than it looks from the outside, this homes boasts 2,257 sq ft above grade and has been mostly renovated from top to bottom. The main floor features 2 formal living areas with gas fireplace, a spacious dining area as well as an office space. The expansive kitchen is full of natural light with updated Quartz countertops. Upstairs you will find the oversized primary bedroom with two walk in closets as well as the freshly renovated en suite washroom (2024). Rounding out the upstairs are 2 more well sized bedrooms and a 4 piece bathroom. The fully finished basement offers yet another living area and rec space with plenty of storage. The backyard is your summertime Oasis. Just off the Kitchen is the 400 sq ft raised deck overlooking the landscaped backyard with the in ground heated pool. New pool liner (2023)/New safety cover (2024). Detached garage included with parking enough for 6-7 cars on the freshly coated driveway. Book your showing and fall in love today! (id:41954)
Open House
This property has open houses!
12:00 pm
Ends at:2:00 pm
Property Details
| MLS® Number | X12189970 |
| Property Type | Single Family |
| Equipment Type | Water Heater |
| Parking Space Total | 7 |
| Pool Type | Indoor Pool |
| Rental Equipment Type | Water Heater |
Building
| Bathroom Total | 3 |
| Bedrooms Above Ground | 4 |
| Bedrooms Total | 4 |
| Appliances | Dishwasher, Dryer, Freezer, Microwave, Stove, Washer, Refrigerator |
| Basement Development | Finished |
| Basement Type | N/a (finished) |
| Construction Style Attachment | Detached |
| Cooling Type | Wall Unit |
| Exterior Finish | Brick |
| Fireplace Present | Yes |
| Foundation Type | Poured Concrete |
| Half Bath Total | 1 |
| Heating Fuel | Natural Gas |
| Heating Type | Hot Water Radiator Heat |
| Stories Total | 2 |
| Size Interior | 2000 - 2500 Sqft |
| Type | House |
| Utility Water | Municipal Water |
Parking
| Detached Garage | |
| Garage |
Land
| Acreage | No |
| Sewer | Sanitary Sewer |
| Size Depth | 105 Ft ,6 In |
| Size Frontage | 75 Ft |
| Size Irregular | 75 X 105.5 Ft |
| Size Total Text | 75 X 105.5 Ft |
| Zoning Description | R1a |
Rooms
| Level | Type | Length | Width | Dimensions |
|---|---|---|---|---|
| Second Level | Den | 3.07 m | 3.02 m | 3.07 m x 3.02 m |
| Second Level | Bedroom | 4.22 m | 4.29 m | 4.22 m x 4.29 m |
| Second Level | Bedroom | 3.07 m | 3.02 m | 3.07 m x 3.02 m |
| Second Level | Bedroom | 3.91 m | 4.24 m | 3.91 m x 4.24 m |
| Basement | Laundry Room | 2.59 m | 3.33 m | 2.59 m x 3.33 m |
| Basement | Recreational, Games Room | 8.41 m | 6.58 m | 8.41 m x 6.58 m |
| Basement | Utility Room | 3 m | 3.4 m | 3 m x 3.4 m |
| Main Level | Bathroom | 1.6 m | 2.03 m | 1.6 m x 2.03 m |
| Main Level | Bedroom | 3.02 m | 3.33 m | 3.02 m x 3.33 m |
| Main Level | Dining Room | 3.4 m | 4.14 m | 3.4 m x 4.14 m |
| Main Level | Kitchen | 3.68 m | 8.48 m | 3.68 m x 8.48 m |
| Main Level | Living Room | 5.21 m | 3.48 m | 5.21 m x 3.48 m |
| Main Level | Living Room | 4.95 m | 4.22 m | 4.95 m x 4.22 m |
| Main Level | Bathroom | 2.36 m | 2.24 m | 2.36 m x 2.24 m |
| Main Level | Bathroom | 2.41 m | 4.27 m | 2.41 m x 4.27 m |
https://www.realtor.ca/real-estate/28402976/46-westmount-boulevard-brantford
Interested?
Contact us for more information
