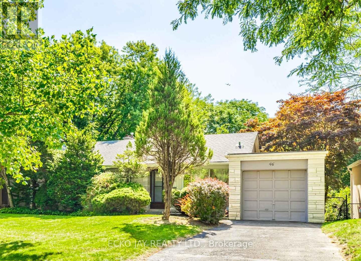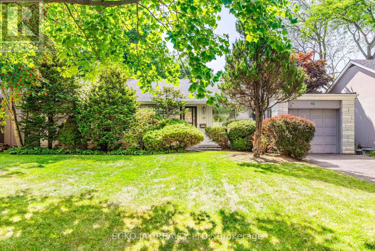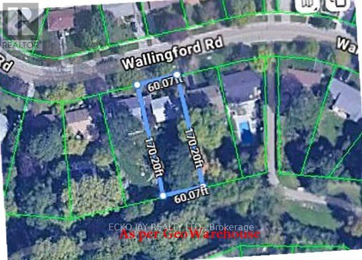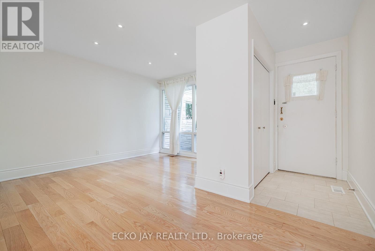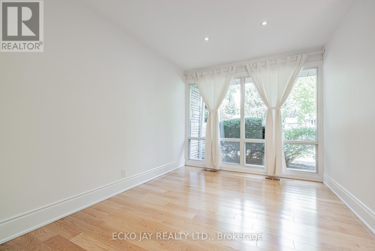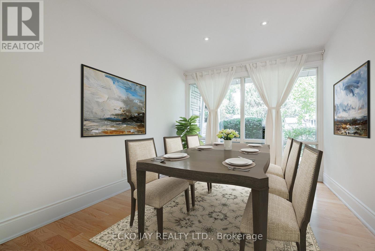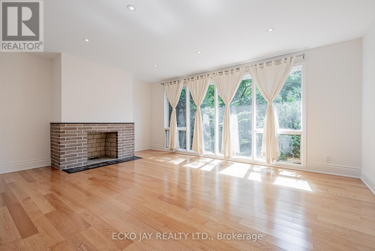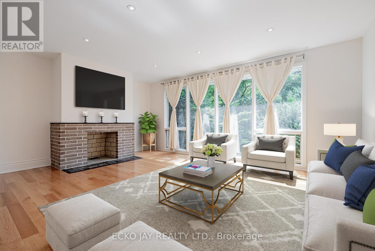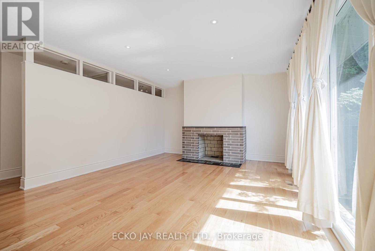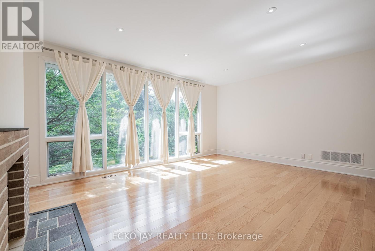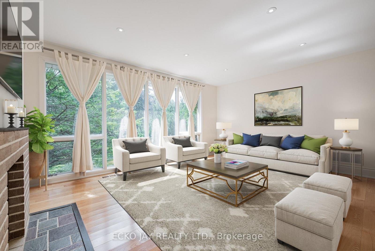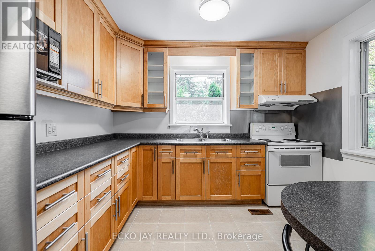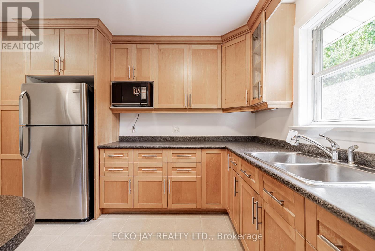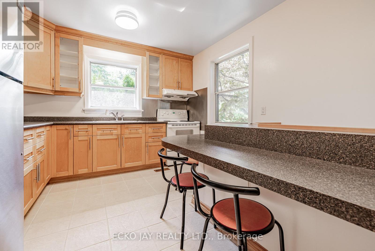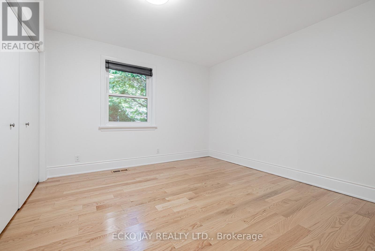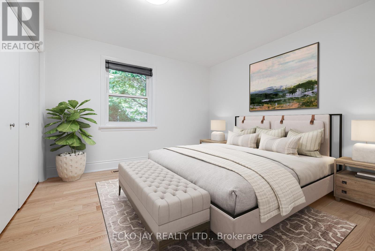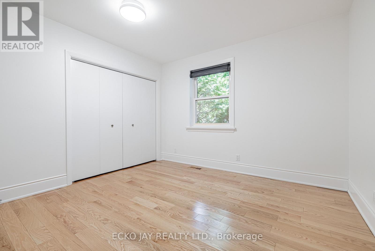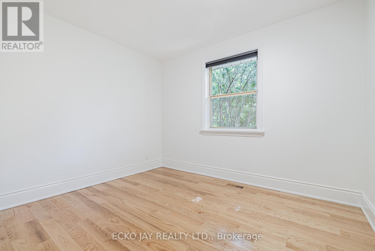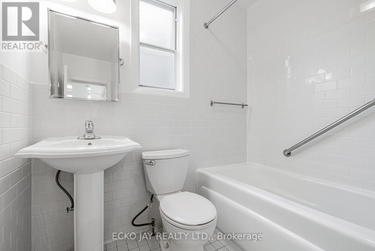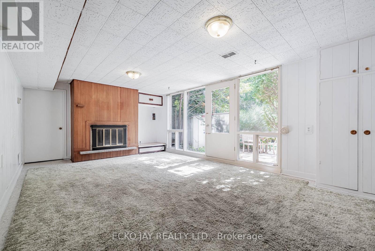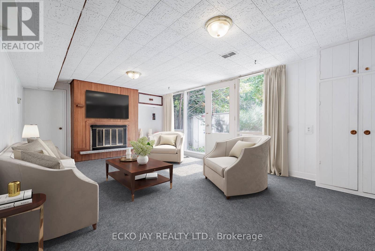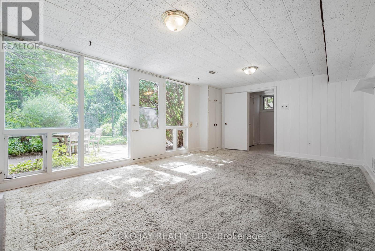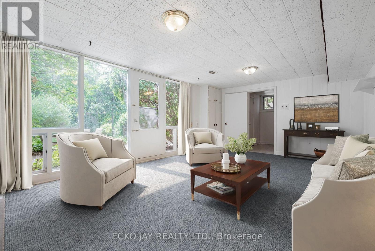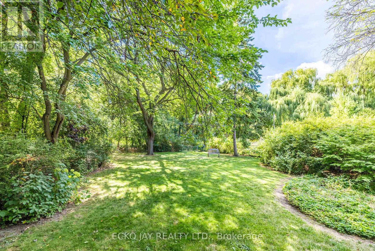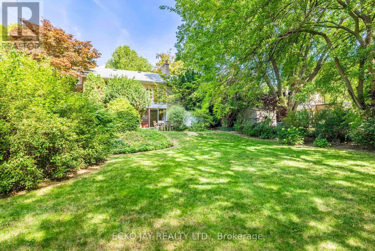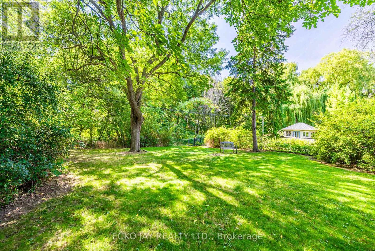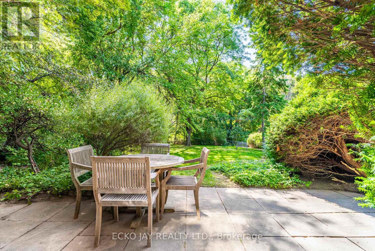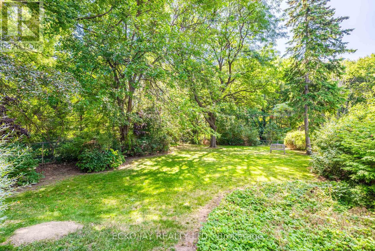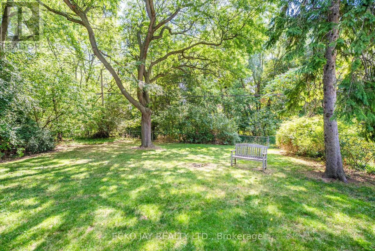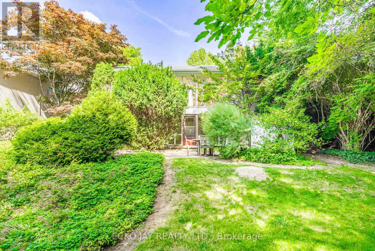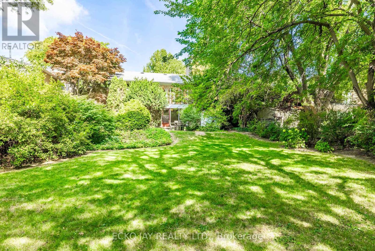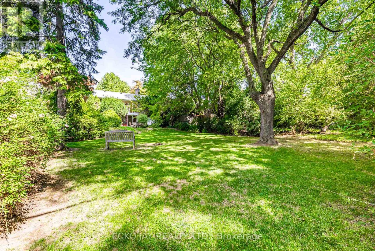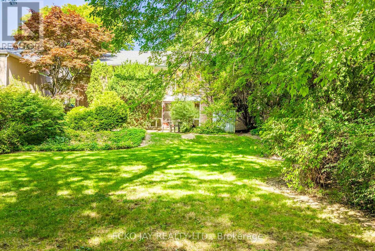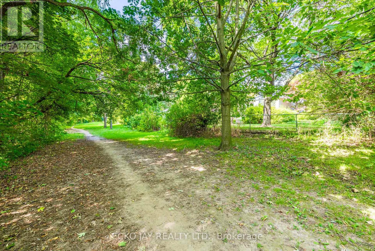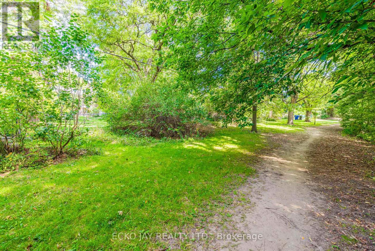3 Bedroom
2 Bathroom
1100 - 1500 sqft
Bungalow
Fireplace
Forced Air
$1,499,800
Truly a Rare Find! Welcome to this charming and cozy bungalow with a walk-out lower level, set on a spacious 60' x 170' park-like lot that backs onto a peaceful greenbelt and walkway. Here you can enjoy beautiful views in every season - just like living in the country, yet right in the city. This home is perfect to enjoy as it is, add your own touch, or build your dream home in this serene setting. Located close to great schools, shopping, TTC and everyday conveniences, with ravines, parks, and nature trails just steps from your door. (id:41954)
Property Details
|
MLS® Number
|
C12412026 |
|
Property Type
|
Single Family |
|
Community Name
|
Parkwoods-Donalda |
|
Amenities Near By
|
Park, Public Transit, Schools |
|
Community Features
|
Community Centre |
|
Equipment Type
|
Water Heater |
|
Features
|
Backs On Greenbelt, Conservation/green Belt |
|
Parking Space Total
|
3 |
|
Rental Equipment Type
|
Water Heater |
Building
|
Bathroom Total
|
2 |
|
Bedrooms Above Ground
|
3 |
|
Bedrooms Total
|
3 |
|
Amenities
|
Fireplace(s) |
|
Appliances
|
Dryer, Freezer, Furniture, Stove, Washer, Window Coverings, Refrigerator |
|
Architectural Style
|
Bungalow |
|
Basement Development
|
Partially Finished |
|
Basement Features
|
Walk Out |
|
Basement Type
|
N/a (partially Finished) |
|
Construction Style Attachment
|
Detached |
|
Exterior Finish
|
Brick |
|
Fireplace Present
|
Yes |
|
Fireplace Total
|
2 |
|
Flooring Type
|
Hardwood |
|
Foundation Type
|
Block |
|
Half Bath Total
|
1 |
|
Heating Fuel
|
Natural Gas |
|
Heating Type
|
Forced Air |
|
Stories Total
|
1 |
|
Size Interior
|
1100 - 1500 Sqft |
|
Type
|
House |
|
Utility Water
|
Municipal Water |
Parking
Land
|
Acreage
|
No |
|
Land Amenities
|
Park, Public Transit, Schools |
|
Sewer
|
Sanitary Sewer |
|
Size Depth
|
170 Ft |
|
Size Frontage
|
60 Ft |
|
Size Irregular
|
60 X 170 Ft |
|
Size Total Text
|
60 X 170 Ft |
Rooms
| Level |
Type |
Length |
Width |
Dimensions |
|
Lower Level |
Recreational, Games Room |
6.4 m |
3.96 m |
6.4 m x 3.96 m |
|
Lower Level |
Laundry Room |
11.89 m |
4.05 m |
11.89 m x 4.05 m |
|
Lower Level |
Utility Room |
3.17 m |
2.74 m |
3.17 m x 2.74 m |
|
Main Level |
Living Room |
5.21 m |
4.15 m |
5.21 m x 4.15 m |
|
Main Level |
Dining Room |
3.38 m |
3.05 m |
3.38 m x 3.05 m |
|
Main Level |
Kitchen |
4.75 m |
3.2 m |
4.75 m x 3.2 m |
|
Main Level |
Primary Bedroom |
3.47 m |
3.41 m |
3.47 m x 3.41 m |
|
Main Level |
Bedroom 2 |
3.29 m |
2.74 m |
3.29 m x 2.74 m |
|
Main Level |
Bedroom 3 |
3.44 m |
2.9 m |
3.44 m x 2.9 m |
Utilities
https://www.realtor.ca/real-estate/28881067/46-wallingford-road-toronto-parkwoods-donalda-parkwoods-donalda
