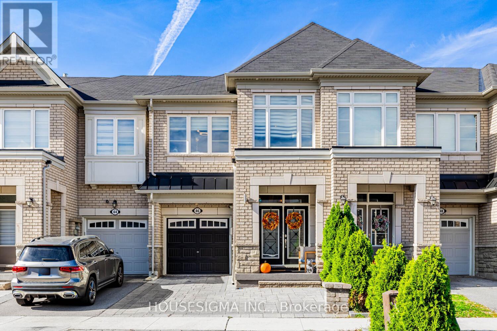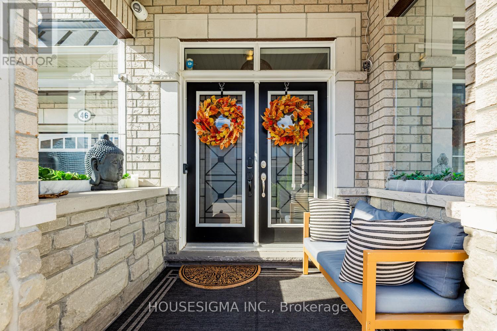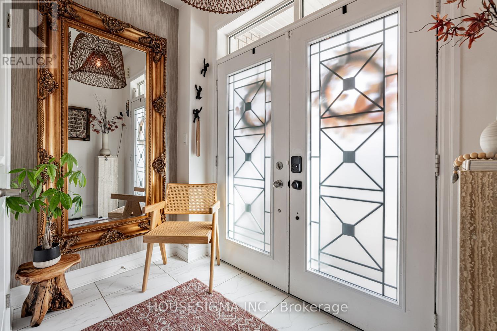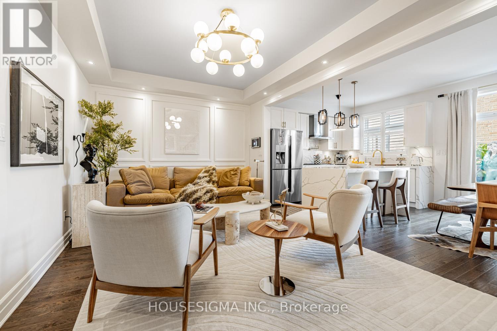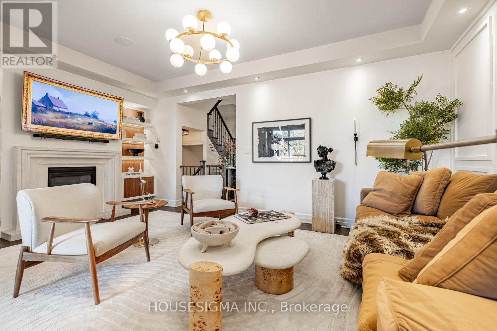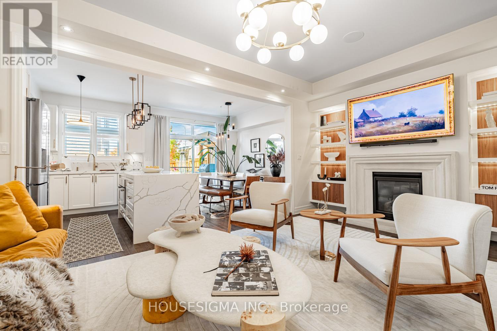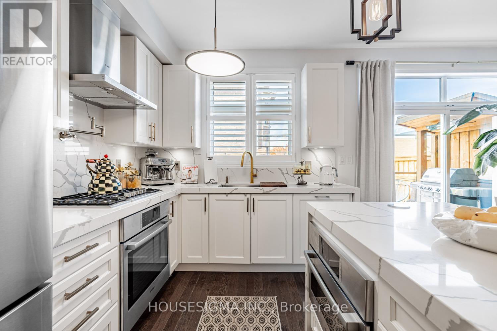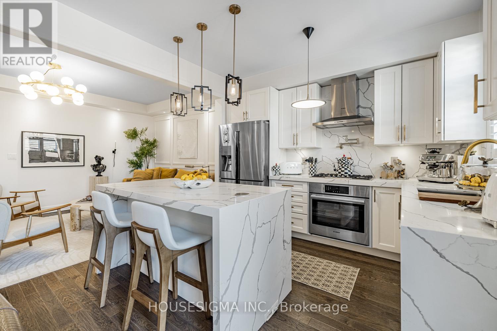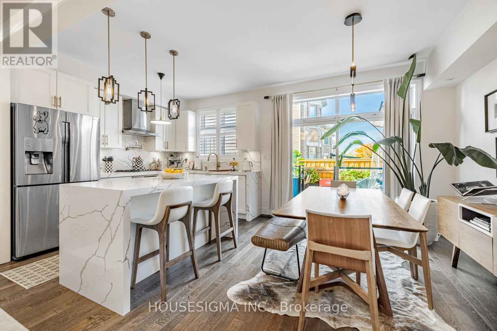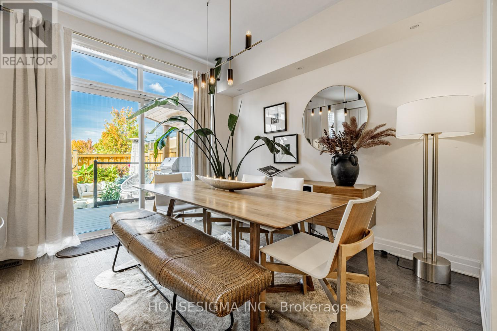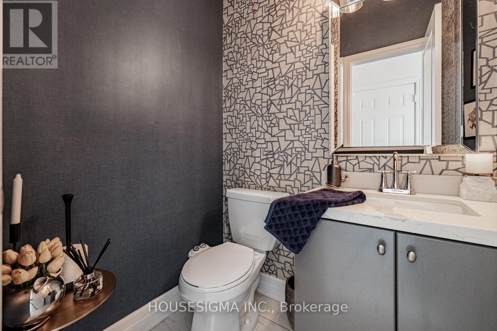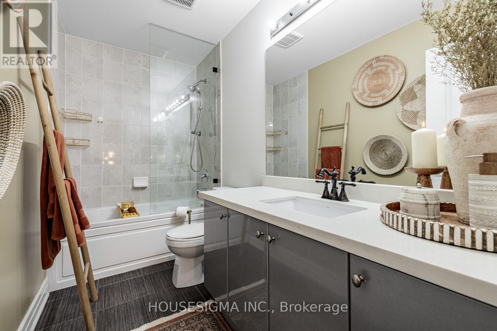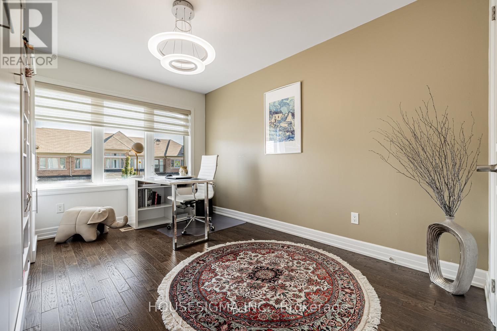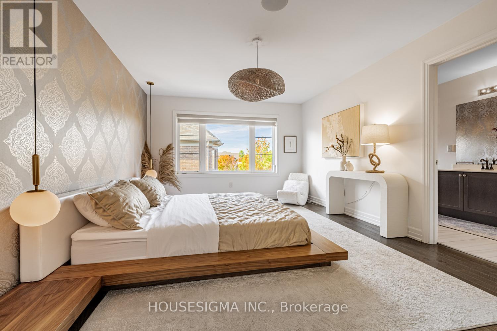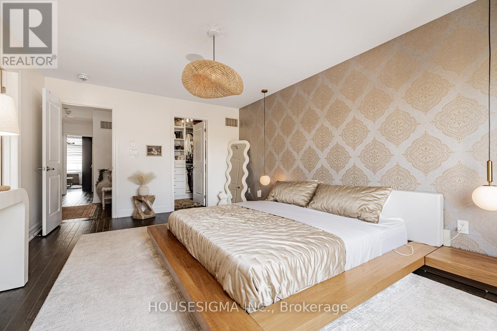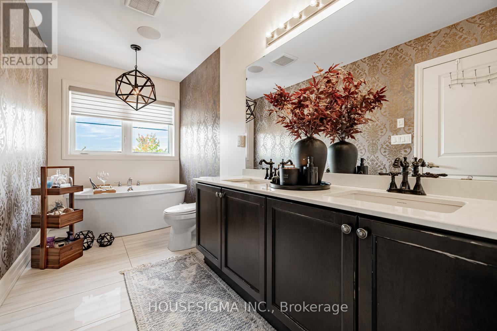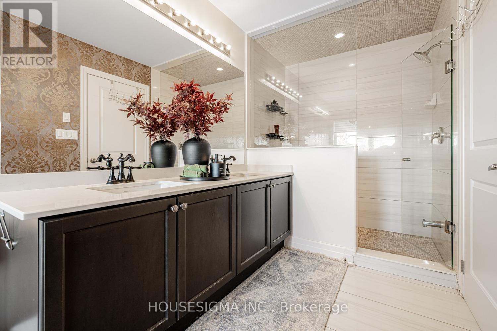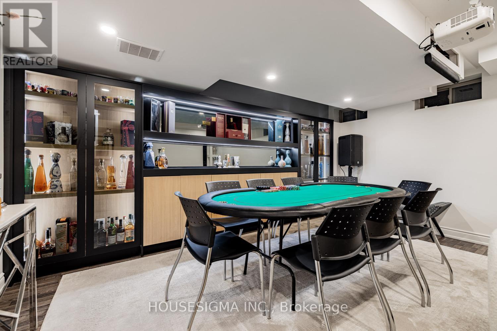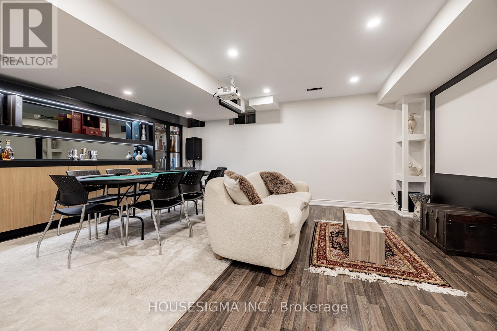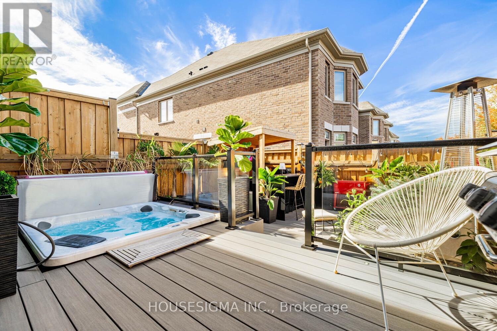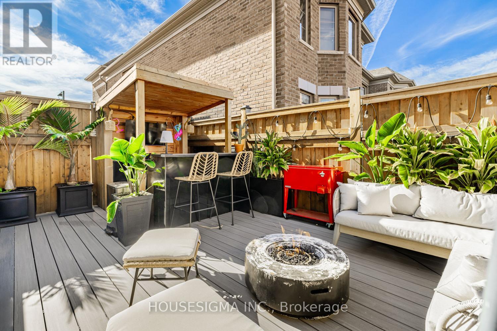3 Bedroom
10 Bathroom
1500 - 2000 sqft
Fireplace
Central Air Conditioning
Heat Recovery Ventilation (Hrv)
Landscaped
$899,000
Elegant and sun-filled freehold townhouse in the heart of Vellore Village! This beautifully upgraded home features an open-concept layout, modern kitchen with quartz waterfall island, seamless quartz backsplash, Bosch built-in appliances, and under-cabinet lighting. Main floor with rich hardwood, smart plugs, and integrated SONOS sound system. Primary suite offers a luxurious 5-pc ensuite with freestanding tub and walk-in closet. Finished basement with full bath, custom wet bar, and home theatre area. Private backyard oasis with PVC decking, built-in bar and BBQ area, hot tub, heater, and outdoor speakers. Epoxy garage floor, full water purification system, and owned tankless water heater. Close to HWY 400/407, GO Transit, Vaughan Mills, top-rated schools, parks, and more! Homeowner works from home - please provide a minimum of 3 hours' notice for all showings. (id:41954)
Property Details
|
MLS® Number
|
N12475852 |
|
Property Type
|
Single Family |
|
Community Name
|
Vellore Village |
|
Features
|
Lighting, Carpet Free |
|
Parking Space Total
|
2 |
|
Structure
|
Porch, Patio(s) |
Building
|
Bathroom Total
|
10 |
|
Bedrooms Above Ground
|
3 |
|
Bedrooms Total
|
3 |
|
Age
|
6 To 15 Years |
|
Appliances
|
Hot Tub, Garage Door Opener Remote(s), Oven - Built-in, Central Vacuum, Water Heater - Tankless, Water Treatment, Water Heater, Water Purifier, Water Softener, Dishwasher, Dryer, Hood Fan, Microwave, Stove, Washer, Window Coverings, Refrigerator |
|
Basement Development
|
Finished |
|
Basement Type
|
N/a (finished) |
|
Construction Style Attachment
|
Attached |
|
Cooling Type
|
Central Air Conditioning |
|
Exterior Finish
|
Brick |
|
Fireplace Present
|
Yes |
|
Foundation Type
|
Concrete |
|
Half Bath Total
|
3 |
|
Heating Type
|
Heat Recovery Ventilation (hrv) |
|
Stories Total
|
2 |
|
Size Interior
|
1500 - 2000 Sqft |
|
Type
|
Row / Townhouse |
|
Utility Water
|
Municipal Water |
Parking
Land
|
Acreage
|
No |
|
Landscape Features
|
Landscaped |
|
Sewer
|
Sanitary Sewer |
|
Size Depth
|
88 Ft ,7 In |
|
Size Frontage
|
19 Ft ,8 In |
|
Size Irregular
|
19.7 X 88.6 Ft |
|
Size Total Text
|
19.7 X 88.6 Ft |
Rooms
| Level |
Type |
Length |
Width |
Dimensions |
|
Main Level |
Living Room |
11 m |
19 m |
11 m x 19 m |
|
Main Level |
Kitchen |
11 m |
19 m |
11 m x 19 m |
Utilities
|
Electricity
|
Available |
|
Sewer
|
Available |
https://www.realtor.ca/real-estate/29018837/46-vedette-way-vaughan-vellore-village-vellore-village
