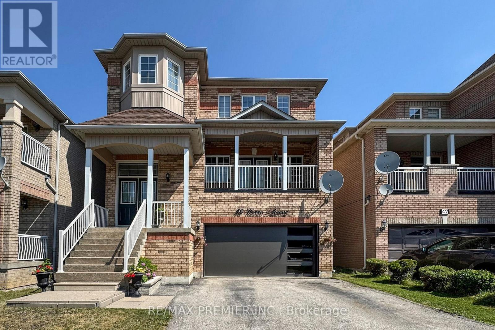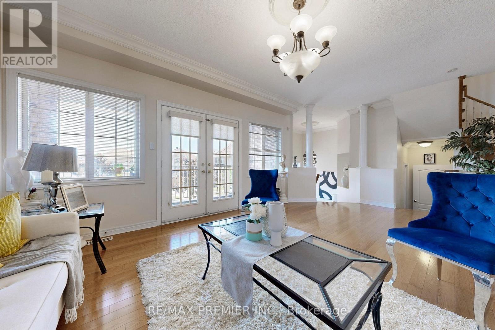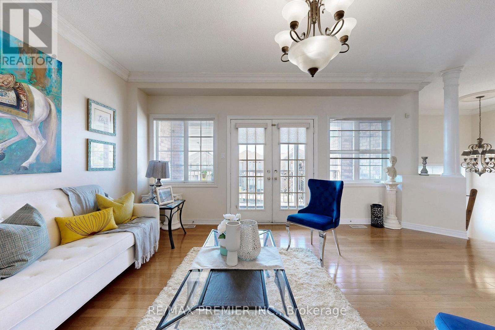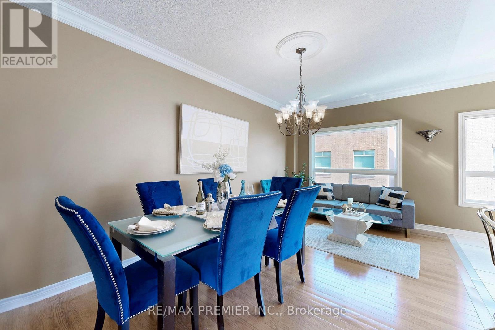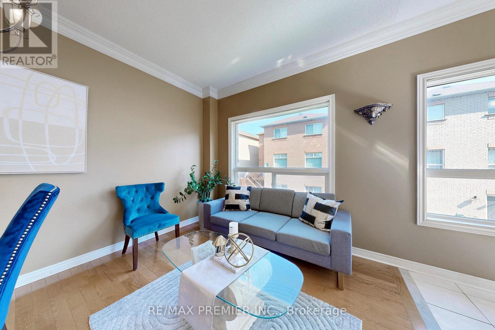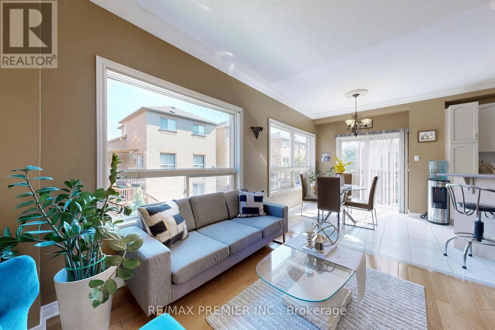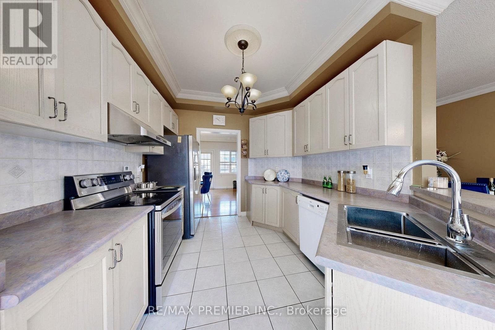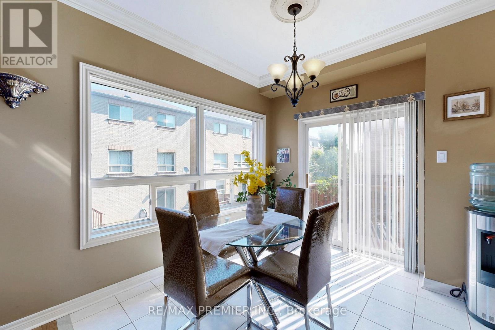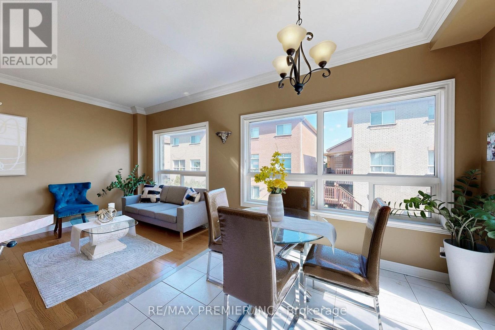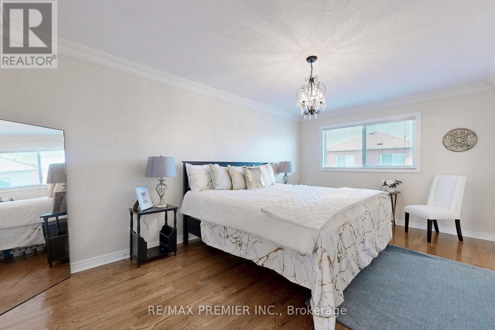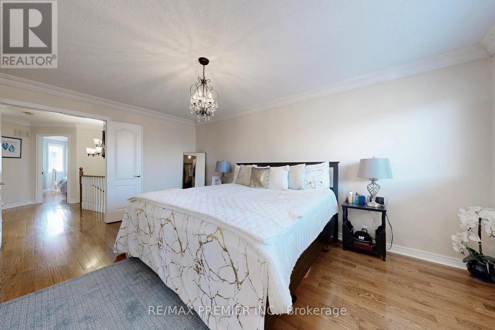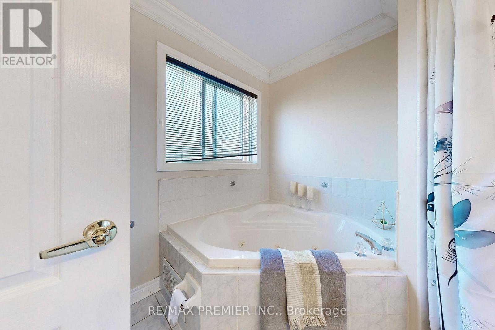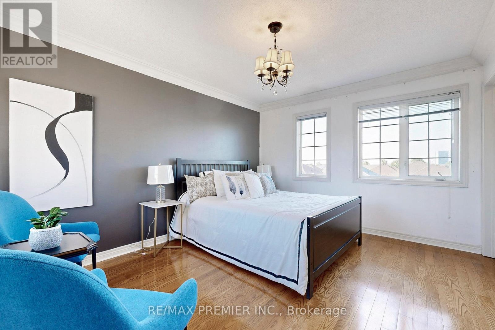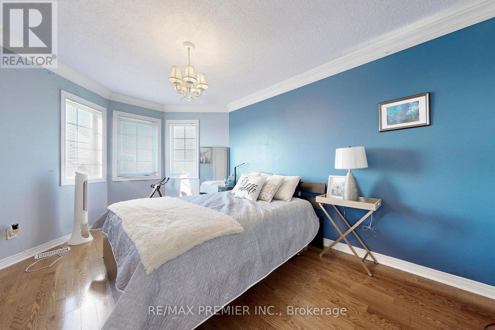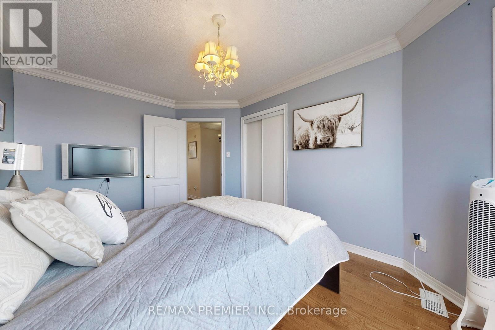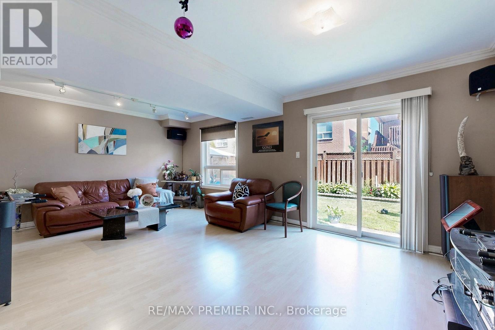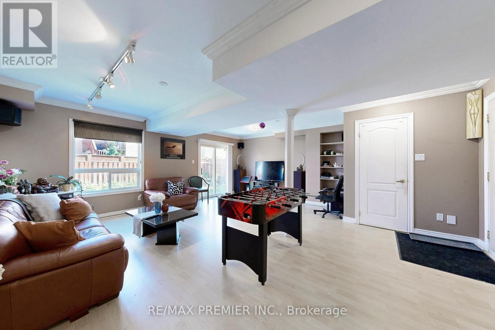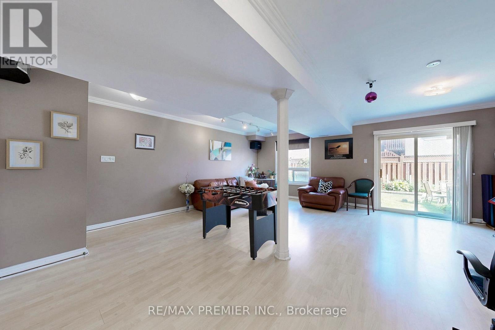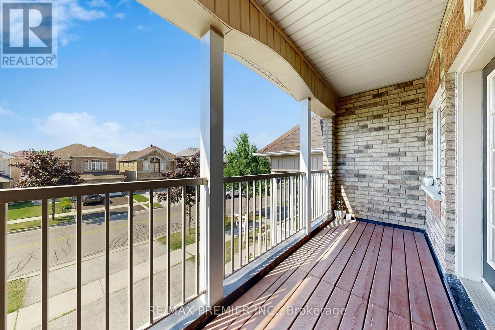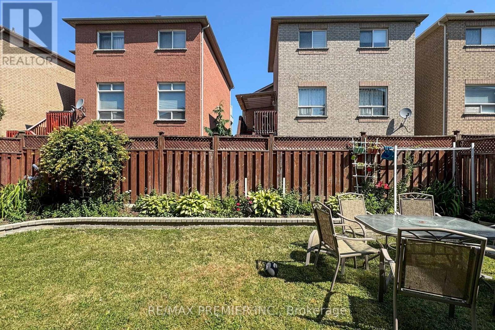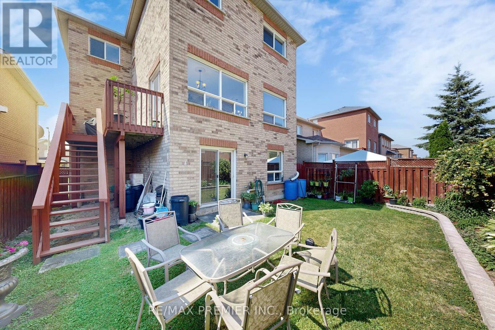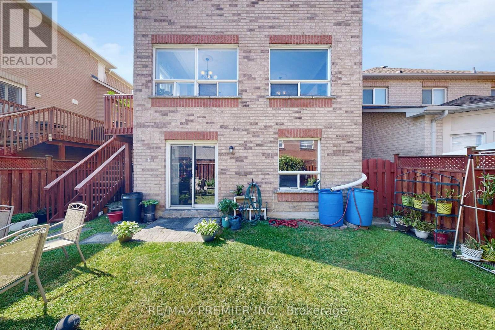46 Tierra Avenue Vaughan (Vellore Village), Ontario L6A 2Z4
$1,318,000
Look no further! This beautifully maintained detached home is nestled in the heart of Vellore Village, one of Vaughan most sought-after family-friendly communities. Combining timeless design with quality finishes, this home offers the perfect blend of space, style, and comfort. Step into a sun-filled family room and enjoy the seamless flow into the renovated open-concept kitchen, complete with upgraded cabinetry and ceramic backsplash. Walk out to the spacious deck, ideal for outdoor dining and entertaining. Upstairs, you'll find 3 generous bedrooms, including a primary retreat with a luxurious jacuzzi tub. The elegant oak staircase and hardwood floors throughout add a warm and refined touch. The professionally finished walkout basement offers flexible space for an in-law suite, home office, or entertainment area. Unbeatable Location: Minutes to Hwy 400, o Vaughan Mills Mall & Cortellucci Vaughan HospitalSteps , Parks, Top-Ranked Schools, Transit, Shopping, & Dining. Public Open House: Sat & Sun, Oct. 4th & Oct. 5th from 2-4 pm (id:41954)
Open House
This property has open houses!
2:00 pm
Ends at:4:00 pm
2:00 pm
Ends at:4:00 pm
Property Details
| MLS® Number | N12268907 |
| Property Type | Single Family |
| Community Name | Vellore Village |
| Amenities Near By | Park, Public Transit, Schools |
| Parking Space Total | 6 |
Building
| Bathroom Total | 3 |
| Bedrooms Above Ground | 3 |
| Bedrooms Total | 3 |
| Age | 6 To 15 Years |
| Appliances | Dryer, Stove, Washer, Refrigerator |
| Basement Development | Finished |
| Basement Features | Walk Out |
| Basement Type | N/a (finished) |
| Construction Style Attachment | Detached |
| Cooling Type | Central Air Conditioning |
| Exterior Finish | Brick |
| Fireplace Present | Yes |
| Flooring Type | Hardwood, Ceramic, Laminate |
| Foundation Type | Concrete |
| Half Bath Total | 1 |
| Heating Fuel | Natural Gas |
| Heating Type | Forced Air |
| Stories Total | 2 |
| Size Interior | 2000 - 2500 Sqft |
| Type | House |
| Utility Water | Municipal Water |
Parking
| Garage |
Land
| Acreage | No |
| Land Amenities | Park, Public Transit, Schools |
| Sewer | Sanitary Sewer |
| Size Depth | 83 Ft ,8 In |
| Size Frontage | 36 Ft ,1 In |
| Size Irregular | 36.1 X 83.7 Ft ; W82.02 R3612 Survey |
| Size Total Text | 36.1 X 83.7 Ft ; W82.02 R3612 Survey |
Rooms
| Level | Type | Length | Width | Dimensions |
|---|---|---|---|---|
| Second Level | Primary Bedroom | 5.23 m | 3.36 m | 5.23 m x 3.36 m |
| Second Level | Bedroom 2 | 4.28 m | 3.43 m | 4.28 m x 3.43 m |
| Second Level | Bedroom 3 | 4.57 m | 3.07 m | 4.57 m x 3.07 m |
| Lower Level | Recreational, Games Room | 6.1 m | 6.1 m | 6.1 m x 6.1 m |
| Main Level | Family Room | 4.46 m | 4.3 m | 4.46 m x 4.3 m |
| Main Level | Kitchen | 3.5 m | 3.01 m | 3.5 m x 3.01 m |
| Main Level | Eating Area | 2.7 m | 3.01 m | 2.7 m x 3.01 m |
| Main Level | Dining Room | 5.25 m | 3.02 m | 5.25 m x 3.02 m |
https://www.realtor.ca/real-estate/28571495/46-tierra-avenue-vaughan-vellore-village-vellore-village
Interested?
Contact us for more information
