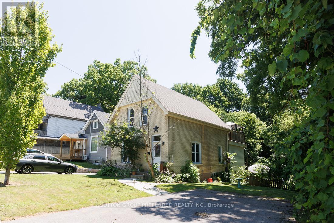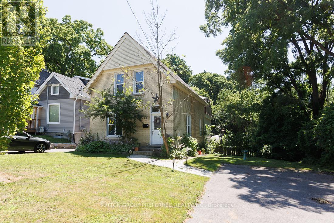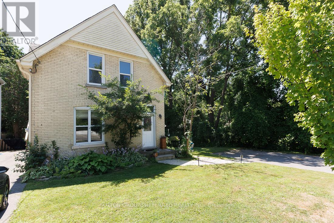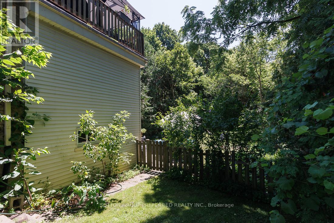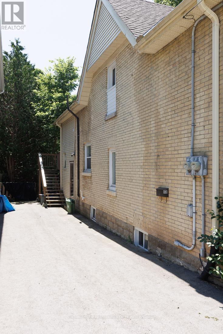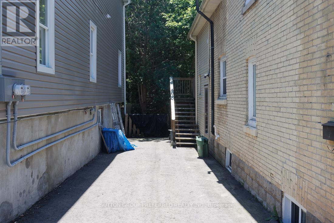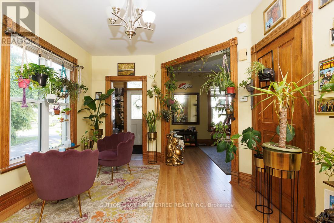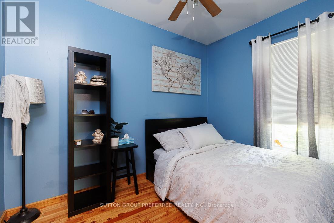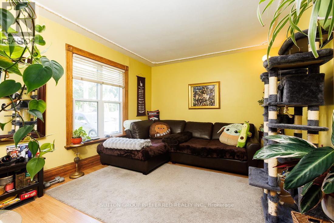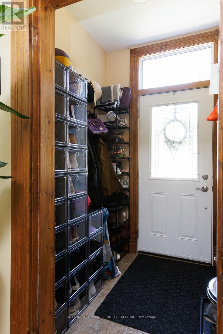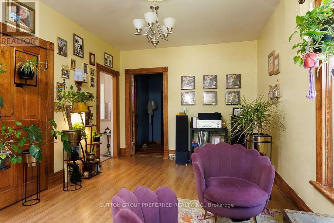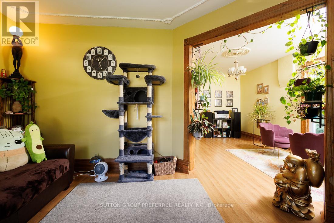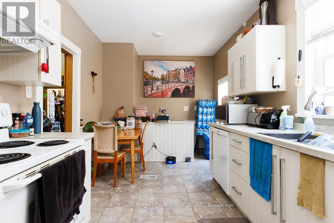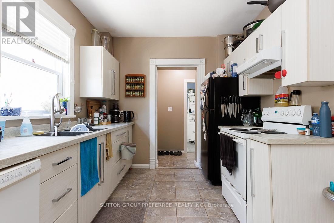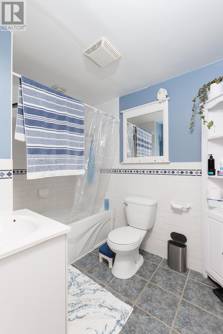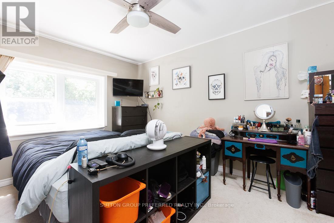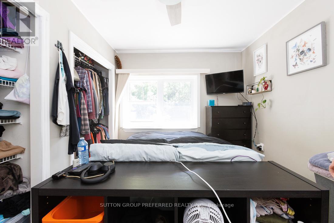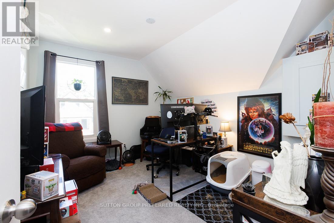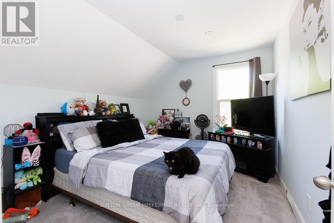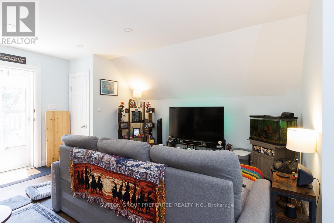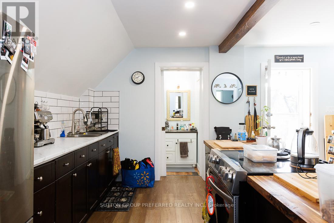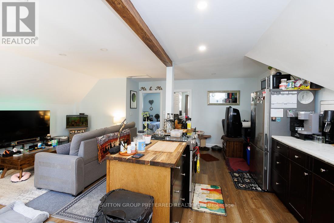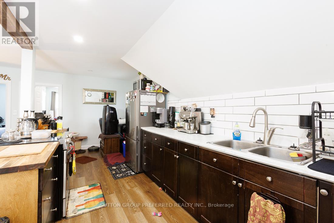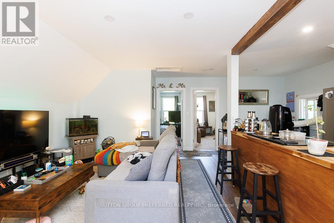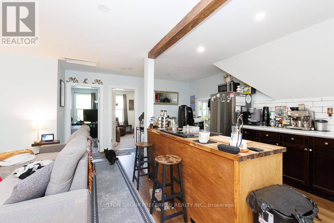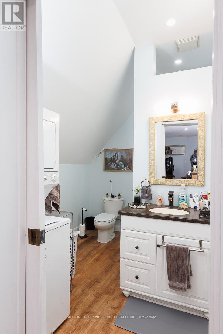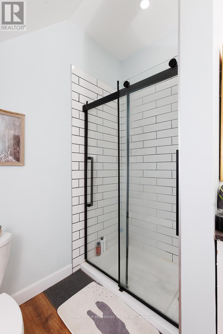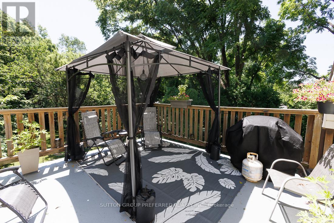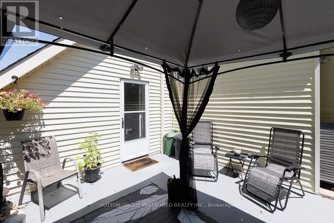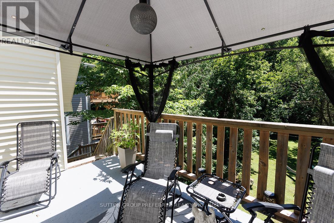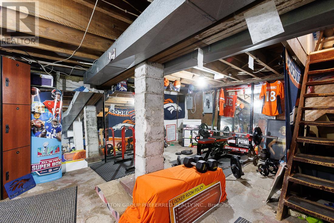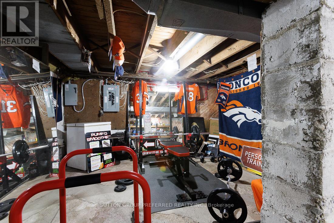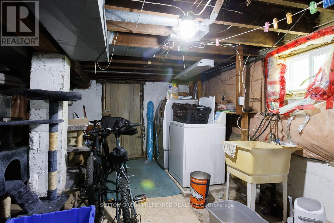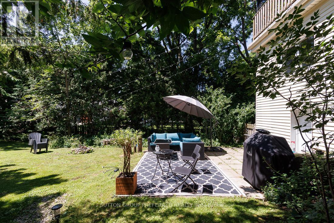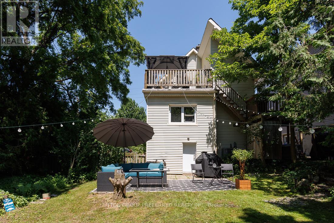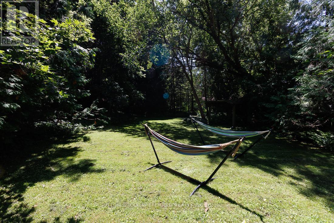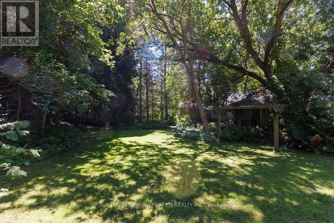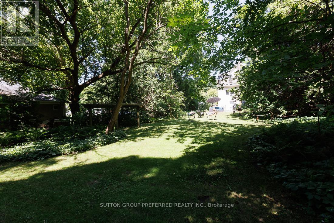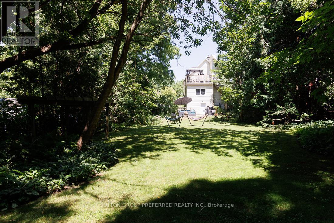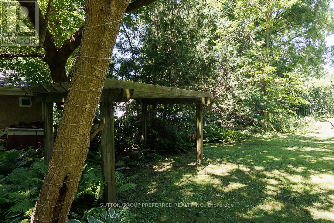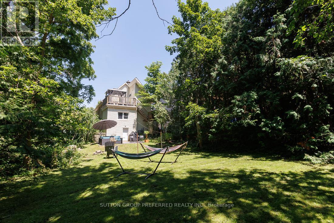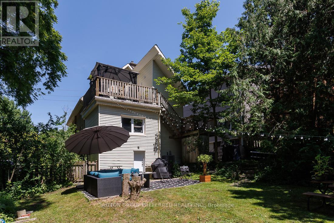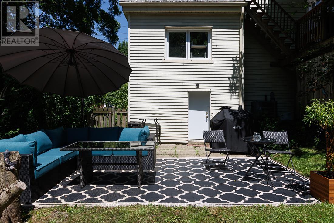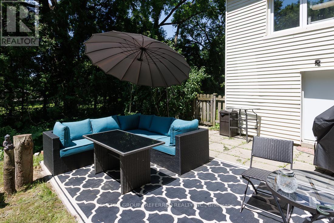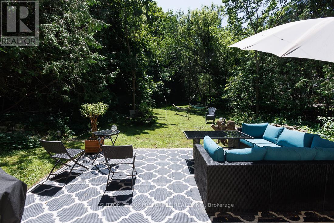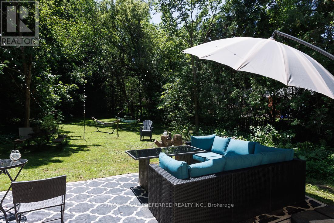46 Springbank Drive London South (South E), Ontario N6J 1E3
4 Bedroom
2 Bathroom
1500 - 2000 sqft
Central Air Conditioning
Forced Air
$699,000
Impeccable Duplex with 2 bedrooms on main floor and 2 bedrooms on 2nd floor.Upper unit renovated. Electrical system updated. Walking distance to down town,the coves,ponds, trails,green space. Wide deep private lot with mature trees,with basement walkout. (id:41954)
Property Details
| MLS® Number | X12302150 |
| Property Type | Multi-family |
| Community Name | South E |
| Amenities Near By | Public Transit, Schools |
| Features | Rolling |
| Parking Space Total | 5 |
Building
| Bathroom Total | 2 |
| Bedrooms Above Ground | 4 |
| Bedrooms Total | 4 |
| Basement Type | Full |
| Cooling Type | Central Air Conditioning |
| Exterior Finish | Brick |
| Foundation Type | Block |
| Heating Fuel | Natural Gas |
| Heating Type | Forced Air |
| Stories Total | 2 |
| Size Interior | 1500 - 2000 Sqft |
| Type | Duplex |
| Utility Water | Municipal Water |
Parking
| No Garage |
Land
| Acreage | No |
| Land Amenities | Public Transit, Schools |
| Sewer | Sanitary Sewer |
| Size Depth | 198 Ft |
| Size Frontage | 66 Ft |
| Size Irregular | 66 X 198 Ft ; 65.98x198.50x66.14x198.51 |
| Size Total Text | 66 X 198 Ft ; 65.98x198.50x66.14x198.51 |
Rooms
| Level | Type | Length | Width | Dimensions |
|---|---|---|---|---|
| Second Level | Recreational, Games Room | 6.15 m | 9.31 m | 6.15 m x 9.31 m |
| Second Level | Bedroom | 2.95 m | 3.53 m | 2.95 m x 3.53 m |
| Second Level | Eating Area | 2.7 m | 5.69 m | 2.7 m x 5.69 m |
| Second Level | Dining Room | 3.34 m | 5 m | 3.34 m x 5 m |
| Second Level | Living Room | 4.45 m | 3.51 m | 4.45 m x 3.51 m |
| Second Level | Bedroom | 3.35 m | 2.31 m | 3.35 m x 2.31 m |
| Second Level | Primary Bedroom | 3.34 m | 3.83 m | 3.34 m x 3.83 m |
| Main Level | Kitchen | 4.6 m | 5.67 m | 4.6 m x 5.67 m |
| Main Level | Dining Room | 3.34 m | 5 m | 3.34 m x 5 m |
| Main Level | Living Room | 3.6 m | 5.66 m | 3.6 m x 5.66 m |
| Main Level | Bedroom | 3.09 m | 3.53 m | 3.09 m x 3.53 m |
https://www.realtor.ca/real-estate/28642284/46-springbank-drive-london-south-south-e-south-e
Interested?
Contact us for more information
