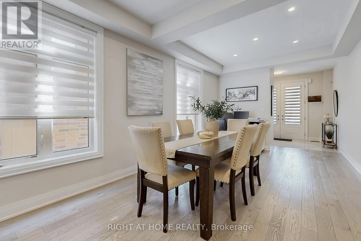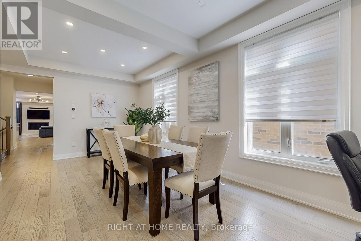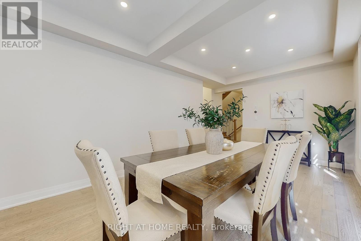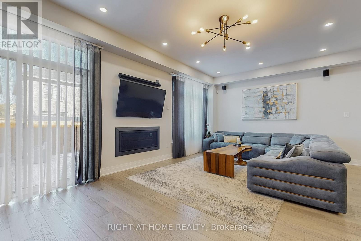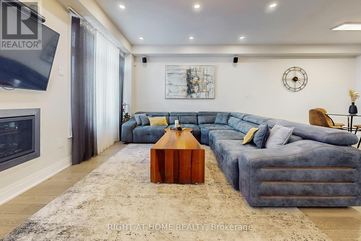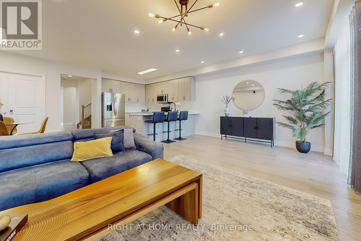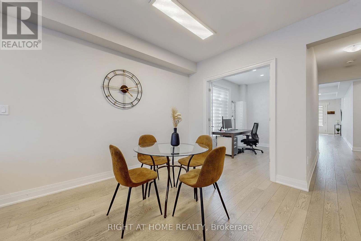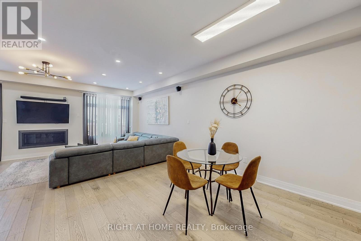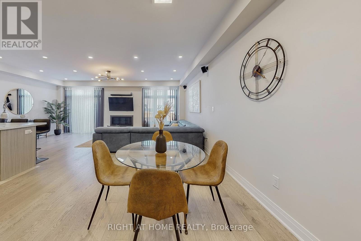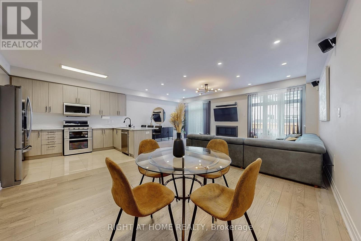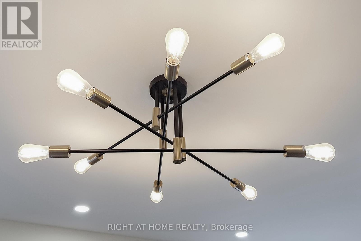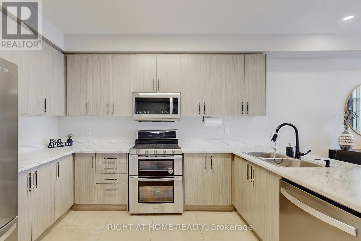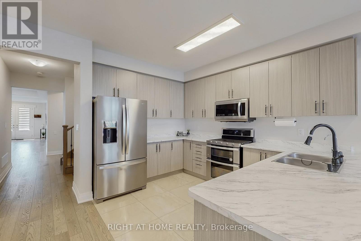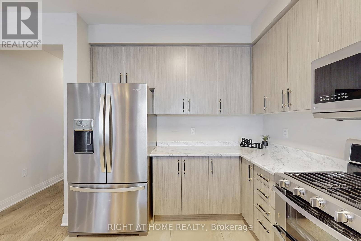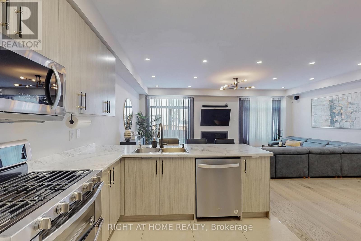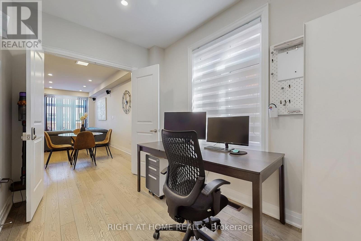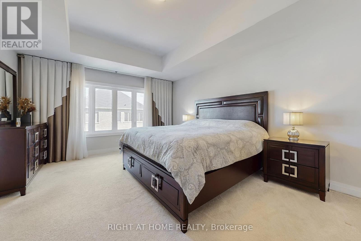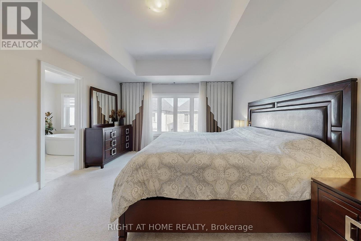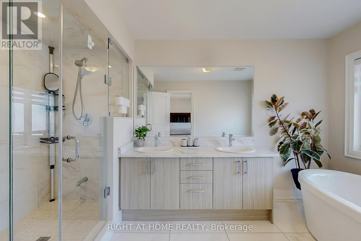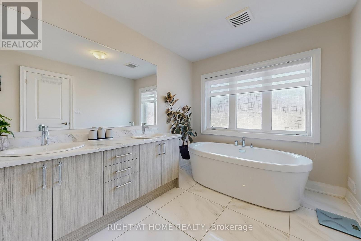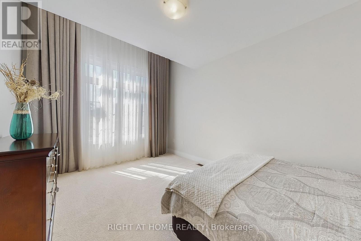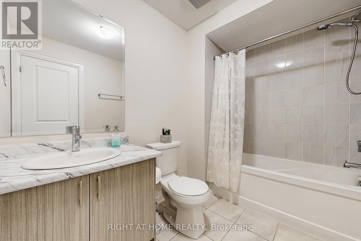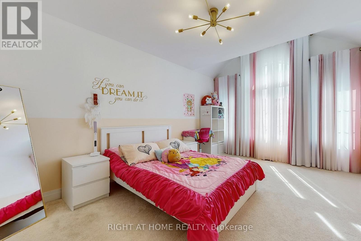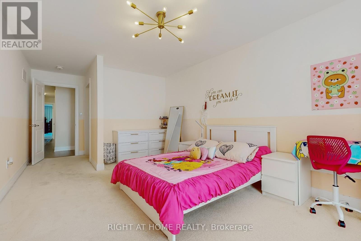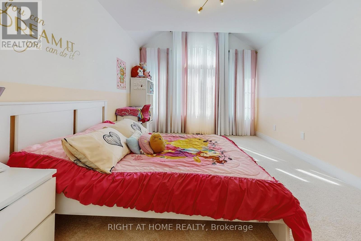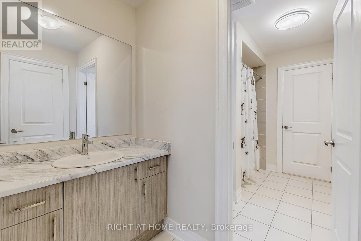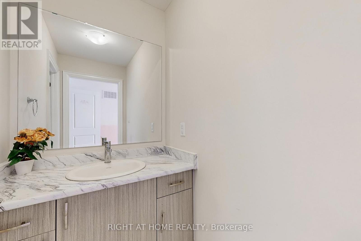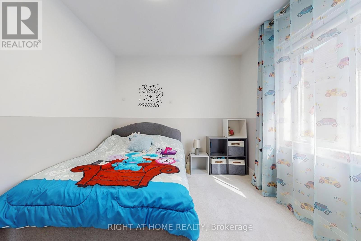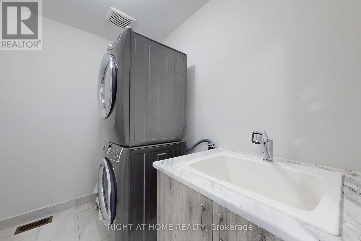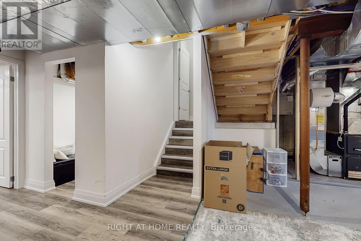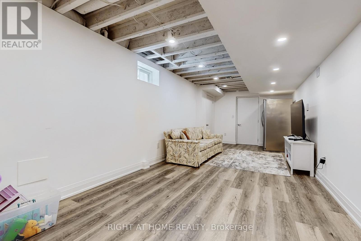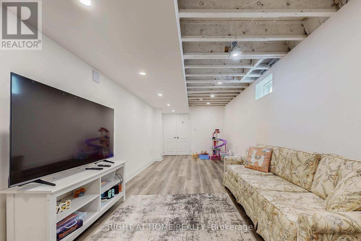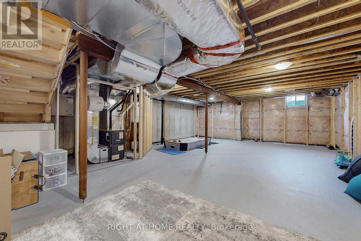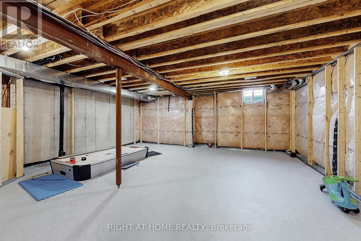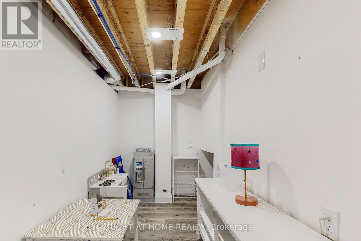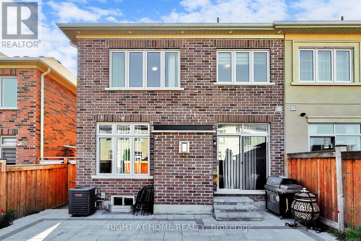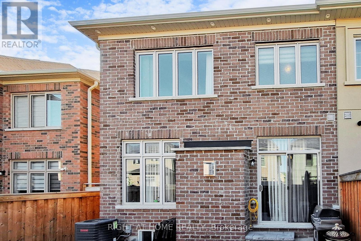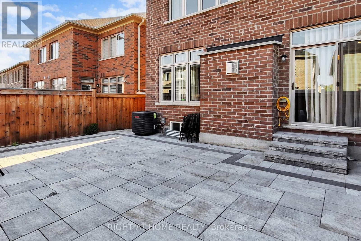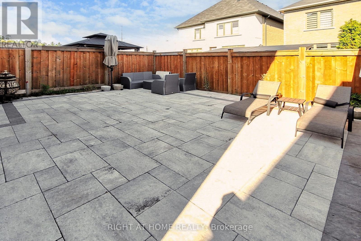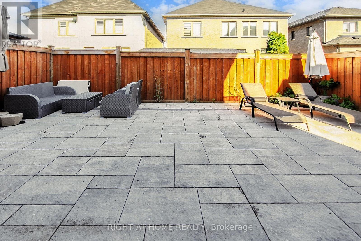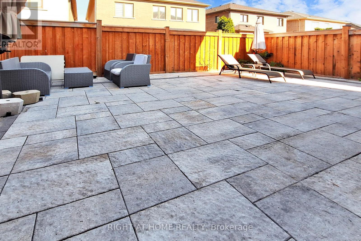4 Bedroom
4 Bathroom
2500 - 3000 sqft
Fireplace
Central Air Conditioning
Forced Air
$1,149,000
Welcome to this stunning semi-detached home in the heart of Holland Landing, East Gwillimbury! Nestled in a family-friendly neighbourhood, this spacious property feels more like a detached, offering 2,834 sq. ft. above grade plus a 1,500 sq. ft. basement with premium upgrades throughout.The main floor boasts 9 ceilings, hardwood flooring, pot lights, oak staircase with iron pickets, a modern huge kitchen, a family room with gas fireplace, a separate dining/living area, powder room and a generous office.Upstairs features hardwood flooring in the hallway, 4 large bedrooms, 3 full baths and powder room, laundry with sink. The oversized primary suite includes a spa-like ensuite with his & hers sinks, a freestanding tub, and upgraded rainfall shower.Additional upgrades include an extended interlocking driveway, backyard shed, and more. A duplex project is also available at an additional cost-drawings are attached to the MLS listing.This is the perfect family home in a growing community, close to schools, parks, and all amenities. (id:41954)
Property Details
|
MLS® Number
|
N12394044 |
|
Property Type
|
Single Family |
|
Community Name
|
Holland Landing |
|
Equipment Type
|
Water Heater |
|
Parking Space Total
|
3 |
|
Rental Equipment Type
|
Water Heater |
Building
|
Bathroom Total
|
4 |
|
Bedrooms Above Ground
|
4 |
|
Bedrooms Total
|
4 |
|
Age
|
0 To 5 Years |
|
Appliances
|
Blinds, Dryer, Hood Fan, Stove, Washer, Window Coverings, Refrigerator |
|
Basement Development
|
Partially Finished |
|
Basement Type
|
N/a (partially Finished) |
|
Construction Style Attachment
|
Semi-detached |
|
Cooling Type
|
Central Air Conditioning |
|
Exterior Finish
|
Stone, Brick |
|
Fireplace Present
|
Yes |
|
Flooring Type
|
Hardwood, Laminate, Tile, Carpeted |
|
Foundation Type
|
Unknown |
|
Half Bath Total
|
1 |
|
Heating Fuel
|
Natural Gas |
|
Heating Type
|
Forced Air |
|
Stories Total
|
2 |
|
Size Interior
|
2500 - 3000 Sqft |
|
Type
|
House |
|
Utility Water
|
Municipal Water |
Parking
Land
|
Acreage
|
No |
|
Sewer
|
Sanitary Sewer |
|
Size Depth
|
105 Ft |
|
Size Frontage
|
27 Ft ,2 In |
|
Size Irregular
|
27.2 X 105 Ft |
|
Size Total Text
|
27.2 X 105 Ft |
Rooms
| Level |
Type |
Length |
Width |
Dimensions |
|
Second Level |
Primary Bedroom |
5.8 m |
4.02 m |
5.8 m x 4.02 m |
|
Second Level |
Bedroom 2 |
3.66 m |
2.74 m |
3.66 m x 2.74 m |
|
Second Level |
Bedroom 3 |
4.57 m |
3.08 m |
4.57 m x 3.08 m |
|
Second Level |
Bedroom 4 |
3.54 m |
3.23 m |
3.54 m x 3.23 m |
|
Second Level |
Laundry Room |
|
|
Measurements not available |
|
Basement |
Recreational, Games Room |
4.88 m |
2.44 m |
4.88 m x 2.44 m |
|
Main Level |
Dining Room |
6.58 m |
3.08 m |
6.58 m x 3.08 m |
|
Main Level |
Kitchen |
2.74 m |
3.38 m |
2.74 m x 3.38 m |
|
Main Level |
Eating Area |
3.9 m |
2.77 m |
3.9 m x 2.77 m |
|
Main Level |
Family Room |
4.27 m |
6.55 m |
4.27 m x 6.55 m |
|
Main Level |
Office |
3.35 m |
2.74 m |
3.35 m x 2.74 m |
https://www.realtor.ca/real-estate/28841867/46-prunella-crescent-east-gwillimbury-holland-landing-holland-landing





