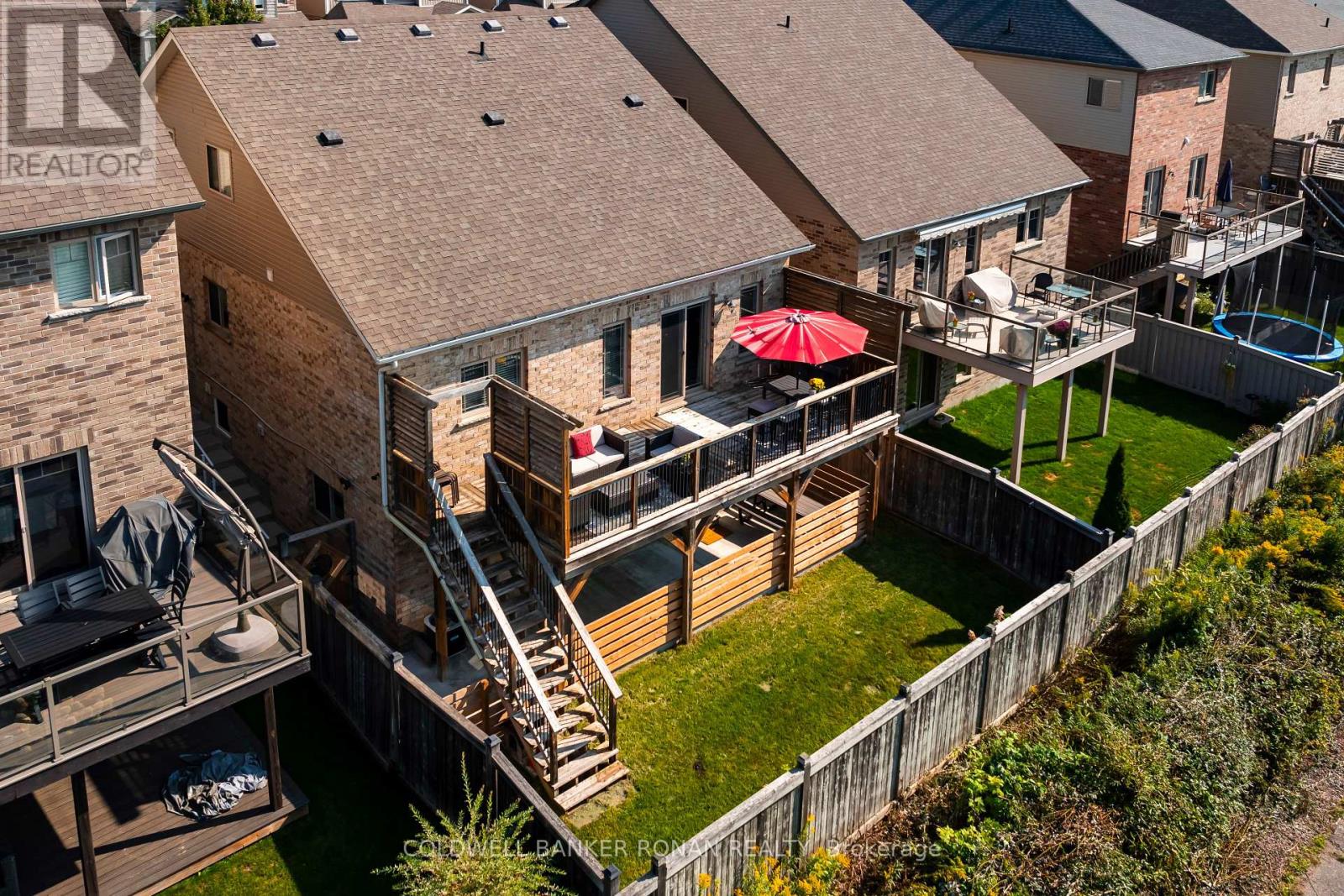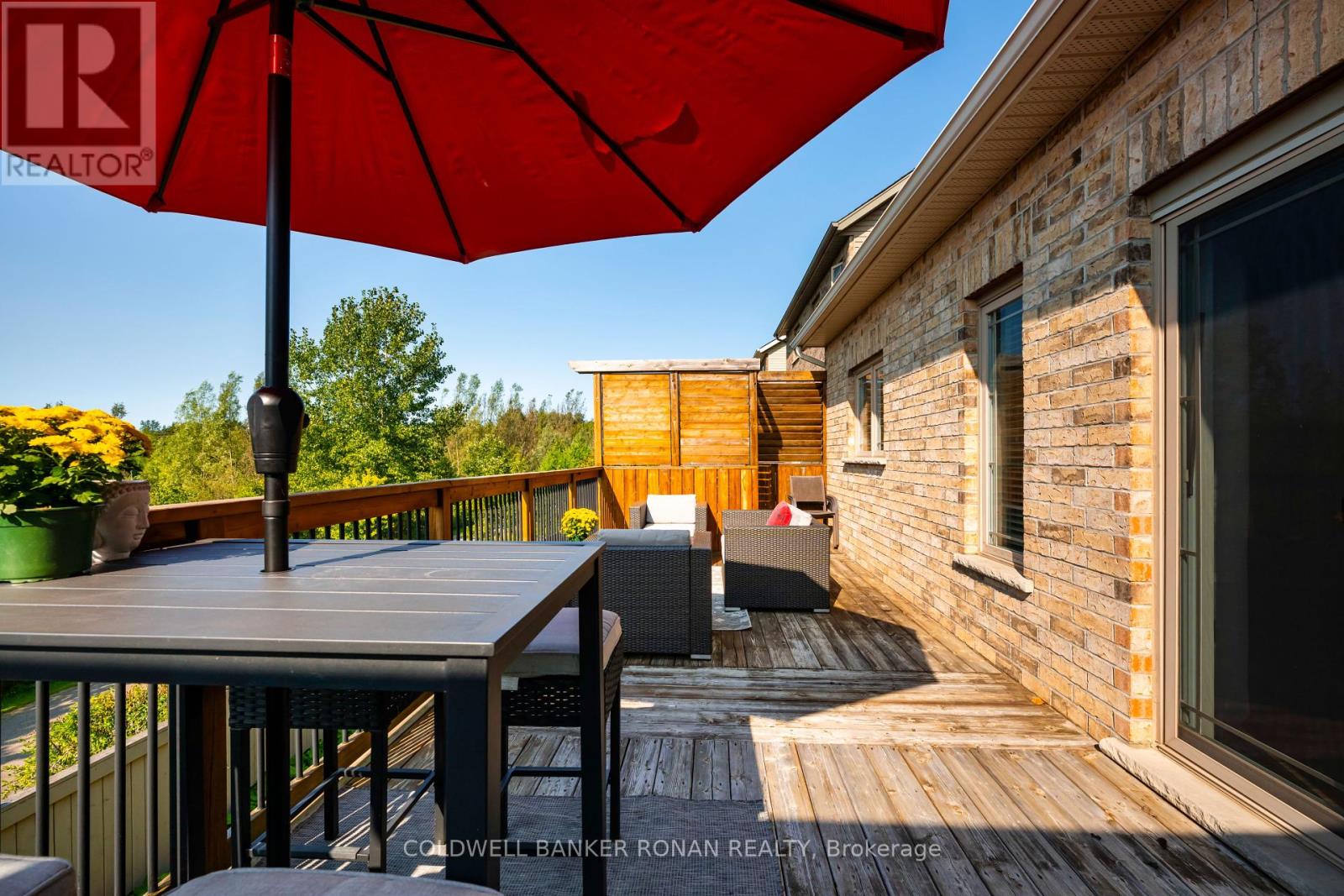6 Bedroom
4 Bathroom
1500 - 2000 sqft
Central Air Conditioning
Forced Air
$1,099,000
Best value in Orangeville! 6-bed home w/ legal 3-bed walkout apt, pond views, no rear neighbours & built-in equity.Your next chapter awaits you in Orangeville's Veterans Way neighbourhood at 46 Preston Drive, a Devonleigh Bungaloft. With 1790 sq ft of living space upstairs and 900 sq ft in the lower level, this stunning 6-bedroom home has room for everyone! Walk into a bright and airy open-concept main floor with a spacious living area, modern finishes, and a kitchen perfect for cooking and entertaining. Large windows overlook beautiful green space, pond, and walking trails with no rear neighbours, ever.Upstairs, you'll find three generous bedrooms, including a primary suite with walk-in closet and ensuite bath. The fully legal, soundproof 3-bedroom walkout basement apartment is completely above grade, offering exceptional rental income potential or the ideal setup for multigenerational living.Outside, enjoy unbeatable privacy and nature views all year round. Recent appraisal confirms built-in equity from day one, making this both a smart investment and a beautiful place to call home. Don't wait this is the one! (id:41954)
Property Details
|
MLS® Number
|
W12337982 |
|
Property Type
|
Single Family |
|
Community Name
|
Orangeville |
|
Parking Space Total
|
6 |
|
View Type
|
View |
Building
|
Bathroom Total
|
4 |
|
Bedrooms Above Ground
|
3 |
|
Bedrooms Below Ground
|
3 |
|
Bedrooms Total
|
6 |
|
Age
|
6 To 15 Years |
|
Appliances
|
Blinds, Dishwasher, Dryer, Range, Stove, Washer, Water Softener, Refrigerator |
|
Basement Development
|
Partially Finished |
|
Basement Features
|
Apartment In Basement |
|
Basement Type
|
N/a (partially Finished) |
|
Construction Style Attachment
|
Detached |
|
Cooling Type
|
Central Air Conditioning |
|
Exterior Finish
|
Brick, Vinyl Siding |
|
Foundation Type
|
Concrete |
|
Half Bath Total
|
1 |
|
Heating Fuel
|
Natural Gas |
|
Heating Type
|
Forced Air |
|
Stories Total
|
2 |
|
Size Interior
|
1500 - 2000 Sqft |
|
Type
|
House |
|
Utility Water
|
Municipal Water |
Parking
Land
|
Acreage
|
No |
|
Fence Type
|
Fenced Yard |
|
Sewer
|
Sanitary Sewer |
|
Size Depth
|
98 Ft ,6 In |
|
Size Frontage
|
40 Ft ,1 In |
|
Size Irregular
|
40.1 X 98.5 Ft |
|
Size Total Text
|
40.1 X 98.5 Ft|under 1/2 Acre |
|
Zoning Description
|
R4 |
Rooms
| Level |
Type |
Length |
Width |
Dimensions |
|
Second Level |
Bedroom |
3.8 m |
2.8 m |
3.8 m x 2.8 m |
|
Second Level |
Bedroom |
3.8 m |
2.7 m |
3.8 m x 2.7 m |
|
Basement |
Bedroom |
3.5 m |
2.5 m |
3.5 m x 2.5 m |
|
Basement |
Primary Bedroom |
4.06 m |
2.71 m |
4.06 m x 2.71 m |
|
Basement |
Bedroom |
2.9 m |
2.7 m |
2.9 m x 2.7 m |
|
Basement |
Living Room |
3.47 m |
3.07 m |
3.47 m x 3.07 m |
|
Basement |
Kitchen |
4.21 m |
3.9 m |
4.21 m x 3.9 m |
|
Ground Level |
Laundry Room |
2.92 m |
2.28 m |
2.92 m x 2.28 m |
|
Ground Level |
Family Room |
6.2 m |
4.4 m |
6.2 m x 4.4 m |
|
Ground Level |
Kitchen |
3.4 m |
3.3 m |
3.4 m x 3.3 m |
|
Ground Level |
Dining Room |
3.5 m |
2.2 m |
3.5 m x 2.2 m |
|
Ground Level |
Primary Bedroom |
3.6 m |
4.3 m |
3.6 m x 4.3 m |
https://www.realtor.ca/real-estate/28718878/46-preston-drive-orangeville-orangeville











































