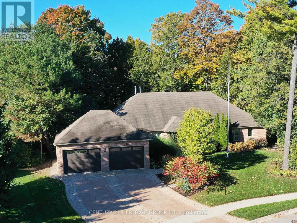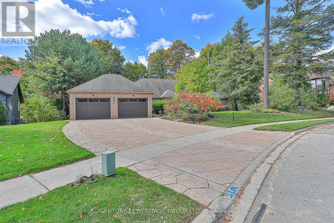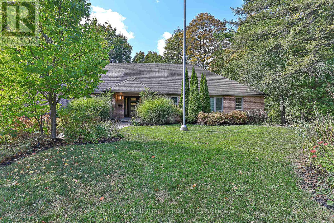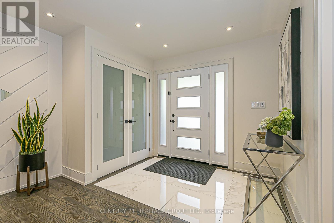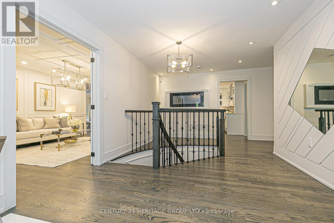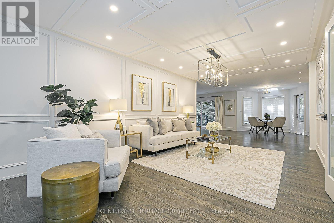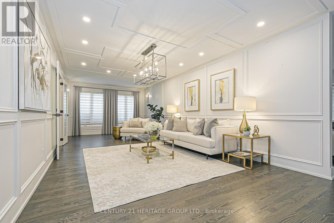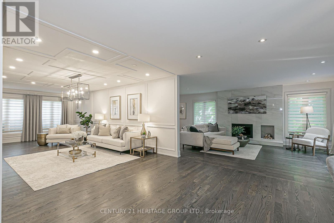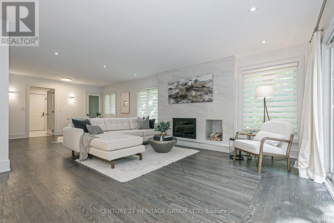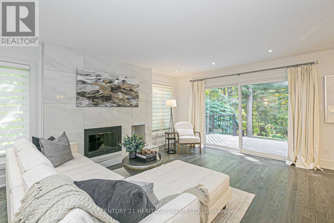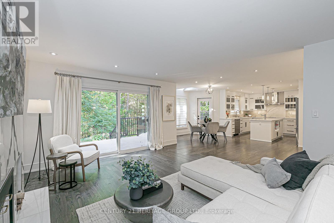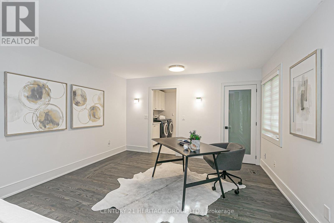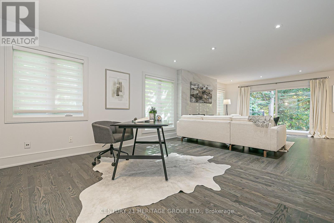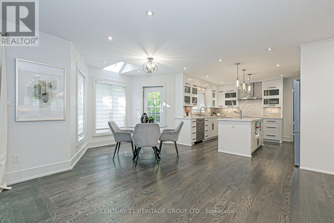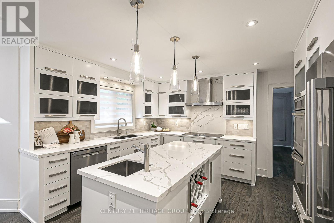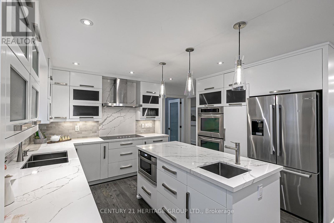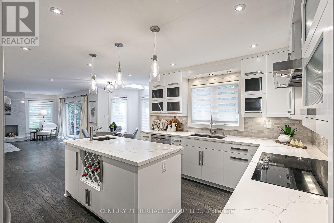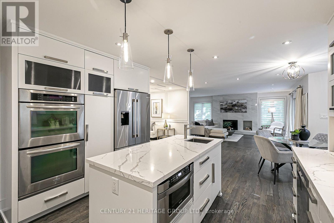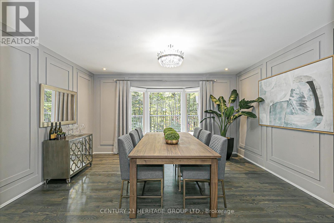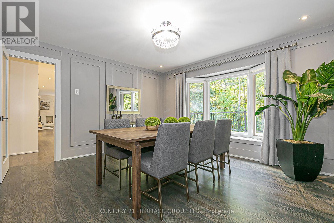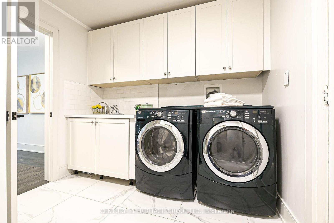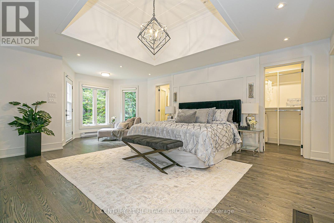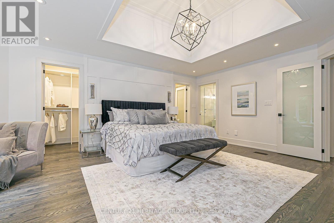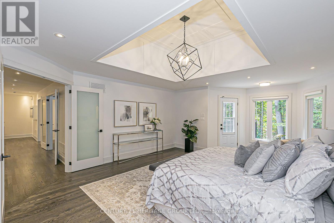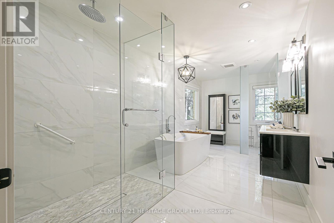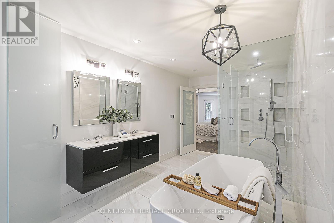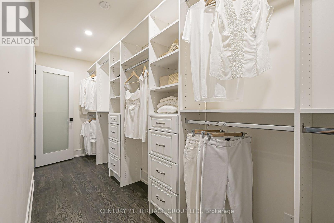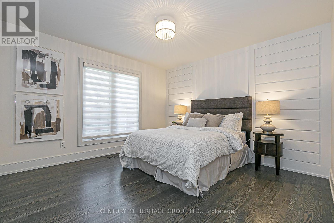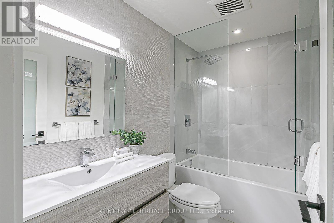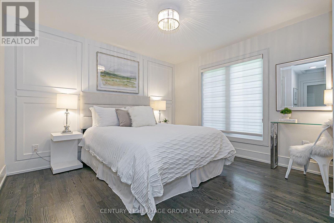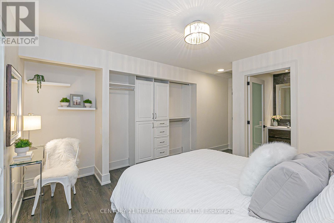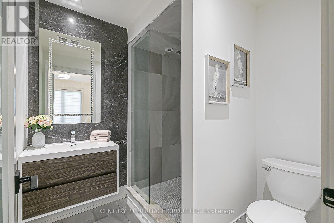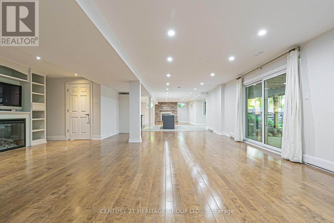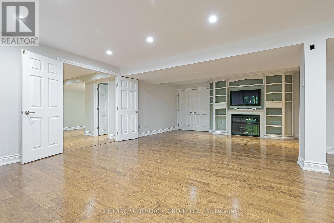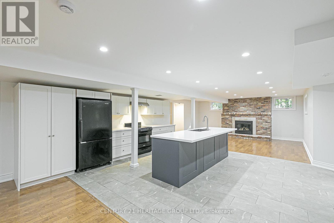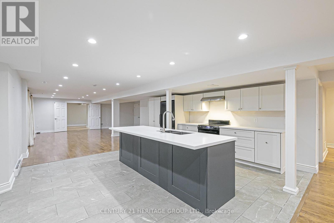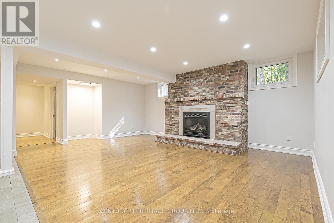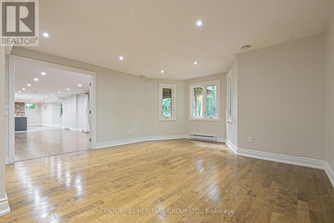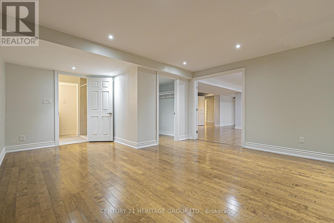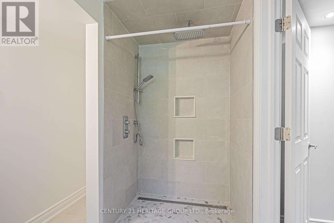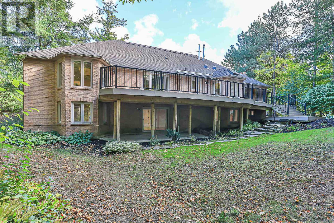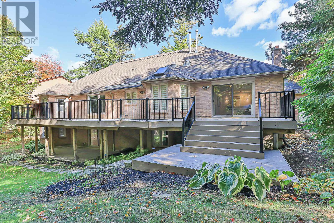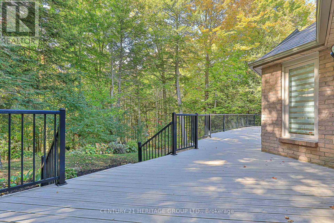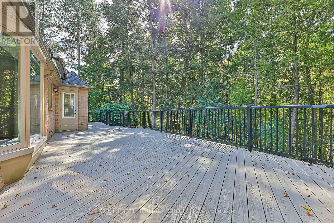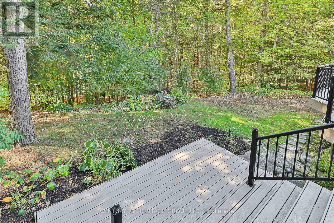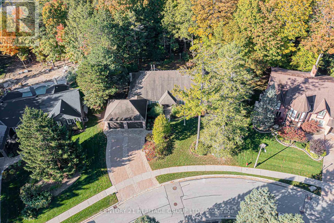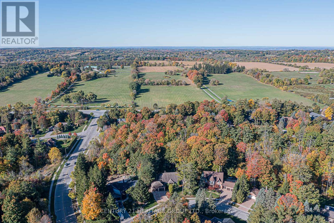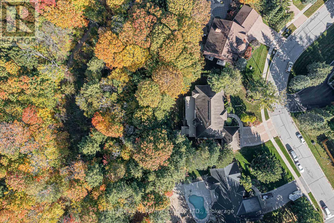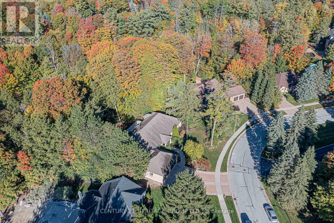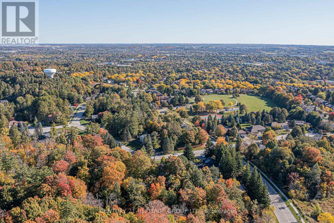5 Bedroom
6 Bathroom
2500 - 3000 sqft
Bungalow
Fireplace
Central Air Conditioning
Forced Air
Landscaped
$2,599,000
Welcome to 46 Pineneedle Dr. An absolute dream home! This sprawling bungalow is on a massive lot backing on to a ravine in the Hills of St. Andrew. You can not beat the tranquillity and privacy of this property and location. Completely renovated top to bottom. 3 bedrooms and 4 bathrooms on the main floor and an additional 2 bedrooms and 2 full bathrooms in the walk out basement with a full apartment including a complete open concept kitchen. Enjoy the view of your own private forest right in town from your huge raised composite back deck that you can access from the living room, kitchen, or primary bedroom. Youll feel like youre in the country while being steps away from local shopping, restaurants, the best public and private schools, walking trails, and so much more. The Virtual Tour and walk through video are a must see! (id:41954)
Open House
This property has open houses!
Starts at:
2:00 pm
Ends at:
4:00 pm
Property Details
|
MLS® Number
|
N12456450 |
|
Property Type
|
Single Family |
|
Community Name
|
Hills of St Andrew |
|
Community Features
|
School Bus |
|
Features
|
Cul-de-sac, Wooded Area, Ravine, Backs On Greenbelt, Conservation/green Belt, Carpet Free, In-law Suite |
|
Parking Space Total
|
6 |
|
Structure
|
Deck, Patio(s) |
Building
|
Bathroom Total
|
6 |
|
Bedrooms Above Ground
|
3 |
|
Bedrooms Below Ground
|
2 |
|
Bedrooms Total
|
5 |
|
Age
|
31 To 50 Years |
|
Amenities
|
Fireplace(s) |
|
Appliances
|
Garage Door Opener Remote(s), Dishwasher, Dryer, Garage Door Opener, Microwave, Oven, Hood Fan, Stove, Water Heater, Washer, Window Coverings, Refrigerator |
|
Architectural Style
|
Bungalow |
|
Basement Development
|
Finished |
|
Basement Features
|
Apartment In Basement, Walk Out |
|
Basement Type
|
N/a (finished) |
|
Construction Style Attachment
|
Detached |
|
Cooling Type
|
Central Air Conditioning |
|
Exterior Finish
|
Brick |
|
Fireplace Present
|
Yes |
|
Flooring Type
|
Ceramic, Hardwood, Laminate, Concrete, Vinyl |
|
Foundation Type
|
Poured Concrete |
|
Half Bath Total
|
1 |
|
Heating Fuel
|
Natural Gas |
|
Heating Type
|
Forced Air |
|
Stories Total
|
1 |
|
Size Interior
|
2500 - 3000 Sqft |
|
Type
|
House |
|
Utility Water
|
Municipal Water |
Parking
Land
|
Acreage
|
No |
|
Fence Type
|
Fully Fenced, Fenced Yard |
|
Landscape Features
|
Landscaped |
|
Sewer
|
Sanitary Sewer |
|
Size Depth
|
244 Ft ,7 In |
|
Size Frontage
|
100 Ft ,9 In |
|
Size Irregular
|
100.8 X 244.6 Ft ; 100.83 X 191.51 X 180.58 X 244.63 |
|
Size Total Text
|
100.8 X 244.6 Ft ; 100.83 X 191.51 X 180.58 X 244.63|1/2 - 1.99 Acres |
Rooms
| Level |
Type |
Length |
Width |
Dimensions |
|
Lower Level |
Dining Room |
4.43 m |
6.4 m |
4.43 m x 6.4 m |
|
Lower Level |
Bedroom 4 |
3.31 m |
4.51 m |
3.31 m x 4.51 m |
|
Lower Level |
Bedroom 5 |
4.72 m |
7.04 m |
4.72 m x 7.04 m |
|
Lower Level |
Utility Room |
4.92 m |
2.66 m |
4.92 m x 2.66 m |
|
Lower Level |
Other |
13.32 m |
5.51 m |
13.32 m x 5.51 m |
|
Lower Level |
Living Room |
7.83 m |
7.24 m |
7.83 m x 7.24 m |
|
Lower Level |
Kitchen |
4.58 m |
6.45 m |
4.58 m x 6.45 m |
|
Main Level |
Foyer |
8.18 m |
6.59 m |
8.18 m x 6.59 m |
|
Main Level |
Kitchen |
7.11 m |
5.36 m |
7.11 m x 5.36 m |
|
Main Level |
Living Room |
4.04 m |
8.48 m |
4.04 m x 8.48 m |
|
Main Level |
Dining Room |
4.24 m |
4.31 m |
4.24 m x 4.31 m |
|
Main Level |
Family Room |
3.74 m |
7.28 m |
3.74 m x 7.28 m |
|
Main Level |
Primary Bedroom |
4.7 m |
6.79 m |
4.7 m x 6.79 m |
|
Main Level |
Bedroom 2 |
3.86 m |
5.27 m |
3.86 m x 5.27 m |
|
Main Level |
Bedroom 3 |
3.77 m |
5.27 m |
3.77 m x 5.27 m |
https://www.realtor.ca/real-estate/28976802/46-pineneedle-drive-aurora-hills-of-st-andrew-hills-of-st-andrew
