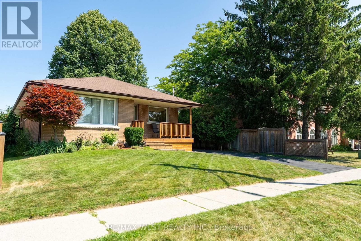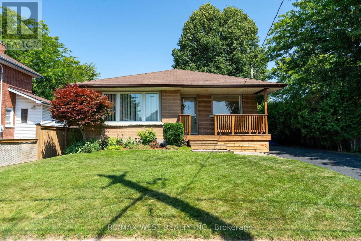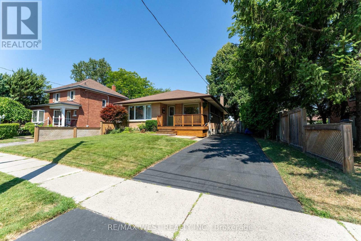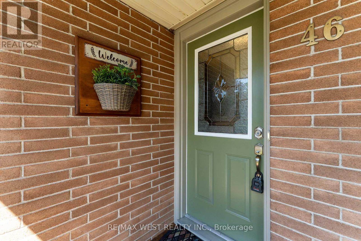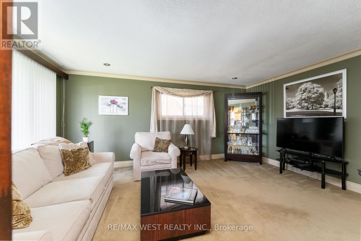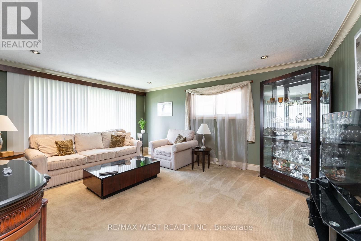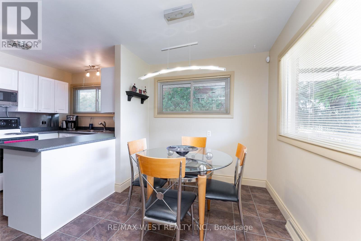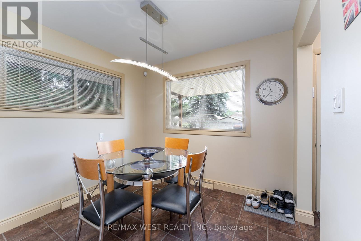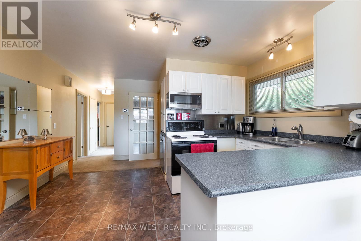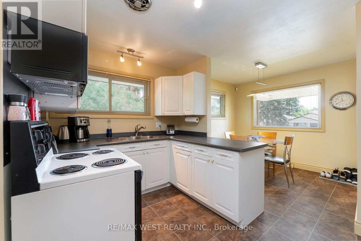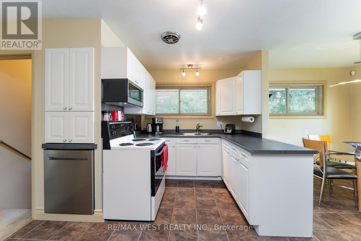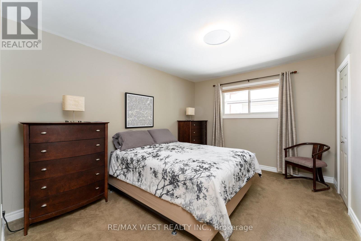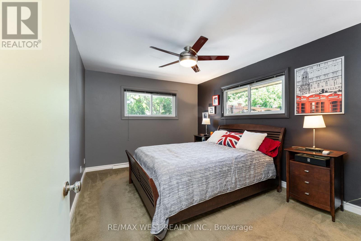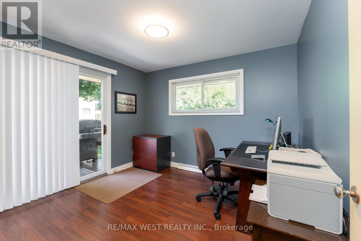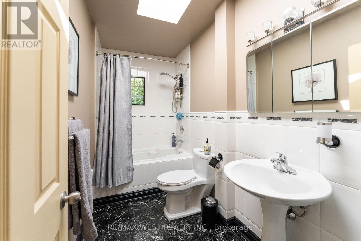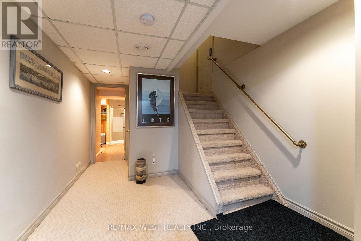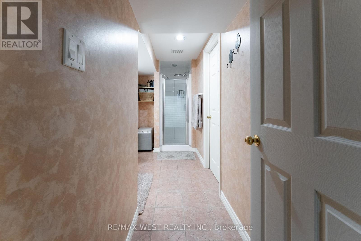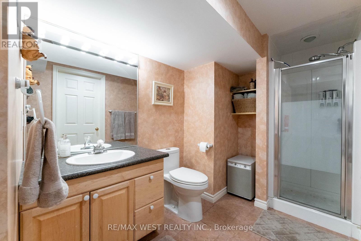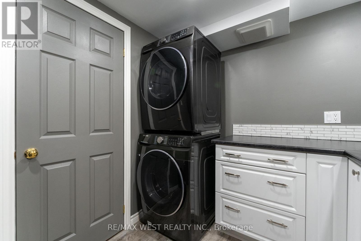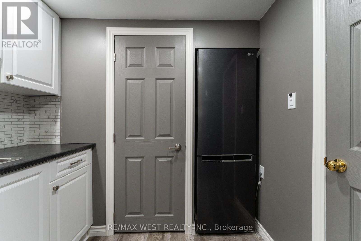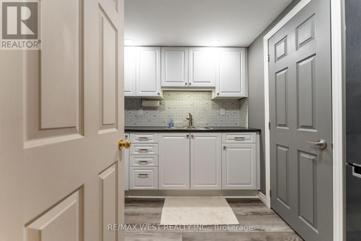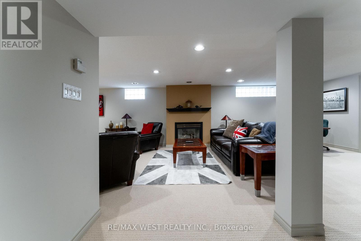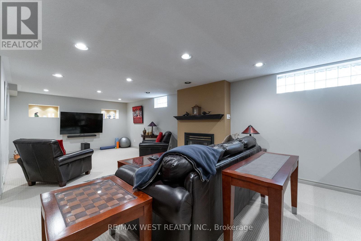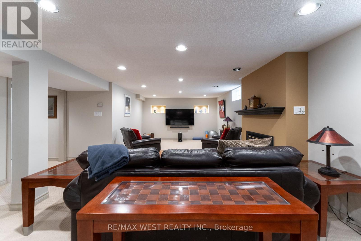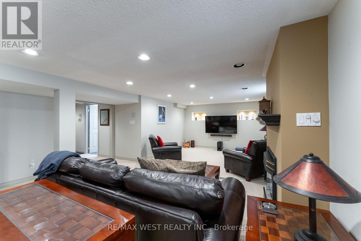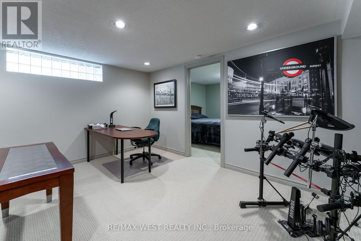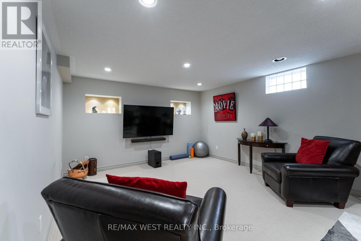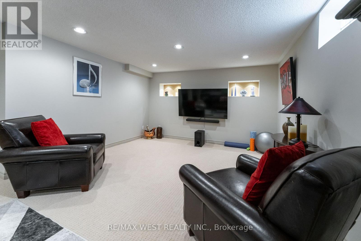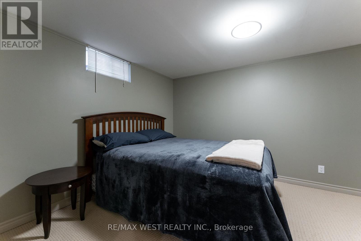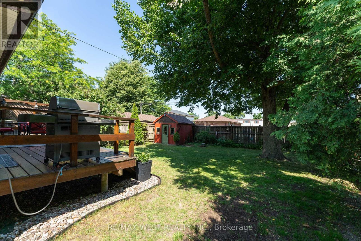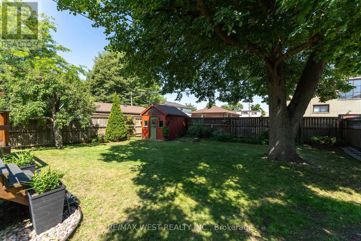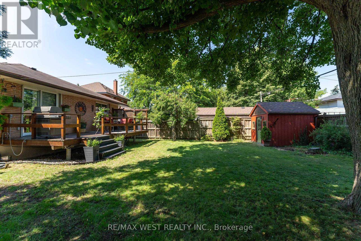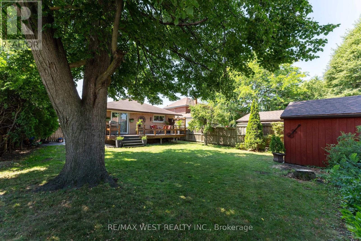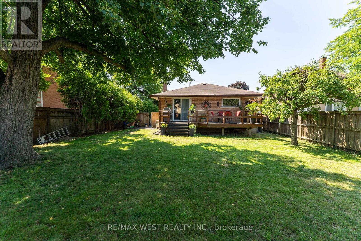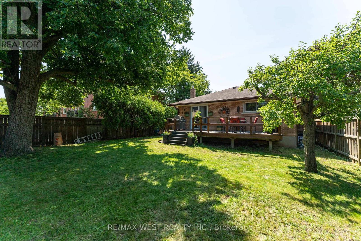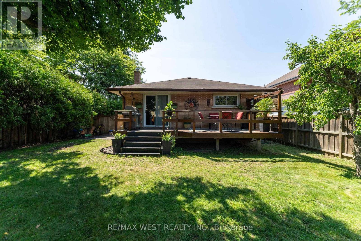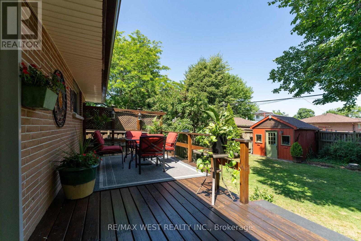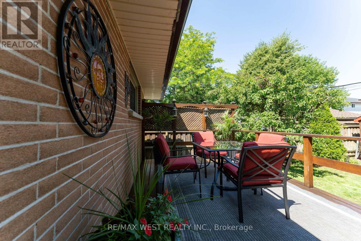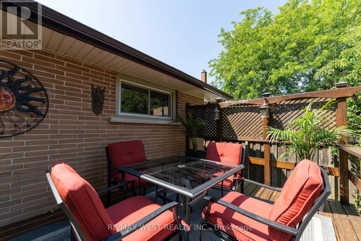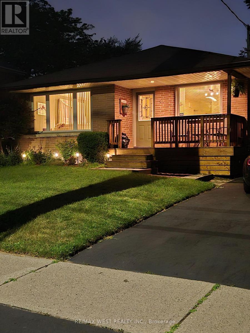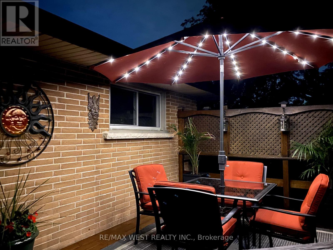4 Bedroom
2 Bathroom
1100 - 1500 sqft
Bungalow
Fireplace
Central Air Conditioning
Forced Air
$869,900
If you're looking for a turnkey home with a beautiful 50x119.66 lot and in-law suite potential, look no further than 46 Orchard View Blvd. This property has been meticulously cared for and updated over the years. From the warmth of the gas insert fireplace in the basement entertainment space, to the country in the city feel of the backyard deck, you'll instantly feel at home here! There are bright windows throughout and even a skylight to further brighten the main bath. You are only steps away from shopping, restaurants, schools, Ontario Tech University and public transit. There truly is nothing to do but grab a cold drink and enjoy your oasis! We invite you to have a look and see for yourself. (id:41954)
Property Details
|
MLS® Number
|
E12301469 |
|
Property Type
|
Single Family |
|
Community Name
|
Centennial |
|
Parking Space Total
|
3 |
Building
|
Bathroom Total
|
2 |
|
Bedrooms Above Ground
|
3 |
|
Bedrooms Below Ground
|
1 |
|
Bedrooms Total
|
4 |
|
Amenities
|
Fireplace(s) |
|
Appliances
|
Water Heater, Dishwasher, Dryer, Microwave, Hood Fan, Stove, Washer, Refrigerator |
|
Architectural Style
|
Bungalow |
|
Basement Development
|
Finished |
|
Basement Type
|
Full (finished) |
|
Construction Style Attachment
|
Detached |
|
Cooling Type
|
Central Air Conditioning |
|
Exterior Finish
|
Brick |
|
Fireplace Present
|
Yes |
|
Foundation Type
|
Block |
|
Heating Fuel
|
Natural Gas |
|
Heating Type
|
Forced Air |
|
Stories Total
|
1 |
|
Size Interior
|
1100 - 1500 Sqft |
|
Type
|
House |
|
Utility Water
|
Municipal Water |
Parking
Land
|
Acreage
|
No |
|
Sewer
|
Sanitary Sewer |
|
Size Depth
|
119 Ft ,8 In |
|
Size Frontage
|
50 Ft |
|
Size Irregular
|
50 X 119.7 Ft |
|
Size Total Text
|
50 X 119.7 Ft |
Rooms
| Level |
Type |
Length |
Width |
Dimensions |
|
Basement |
Laundry Room |
2.32 m |
2.58 m |
2.32 m x 2.58 m |
|
Basement |
Recreational, Games Room |
9.18 m |
5.08 m |
9.18 m x 5.08 m |
|
Basement |
Bedroom |
3 m |
3.93 m |
3 m x 3.93 m |
|
Basement |
Utility Room |
6.87 m |
1.75 m |
6.87 m x 1.75 m |
|
Main Level |
Dining Room |
2.4 m |
2.73 m |
2.4 m x 2.73 m |
|
Main Level |
Kitchen |
2.67 m |
3.99 m |
2.67 m x 3.99 m |
|
Main Level |
Living Room |
5.37 m |
4.03 m |
5.37 m x 4.03 m |
|
Main Level |
Bedroom 2 |
3.18 m |
4.06 m |
3.18 m x 4.06 m |
|
Main Level |
Primary Bedroom |
3.22 m |
4.03 m |
3.22 m x 4.03 m |
|
Main Level |
Bedroom 3 |
3.19 m |
2.95 m |
3.19 m x 2.95 m |
https://www.realtor.ca/real-estate/28641172/46-orchard-view-boulevard-oshawa-centennial-centennial
