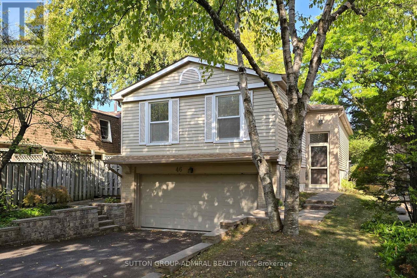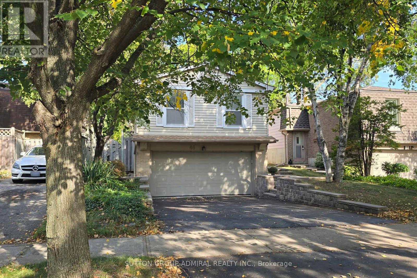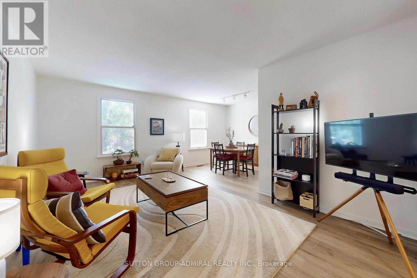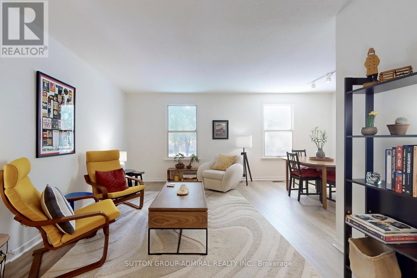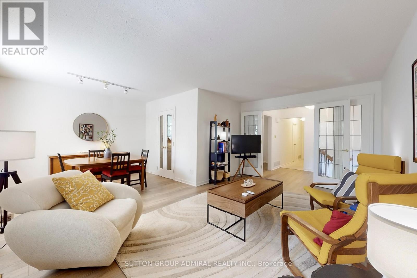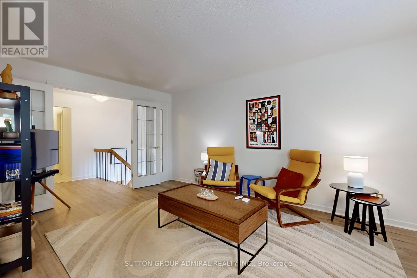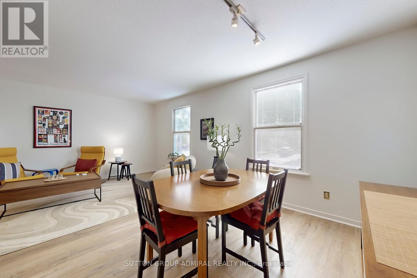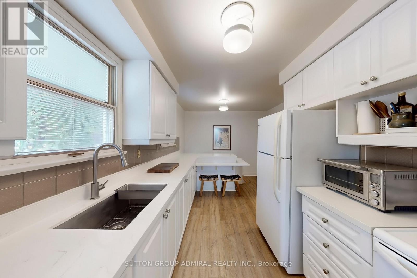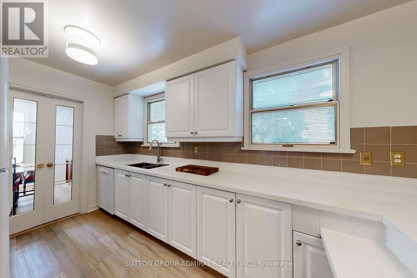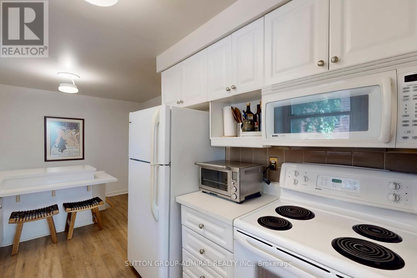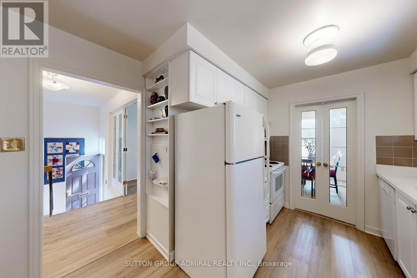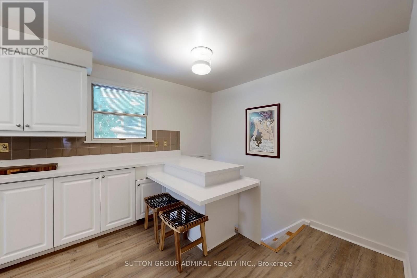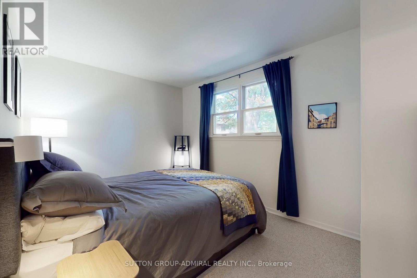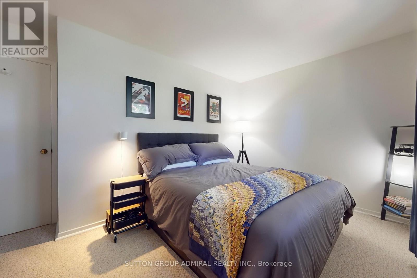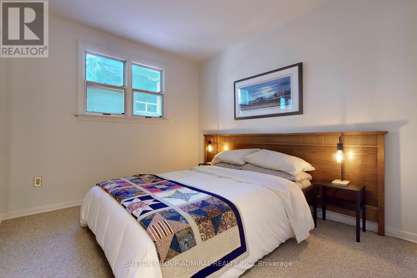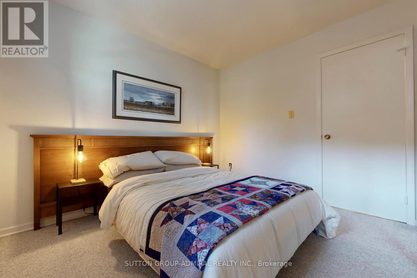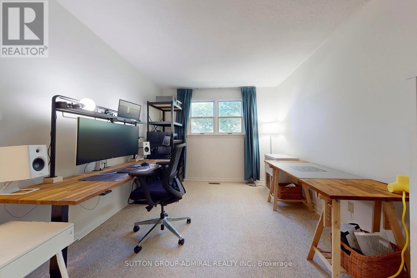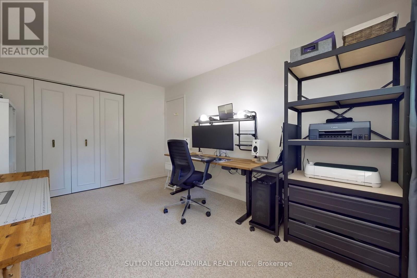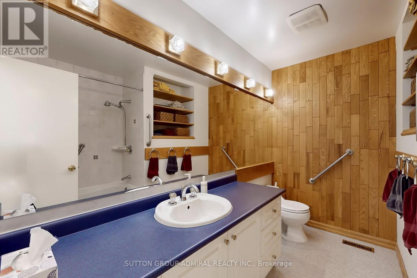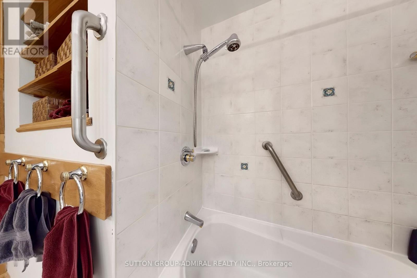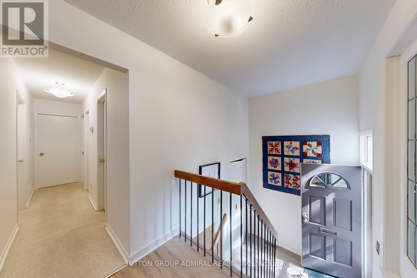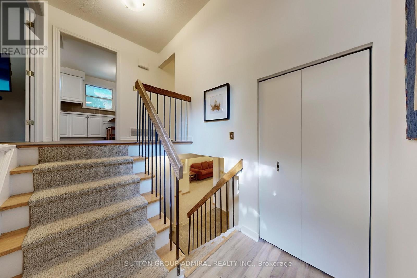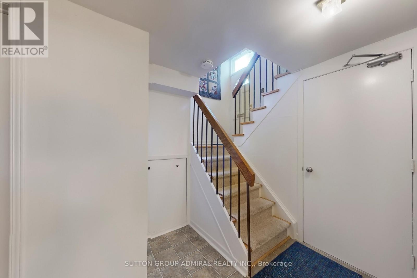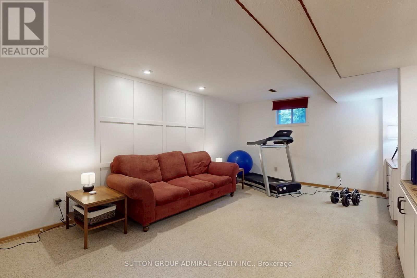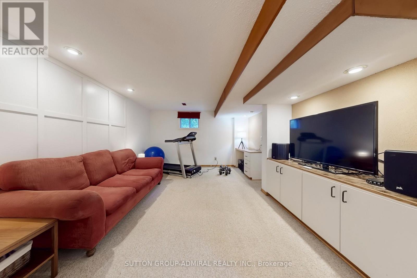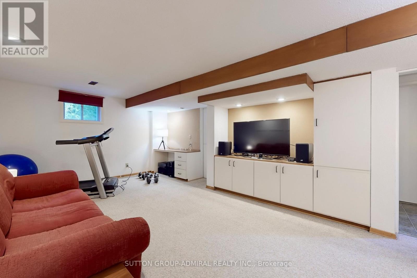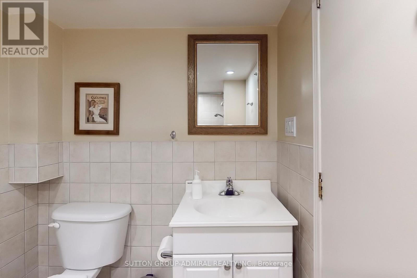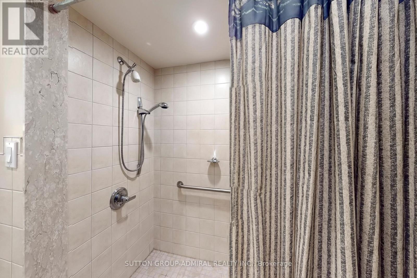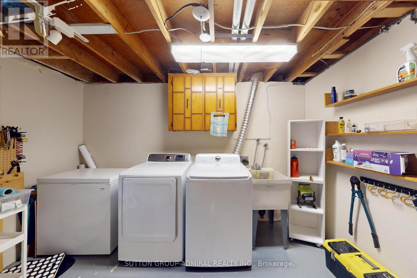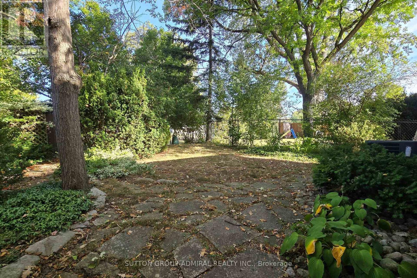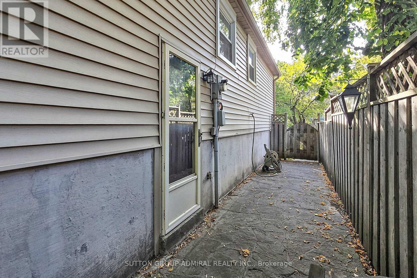3 Bedroom
2 Bathroom
1100 - 1500 sqft
Raised Bungalow
Central Air Conditioning
Forced Air
$975,000
Welcome to 46 Merrylynn Dr., an impeccable maintained, move-in ready, 3 bed room, linked raised bungalow nestled in the heart of Richmond Hill. Surrounded by beautiful mature trees and walking distance to schools, parks, shopping centres and public transit, this home offers both convenience and charm. The open plan living and dining room area creates a spacious and inviting atmosphere, perfect for entertaining. Recent upgrades include premium waterproof laminate flooring, elegant quartz countertops and a custom built table in the eat-in kitchen along with the home being completely freshly painted. Bring your best offer, you don't want to miss this one!!!! ** This is a linked property.** (id:41954)
Property Details
|
MLS® Number
|
N12478940 |
|
Property Type
|
Single Family |
|
Community Name
|
North Richvale |
|
Amenities Near By
|
Park, Public Transit, Schools |
|
Equipment Type
|
Air Conditioner, Water Heater, Furnace |
|
Parking Space Total
|
6 |
|
Rental Equipment Type
|
Air Conditioner, Water Heater, Furnace |
|
Structure
|
Shed |
Building
|
Bathroom Total
|
2 |
|
Bedrooms Above Ground
|
3 |
|
Bedrooms Total
|
3 |
|
Age
|
51 To 99 Years |
|
Appliances
|
Central Vacuum |
|
Architectural Style
|
Raised Bungalow |
|
Basement Development
|
Finished |
|
Basement Type
|
N/a (finished) |
|
Construction Style Attachment
|
Detached |
|
Cooling Type
|
Central Air Conditioning |
|
Exterior Finish
|
Vinyl Siding |
|
Flooring Type
|
Laminate, Carpeted |
|
Foundation Type
|
Concrete |
|
Heating Fuel
|
Natural Gas |
|
Heating Type
|
Forced Air |
|
Stories Total
|
1 |
|
Size Interior
|
1100 - 1500 Sqft |
|
Type
|
House |
|
Utility Water
|
Municipal Water |
Parking
Land
|
Acreage
|
No |
|
Fence Type
|
Fenced Yard |
|
Land Amenities
|
Park, Public Transit, Schools |
|
Sewer
|
Sanitary Sewer |
|
Size Depth
|
115 Ft ,1 In |
|
Size Frontage
|
35 Ft |
|
Size Irregular
|
35 X 115.1 Ft |
|
Size Total Text
|
35 X 115.1 Ft|under 1/2 Acre |
Rooms
| Level |
Type |
Length |
Width |
Dimensions |
|
Main Level |
Dining Room |
3.26 m |
2.65 m |
3.26 m x 2.65 m |
|
Main Level |
Living Room |
5.35 m |
3.3 m |
5.35 m x 3.3 m |
|
Main Level |
Kitchen |
2.46 m |
2.46 m |
2.46 m x 2.46 m |
|
Main Level |
Bedroom |
2.7 m |
3.13 m |
2.7 m x 3.13 m |
|
Main Level |
Primary Bedroom |
4.2 m |
3 m |
4.2 m x 3 m |
|
Main Level |
Bedroom |
4.16 m |
2.7 m |
4.16 m x 2.7 m |
https://www.realtor.ca/real-estate/29025844/46-merrylynn-drive-richmond-hill-north-richvale-north-richvale
