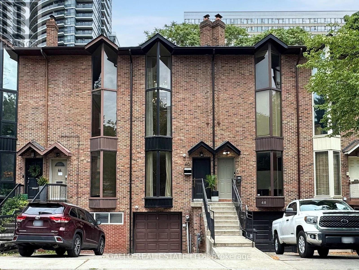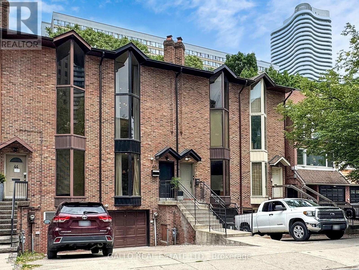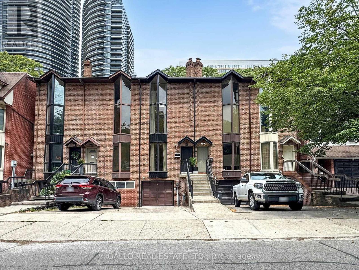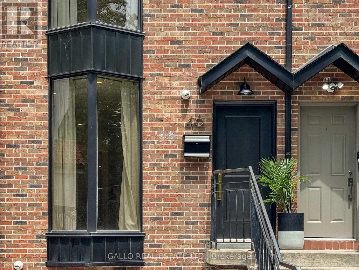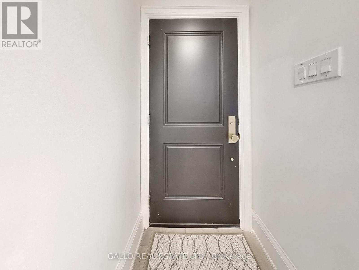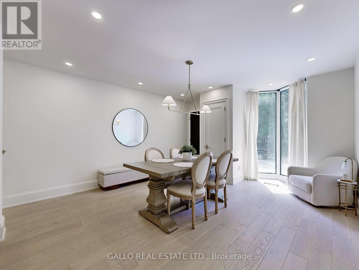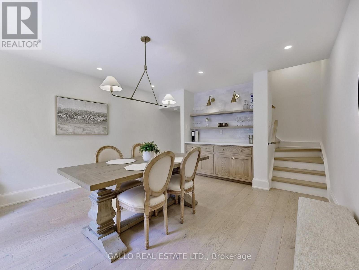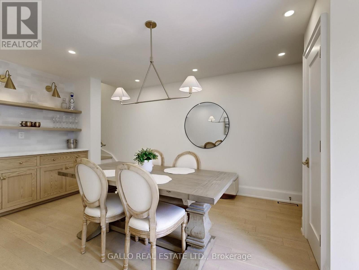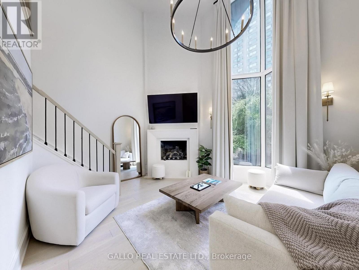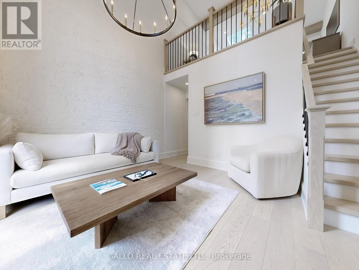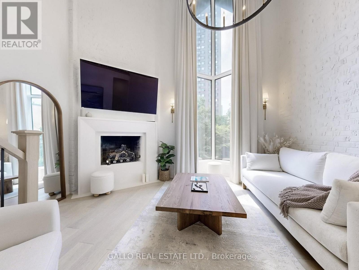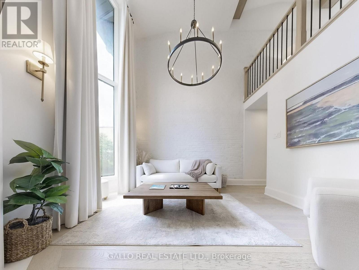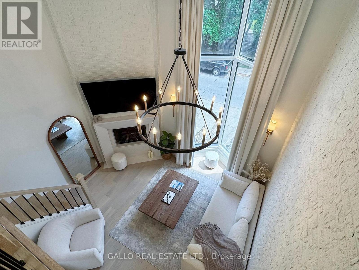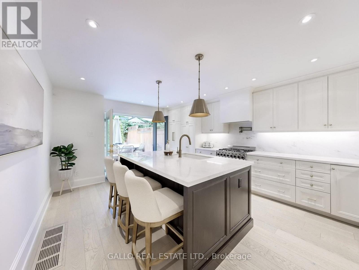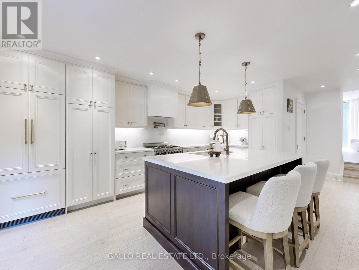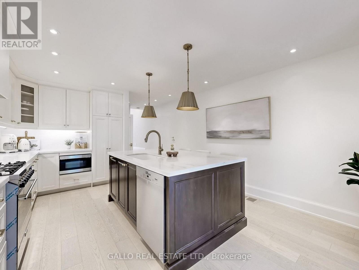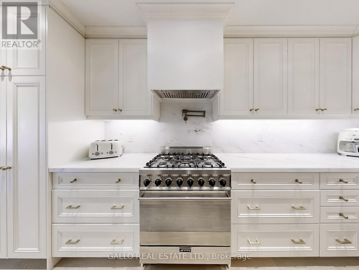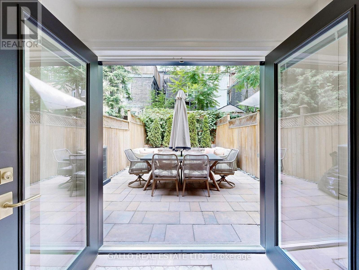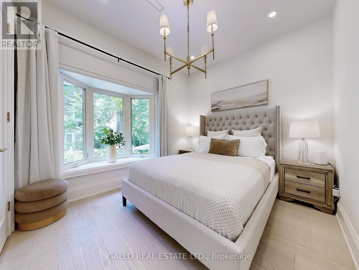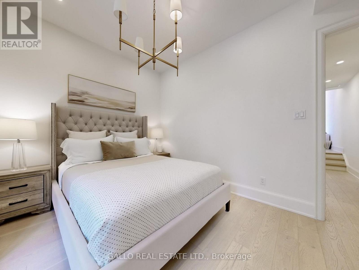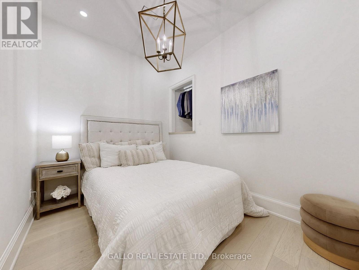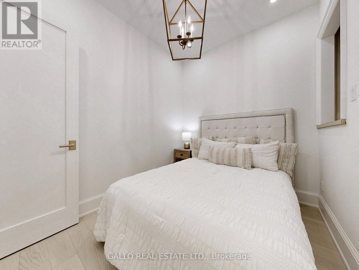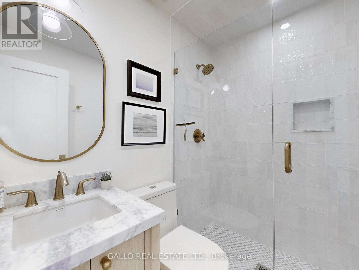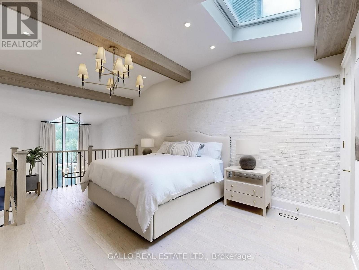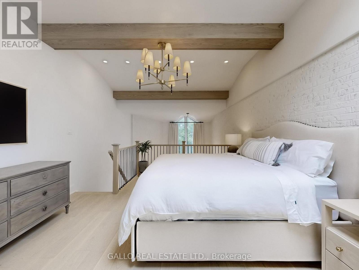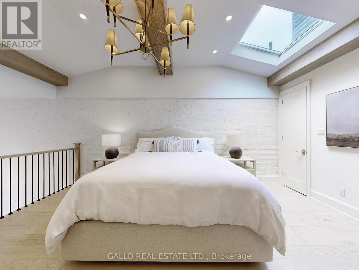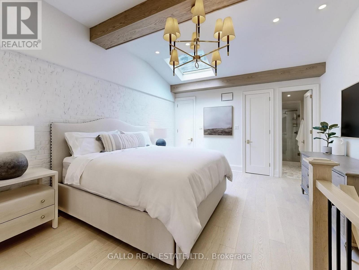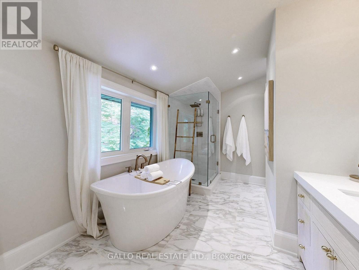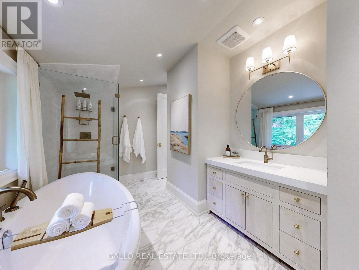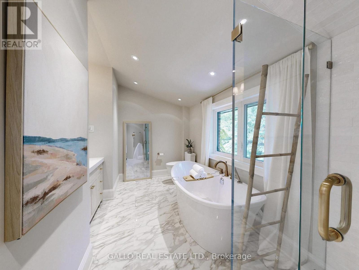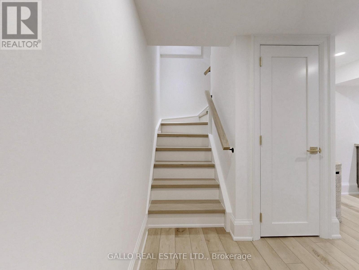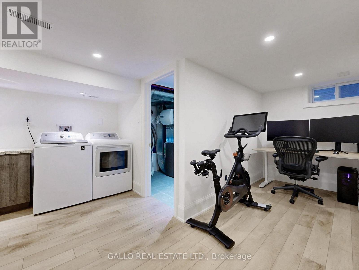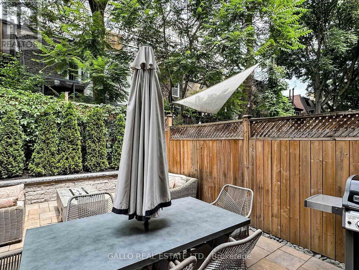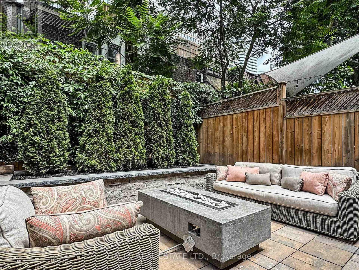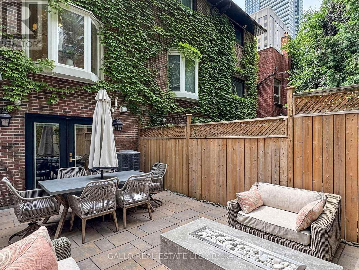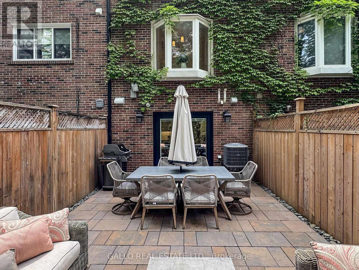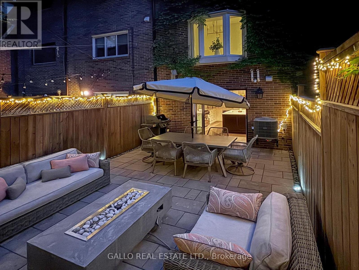3 Bedroom
2 Bathroom
1500 - 2000 sqft
Fireplace
Central Air Conditioning
Forced Air
$1,868,000
Prime Location!! Steps to College Park, 3 bedroom Freehold Townhome with Garage & Private Drive.. 2 Car Parking!! No Maintenance Fee's! Home has been Exquisitely Updated!! Entertainers Kitchen with Large Quartzite Island, Pot Lights. Quartzite Counters & Backsplash, Panel Fridge, 5 burner Smeg Gas Stove, Drawer Microwave, Pot Filler , Garden Door w/o to Private Yard w/ 2 Gas Hookups (BBQ and Outdoor Fireplace), Primary Bedroom with Spa like Ensuite, Stand Alone Tub & Separate Shower! Family Room with Custom Gas Fireplace and Floor to Ceiling Window, Wide Plank Engineered Hardwood Floors Thru Out, Custom Railings, Upgraded Solid Interior Doors Doors, 8 Inch Trim, Upgraded Hardware & Light Fixtures, Aria Vents, Updated Gas Furnace, 200 Amp Service, Central Vac, Hard Wired Smoke Detectors, Shingles, Eaves, Owned Hot Water Tank, Outside Camera System, Finished Bsmt with Laundry Room and Office/Exercise Room. (id:41954)
Property Details
|
MLS® Number
|
C12495330 |
|
Property Type
|
Single Family |
|
Community Name
|
Church-Yonge Corridor |
|
Amenities Near By
|
Hospital, Place Of Worship, Public Transit |
|
Community Features
|
Community Centre |
|
Parking Space Total
|
2 |
|
Structure
|
Patio(s) |
Building
|
Bathroom Total
|
2 |
|
Bedrooms Above Ground
|
3 |
|
Bedrooms Total
|
3 |
|
Amenities
|
Fireplace(s) |
|
Appliances
|
Central Vacuum, Garburator, Water Heater, Dishwasher, Dryer, Microwave, Stove, Washer, Refrigerator |
|
Basement Development
|
Finished |
|
Basement Type
|
N/a (finished) |
|
Construction Style Attachment
|
Attached |
|
Cooling Type
|
Central Air Conditioning |
|
Exterior Finish
|
Brick |
|
Fireplace Present
|
Yes |
|
Flooring Type
|
Hardwood, Vinyl |
|
Foundation Type
|
Block |
|
Heating Fuel
|
Natural Gas |
|
Heating Type
|
Forced Air |
|
Stories Total
|
3 |
|
Size Interior
|
1500 - 2000 Sqft |
|
Type
|
Row / Townhouse |
|
Utility Water
|
Municipal Water |
Parking
Land
|
Acreage
|
No |
|
Fence Type
|
Fenced Yard |
|
Land Amenities
|
Hospital, Place Of Worship, Public Transit |
|
Sewer
|
Sanitary Sewer |
|
Size Depth
|
80 Ft ,1 In |
|
Size Frontage
|
14 Ft ,2 In |
|
Size Irregular
|
14.2 X 80.1 Ft |
|
Size Total Text
|
14.2 X 80.1 Ft |
Rooms
| Level |
Type |
Length |
Width |
Dimensions |
|
Second Level |
Great Room |
4.09 m |
3.5 m |
4.09 m x 3.5 m |
|
Second Level |
Bedroom 2 |
4.09 m |
3 m |
4.09 m x 3 m |
|
Second Level |
Bedroom 3 |
2.44 m |
3.05 m |
2.44 m x 3.05 m |
|
Third Level |
Primary Bedroom |
5.49 m |
4.09 m |
5.49 m x 4.09 m |
|
Basement |
Recreational, Games Room |
|
|
Measurements not available |
|
Basement |
Laundry Room |
|
|
Measurements not available |
|
Main Level |
Kitchen |
4.01 m |
6.58 m |
4.01 m x 6.58 m |
|
Main Level |
Dining Room |
4.09 m |
5.18 m |
4.09 m x 5.18 m |
https://www.realtor.ca/real-estate/29052663/46-mcgill-street-toronto-church-yonge-corridor-church-yonge-corridor
