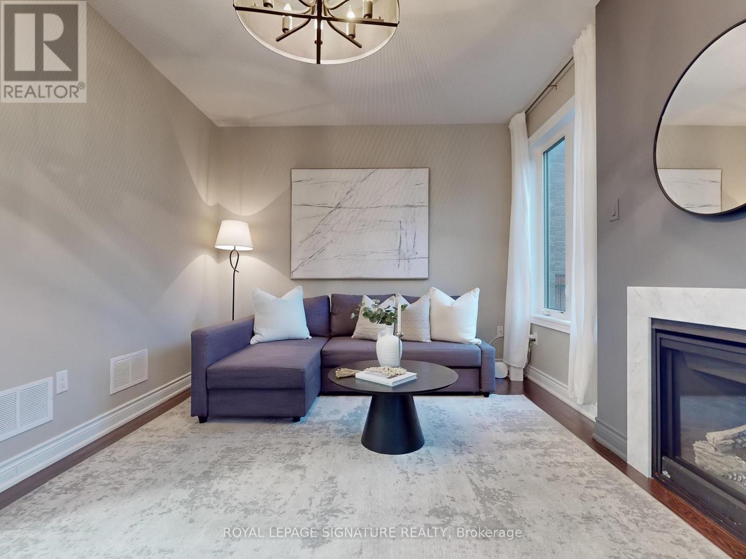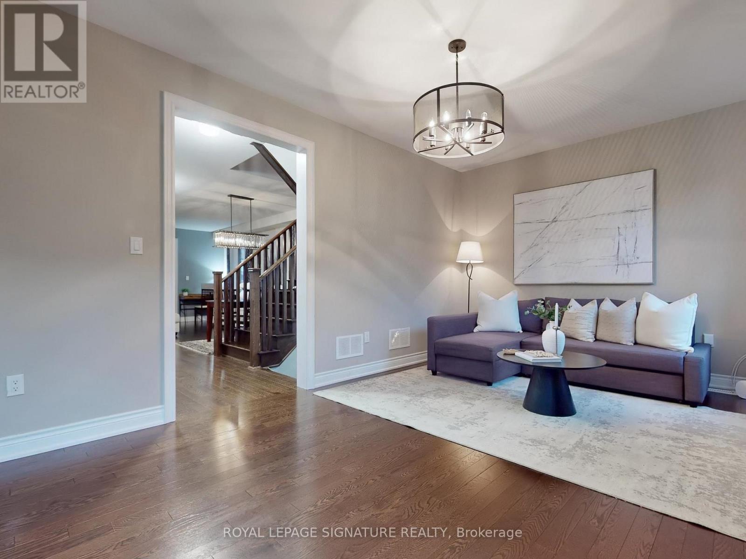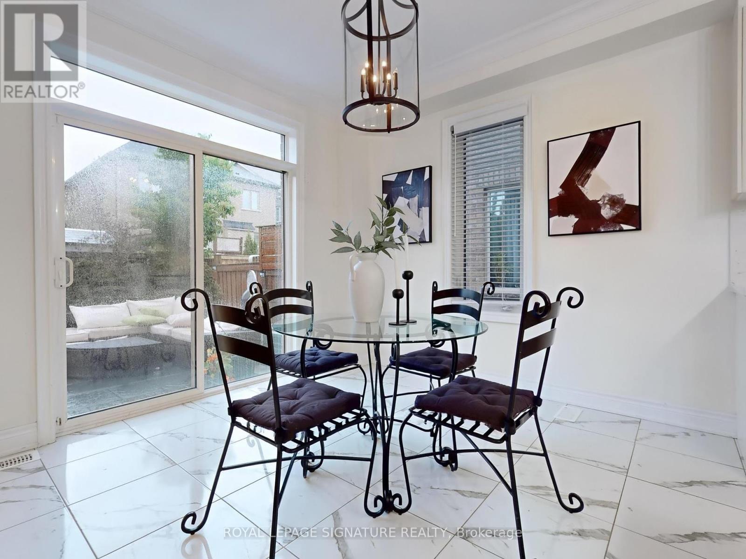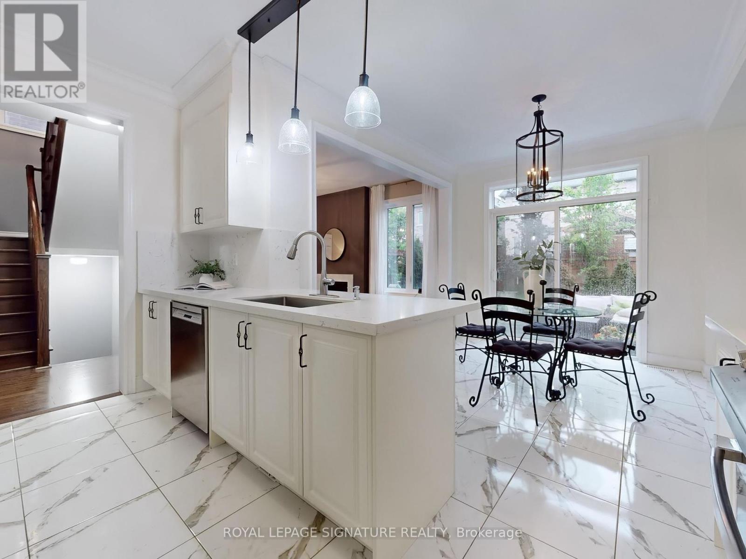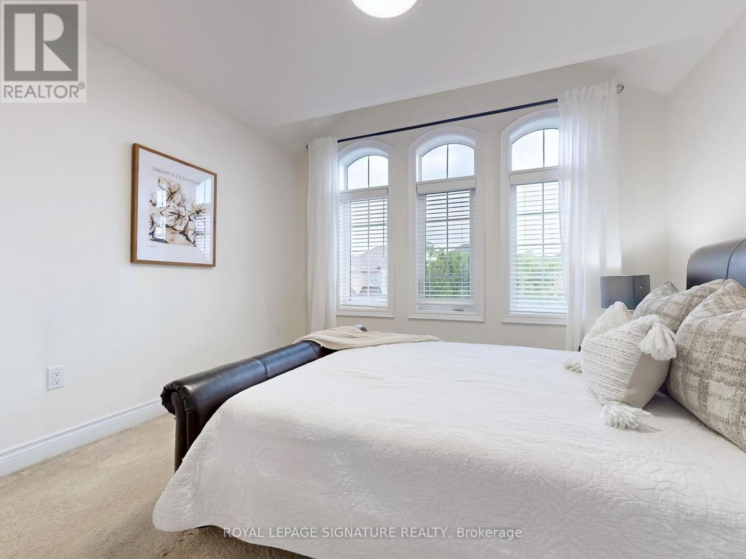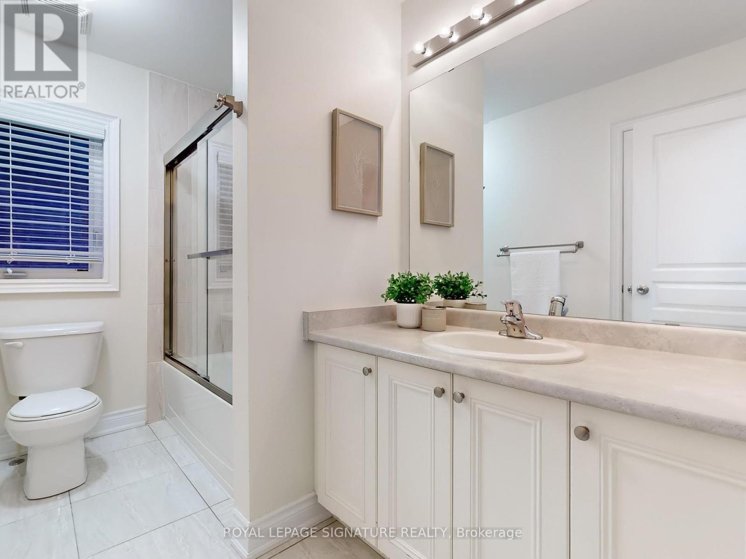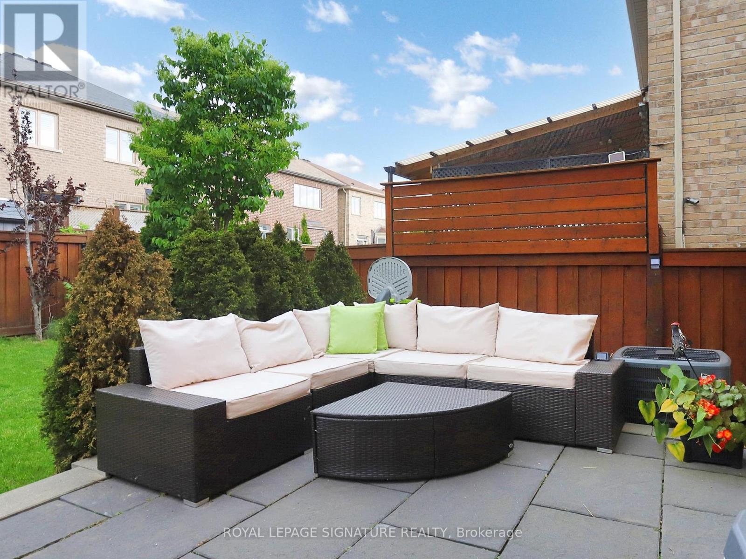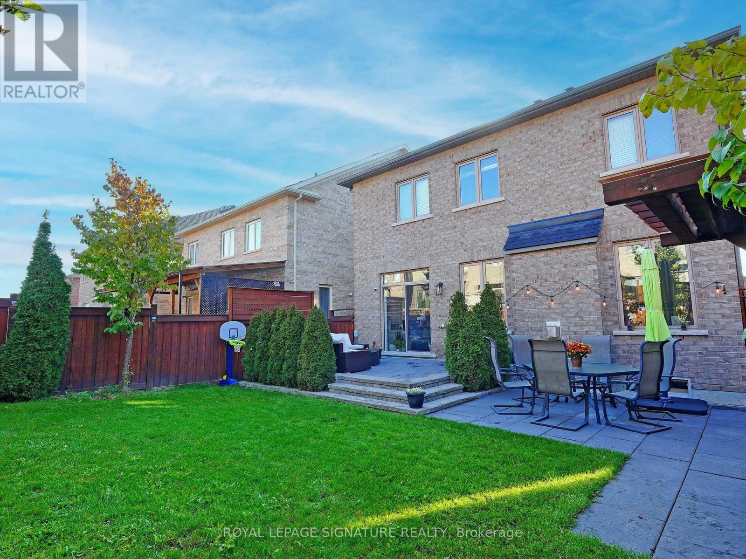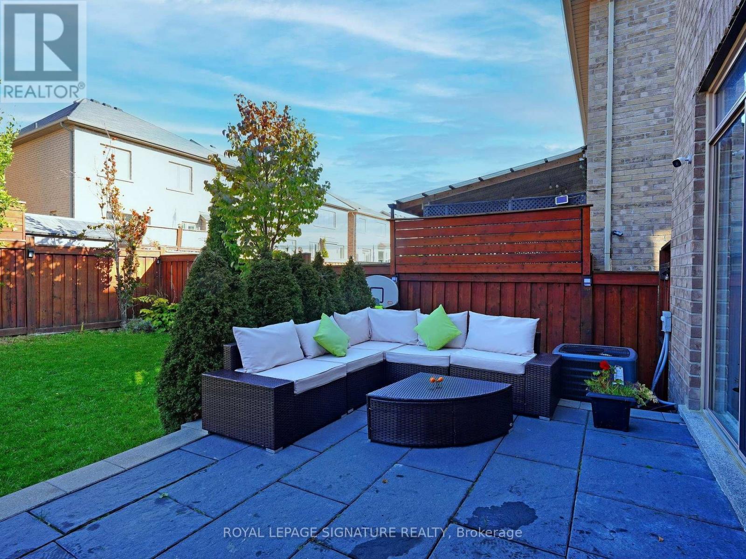4 Bedroom
4 Bathroom
2000 - 2500 sqft
Fireplace
Central Air Conditioning
Forced Air
$1,759,800
Stunning 4-Bedroom Home in Desirable Kleinburg!Welcome to your dream home in the heart of Kleinburg, where charm meets modern comfort. This beautiful 4-bedroom detached home offers a perfect blend of elegance and functionality ideal for families seeking space, style, and serenity.Step inside to discover a bright and airy interior, filled with natural light and designed for effortless living and entertaining. The open-concept layout features a modern kitchen, spacious living and dining areas, and four generously sized bedrooms offering comfort and privacy for the whole family.Enjoy the luxury of a double-car garage and ample driveway parking perfect for guests or a growing household. One of the standout features is the walk-out to a private, professionally landscaped yard, creating a seamless connection between indoor and outdoor living. Whether you're hosting summer gatherings or enjoying a quiet morning coffee, the backyard is your own personal oasis.Located in one of Vaughans most prestigious neighborhoods, you're just minutes from top-rated schools, scenic trails, boutique shops, and the quaint charm of Kleinburg Village. (id:41954)
Property Details
|
MLS® Number
|
N12200885 |
|
Property Type
|
Single Family |
|
Community Name
|
Kleinburg |
|
Parking Space Total
|
6 |
Building
|
Bathroom Total
|
4 |
|
Bedrooms Above Ground
|
4 |
|
Bedrooms Total
|
4 |
|
Appliances
|
Dishwasher, Oven, Hood Fan, Stove, Window Coverings, Refrigerator |
|
Basement Development
|
Unfinished |
|
Basement Type
|
Full (unfinished) |
|
Construction Style Attachment
|
Detached |
|
Cooling Type
|
Central Air Conditioning |
|
Exterior Finish
|
Brick |
|
Fireplace Present
|
Yes |
|
Flooring Type
|
Hardwood, Porcelain Tile, Carpeted |
|
Foundation Type
|
Unknown |
|
Half Bath Total
|
1 |
|
Heating Fuel
|
Natural Gas |
|
Heating Type
|
Forced Air |
|
Stories Total
|
2 |
|
Size Interior
|
2000 - 2500 Sqft |
|
Type
|
House |
|
Utility Water
|
Municipal Water |
Parking
Land
|
Acreage
|
No |
|
Sewer
|
Sanitary Sewer |
|
Size Depth
|
101 Ft ,8 In |
|
Size Frontage
|
38 Ft ,1 In |
|
Size Irregular
|
38.1 X 101.7 Ft |
|
Size Total Text
|
38.1 X 101.7 Ft |
Rooms
| Level |
Type |
Length |
Width |
Dimensions |
|
Second Level |
Primary Bedroom |
5.36 m |
3.41 m |
5.36 m x 3.41 m |
|
Second Level |
Bedroom 2 |
3.47 m |
3.66 m |
3.47 m x 3.66 m |
|
Second Level |
Bedroom 3 |
4.27 m |
3.15 m |
4.27 m x 3.15 m |
|
Second Level |
Bedroom 4 |
3.35 m |
4.17 m |
3.35 m x 4.17 m |
|
Second Level |
Laundry Room |
|
|
Measurements not available |
|
Flat |
Living Room |
6.1 m |
3.47 m |
6.1 m x 3.47 m |
|
Flat |
Dining Room |
6.1 m |
3.47 m |
6.1 m x 3.47 m |
|
Flat |
Family Room |
5.18 m |
3.35 m |
5.18 m x 3.35 m |
|
Flat |
Kitchen |
4 m |
2.74 m |
4 m x 2.74 m |
|
Flat |
Eating Area |
3.2 m |
3.05 m |
3.2 m x 3.05 m |
https://www.realtor.ca/real-estate/28426505/46-kincardine-street-vaughan-kleinburg-kleinburg












