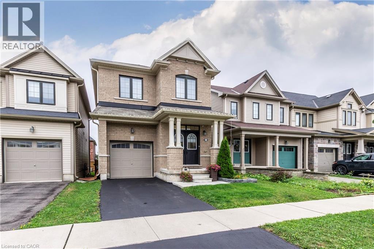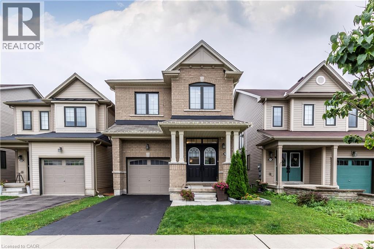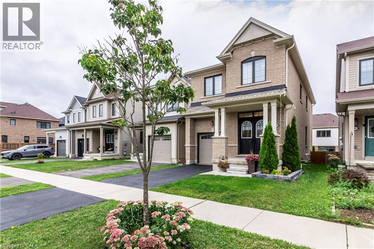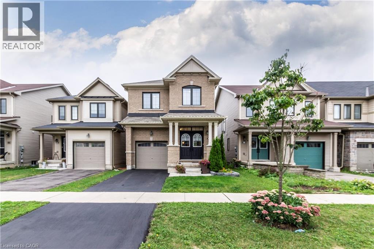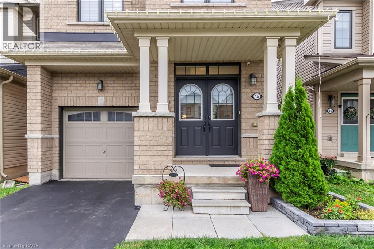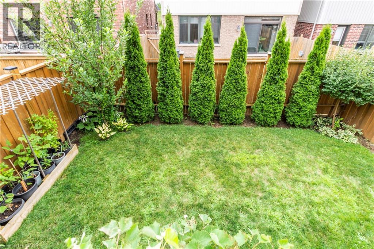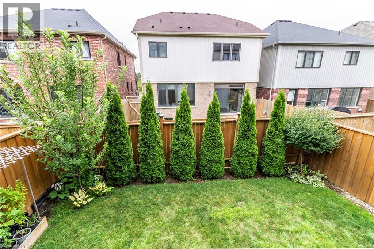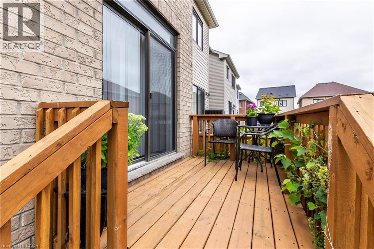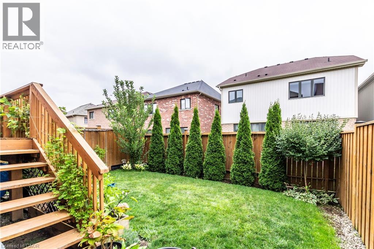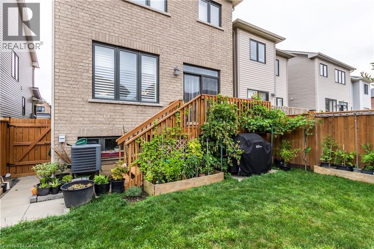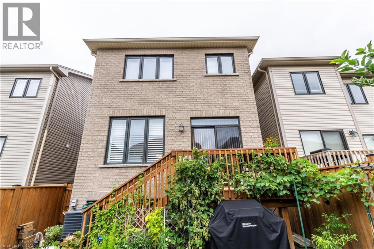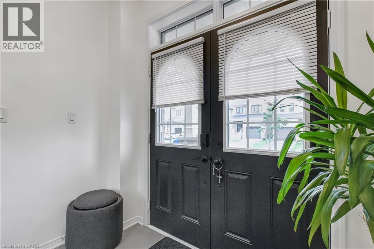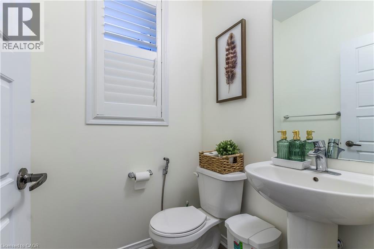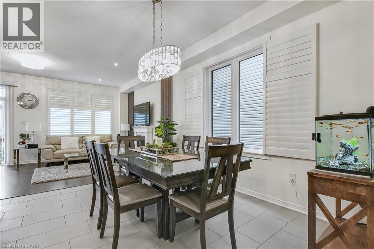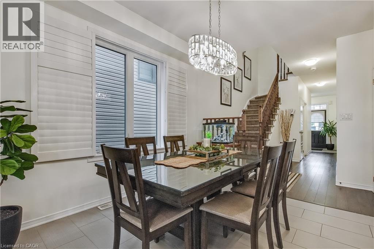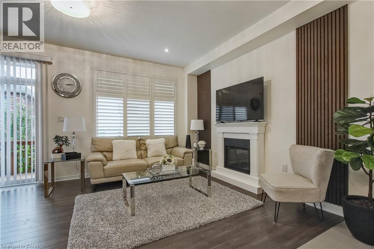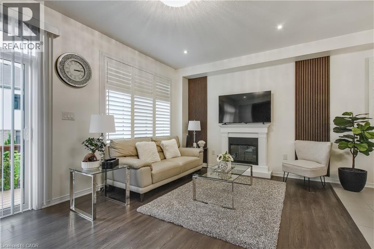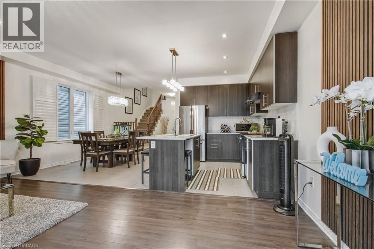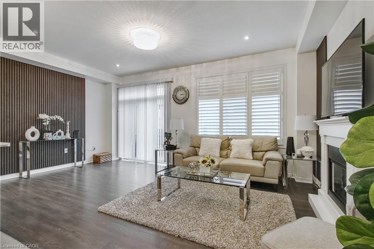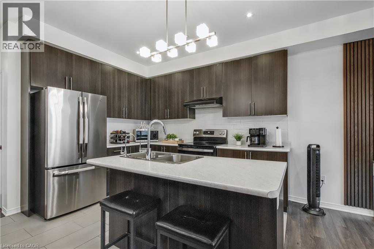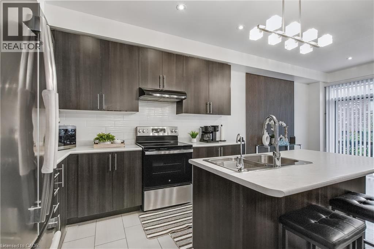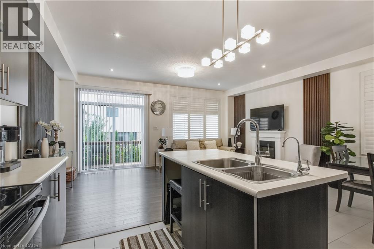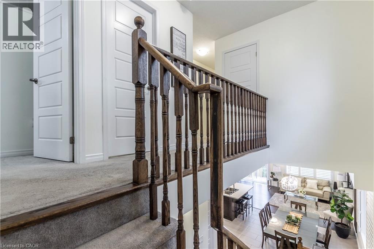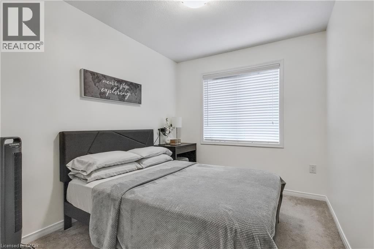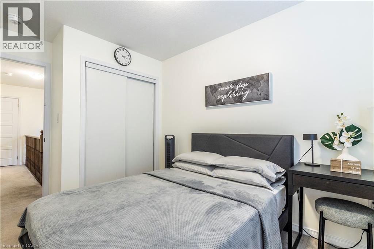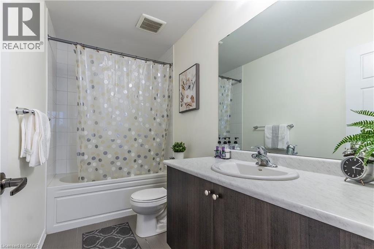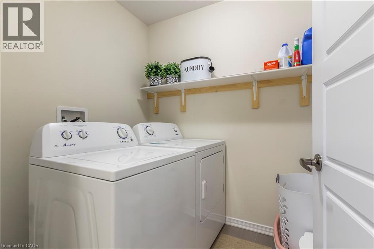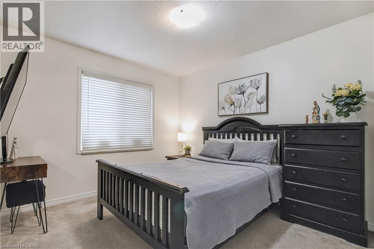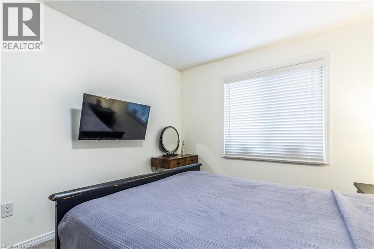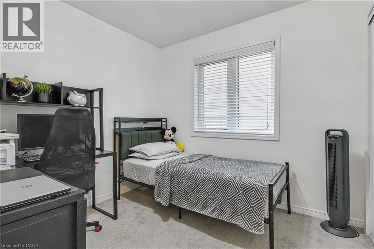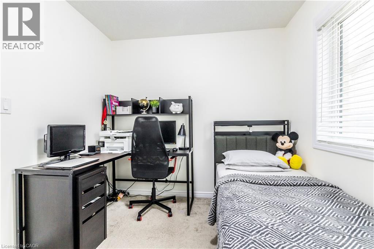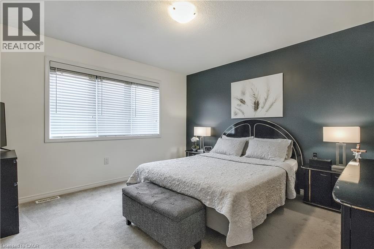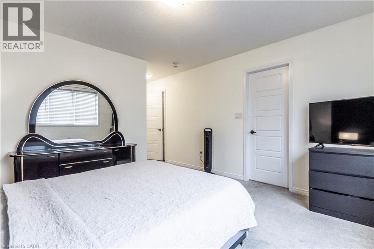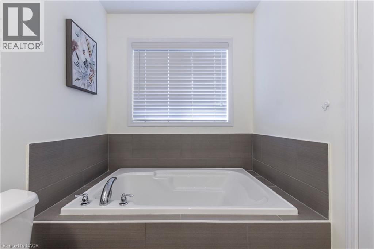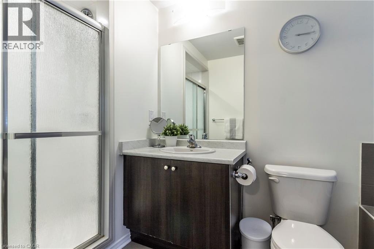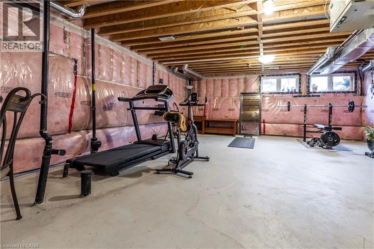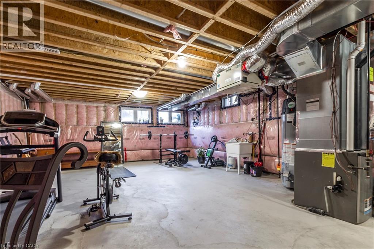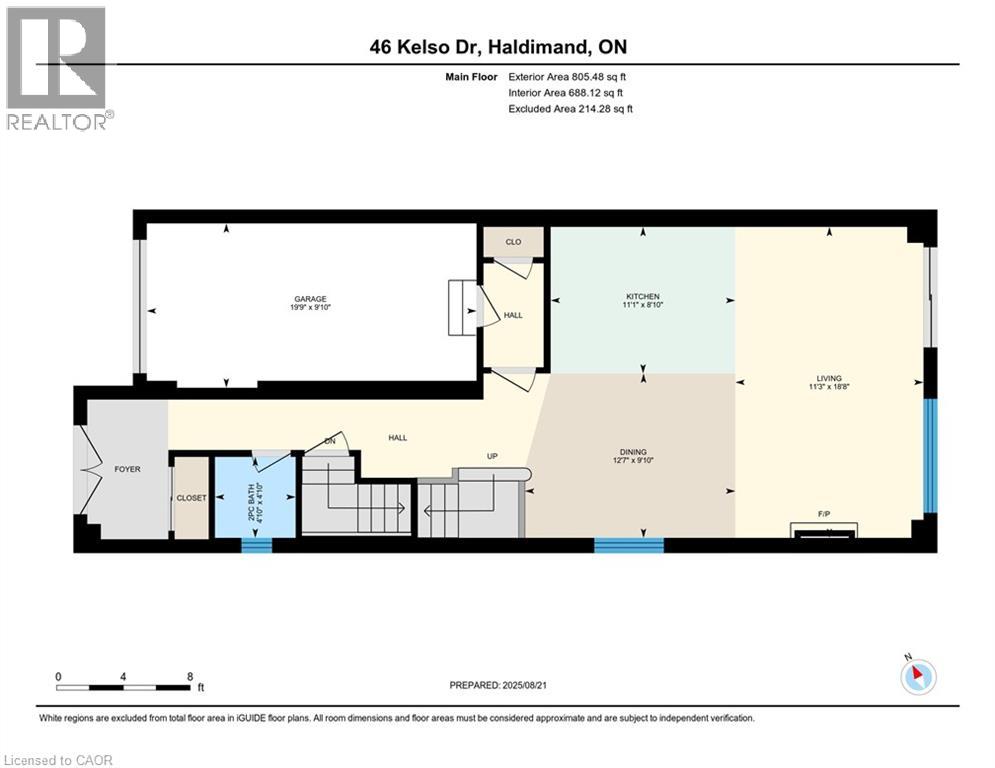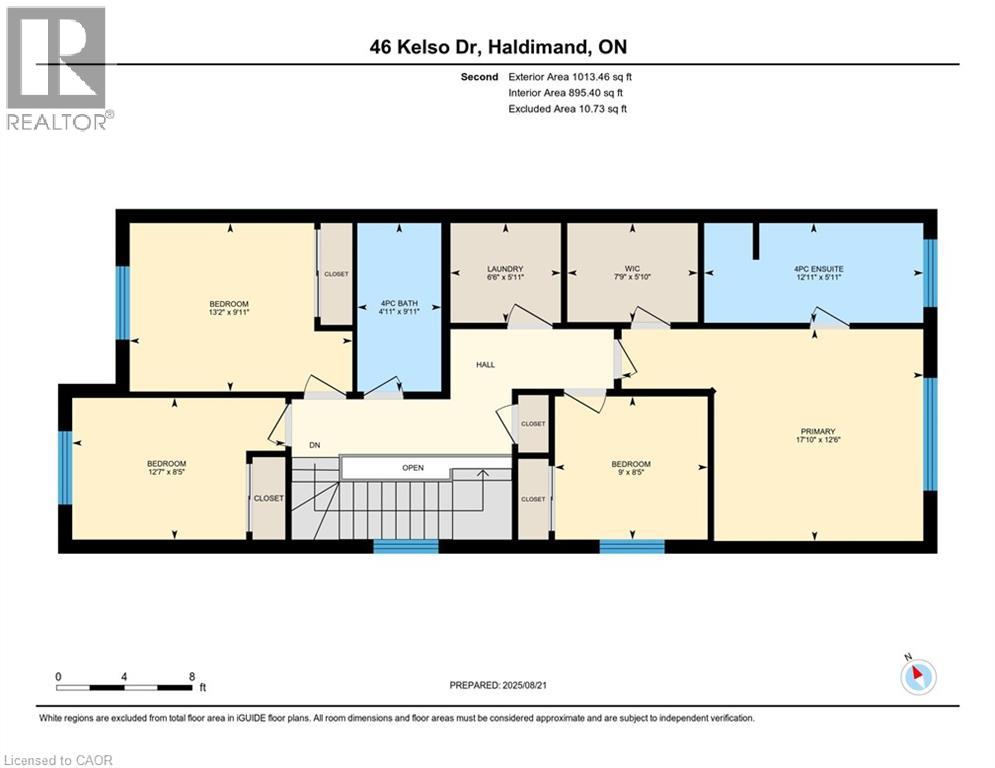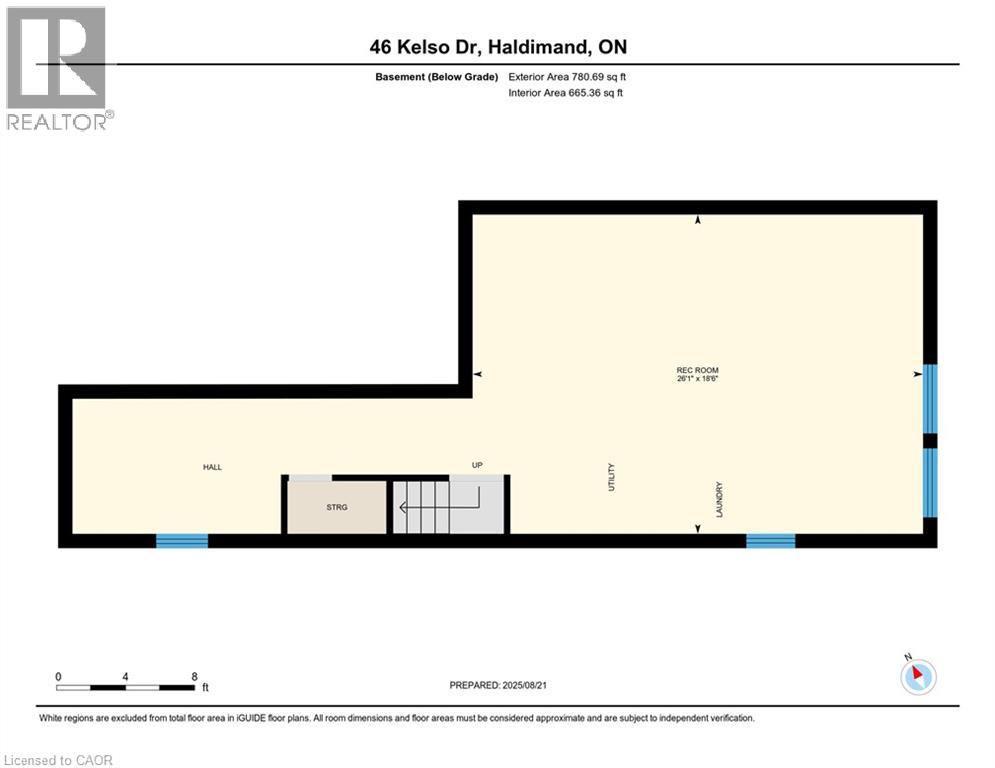46 Kelso Drive Caledonia, Ontario N3W 0B7
4 Bedroom
3 Bathroom
1818 sqft
2 Level
Central Air Conditioning
Forced Air
$759,000
Well Maintained, very bright and relaxing, modern, open concept layout with 4 bedrooms and 2.5 bathrooms located in a growing neighbourhood. Ideal to own an affordable house close to Hamilton. Highway access, schools and amenities in the neighbourhood. (id:41954)
Property Details
| MLS® Number | 40762891 |
| Property Type | Single Family |
| Amenities Near By | Airport, Park, Place Of Worship, Playground |
| Features | Conservation/green Belt, Automatic Garage Door Opener |
| Parking Space Total | 2 |
Building
| Bathroom Total | 3 |
| Bedrooms Above Ground | 4 |
| Bedrooms Total | 4 |
| Appliances | Dryer, Refrigerator, Washer, Range - Gas, Hood Fan |
| Architectural Style | 2 Level |
| Basement Development | Unfinished |
| Basement Type | Full (unfinished) |
| Construction Style Attachment | Detached |
| Cooling Type | Central Air Conditioning |
| Exterior Finish | Brick |
| Half Bath Total | 1 |
| Heating Type | Forced Air |
| Stories Total | 2 |
| Size Interior | 1818 Sqft |
| Type | House |
| Utility Water | None |
Parking
| Attached Garage |
Land
| Access Type | Highway Nearby |
| Acreage | No |
| Land Amenities | Airport, Park, Place Of Worship, Playground |
| Sewer | Municipal Sewage System |
| Size Frontage | 27 Ft |
| Size Total Text | Under 1/2 Acre |
| Zoning Description | H A7a |
Rooms
| Level | Type | Length | Width | Dimensions |
|---|---|---|---|---|
| Second Level | Bedroom | 8'5'' x 9'0'' | ||
| Second Level | Primary Bedroom | 12'6'' x 17'10'' | ||
| Second Level | Laundry Room | 5'11'' x 6'6'' | ||
| Second Level | Bedroom | 8'5'' x 12'7'' | ||
| Second Level | Bedroom | 9'11'' x 13'2'' | ||
| Second Level | 4pc Bathroom | 5'11'' x 14'11'' | ||
| Second Level | 4pc Bathroom | 9'11'' x 4'11'' | ||
| Basement | Recreation Room | 18'6'' x 26'1'' | ||
| Main Level | Other | 9'10'' x 19'9'' | ||
| Main Level | Living Room | 18'8'' x 11'3'' | ||
| Main Level | Kitchen | 8'10'' x 11'1'' | ||
| Main Level | Dining Room | 9'10'' x 12'7'' | ||
| Main Level | 2pc Bathroom | 4'10'' x 4'10'' |
https://www.realtor.ca/real-estate/28769414/46-kelso-drive-caledonia
Interested?
Contact us for more information
