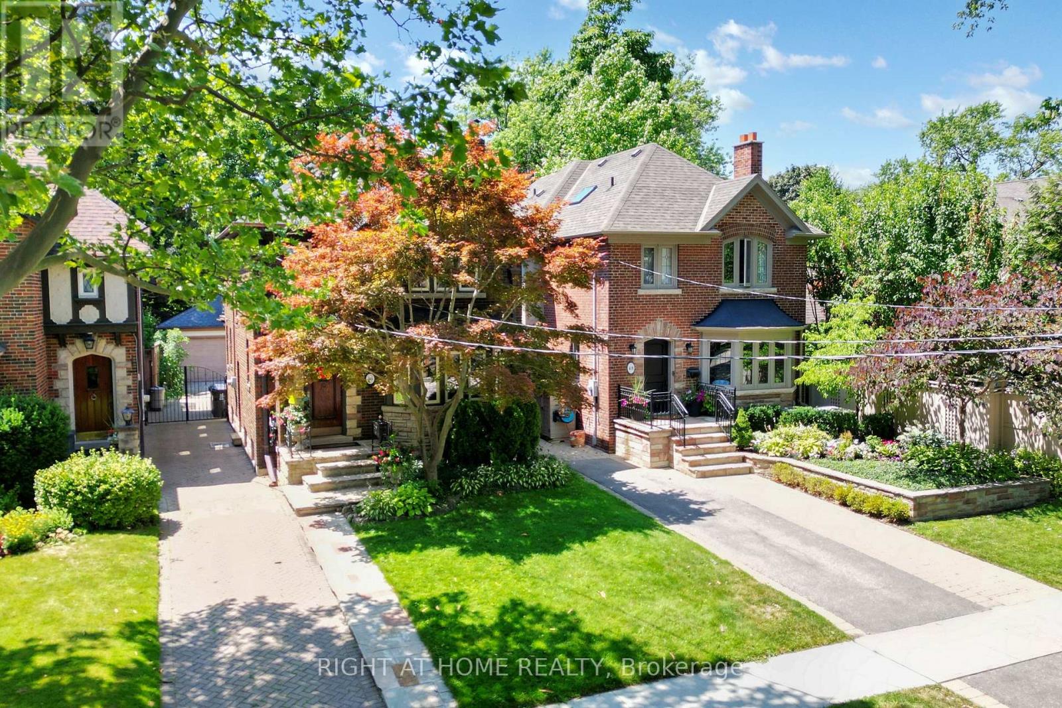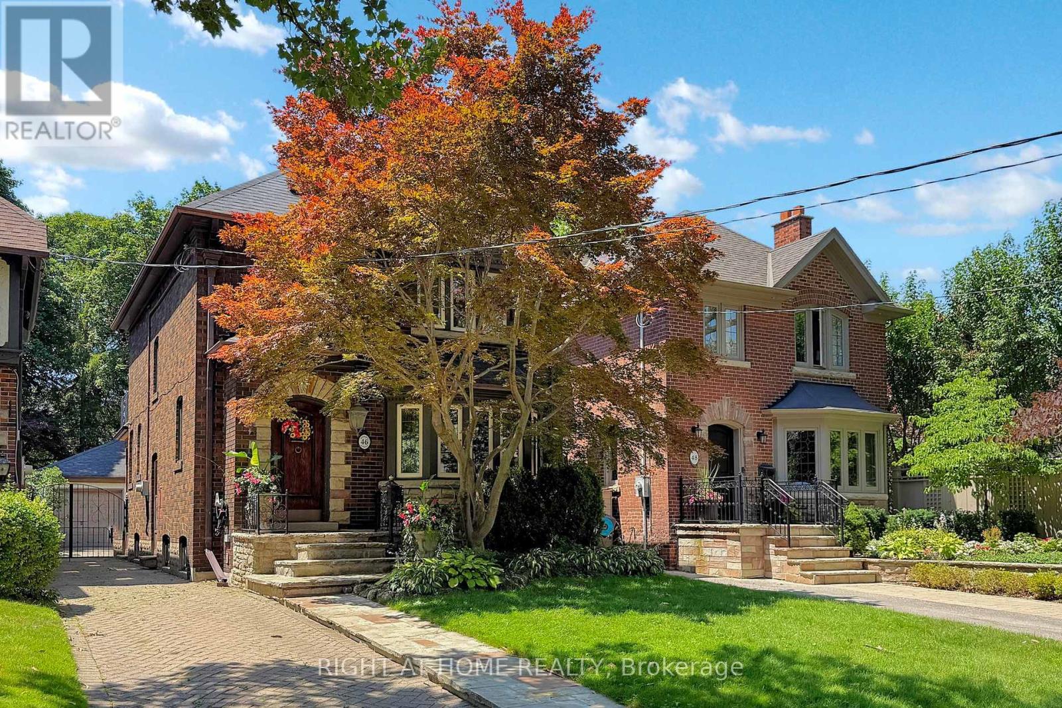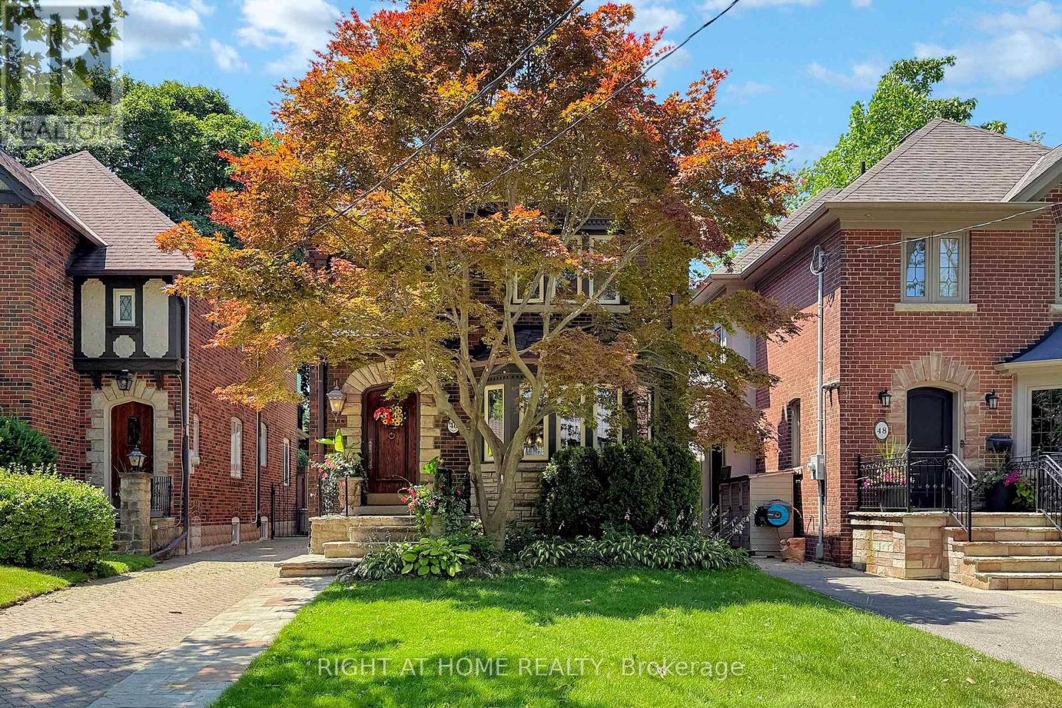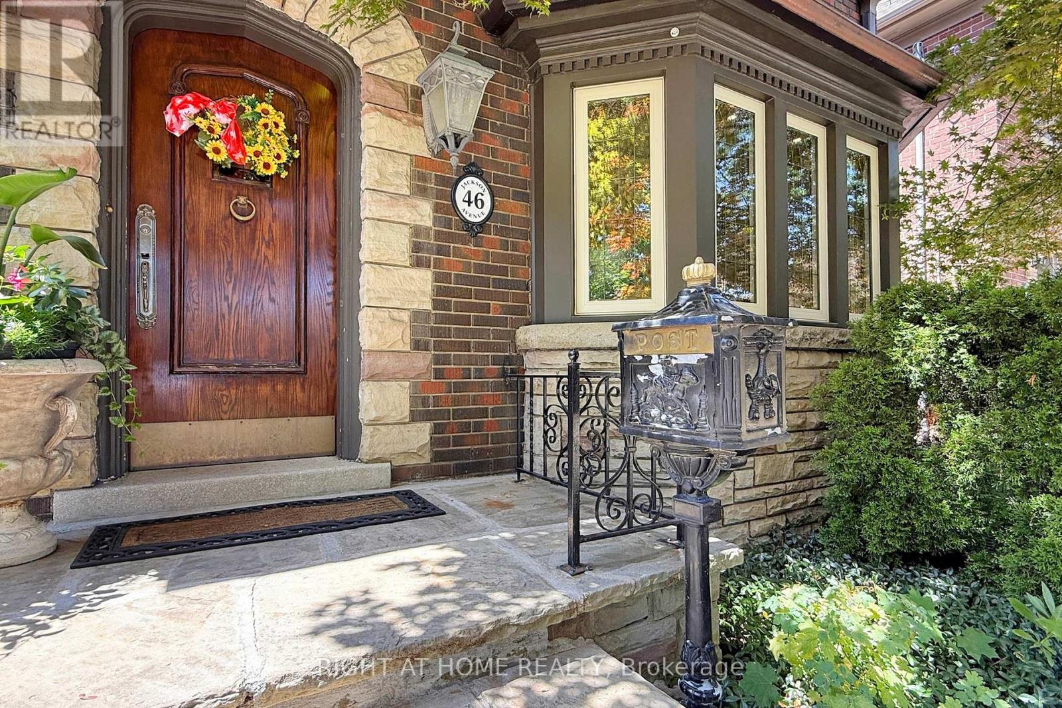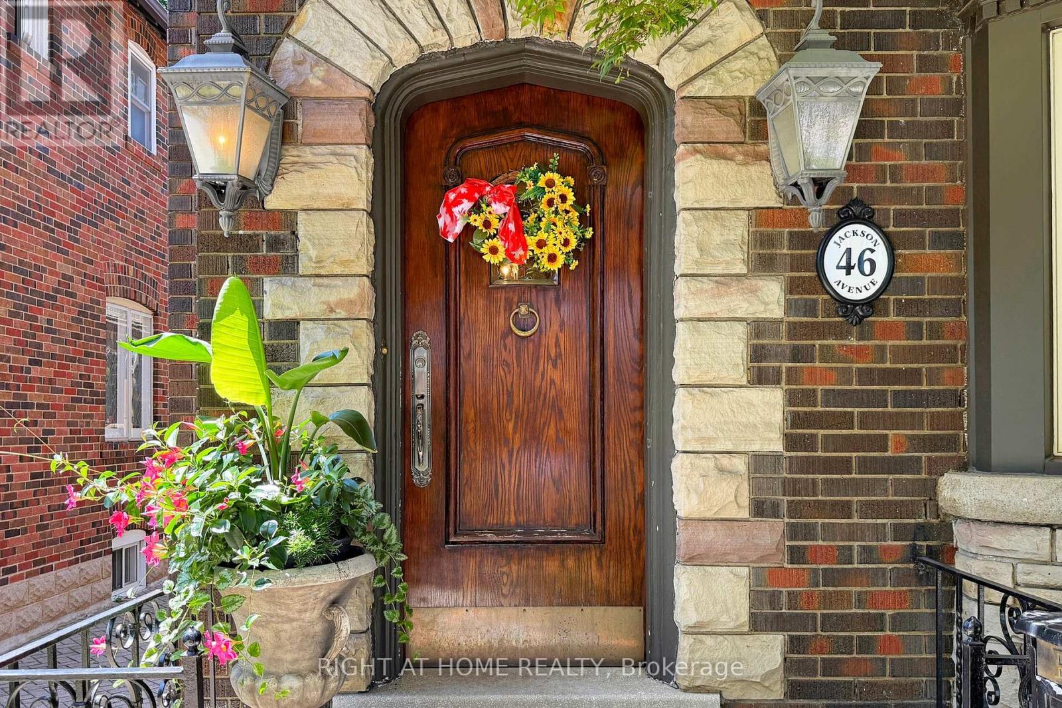46 Jackson Avenue Toronto (Kingsway South), Ontario M8X 2J4
3 Bedroom
2 Bathroom
1500 - 2000 sqft
Fireplace
Central Air Conditioning
Forced Air
$2,800,000
Gorgeous Tudor Home In The Kingsway, Falls In The Lambton Kingsway School District. Walking Distance To Royal York Subway, Shopping, Restaurants, Coffee Shops And All Other Amenities Bloor West Has To Offer. Beautifully Finished Basement With A Wet Bar, Insulated Wine Cellar W/Racks For 600-700 Bottles, Private Garden W/Water Fall And A Pond. Minutes From Hwy, Airport, Downtown, Golf, Lake, High Park. Must see. (id:41954)
Property Details
| MLS® Number | W12249251 |
| Property Type | Single Family |
| Community Name | Kingsway South |
| Features | Carpet Free |
| Parking Space Total | 4 |
Building
| Bathroom Total | 2 |
| Bedrooms Above Ground | 3 |
| Bedrooms Total | 3 |
| Amenities | Fireplace(s) |
| Appliances | Cooktop, Dishwasher, Dryer, Microwave, Stove, Washer, Refrigerator |
| Basement Development | Finished |
| Basement Type | N/a (finished) |
| Construction Style Attachment | Detached |
| Cooling Type | Central Air Conditioning |
| Exterior Finish | Brick |
| Fireplace Present | Yes |
| Flooring Type | Hardwood |
| Foundation Type | Concrete |
| Heating Fuel | Natural Gas |
| Heating Type | Forced Air |
| Stories Total | 2 |
| Size Interior | 1500 - 2000 Sqft |
| Type | House |
| Utility Water | Municipal Water |
Parking
| Detached Garage | |
| Garage |
Land
| Acreage | No |
| Sewer | Sanitary Sewer |
| Size Depth | 125 Ft |
| Size Frontage | 30 Ft |
| Size Irregular | 30 X 125 Ft |
| Size Total Text | 30 X 125 Ft |
Rooms
| Level | Type | Length | Width | Dimensions |
|---|---|---|---|---|
| Second Level | Primary Bedroom | 3.74 m | 4.26 m | 3.74 m x 4.26 m |
| Second Level | Bedroom 2 | 3.06 m | 3.95 m | 3.06 m x 3.95 m |
| Second Level | Bedroom 3 | 2.91 m | 3.13 m | 2.91 m x 3.13 m |
| Second Level | Office | 2.31 m | 2.73 m | 2.31 m x 2.73 m |
| Basement | Recreational, Games Room | 7.35 m | 5.24 m | 7.35 m x 5.24 m |
| Main Level | Living Room | 3.74 m | 6.4 m | 3.74 m x 6.4 m |
| Main Level | Dining Room | 3.52 m | 3.95 m | 3.52 m x 3.95 m |
| Main Level | Kitchen | 2.42 m | 3.95 m | 2.42 m x 3.95 m |
| Main Level | Eating Area | 2.38 m | 2.74 m | 2.38 m x 2.74 m |
https://www.realtor.ca/real-estate/28529704/46-jackson-avenue-toronto-kingsway-south-kingsway-south
Interested?
Contact us for more information
