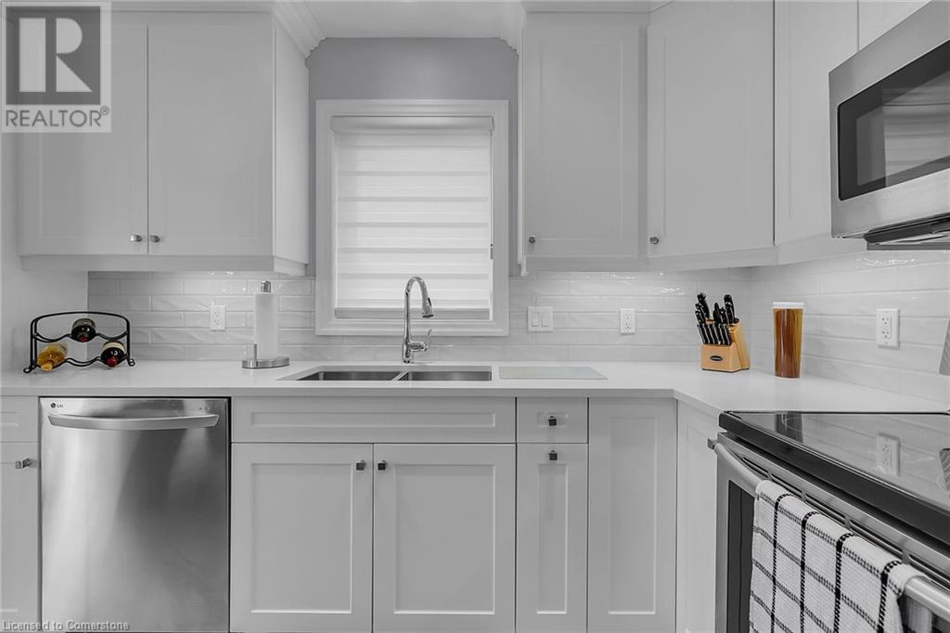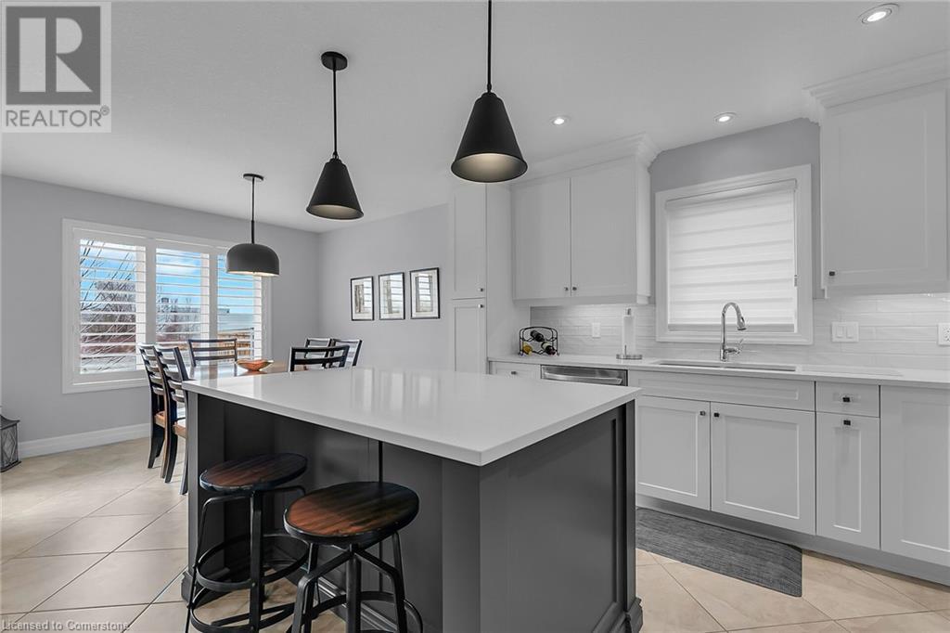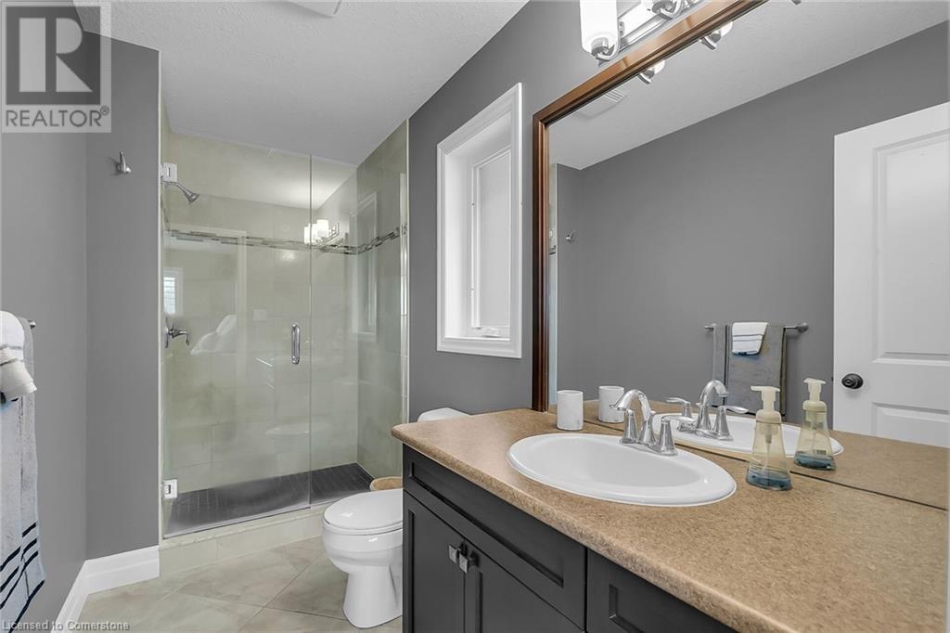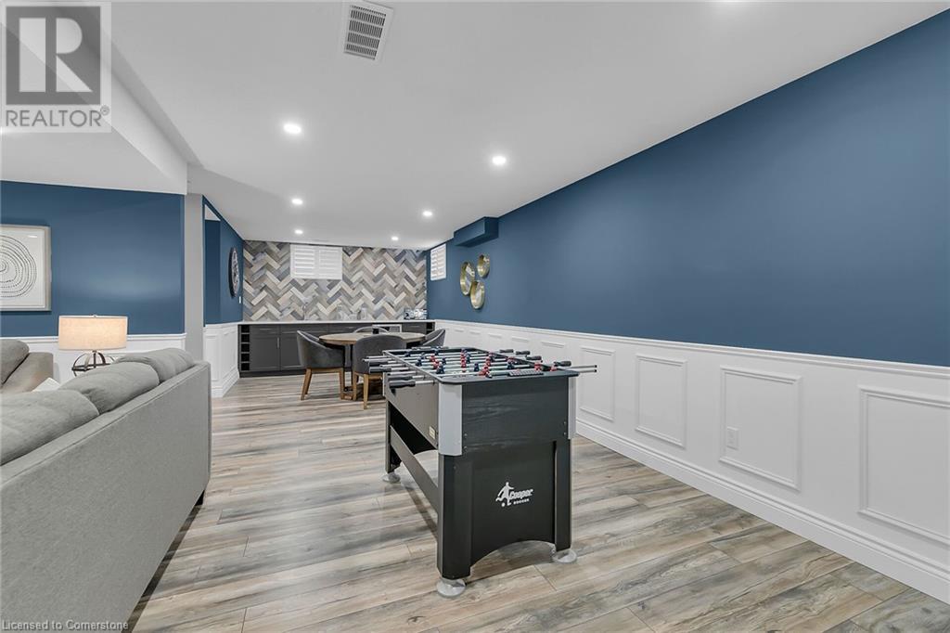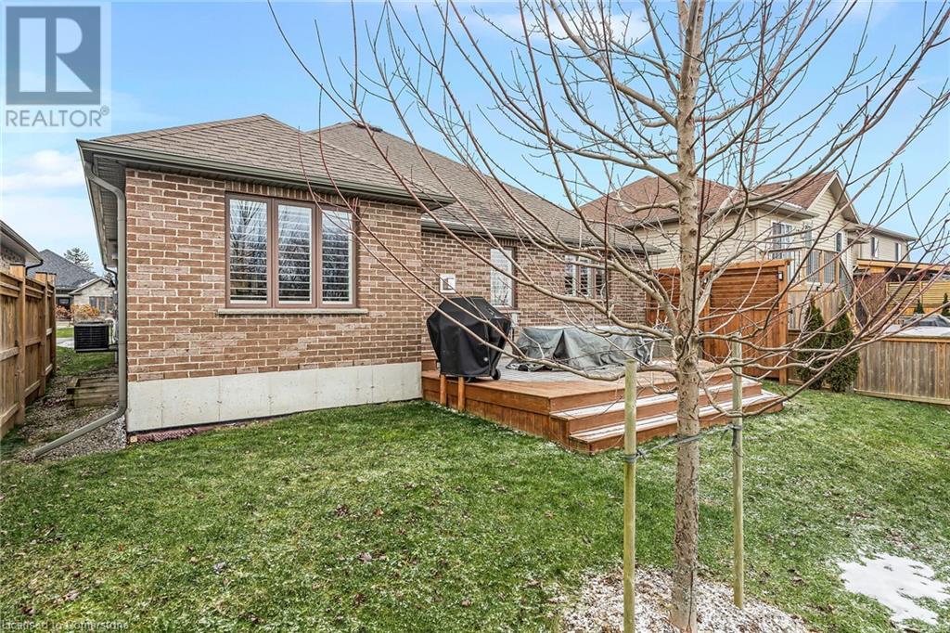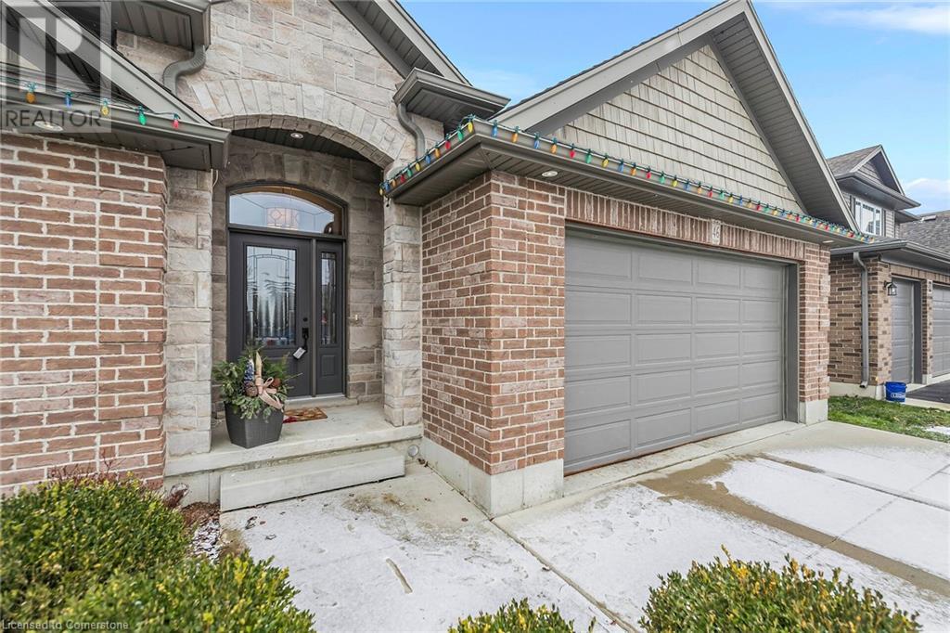4 Bedroom
3 Bathroom
2457 sqft
Bungalow
Fireplace
Central Air Conditioning
$900,000
Welcome to 46 Halliday Dr. in Tavistock, a stunning 4-bedroom, 3-bathroom home that perfectly combines modern updates with peaceful living. Nestled in a desirable neighborhood with no rear neighbours, this home offers both privacy and tranquility. Inside, enjoy the fresh updates completed in 2024, including a fully painted main floor, a custom kitchen island, quartz countertops, an undermount sink, updated light fixtures, and a stylish new backsplash. The primary bedroom features brand-new hardwood flooring, adding elegance to your personal retreat. Step outside to the backyard oasis, complete with a hot tub and a brand-new cover, ideal for unwinding after a long day. The 2-car garage and concrete driveway add convenience and curb appeal. Perfect for families or those looking for a serene yet modern home, 46 Halliday Dr. delivers it all. (id:41954)
Property Details
|
MLS® Number
|
40686174 |
|
Property Type
|
Single Family |
|
Amenities Near By
|
Park, Place Of Worship |
|
Equipment Type
|
Water Heater |
|
Features
|
Wet Bar |
|
Parking Space Total
|
4 |
|
Rental Equipment Type
|
Water Heater |
Building
|
Bathroom Total
|
3 |
|
Bedrooms Above Ground
|
2 |
|
Bedrooms Below Ground
|
2 |
|
Bedrooms Total
|
4 |
|
Appliances
|
Dishwasher, Dryer, Refrigerator, Stove, Water Softener, Wet Bar, Washer, Microwave Built-in |
|
Architectural Style
|
Bungalow |
|
Basement Development
|
Finished |
|
Basement Type
|
Full (finished) |
|
Constructed Date
|
2015 |
|
Construction Style Attachment
|
Detached |
|
Cooling Type
|
Central Air Conditioning |
|
Exterior Finish
|
Brick Veneer, Stone |
|
Fireplace Present
|
Yes |
|
Fireplace Total
|
1 |
|
Foundation Type
|
Poured Concrete |
|
Stories Total
|
1 |
|
Size Interior
|
2457 Sqft |
|
Type
|
House |
|
Utility Water
|
Municipal Water |
Parking
Land
|
Acreage
|
No |
|
Land Amenities
|
Park, Place Of Worship |
|
Sewer
|
Municipal Sewage System |
|
Size Depth
|
98 Ft |
|
Size Frontage
|
49 Ft |
|
Size Total Text
|
Under 1/2 Acre |
|
Zoning Description
|
R1 |
Rooms
| Level |
Type |
Length |
Width |
Dimensions |
|
Basement |
Bedroom |
|
|
18'1'' x 10'2'' |
|
Basement |
Bedroom |
|
|
16'8'' x 10'1'' |
|
Basement |
3pc Bathroom |
|
|
9'4'' x 6'1'' |
|
Basement |
Other |
|
|
14'3'' x 10'7'' |
|
Basement |
Recreation Room |
|
|
20'5'' x 13'11'' |
|
Main Level |
Full Bathroom |
|
|
11'2'' x 4'11'' |
|
Main Level |
Kitchen/dining Room |
|
|
21'5'' x 10'8'' |
|
Main Level |
Laundry Room |
|
|
10'9'' x 6'5'' |
|
Main Level |
Living Room |
|
|
21'5'' x 13'9'' |
|
Main Level |
Foyer |
|
|
11'11'' x 8'1'' |
|
Main Level |
4pc Bathroom |
|
|
7'10'' x 5'10'' |
|
Main Level |
Bedroom |
|
|
10'4'' x 10'11'' |
|
Main Level |
Primary Bedroom |
|
|
13'10'' x 12'11'' |
https://www.realtor.ca/real-estate/27750458/46-halliday-drive-drive-tavistock









