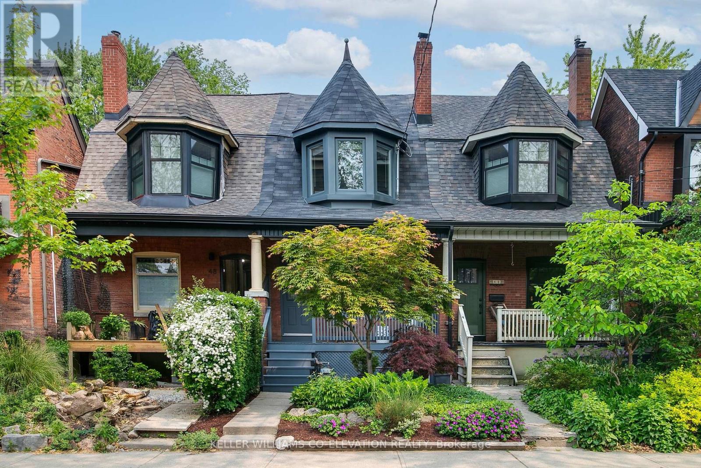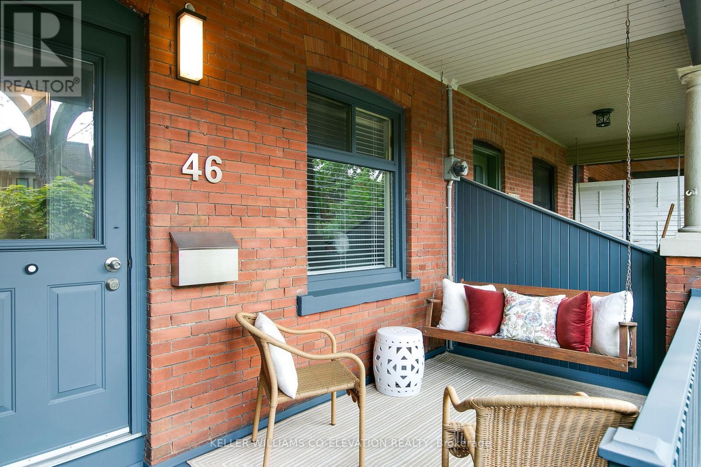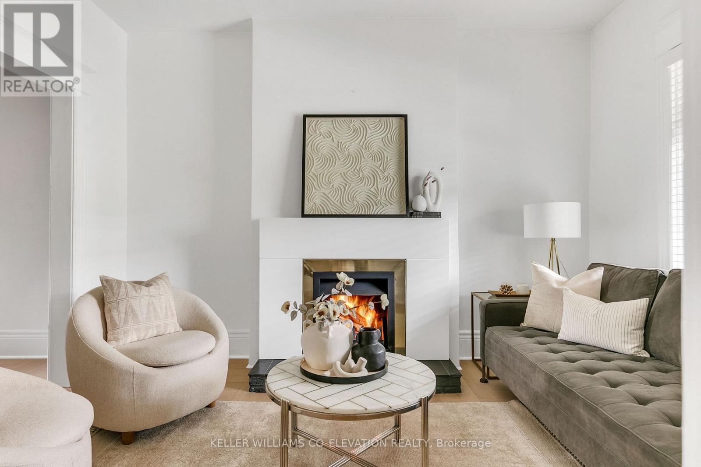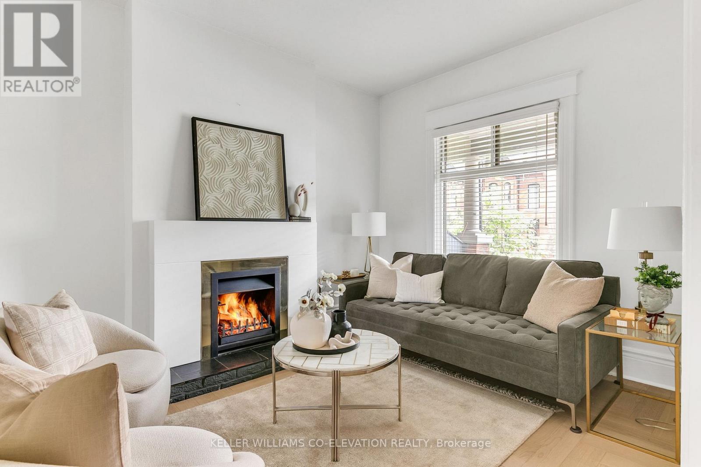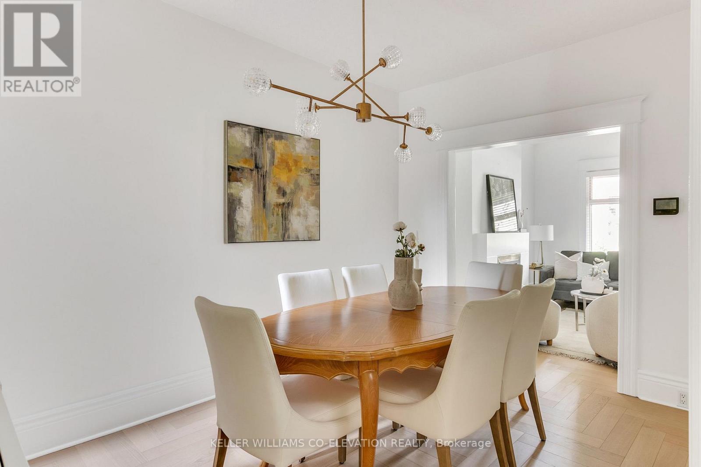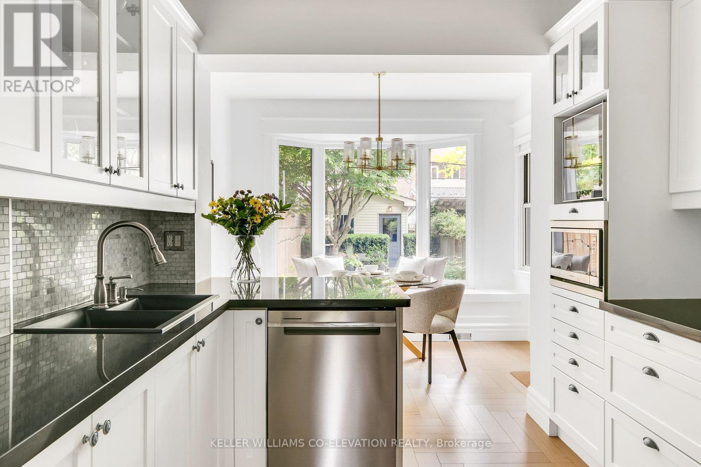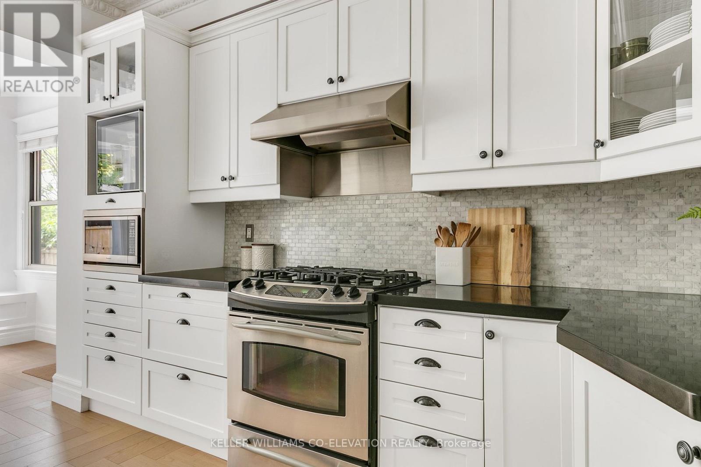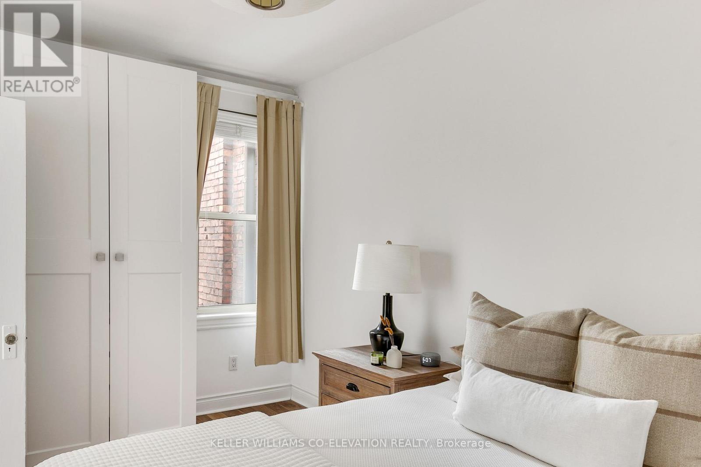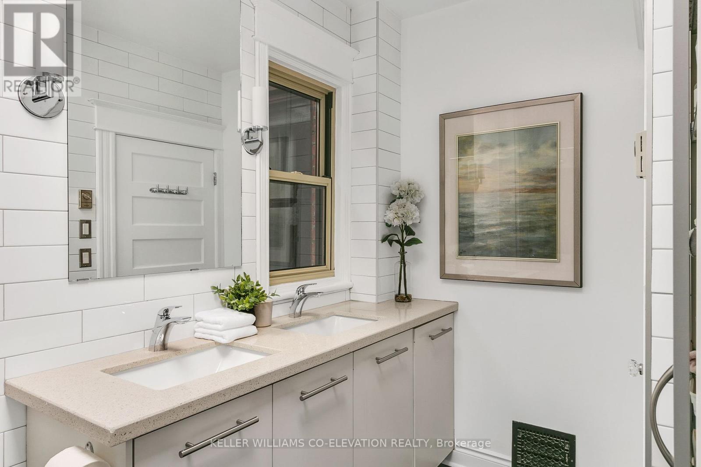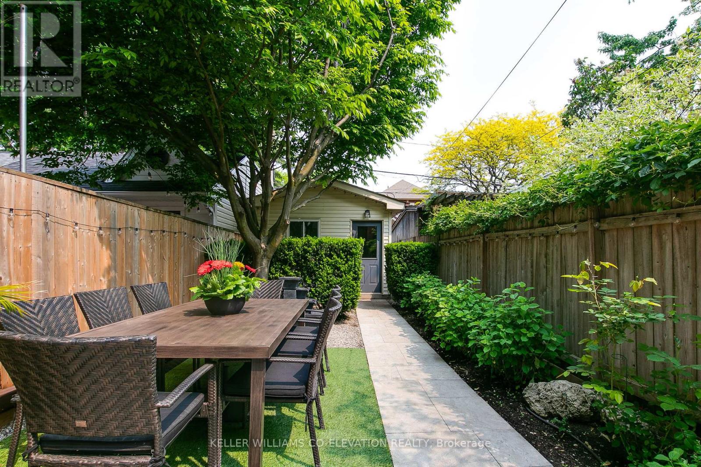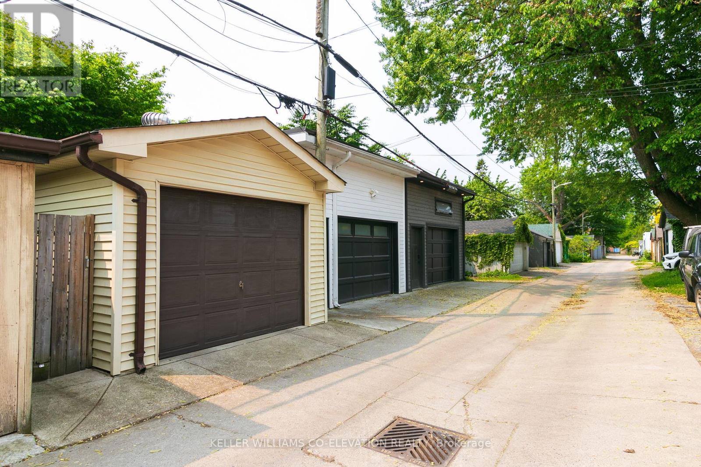46 Fermanagh Avenue Toronto (Roncesvalles), Ontario M6R 1M2
$1,499,000
Located on a picturesque, tree-lined street in one of Toronto's most sought-after neighbourhoods, this charming 3-bedroom, 2-bath home offers a perfect blend of character, comfort, and thoughtful upgrades. The main floor features 9-foot ceilings, stunning European white oak herringbone flooring, and a welcoming layout that includes a formal dining room and a cozy living room with a wood-burning fireplace. The eat-in kitchen opens to a sun-filled breakfast area or family room with views of the private garden. A large bay window brings the outdoors in, while a Georgian Bay limestone patio leads to a tranquil, landscaped backyard - a peaceful retreat perfect for relaxing or entertaining. Upstairs, you'll find a spacious king-sized principal bedroom with a custom wall-to-wall built-in closet, a second bedroom that easily accommodates a queen bed, and a bright third bedroom overlooking the backyard. A skylit 5-piece bathroom completes the second level. The finished lower level offers a separate entrance and walk-up to the front yard, a second 4-piece bathroom, laundry and custom built-in shelving and closet systems. Additional highlights include a large front porch with wood swing, landscaped front garden, and a single-car garage with laneway access. This is a rare opportunity to own a loved and beautiful move-in ready home just steps from top-rated schools, High Park, shops, transit, and all the amenities Roncesvalles has to offer. (id:41954)
Open House
This property has open houses!
5:00 pm
Ends at:7:00 pm
2:00 pm
Ends at:4:00 pm
2:00 pm
Ends at:4:00 pm
Property Details
| MLS® Number | W12209393 |
| Property Type | Single Family |
| Community Name | Roncesvalles |
| Features | Lane |
| Parking Space Total | 1 |
Building
| Bathroom Total | 2 |
| Bedrooms Above Ground | 3 |
| Bedrooms Total | 3 |
| Amenities | Fireplace(s) |
| Appliances | Dishwasher, Dryer, Garage Door Opener, Microwave, Stove, Washer, Window Coverings, Wine Fridge, Two Refrigerators |
| Basement Development | Finished |
| Basement Features | Walk Out |
| Basement Type | N/a (finished) |
| Construction Style Attachment | Attached |
| Cooling Type | Central Air Conditioning |
| Exterior Finish | Brick |
| Fireplace Present | Yes |
| Fireplace Total | 1 |
| Flooring Type | Tile, Hardwood |
| Foundation Type | Brick, Concrete |
| Heating Fuel | Natural Gas |
| Heating Type | Forced Air |
| Stories Total | 2 |
| Size Interior | 1100 - 1500 Sqft |
| Type | Row / Townhouse |
| Utility Water | Municipal Water |
Parking
| Detached Garage | |
| Garage |
Land
| Acreage | No |
| Sewer | Sanitary Sewer |
| Size Depth | 125 Ft |
| Size Frontage | 15 Ft |
| Size Irregular | 15 X 125 Ft |
| Size Total Text | 15 X 125 Ft |
Rooms
| Level | Type | Length | Width | Dimensions |
|---|---|---|---|---|
| Second Level | Primary Bedroom | 4.83 m | 3.68 m | 4.83 m x 3.68 m |
| Second Level | Bedroom 2 | 4.24 m | 2.74 m | 4.24 m x 2.74 m |
| Second Level | Bedroom 3 | 3.33 m | 2.59 m | 3.33 m x 2.59 m |
| Basement | Recreational, Games Room | 5.89 m | 4.27 m | 5.89 m x 4.27 m |
| Main Level | Foyer | 1.22 m | 0.97 m | 1.22 m x 0.97 m |
| Main Level | Living Room | 3.86 m | 3.05 m | 3.86 m x 3.05 m |
| Main Level | Dining Room | 4.11 m | 2.72 m | 4.11 m x 2.72 m |
| Main Level | Kitchen | 3.78 m | 2.95 m | 3.78 m x 2.95 m |
| Main Level | Family Room | 3.35 m | 2.54 m | 3.35 m x 2.54 m |
https://www.realtor.ca/real-estate/28444579/46-fermanagh-avenue-toronto-roncesvalles-roncesvalles
Interested?
Contact us for more information
