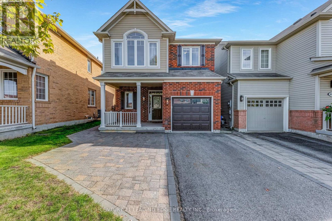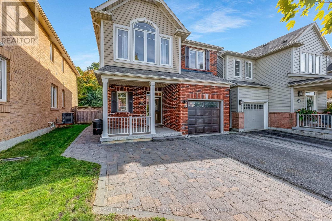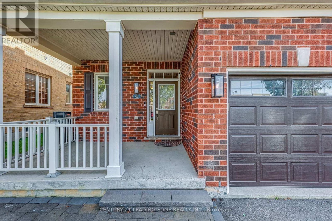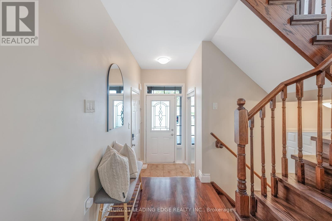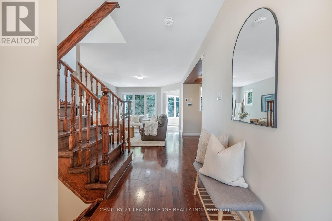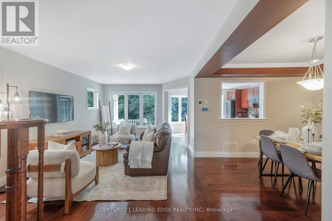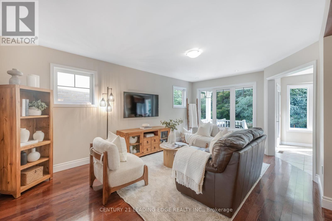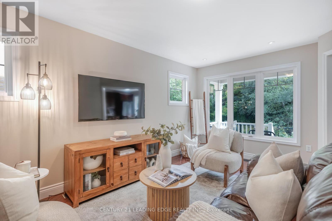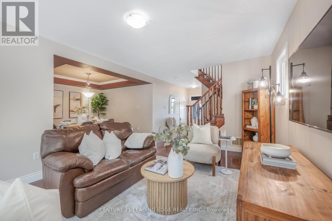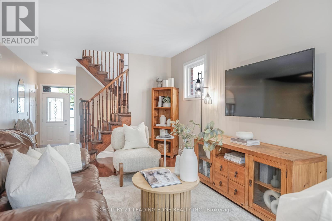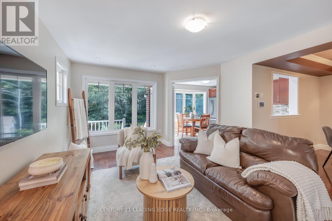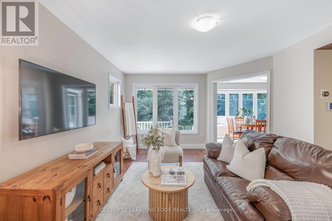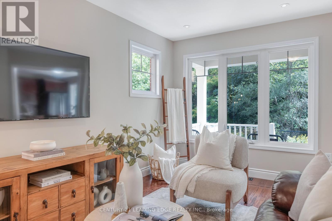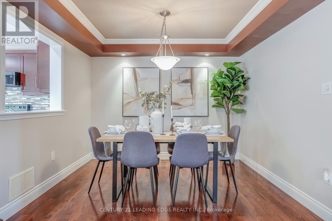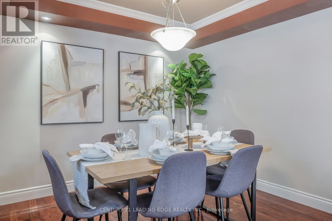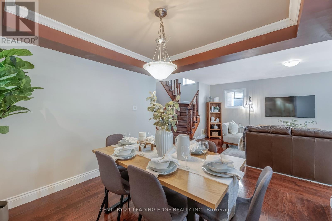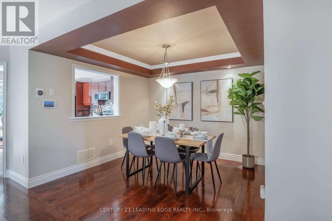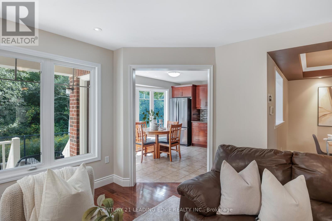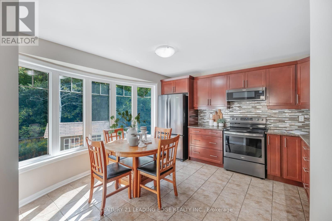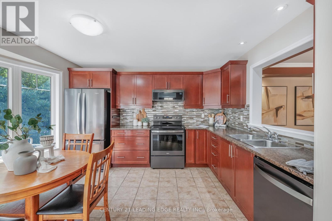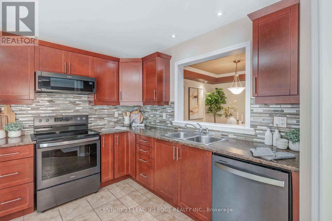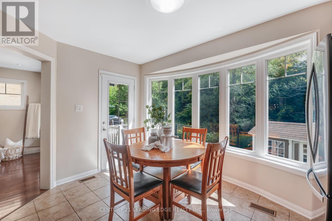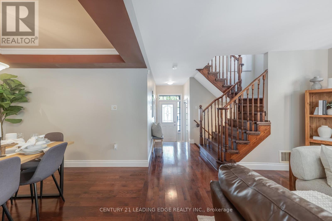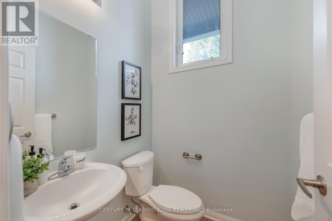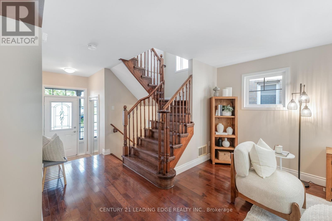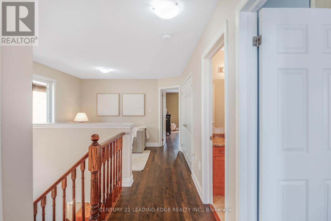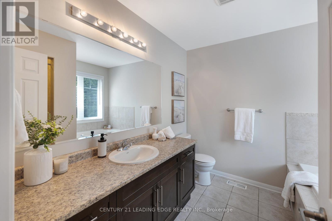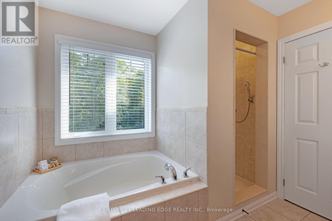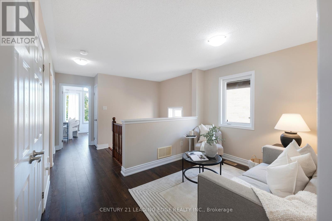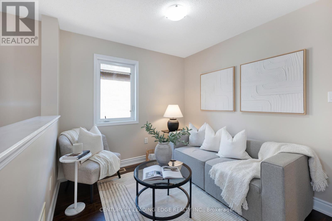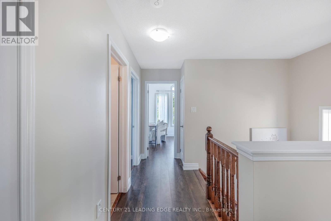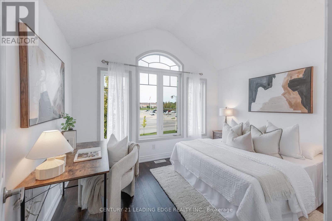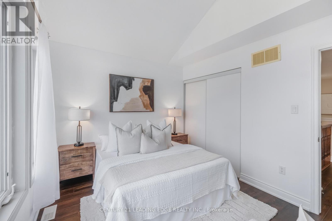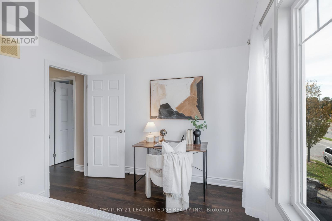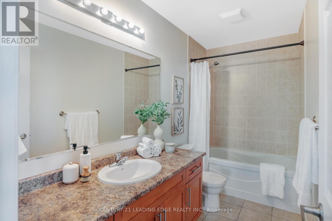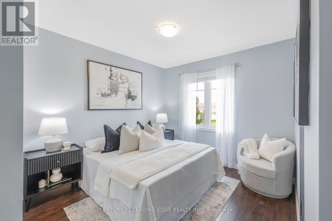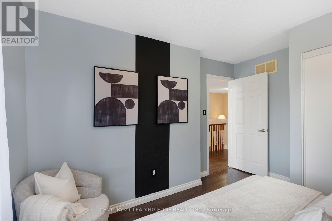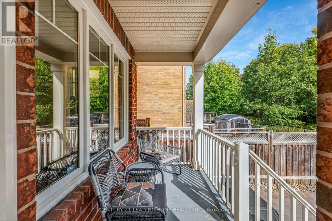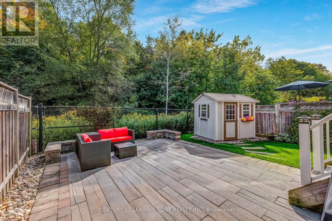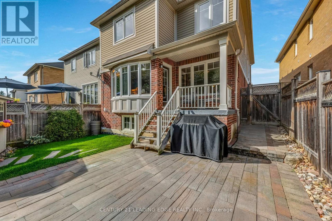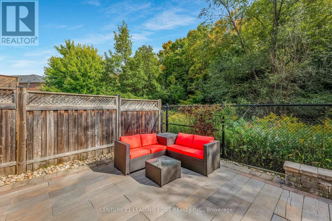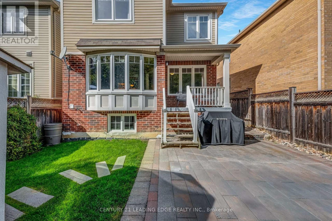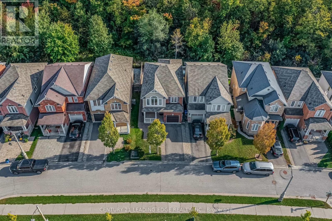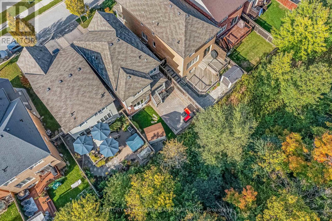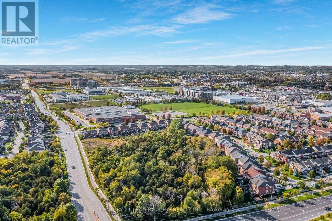3 Bedroom
3 Bathroom
1500 - 2000 sqft
Central Air Conditioning
Forced Air
$999,900
No Offer Date! Step inside this 3-bedroom family home at 46 Elmeade Lane, located in a desirable area of Stouffville. This well-maintained property features landscaped front and back yards and a bright, functional layout. The living and dining areas offer plenty of space to relax and entertain. The kitchen includes ample cupboard space, stainless steel appliances, and a walkout to the private backyard, with no houses directly behind and a scenic greenspace view. Upstairs, you'll find generously sized bedrooms, with the primary featuring an ensuite and a walk-in closet. There's also an additional area that can serve as a sitting room, office, or flexible space. Conveniently located near schools, parks, trails, shopping, GO Transit, and all of Stouffville's amenities, this home is a great opportunity for families or anyone looking to settle in a welcoming community. (id:41954)
Property Details
|
MLS® Number
|
N12444214 |
|
Property Type
|
Single Family |
|
Community Name
|
Stouffville |
|
Equipment Type
|
Water Heater, Furnace |
|
Features
|
Carpet Free |
|
Parking Space Total
|
3 |
|
Rental Equipment Type
|
Water Heater, Furnace |
Building
|
Bathroom Total
|
3 |
|
Bedrooms Above Ground
|
3 |
|
Bedrooms Total
|
3 |
|
Age
|
16 To 30 Years |
|
Appliances
|
Water Softener, Central Vacuum, Dishwasher, Dryer, Stove, Washer, Refrigerator |
|
Basement Development
|
Unfinished |
|
Basement Type
|
N/a (unfinished) |
|
Construction Style Attachment
|
Detached |
|
Cooling Type
|
Central Air Conditioning |
|
Exterior Finish
|
Brick, Vinyl Siding |
|
Foundation Type
|
Poured Concrete |
|
Half Bath Total
|
1 |
|
Heating Fuel
|
Natural Gas |
|
Heating Type
|
Forced Air |
|
Stories Total
|
2 |
|
Size Interior
|
1500 - 2000 Sqft |
|
Type
|
House |
|
Utility Water
|
Municipal Water |
Parking
Land
|
Acreage
|
No |
|
Sewer
|
Sanitary Sewer |
|
Size Depth
|
89 Ft ,9 In |
|
Size Frontage
|
29 Ft ,8 In |
|
Size Irregular
|
29.7 X 89.8 Ft |
|
Size Total Text
|
29.7 X 89.8 Ft |
Rooms
| Level |
Type |
Length |
Width |
Dimensions |
|
Second Level |
Primary Bedroom |
4.87 m |
3.92 m |
4.87 m x 3.92 m |
|
Second Level |
Bedroom 2 |
3.76 m |
3.16 m |
3.76 m x 3.16 m |
|
Second Level |
Bedroom 3 |
2.86 m |
3.66 m |
2.86 m x 3.66 m |
|
Second Level |
Sitting Room |
2.62 m |
3.52 m |
2.62 m x 3.52 m |
|
Main Level |
Living Room |
5.56 m |
3.66 m |
5.56 m x 3.66 m |
|
Main Level |
Kitchen |
4.12 m |
3.92 m |
4.12 m x 3.92 m |
|
Main Level |
Dining Room |
3.15 m |
3.12 m |
3.15 m x 3.12 m |
https://www.realtor.ca/real-estate/28950282/46-elmeade-lane-whitchurch-stouffville-stouffville-stouffville
