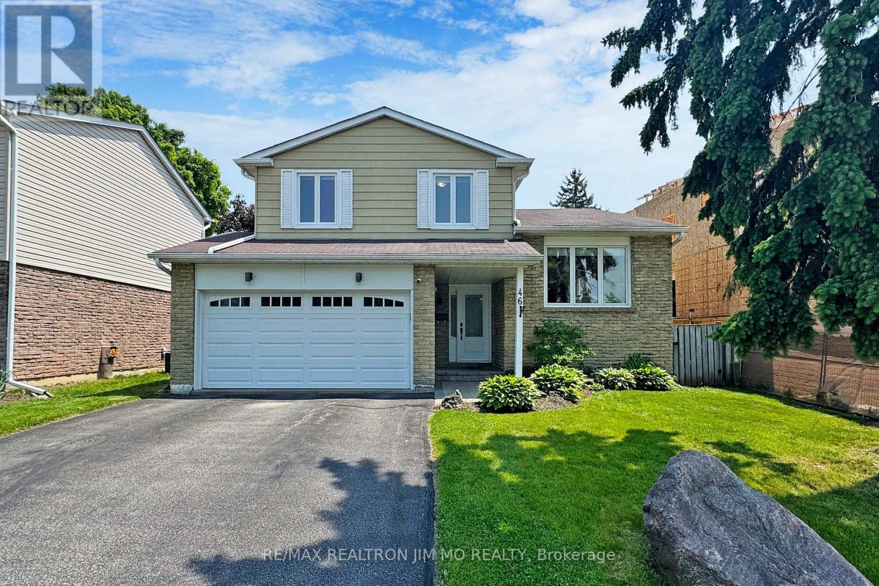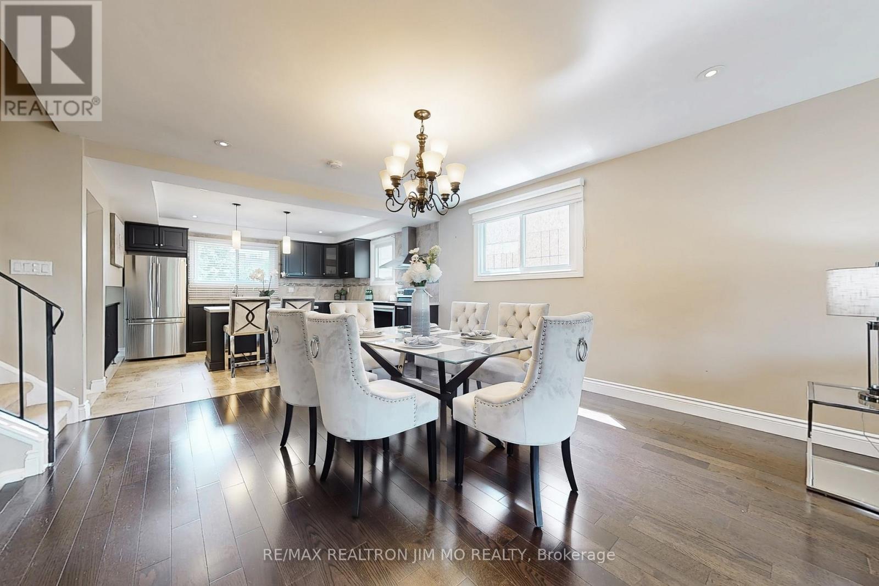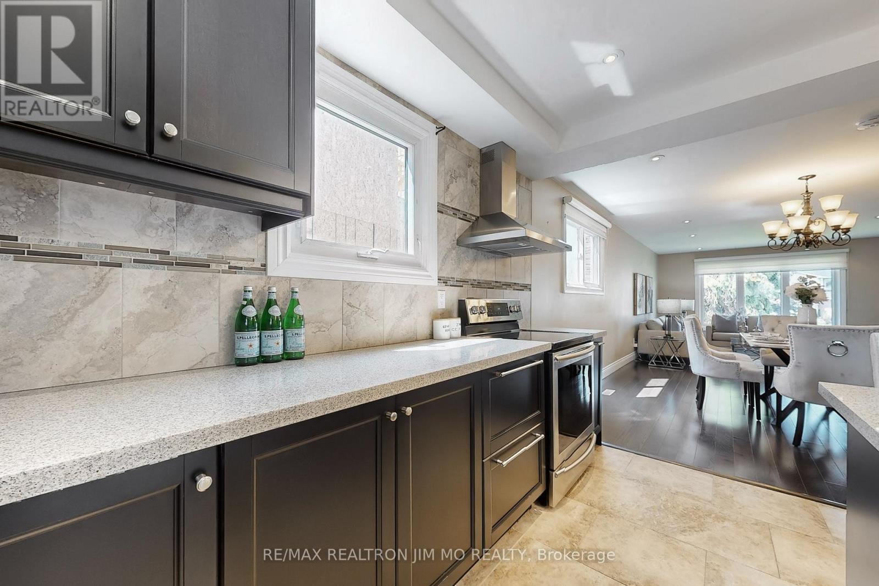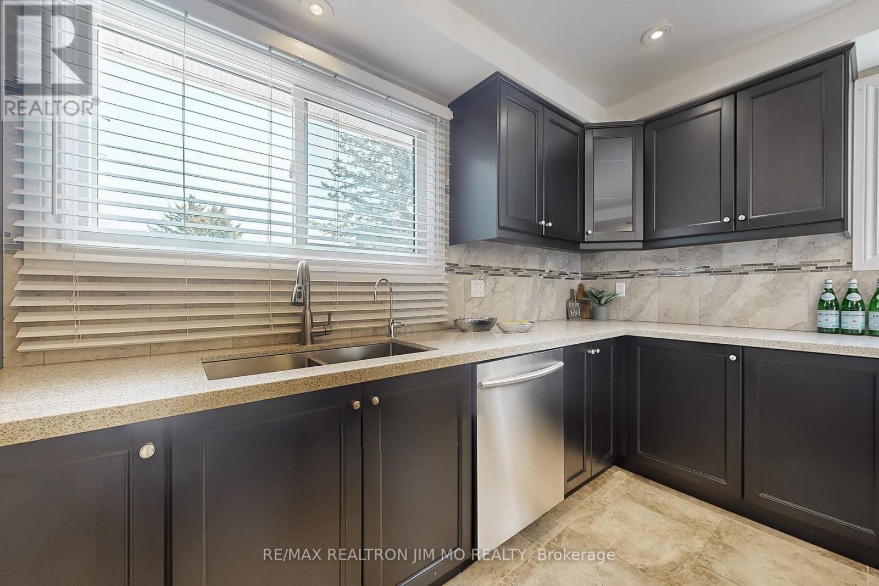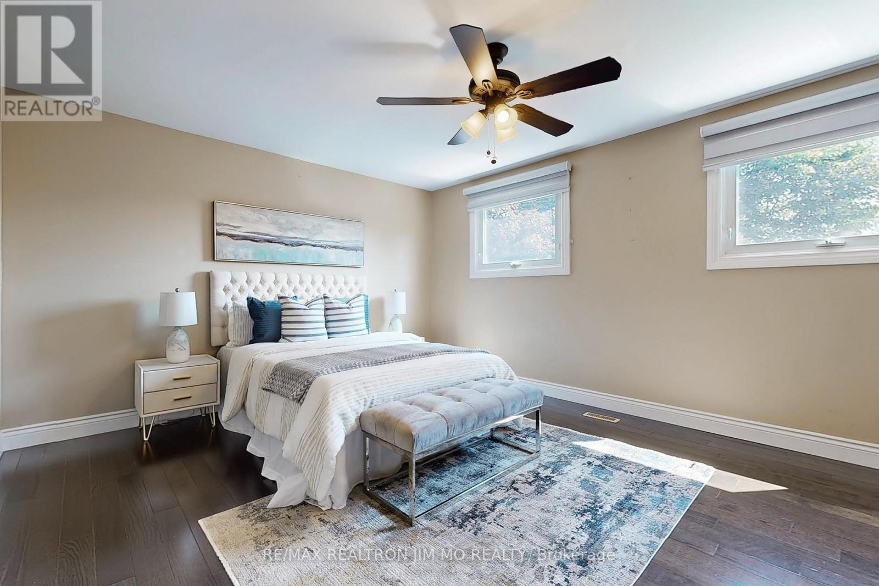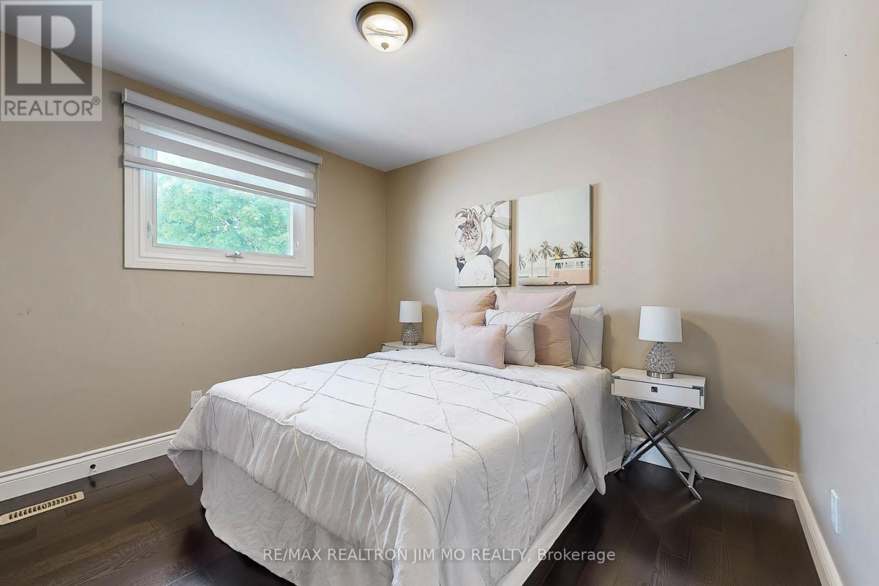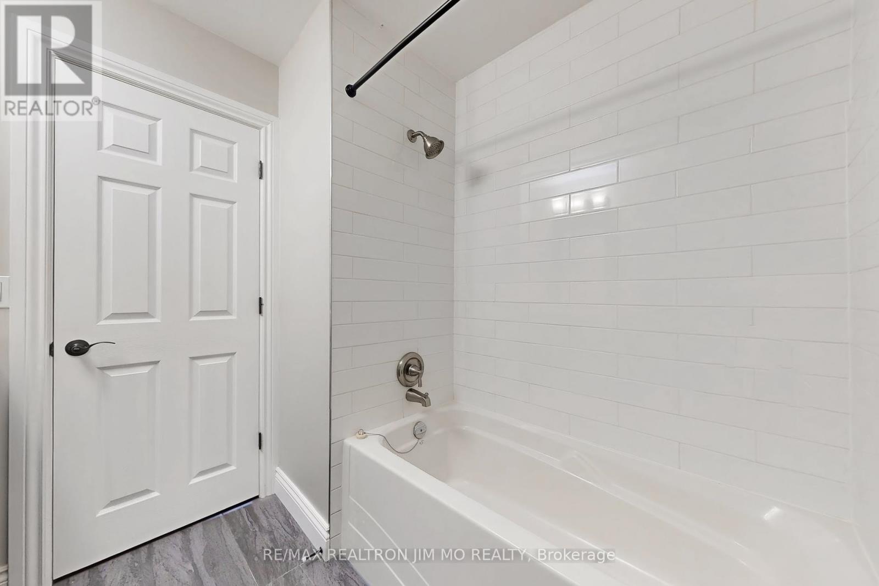46 Eastman Crescent Newmarket (Huron Heights-Leslie Valley), Ontario L3Y 5S1
4 Bedroom
4 Bathroom
2000 - 2500 sqft
Fireplace
Central Air Conditioning
Forced Air
$899,000
***Welcome to 46 Eastman Cres, Newmarket***Stunning Renovation In Great Neighbourhood! Gorgeous Contemporary Designer Decor,Exceptional Craftsmanship. Large Lot Over 50 x 120 Feet. 4 Bedrooms And 4 Washrooms. Beautiful Hardwood Floor And Pot Lights Through Out. Open-Concept Layout. Gourmet Kit With Centre-Island & Stainless Steel Appliances, Open To Large Living & Dining Rm, Family Room With Beautiful Linear Fireplace. Finished Basement With Huge Rec Room. Nestled in a highly sought-after neighborhood, this home is steps away from Southlake Regional Health Centre, Huron Heights Secondary School, parks, and shopping, with convenient access to Highway 404. (id:41954)
Open House
This property has open houses!
June
14
Saturday
Starts at:
2:00 pm
Ends at:5:00 pm
June
15
Sunday
Starts at:
2:00 pm
Ends at:5:00 pm
Property Details
| MLS® Number | N12205282 |
| Property Type | Single Family |
| Community Name | Huron Heights-Leslie Valley |
| Equipment Type | Water Heater |
| Parking Space Total | 6 |
| Rental Equipment Type | Water Heater |
Building
| Bathroom Total | 4 |
| Bedrooms Above Ground | 4 |
| Bedrooms Total | 4 |
| Age | 31 To 50 Years |
| Appliances | Dishwasher, Dryer, Hood Fan, Stove, Washer, Window Coverings, Refrigerator |
| Basement Development | Finished |
| Basement Type | N/a (finished) |
| Construction Style Attachment | Detached |
| Construction Style Split Level | Sidesplit |
| Cooling Type | Central Air Conditioning |
| Fireplace Present | Yes |
| Flooring Type | Hardwood, Laminate |
| Foundation Type | Concrete |
| Half Bath Total | 1 |
| Heating Fuel | Natural Gas |
| Heating Type | Forced Air |
| Size Interior | 2000 - 2500 Sqft |
| Type | House |
| Utility Water | Municipal Water |
Parking
| Attached Garage | |
| Garage |
Land
| Acreage | No |
| Sewer | Sanitary Sewer |
| Size Depth | 128 Ft ,7 In |
| Size Frontage | 53 Ft ,9 In |
| Size Irregular | 53.8 X 128.6 Ft |
| Size Total Text | 53.8 X 128.6 Ft |
Rooms
| Level | Type | Length | Width | Dimensions |
|---|---|---|---|---|
| Basement | Recreational, Games Room | 9.33 m | 5.43 m | 9.33 m x 5.43 m |
| Main Level | Foyer | 2.97 m | 2.25 m | 2.97 m x 2.25 m |
| Main Level | Living Room | 4.1 m | 3.79 m | 4.1 m x 3.79 m |
| Main Level | Dining Room | 4.2 m | 4.1 m | 4.2 m x 4.1 m |
| Main Level | Kitchen | 4.1 m | 4.03 m | 4.1 m x 4.03 m |
| Main Level | Family Room | 6.76 m | 4.1 m | 6.76 m x 4.1 m |
| Upper Level | Primary Bedroom | 5.02 m | 4.1 m | 5.02 m x 4.1 m |
| Upper Level | Bedroom 2 | 3.38 m | 3.07 m | 3.38 m x 3.07 m |
| Upper Level | Bedroom 3 | 4.1 m | 3.38 m | 4.1 m x 3.38 m |
| Upper Level | Bedroom 4 | 3.48 m | 2.76 m | 3.48 m x 2.76 m |
Interested?
Contact us for more information
