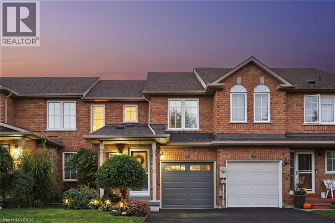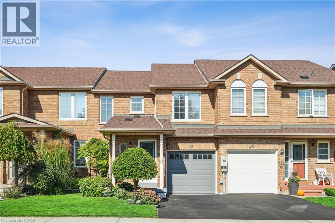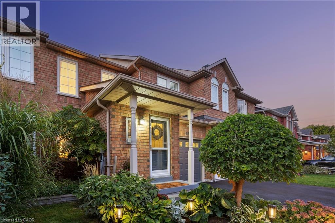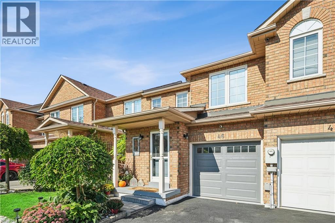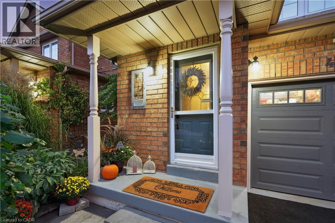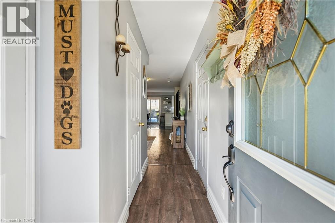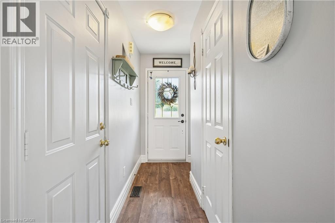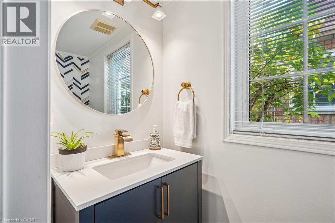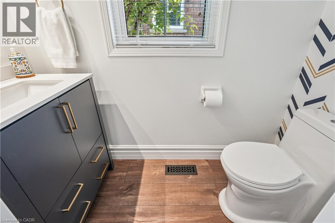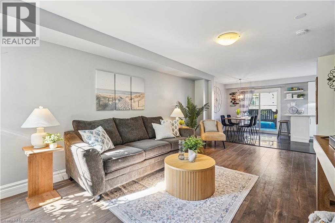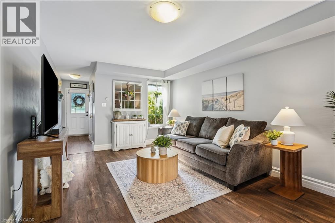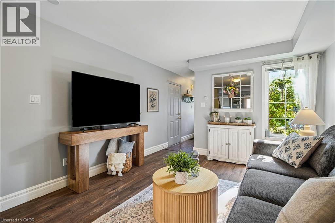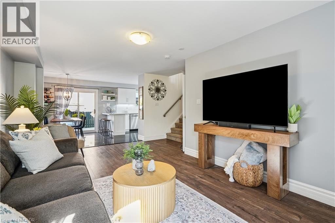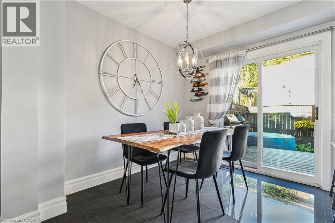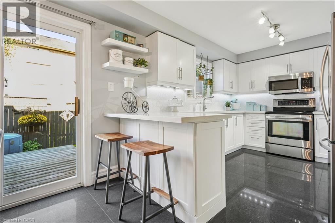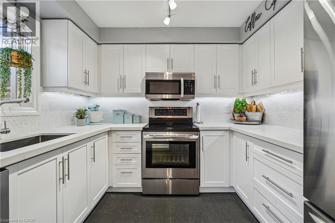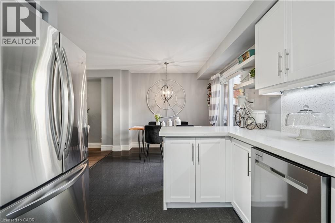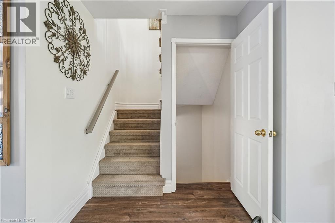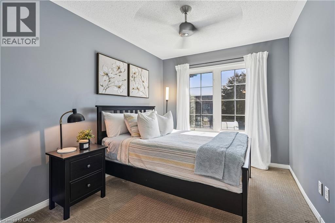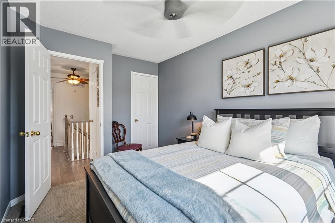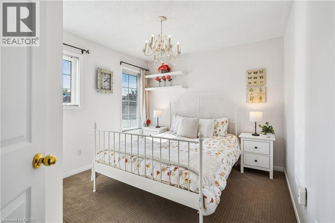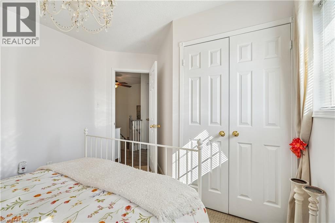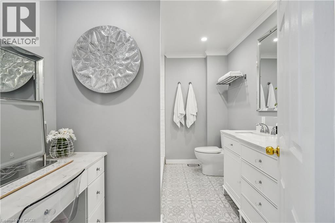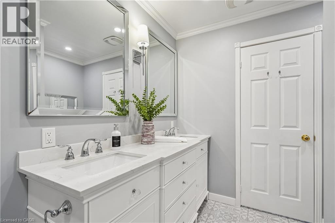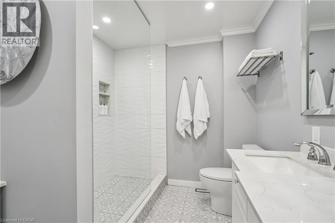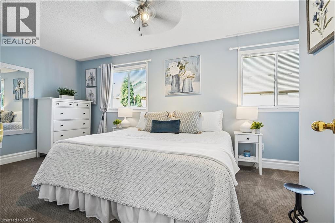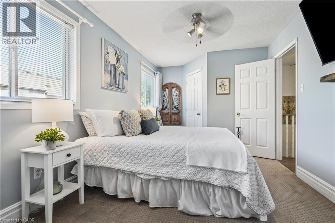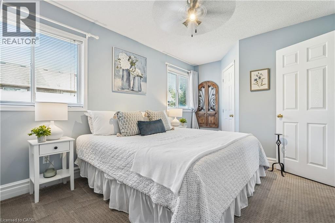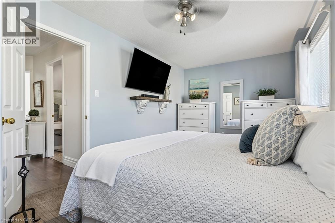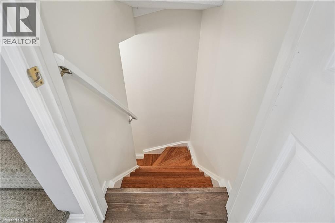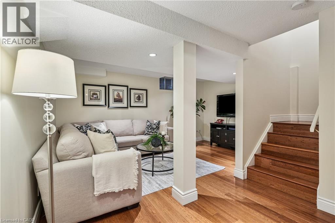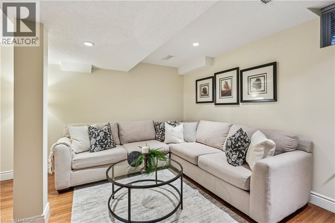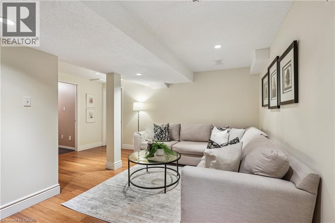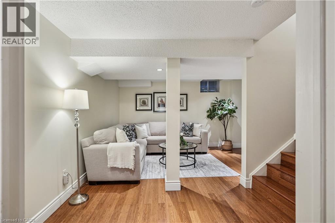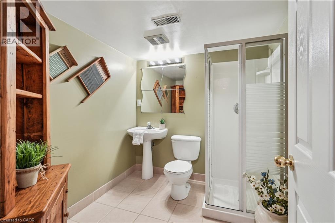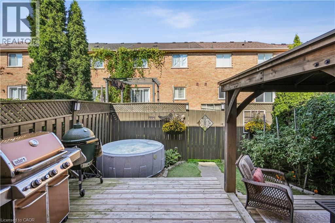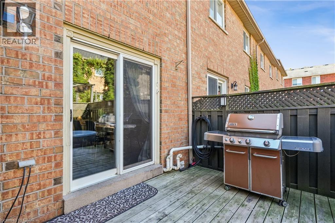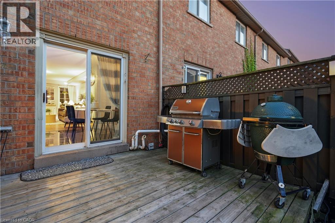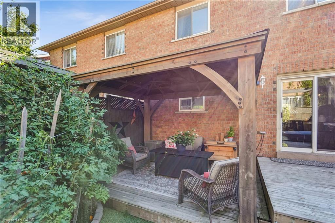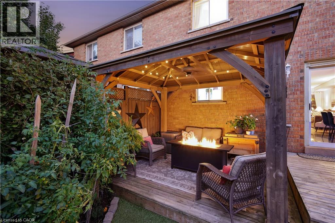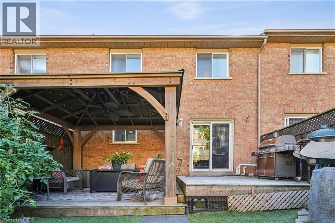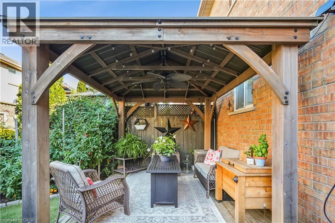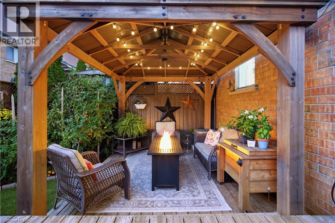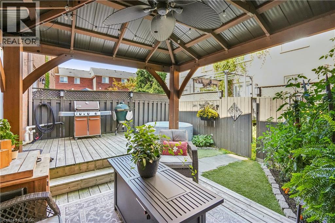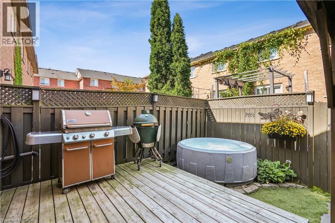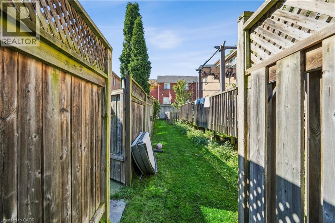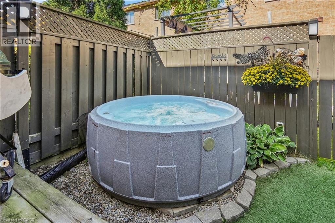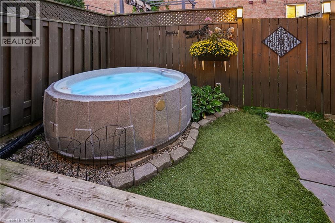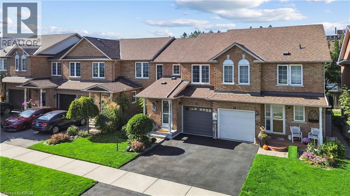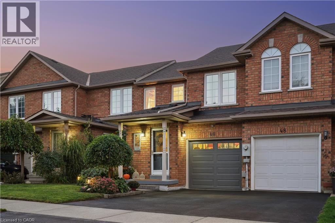46 Dawson Crescent Milton, Ontario L9T 5H9
$824,900
Welcome home to 46 Dawson Cres, Milton, ON — a charming freehold townhome with 1,340 sq ft of comfortable, updated living space and room to grow. With an attached garage and space for 3 vehicles, this home combines modern convenience and family-friendly charm in a sought-after location. Step inside to the main level, where an open-concept living room flows into a bright dining area and updated kitchen. The kitchen is a standout — crisp quartz countertops, sleek stainless-steel appliances, and new flooring make it a delightful space for cooking and gathering. A convenient powder room is tucked nearby, and sliding doors from the dining area lead out to a tiered deck and cedar gazebo — perfect for summer evenings and hosting friends. Bonus: a hot tub awaits under the stars. Upstairs, find three generous bedrooms. The primary suite offers a walk-in closet. The beautifully expanded bathroom features dual vanities in matching quartz, a walk-in shower, and a built-in makeup table — all enhanced by modern pot lights. The other two bedrooms are bright and ideal for kids, guests, or a home office. Head down to the finished recreation room in the basement, complete with pot lights and laminate flooring — a cozy family hangout or play zone. You’ll also find a 3-piece bathroom, a large laundry/utility room with extra storage, and even a cold cellar for added function. Systems are worry-free: the furnace and AC were replaced in 2021. Exterior updates include a newer garage door and fresh asphalt driveway. The community takes care of berm maintenance, and the HOA fee is only $80/year — minimal cost, big benefit. Location is a breeze — just steps (or minutes) away from schools, transit routes, and downtown Milton’s shops, restaurants, and amenities. Commuters will love access to Milton GO Station for rail and bus connections. Whether you're starting, growing, or downsizing your family, this home hits that sweet spot: modern, practical, and full of heart. (id:41954)
Open House
This property has open houses!
2:00 pm
Ends at:4:00 pm
Property Details
| MLS® Number | 40776173 |
| Property Type | Single Family |
| Amenities Near By | Park, Schools, Shopping |
| Community Features | Quiet Area |
| Equipment Type | Water Heater |
| Parking Space Total | 3 |
| Rental Equipment Type | Water Heater |
Building
| Bathroom Total | 3 |
| Bedrooms Above Ground | 3 |
| Bedrooms Total | 3 |
| Appliances | Central Vacuum, Dishwasher, Dryer, Microwave, Refrigerator, Stove, Water Softener, Washer, Garage Door Opener, Hot Tub |
| Architectural Style | 2 Level |
| Basement Development | Finished |
| Basement Type | Full (finished) |
| Construction Style Attachment | Attached |
| Cooling Type | Central Air Conditioning |
| Exterior Finish | Brick |
| Half Bath Total | 1 |
| Heating Fuel | Natural Gas |
| Heating Type | Forced Air |
| Stories Total | 2 |
| Size Interior | 1620 Sqft |
| Type | Row / Townhouse |
| Utility Water | Municipal Water |
Parking
| Attached Garage |
Land
| Acreage | No |
| Land Amenities | Park, Schools, Shopping |
| Sewer | Municipal Sewage System |
| Size Depth | 79 Ft |
| Size Frontage | 22 Ft |
| Size Total Text | Under 1/2 Acre |
| Zoning Description | R6 |
Rooms
| Level | Type | Length | Width | Dimensions |
|---|---|---|---|---|
| Second Level | 4pc Bathroom | 11'0'' x 8'2'' | ||
| Second Level | Bedroom | 12'10'' x 10'10'' | ||
| Second Level | Bedroom | 9'3'' x 13'5'' | ||
| Second Level | Primary Bedroom | 19'0'' x 9'10'' | ||
| Basement | 3pc Bathroom | 8'4'' x 7'10'' | ||
| Basement | Recreation Room | 16'3'' x 17'4'' | ||
| Main Level | 2pc Bathroom | 3'5'' x 7'3'' | ||
| Main Level | Kitchen | 14'0'' x 10'1'' | ||
| Main Level | Dining Room | 8'0'' x 10'1'' | ||
| Main Level | Living Room | 14'8'' x 19'0'' |
https://www.realtor.ca/real-estate/28947201/46-dawson-crescent-milton
Interested?
Contact us for more information
